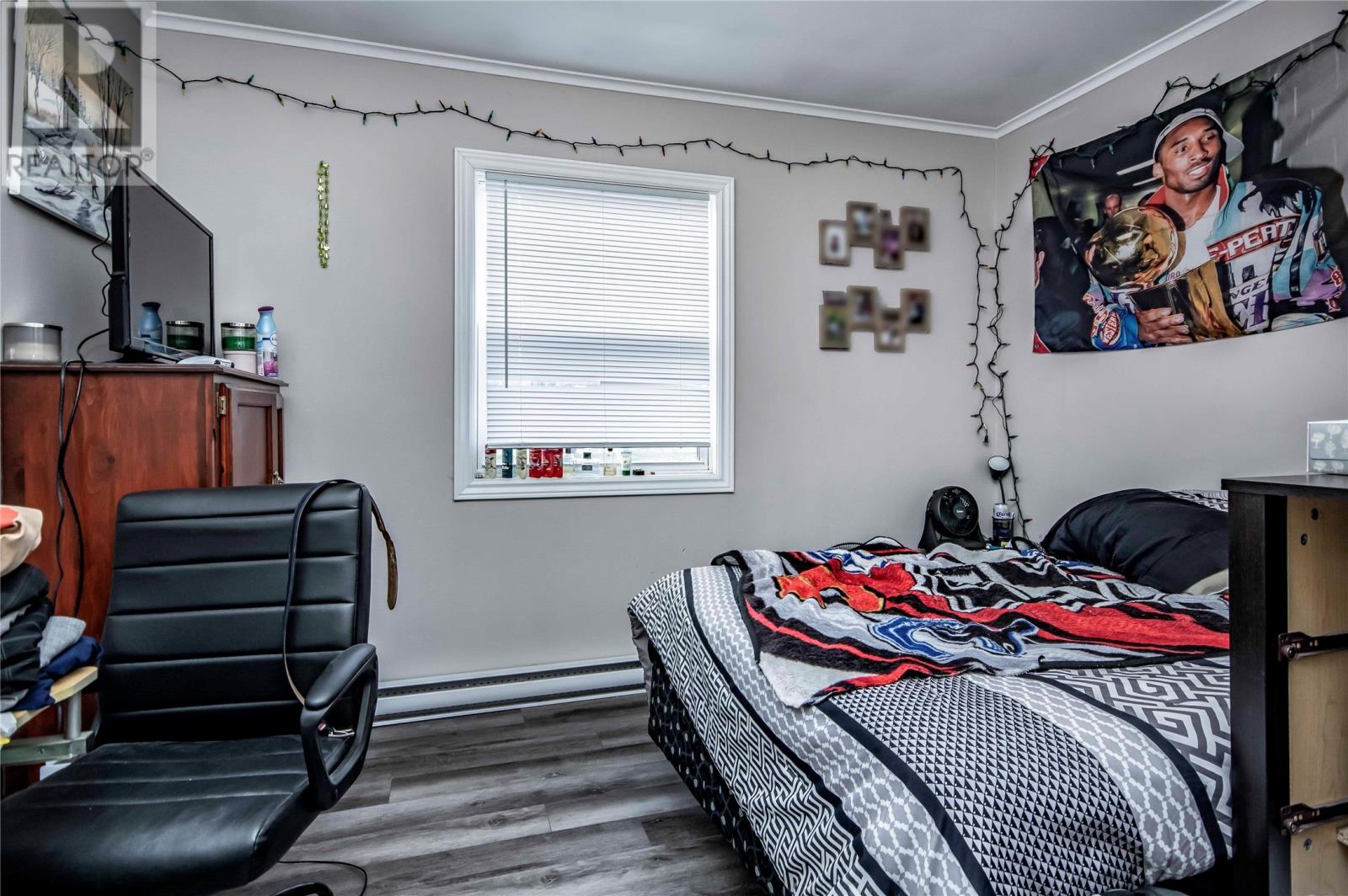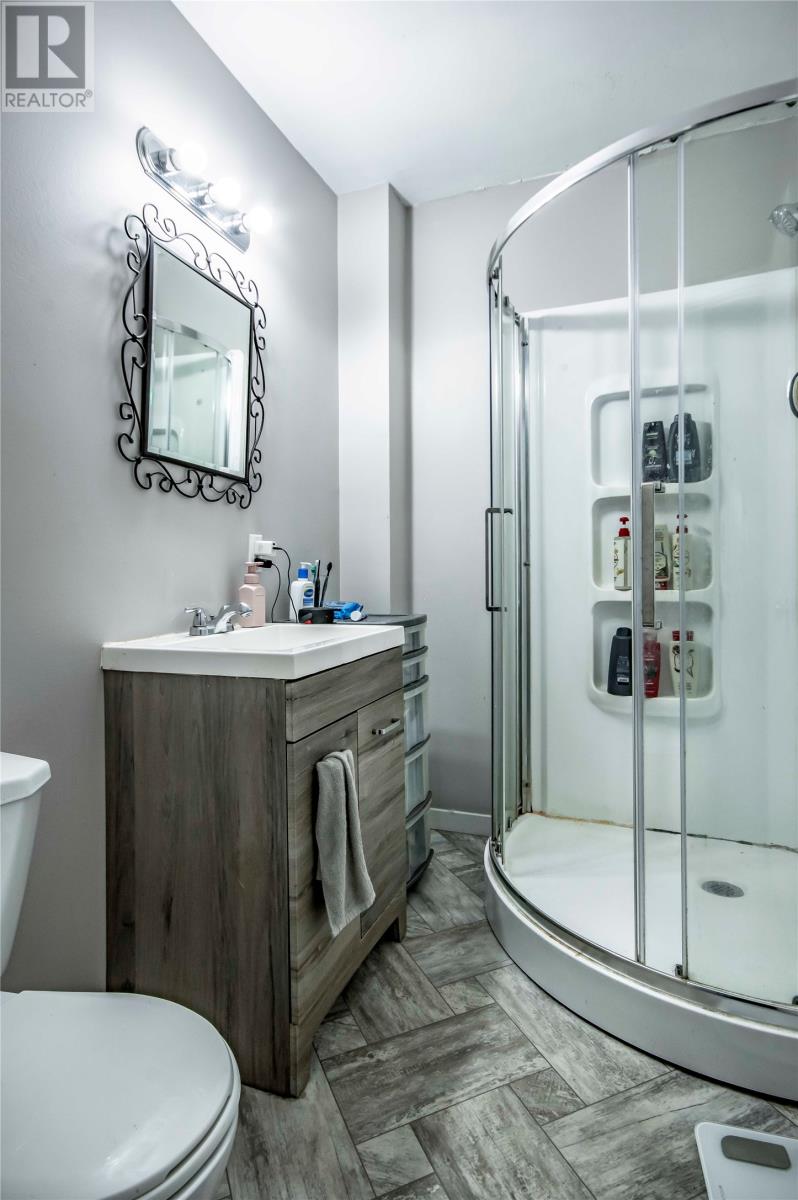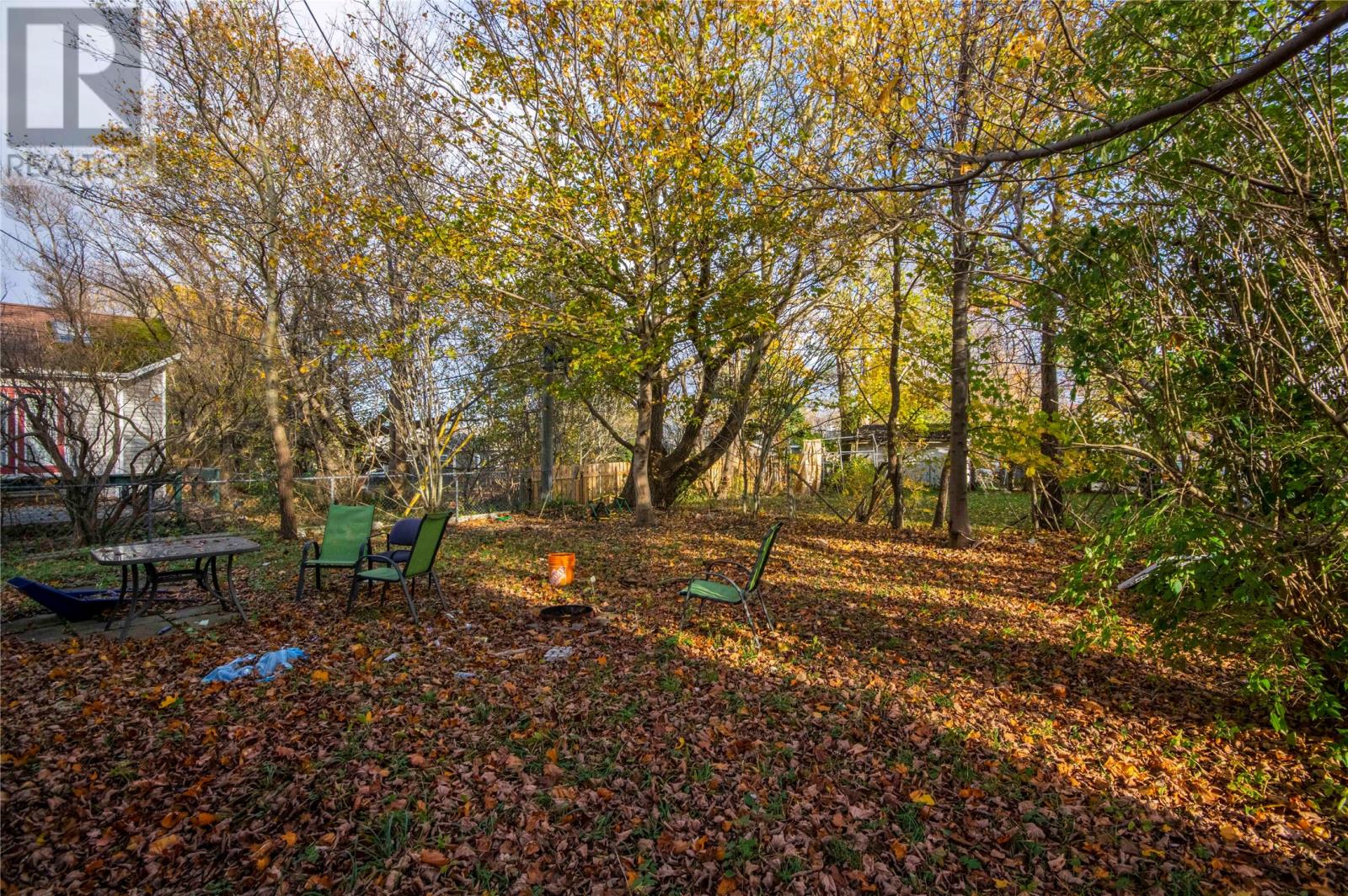5 Bedroom
3 Bathroom
2076 sqft
2 Level
Baseboard Heaters
$299,000
Numerous upgrades in the last few years; Shingles replaced 2017, New Furnace 2019, New Oil Tank 2022. This spacious 5-bedroom, 2-bathroom home with ample parking is ideally situated just a short walk from MUN University. The prime location not only makes it a fantastic choice for families but also a lucrative investment opportunity. Upstairs, You will find 4 spacious bedrooms providing plenty of room for family or guests with a well appointed bathroom. Each room is versatile, ready to adapt to your lifestyle, whether you envision a cozy family den, a study area, or a vibrant guest space. The 5th bedroom is conveniently located in the basement, providing a private and quiet space that can be tailored to your needs. The basement also offers additional potential; with some renovations, it could be transformed into a self-contained in-law suite, enhancing the rental potential. The property boasts a sizable backyard, ideal for outdoor activities or simply enjoying a quiet moment in nature. With easy access to major bus routes and nearby amenities including shops, restaurants, grocery stores and parks—you’ll find everything you need just moments away. Whether you’re looking for a comfortable family home or a strategic investment property, this residence offers unmatched versatility and an unbeatable location. Don’t miss out on the opportunity to make this home your own! Please Note: Viewings to Start Friday, November 1st. As per Seller's Direction, No Conveyance of offers before 3:00pm on Monday, November 4th. (id:51189)
Property Details
|
MLS® Number
|
1279112 |
|
Property Type
|
Single Family |
Building
|
BathroomTotal
|
3 |
|
BedroomsAboveGround
|
4 |
|
BedroomsBelowGround
|
1 |
|
BedroomsTotal
|
5 |
|
Appliances
|
Dishwasher, Refrigerator, Stove, Washer, Dryer |
|
ArchitecturalStyle
|
2 Level |
|
ConstructedDate
|
1958 |
|
ConstructionStyleAttachment
|
Detached |
|
ExteriorFinish
|
Aluminum Siding |
|
FlooringType
|
Laminate |
|
FoundationType
|
Poured Concrete |
|
HalfBathTotal
|
1 |
|
HeatingFuel
|
Electric, Oil |
|
HeatingType
|
Baseboard Heaters |
|
StoriesTotal
|
2 |
|
SizeInterior
|
2076 Sqft |
|
Type
|
House |
|
UtilityWater
|
Municipal Water |
Parking
Land
|
Acreage
|
No |
|
Sewer
|
Municipal Sewage System |
|
SizeIrregular
|
48 X 105 |
|
SizeTotalText
|
48 X 105|0-4,050 Sqft |
|
ZoningDescription
|
Residential |
Rooms
| Level |
Type |
Length |
Width |
Dimensions |
|
Second Level |
Bath (# Pieces 1-6) |
|
|
7'2'' x 5'2'' |
|
Second Level |
Bedroom |
|
|
9.1 X 11.4 |
|
Second Level |
Bedroom |
|
|
9 X 10.3 |
|
Second Level |
Bedroom |
|
|
8.5 X 11.4 |
|
Second Level |
Primary Bedroom |
|
|
11.9 X 13 |
|
Lower Level |
Bath (# Pieces 1-6) |
|
|
6 x 5'2'' |
|
Lower Level |
Recreation Room |
|
|
14 x 14'6'' |
|
Lower Level |
Bedroom |
|
|
12'7'' x 11'2'' |
|
Main Level |
Bath (# Pieces 1-6) |
|
|
4'7'' X 5'2'' |
|
Main Level |
Foyer |
|
|
3'7'' X 7'2'' |
|
Main Level |
Dining Room |
|
|
11.1 X 13.6 |
|
Main Level |
Living Room |
|
|
12.11 X 15.2 |
|
Main Level |
Kitchen |
|
|
10.5 X 11.4 |
https://www.realtor.ca/real-estate/27601543/299-elizabeth-avenue-st-johns


















