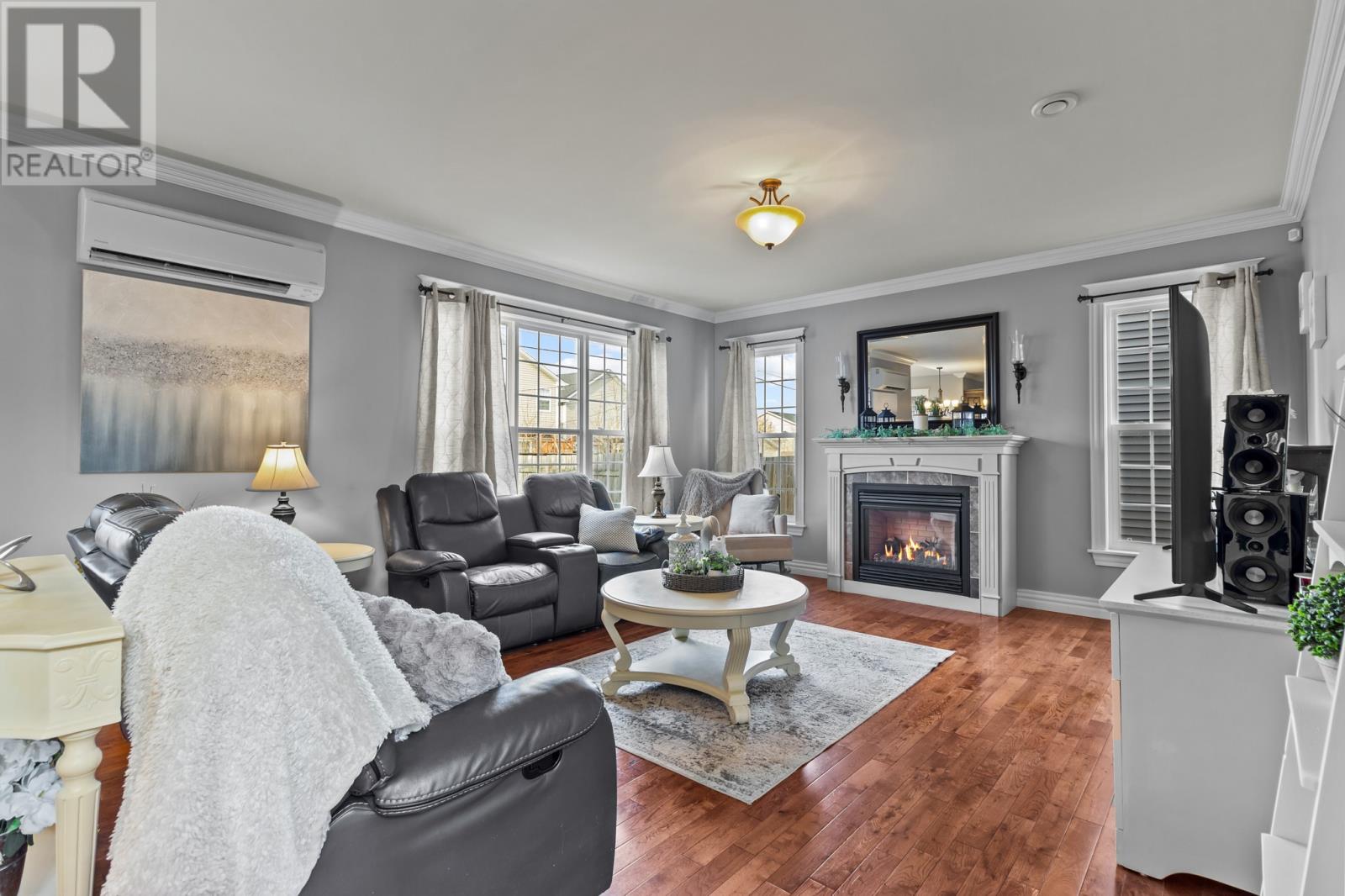4 Bedroom
4 Bathroom
3870 sqft
2 Level
Fireplace
Landscaped
$669,900
Welcome to this impressive, meticulously finished executive home that exudes quality and sophistication at every turn. With high-end finishes, detailed millwork, custom wainscoting, elegant lighting, and gleaming hardwood floors, this property is sure to impress. The open-concept main floor is ideal for both entertaining and everyday living, featuring a stunning custom kitchen with a large centre island, walk-in pantry, and vaulted dining area. Relax in the cozy family room with a propane fireplace, or unwind in the separate formal living room. A stylish powder room completes this level. Upstairs, you'll find an expansive primary suite with a walk-in closet and a spa-inspired ensuite complete with a freestanding soaker tub, double vanity, and custom tile shower. Two additional bedrooms, including one with a bonus room (perfect as a playroom or study), along with a full main bath and convenient second-floor laundry, complete this level. The fully developed lower level adds even more space with a large rec room with custom bar, a 4th bedroom, full bath, storage room, and walkout access to the backyard. Additional highlights include a double attached garage, 3-car driveway, security system, and energy-efficient mini-split heat pumps for low heating costs. Located in the family-friendly community of Southlands, just minutes from the new Galway Shopping Centre, schools, and all amenities. Don’t miss your chance to own this exceptional home – a true standout in today’s market! As per sellers direction there will be no conveyance of written offers prior to 5:00pm on April 22, offers are to remain open until 10:00pm on April 22. (id:51189)
Property Details
|
MLS® Number
|
1283871 |
|
Property Type
|
Single Family |
|
AmenitiesNearBy
|
Recreation, Shopping |
Building
|
BathroomTotal
|
4 |
|
BedroomsAboveGround
|
3 |
|
BedroomsBelowGround
|
1 |
|
BedroomsTotal
|
4 |
|
Appliances
|
Dishwasher, Refrigerator, Stove, Washer, Dryer |
|
ArchitecturalStyle
|
2 Level |
|
ConstructedDate
|
2012 |
|
ConstructionStyleAttachment
|
Detached |
|
ExteriorFinish
|
Vinyl Siding |
|
FireplaceFuel
|
Propane |
|
FireplacePresent
|
Yes |
|
FireplaceType
|
Insert |
|
FlooringType
|
Ceramic Tile, Hardwood, Laminate |
|
FoundationType
|
Poured Concrete |
|
HalfBathTotal
|
2 |
|
HeatingFuel
|
Electric |
|
StoriesTotal
|
2 |
|
SizeInterior
|
3870 Sqft |
|
Type
|
House |
|
UtilityWater
|
Municipal Water |
Parking
Land
|
AccessType
|
Year-round Access |
|
Acreage
|
No |
|
FenceType
|
Fence |
|
LandAmenities
|
Recreation, Shopping |
|
LandscapeFeatures
|
Landscaped |
|
Sewer
|
Municipal Sewage System |
|
SizeIrregular
|
54 X 106 |
|
SizeTotalText
|
54 X 106|4,051 - 7,250 Sqft |
|
ZoningDescription
|
Residential |
Rooms
| Level |
Type |
Length |
Width |
Dimensions |
|
Second Level |
Laundry Room |
|
|
9 x 7.6 |
|
Second Level |
Bath (# Pieces 1-6) |
|
|
9 x 6 |
|
Second Level |
Not Known |
|
|
12.65 x 10.2 |
|
Second Level |
Bedroom |
|
|
12.95 x 10.6 |
|
Second Level |
Bedroom |
|
|
13 x 12 |
|
Second Level |
Ensuite |
|
|
11.7 x 11.1 |
|
Second Level |
Primary Bedroom |
|
|
20 x 13 |
|
Basement |
Utility Room |
|
|
9.6 x 6.10 |
|
Basement |
Storage |
|
|
14.5 x 10.10 |
|
Basement |
Bath (# Pieces 1-6) |
|
|
6 x 4 |
|
Basement |
Bedroom |
|
|
13.95 x 10.10 |
|
Basement |
Recreation Room |
|
|
29 x 14.95 |
|
Main Level |
Not Known |
|
|
22 x 19.1 |
|
Main Level |
Bath (# Pieces 1-6) |
|
|
6 x 4.10 |
|
Main Level |
Foyer |
|
|
14 x 7.9 |
|
Main Level |
Family Room |
|
|
19 x 15 |
|
Main Level |
Living Room |
|
|
14 x 11.6 |
|
Main Level |
Dining Room |
|
|
15 x 10.7 |
|
Main Level |
Kitchen |
|
|
14.8 x 11.6 |
https://www.realtor.ca/real-estate/28180750/29-sumac-street-st-johns










































