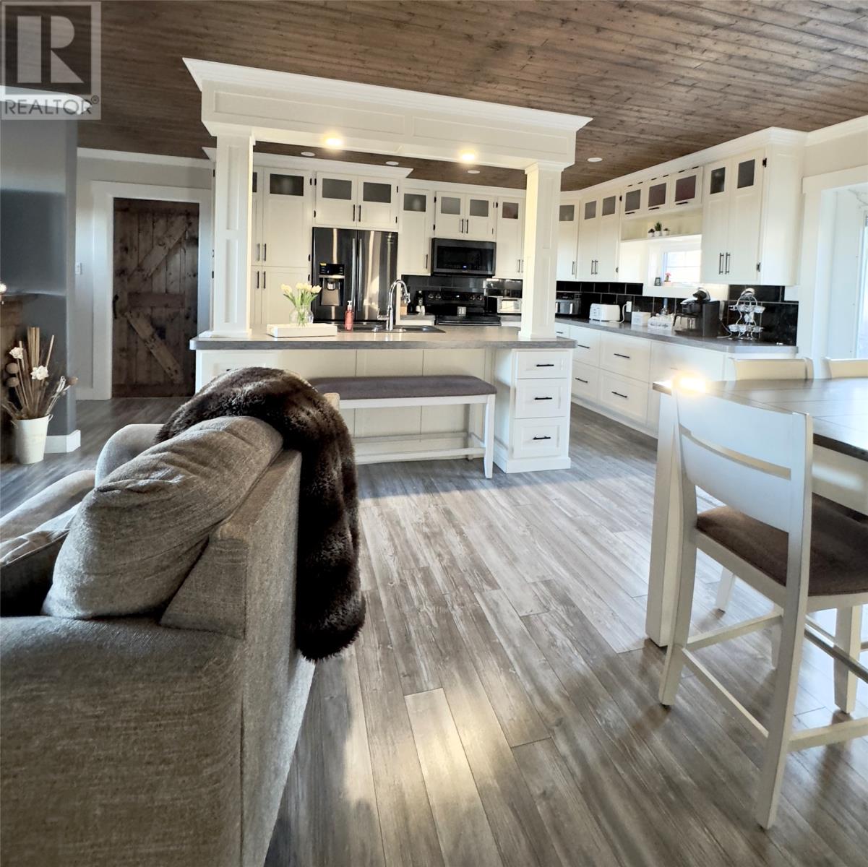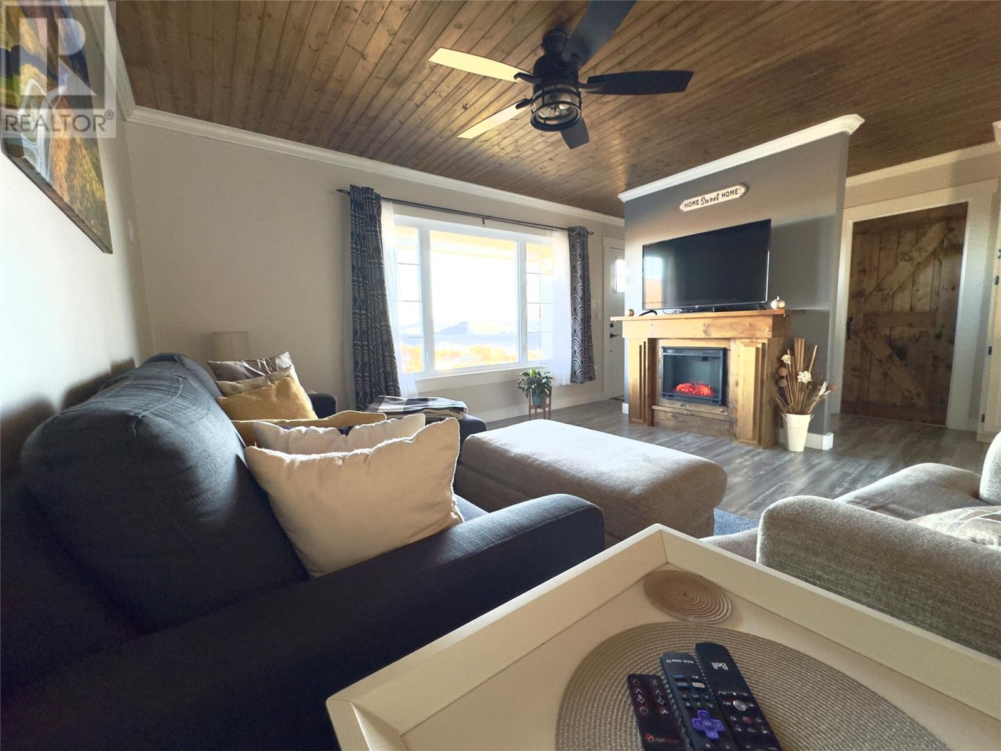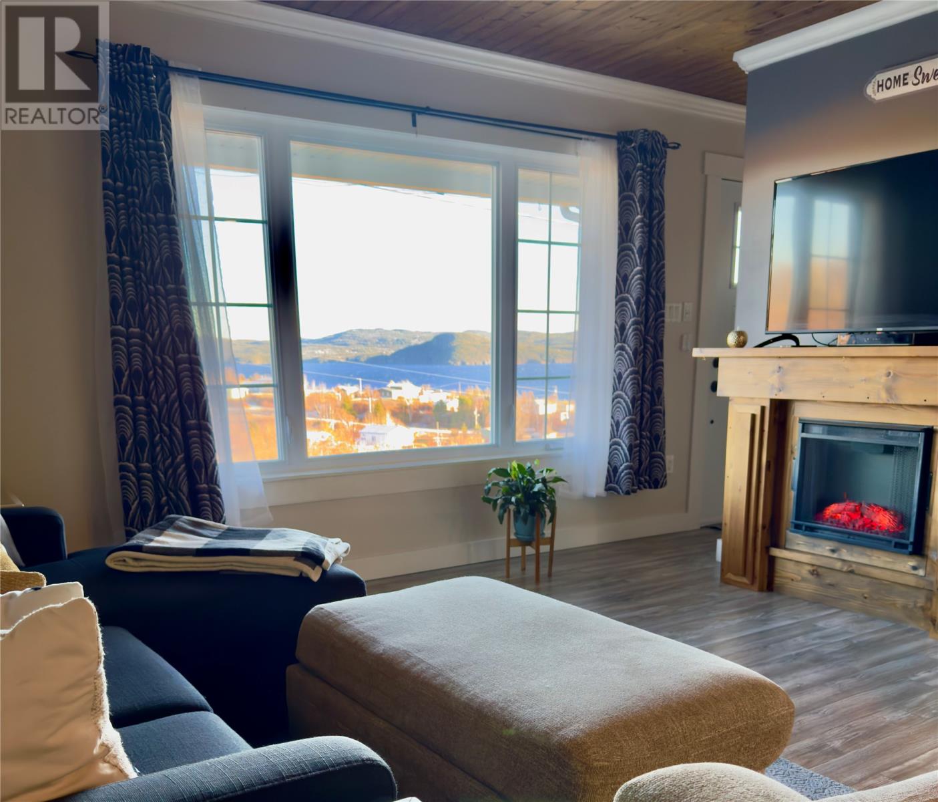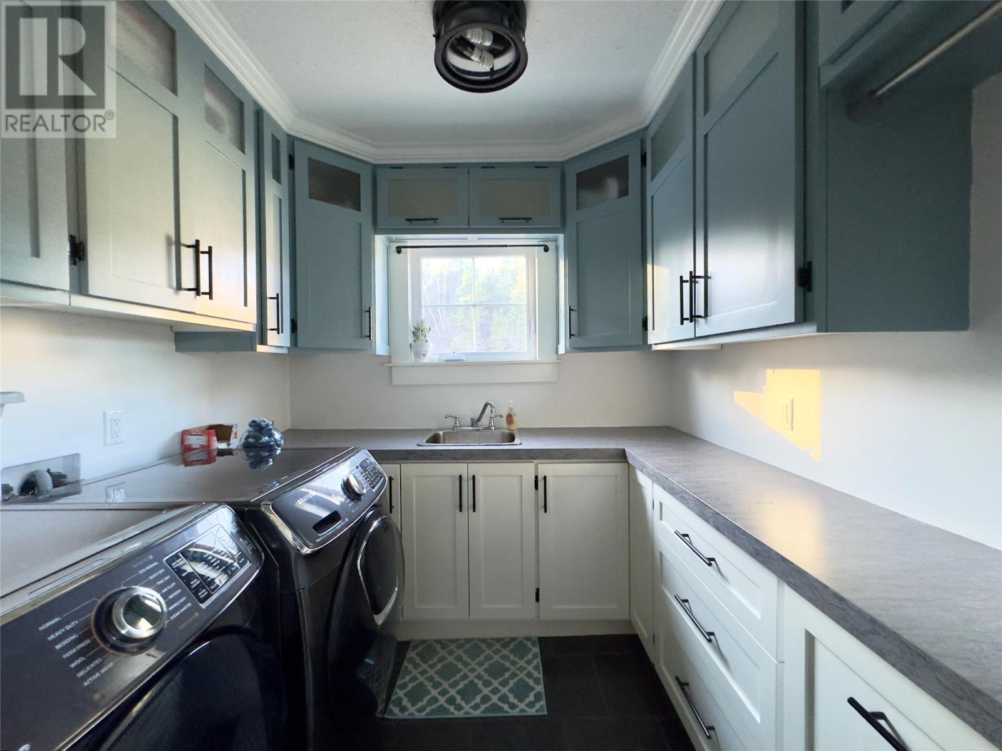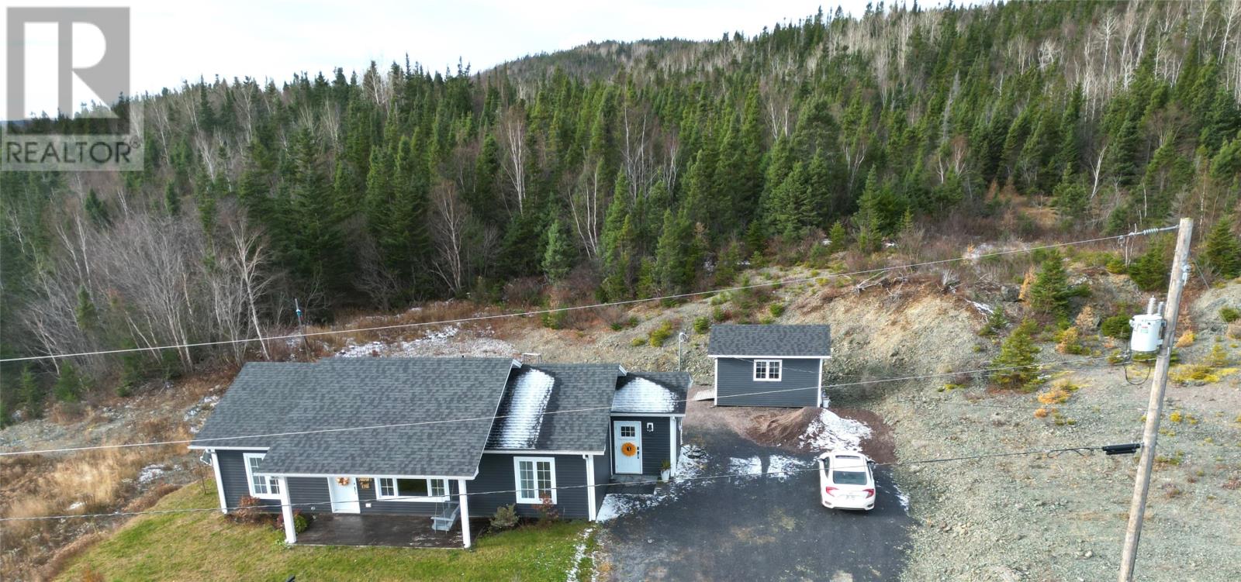29 Sullivan's Road Springdale, Newfoundland & Labrador A0J 1T0
$299,900
This stunning home built in 2018, offers some of the best views in Springdale. Enjoy your morning coffee on the beautiful covered veranda, relaxing on the swing as you watch the boats pass by. With over 1200 square feet on one level, it features two large bedrooms and two full baths. The open-concept design connects the kitchen , dining and living areas, complete with a cozy fireplace. The spacious kitchen is a chef's dream, featuring a large island, perfect for gathering and chatting while preparing meals. The primary bedroom features a luxurious ensuite with an oversized soaker tub, a custom-tiled shower, double vanity and a walk in closet. Heated floors throughout, along with a new Mitsubishi heat pump that was installed in 2024, keep this home warm and cozy. Both the front and back decks are finished with stamped concrete, adding to this homes charm and durability . Call today to make this beautiful home yours! (id:51189)
Property Details
| MLS® Number | 1279514 |
| Property Type | Single Family |
| AmenitiesNearBy | Recreation, Shopping |
| StorageType | Storage Shed |
Building
| BathroomTotal | 2 |
| BedroomsAboveGround | 2 |
| BedroomsTotal | 2 |
| Appliances | Dishwasher, Refrigerator, Microwave, Stove, Washer, Dryer |
| ArchitecturalStyle | Bungalow |
| ConstructedDate | 2018 |
| ExteriorFinish | Vinyl Siding |
| FireplacePresent | Yes |
| FlooringType | Ceramic Tile, Laminate |
| FoundationType | Concrete Slab |
| HeatingFuel | Electric |
| HeatingType | Heat Pump |
| StoriesTotal | 1 |
| SizeInterior | 1245 Sqft |
| Type | House |
| UtilityWater | Municipal Water |
Land
| AccessType | Year-round Access |
| Acreage | No |
| LandAmenities | Recreation, Shopping |
| Sewer | Municipal Sewage System |
| SizeIrregular | 90 X 90 |
| SizeTotalText | 90 X 90|7,251 - 10,889 Sqft |
| ZoningDescription | Res |
Rooms
| Level | Type | Length | Width | Dimensions |
|---|---|---|---|---|
| Main Level | Mud Room | 7'7"" x 6'10"" | ||
| Main Level | Foyer | 10'9"" x 4'10"" | ||
| Main Level | Laundry Room | 7'5"" x 7'7"" | ||
| Main Level | Bath (# Pieces 1-6) | 4 PC | ||
| Main Level | Bedroom | 12'2"" x 11'4"" | ||
| Main Level | Ensuite | 5 PC | ||
| Main Level | Primary Bedroom | 12'7"" x 12'4"" | ||
| Main Level | Kitchen | 9'2"" x 13'5"" | ||
| Main Level | Dining Room | 8'6"" x 13'5"" | ||
| Main Level | Living Room/fireplace | 13'6"" x 11'6"" |
https://www.realtor.ca/real-estate/27640305/29-sullivans-road-springdale
Interested?
Contact us for more information








