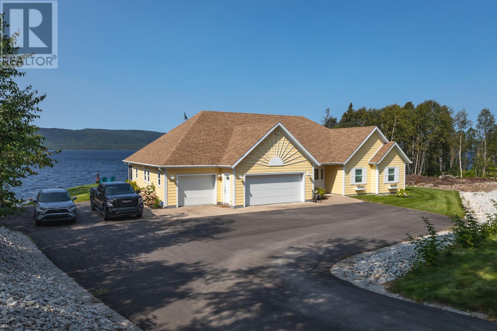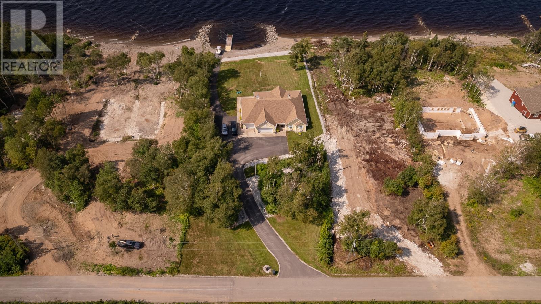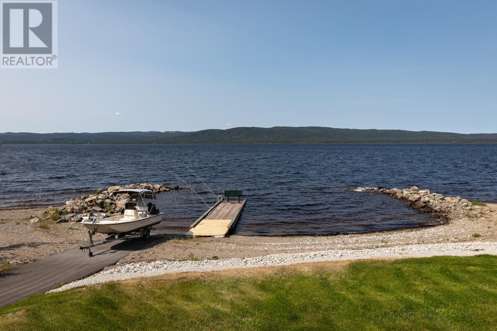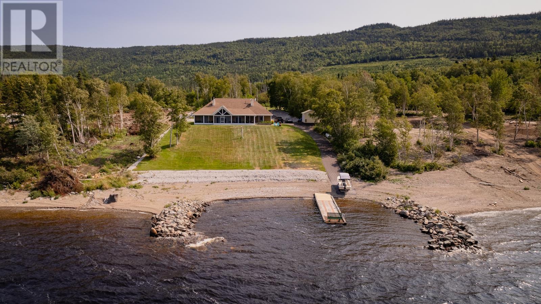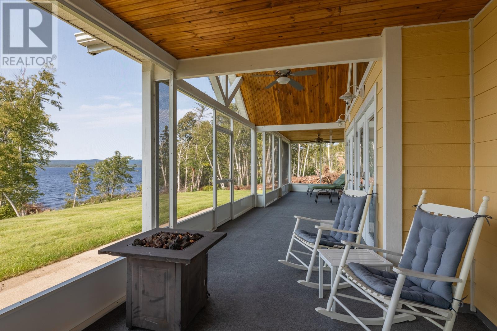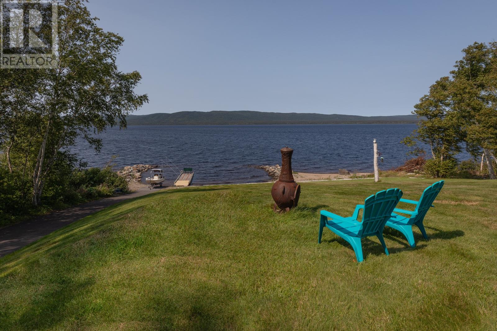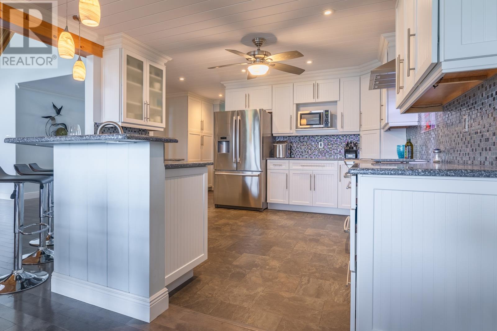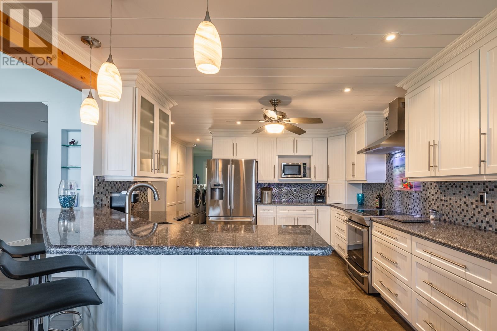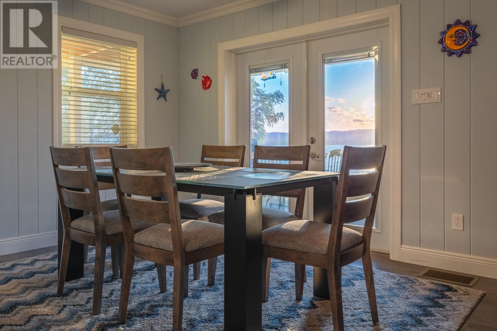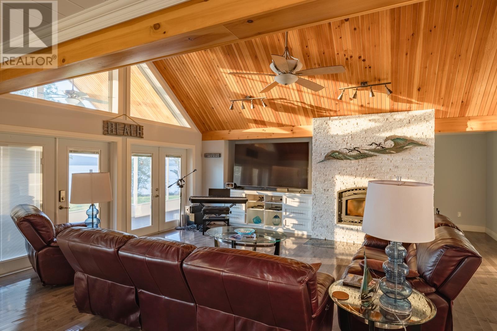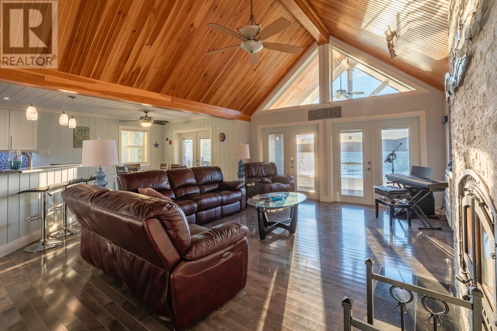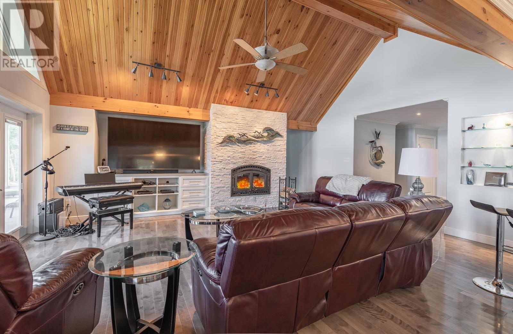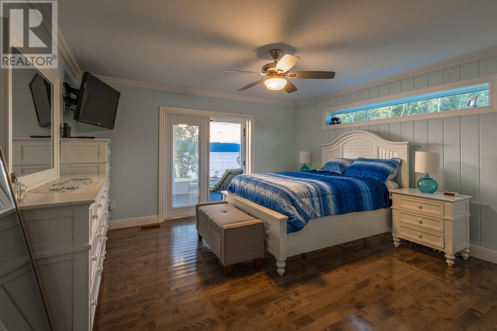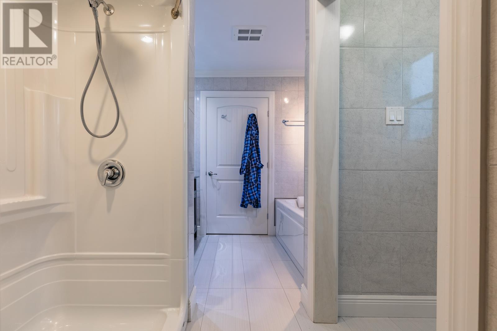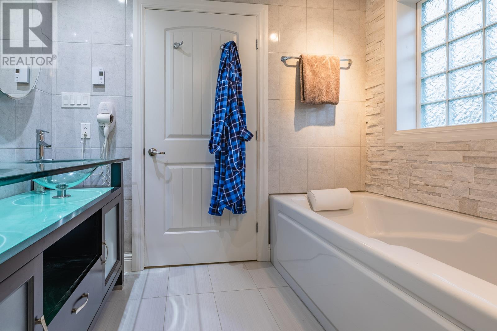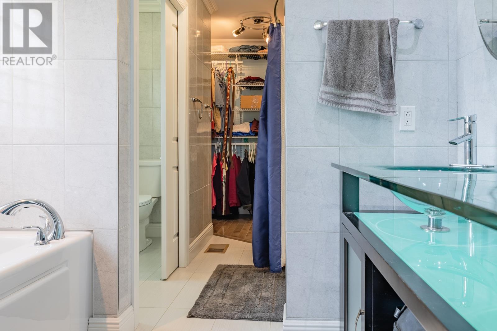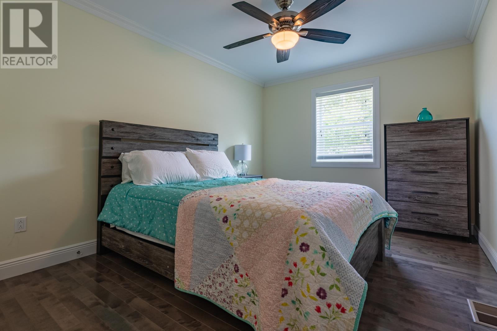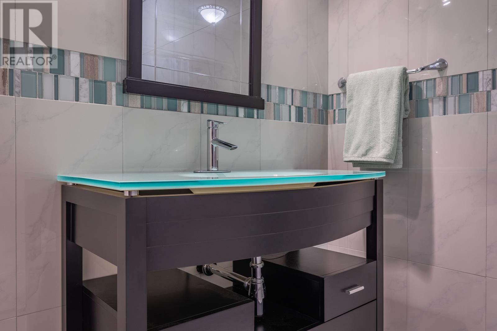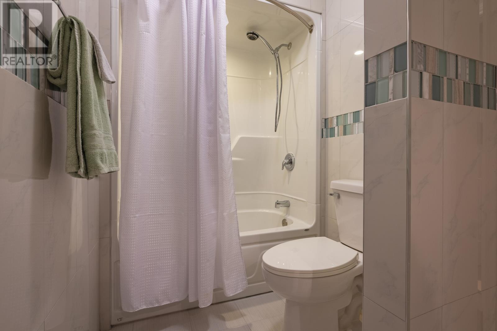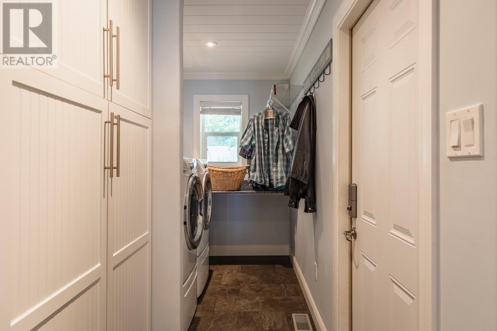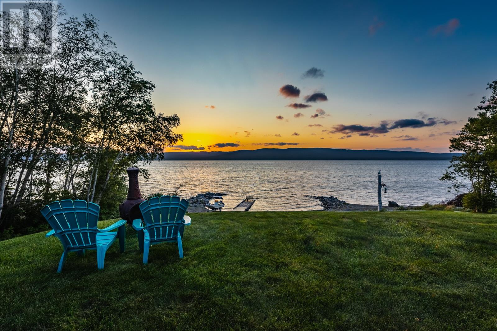3 Bedroom
3 Bathroom
2020 sqft
Bungalow
Fireplace
Central Air Conditioning
Heat Pump
Acreage
Landscaped
$799,900
Magnificent one-acre, beachfront property in Western Newfoundland with stunning westward vistas that promise breathtaking sunsets. Meticulously landscaped and seamlessly paved from the roadside to the water's edge, offering the luxury of strolling from your bedroom to your boat, all while clad in your favorite sandals. The heart of this haven is the open-concept space comprising a kitchen, dining area, and living room, featuring lofty cathedral ceilings adorned with naturally stained shiplap. Adding to comfort and functionality, a screened porch spans the entire length of the home and is accessible from the dining area, living space, or master bedroom. The ensuite bath is five pieces including a spacious shower and jetted tub. Two generously sized additional bedrooms, a second bath, laundry, and a pantry complete the layout. The double attached garage, equipped with an office space and half bath, ensures convenience with access from the front, rear, and interior of the home. This residence boasts six-inch walls, solid foam wrap, CanExcel siding, a four-ton heat-pump central air system for heating and cooling, a high-efficiency wood fireplace with zoned heating, and quartz countertops in the kitchen. A powered 16x14 exterior storage shed offers additional space, while a two-sided breakwater and private dock provide the ultimate waterfront experience. (id:51189)
Property Details
|
MLS® Number
|
1270056 |
|
Property Type
|
Single Family |
|
EquipmentType
|
None |
|
RentalEquipmentType
|
None |
|
StorageType
|
Storage Shed |
Building
|
BathroomTotal
|
3 |
|
BedroomsAboveGround
|
3 |
|
BedroomsTotal
|
3 |
|
Appliances
|
Dishwasher, Refrigerator, Microwave, Stove, Washer, Dryer |
|
ArchitecturalStyle
|
Bungalow |
|
ConstructedDate
|
2015 |
|
ConstructionStyleAttachment
|
Detached |
|
CoolingType
|
Central Air Conditioning |
|
ExteriorFinish
|
Other |
|
FireplacePresent
|
Yes |
|
FlooringType
|
Ceramic Tile, Hardwood |
|
FoundationType
|
Poured Concrete |
|
HalfBathTotal
|
1 |
|
HeatingFuel
|
Electric, Wood |
|
HeatingType
|
Heat Pump |
|
StoriesTotal
|
1 |
|
SizeInterior
|
2020 Sqft |
|
Type
|
House |
|
UtilityWater
|
Community Water System |
Parking
Land
|
AccessType
|
Boat Access, Water Access, Year-round Access |
|
Acreage
|
Yes |
|
LandscapeFeatures
|
Landscaped |
|
Sewer
|
Septic Tank |
|
SizeIrregular
|
1 Acre |
|
SizeTotalText
|
1 Acre|1 - 3 Acres |
|
ZoningDescription
|
Residential |
Rooms
| Level |
Type |
Length |
Width |
Dimensions |
|
Main Level |
Bath (# Pieces 1-6) |
|
|
2PCE |
|
Main Level |
Foyer |
|
|
6x5 |
|
Main Level |
Bath (# Pieces 1-6) |
|
|
4PCE |
|
Main Level |
Bedroom |
|
|
12x10 |
|
Main Level |
Bedroom |
|
|
15x10 |
|
Main Level |
Ensuite |
|
|
5PCE |
|
Main Level |
Primary Bedroom |
|
|
14x14 |
|
Main Level |
Laundry Room |
|
|
12x5 |
|
Main Level |
Living Room/fireplace |
|
|
21x15 |
|
Main Level |
Dining Room |
|
|
12x11 |
|
Main Level |
Kitchen |
|
|
14x11 |
https://www.realtor.ca/real-estate/26782134/29-international-drive-taylor-estates
