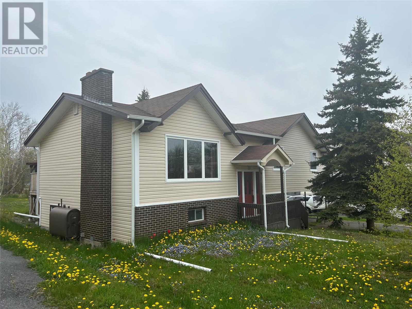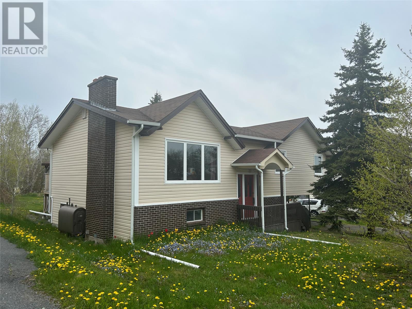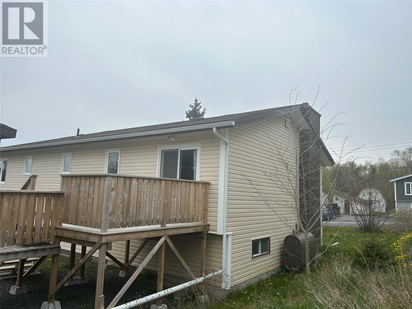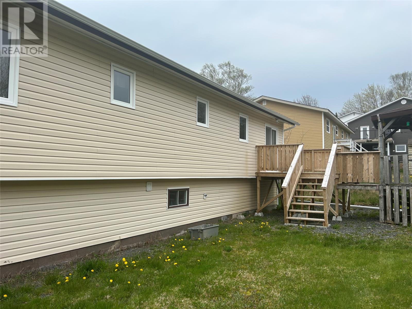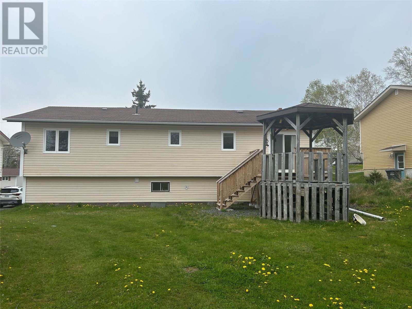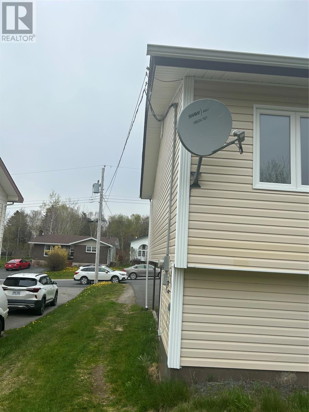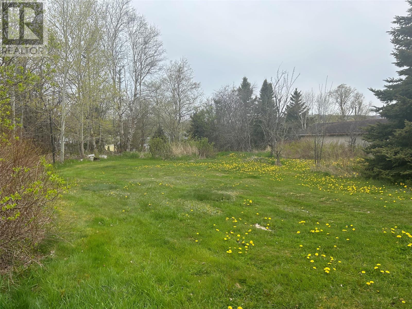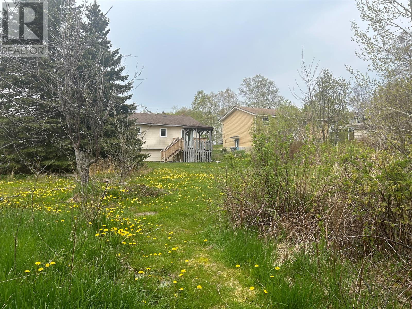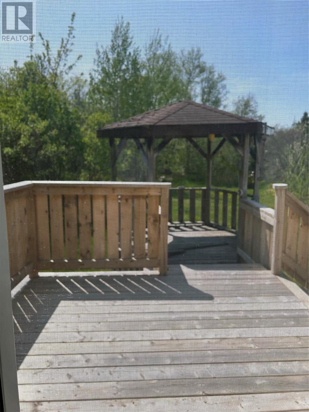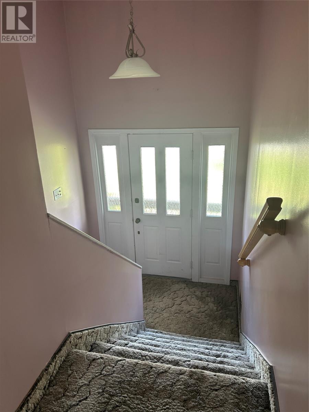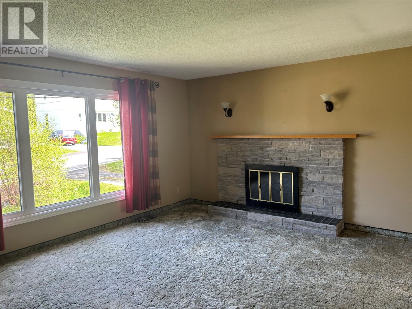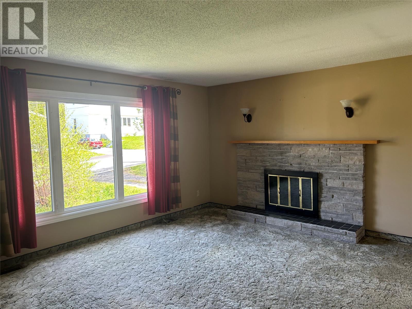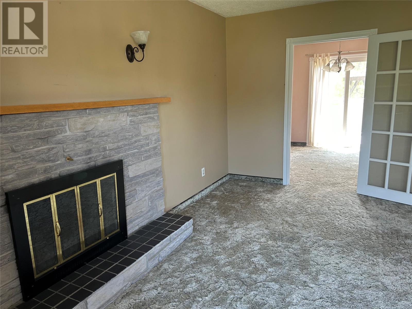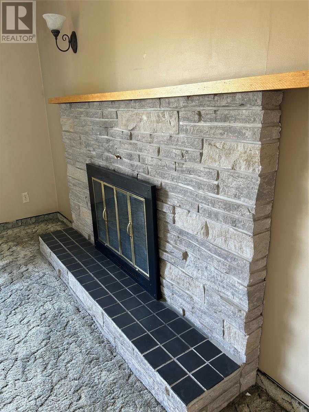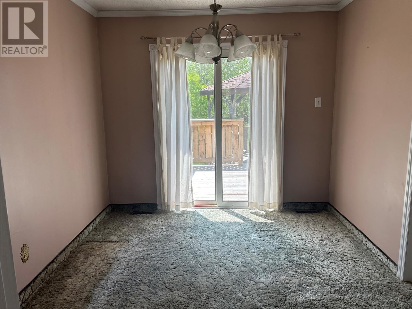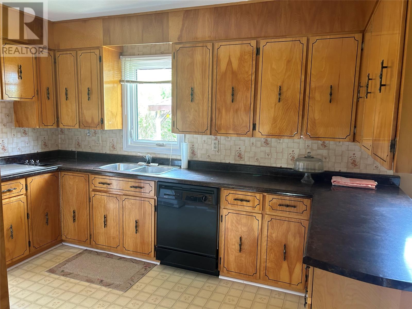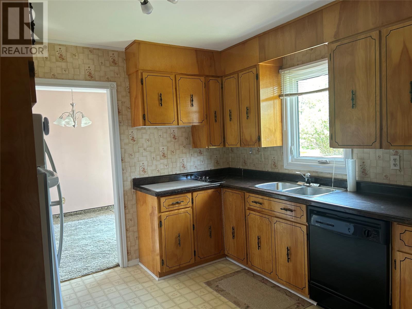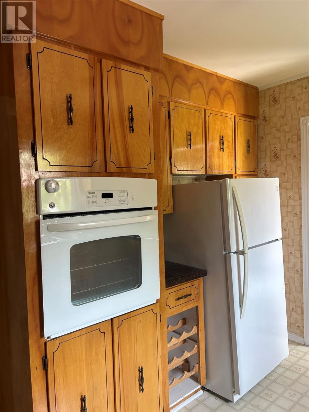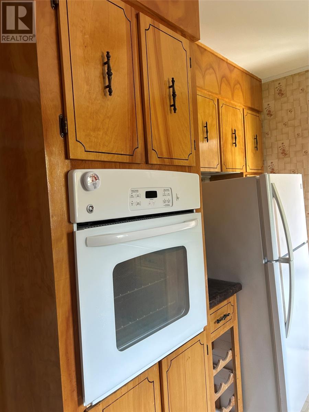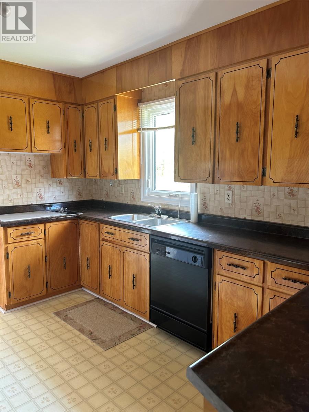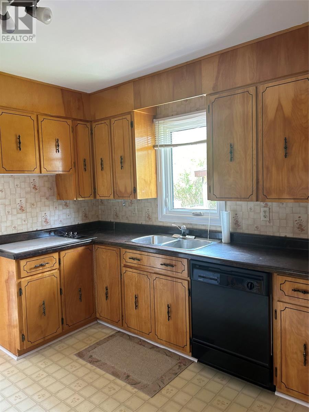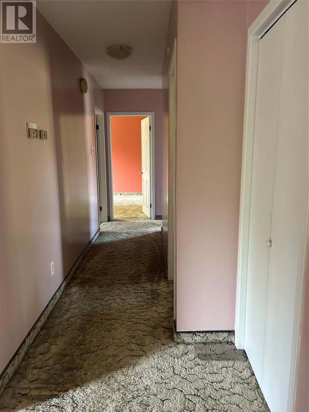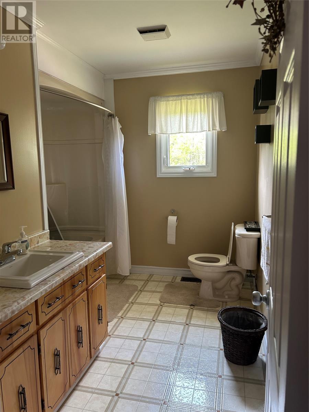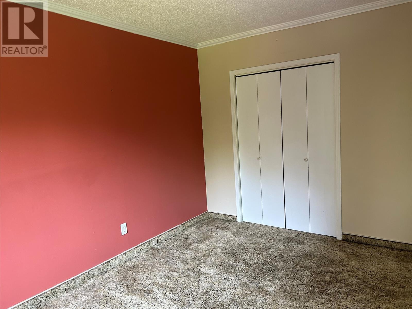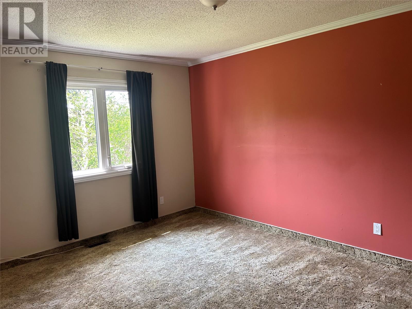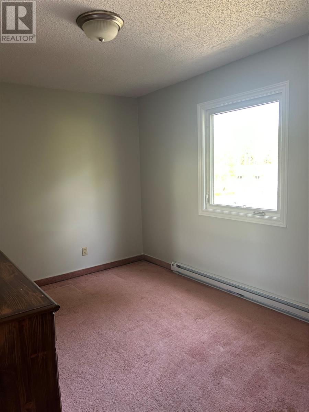29 Emerald Avenue Clarenville, Newfoundland & Labrador A5A 1G2
$217,000
Come see this lovely affordable family home on a quiet cul-de-sac, what a great place for children to live and play. The large living room is a great gathering place, it's open to the dining room and kitchen. All the rooms throughout the home are spacious and comfortable. Step out the patio doors onto the deck & gazebo from there into the super large back yard. There is plenty of room for a play area for the children and left over room for a vegetable garden. The exterior of the home has been upgraded in recent years, including the roof, siding, windows, doors and this past year the patio. Call today to arrange a viewing. (id:51189)
Property Details
| MLS® Number | 1285664 |
| Property Type | Single Family |
Building
| BathroomTotal | 1 |
| BedroomsAboveGround | 3 |
| BedroomsTotal | 3 |
| Appliances | Cooktop, Dishwasher, Oven - Built-in |
| ConstructedDate | 1983 |
| ConstructionStyleAttachment | Detached |
| ExteriorFinish | Vinyl Siding |
| Fixture | Drapes/window Coverings |
| FlooringType | Carpeted, Other |
| FoundationType | Concrete, Poured Concrete |
| HeatingFuel | Oil, Wood |
| HeatingType | Forced Air |
| StoriesTotal | 1 |
| SizeInterior | 2310 Sqft |
| Type | House |
| UtilityWater | Municipal Water |
Parking
| Carport |
Land
| AccessType | Year-round Access |
| Acreage | No |
| LandscapeFeatures | Partially Landscaped |
| Sewer | Municipal Sewage System |
| SizeIrregular | 70 X 217 X 70 X 215 |
| SizeTotalText | 70 X 217 X 70 X 215|under 1/2 Acre |
| ZoningDescription | Res |
Rooms
| Level | Type | Length | Width | Dimensions |
|---|---|---|---|---|
| Basement | Not Known | 15 X 10.6 | ||
| Basement | Storage | 6 X 4.6 | ||
| Basement | Workshop | 19 X 15.6 | ||
| Main Level | Bath (# Pieces 1-6) | 11 X 7.6 | ||
| Main Level | Bedroom | 14.6 X 10 | ||
| Main Level | Bedroom | 12.6 X 9.6 | ||
| Main Level | Bedroom | 15 X 11 | ||
| Main Level | Living Room | 16.4 X 16 | ||
| Main Level | Dining Room | 11 X 10 | ||
| Main Level | Eat In Kitchen | 17.6 X 11 |
https://www.realtor.ca/real-estate/28383306/29-emerald-avenue-clarenville
Interested?
Contact us for more information
