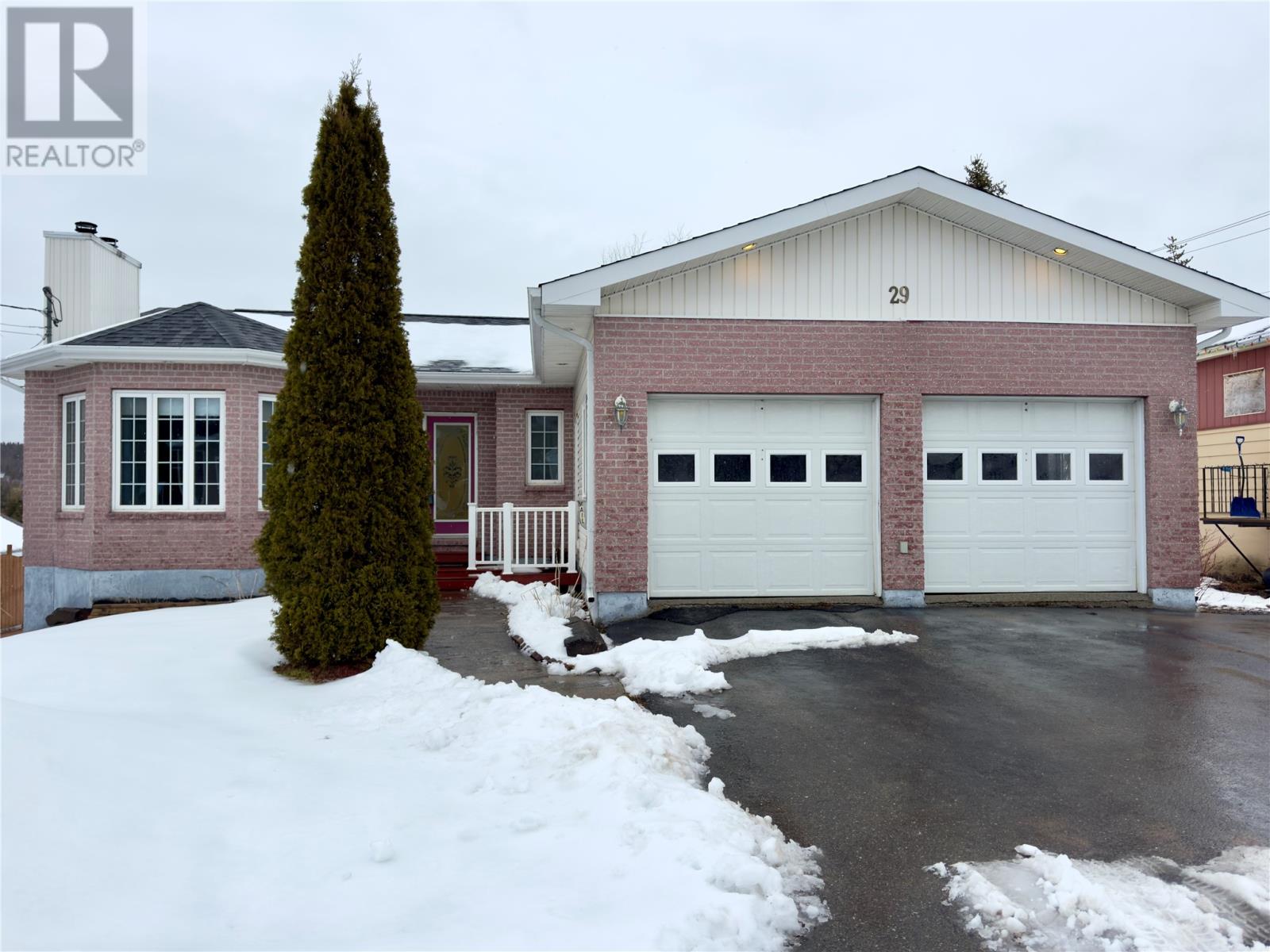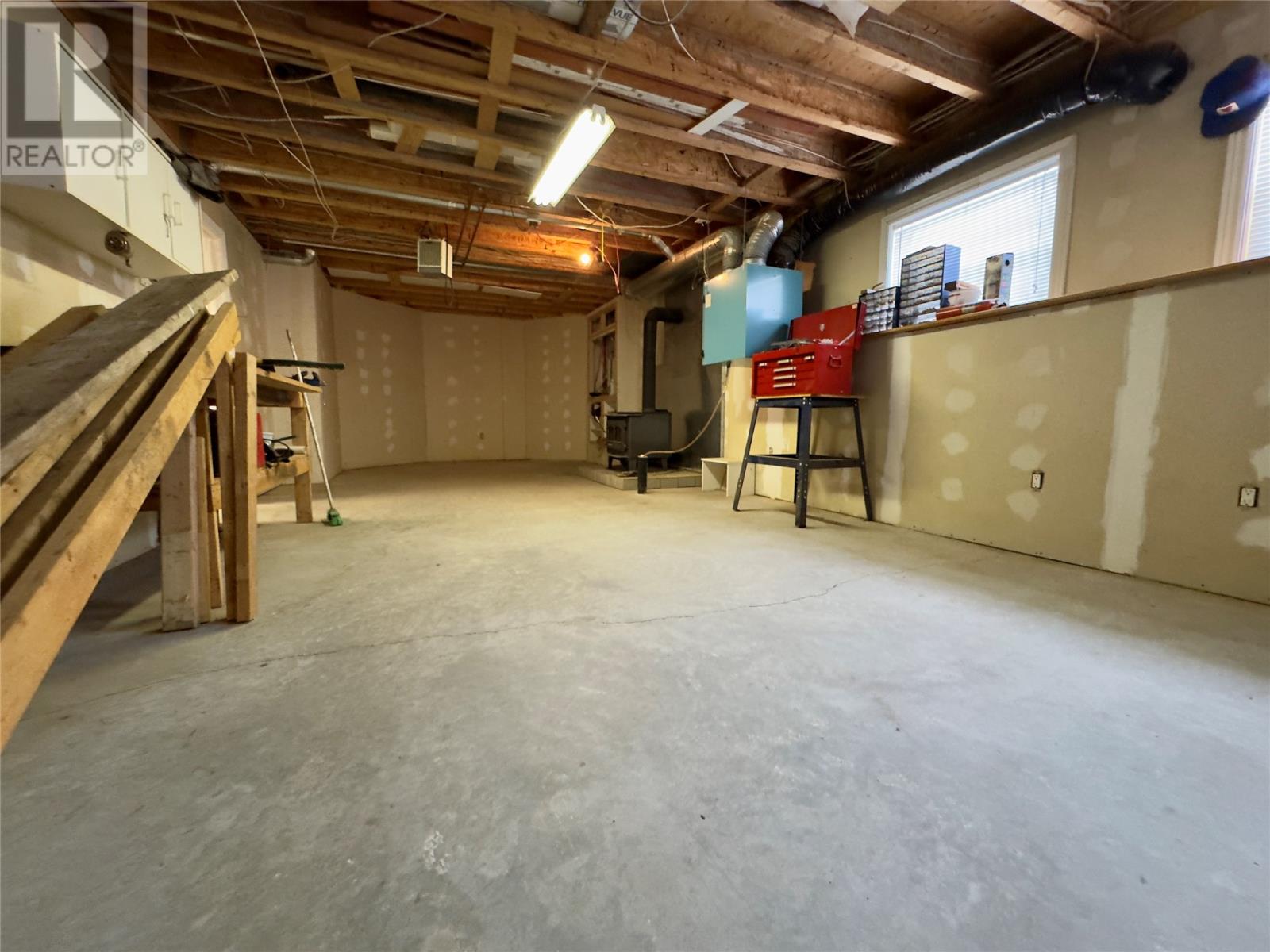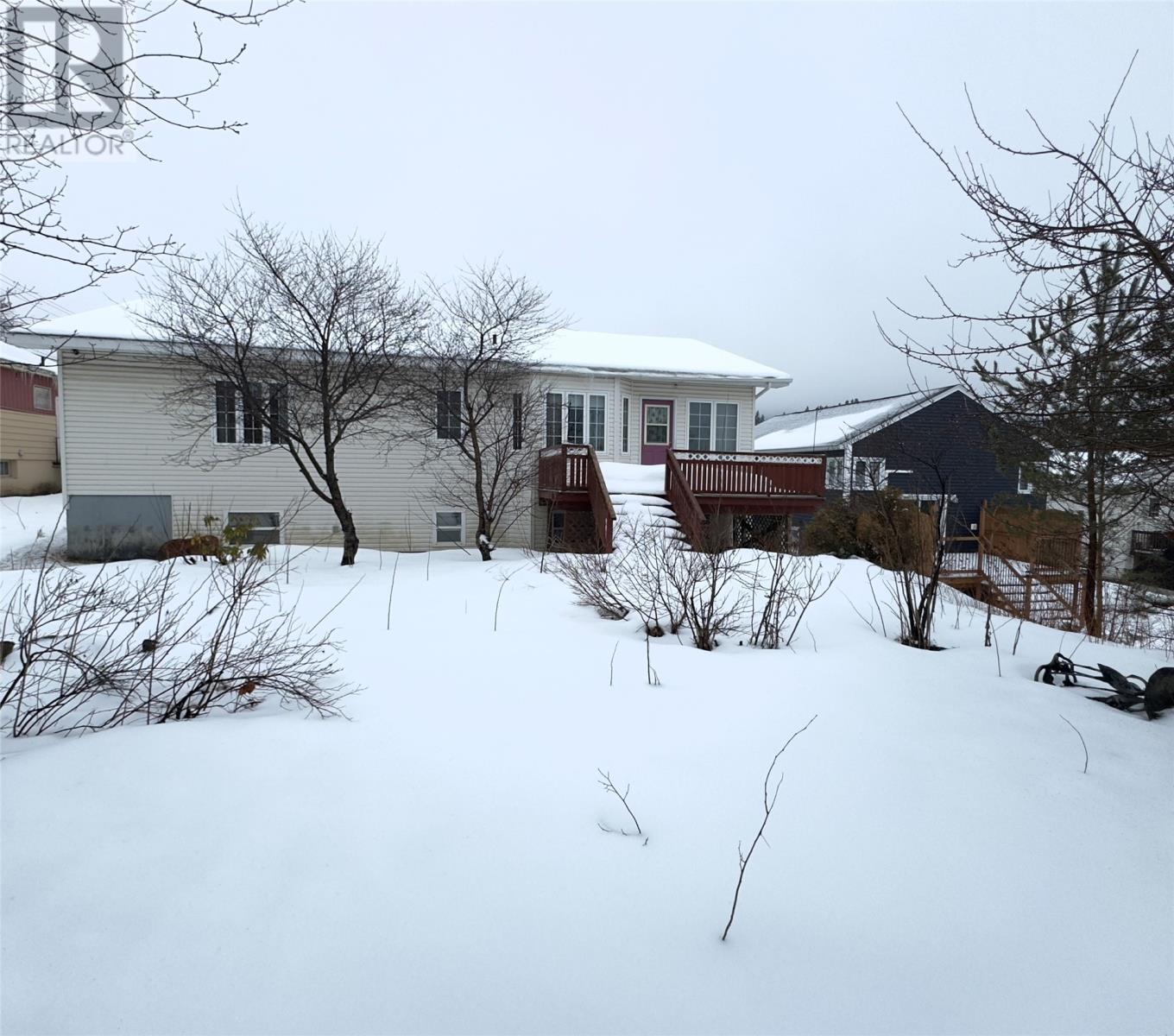29 Boones Road Corner Brook, Newfoundland & Labrador A2H 5A1
$359,000
Welcome to 29 Boones Road in Corner Brook! As you enter into the spacious foyer , you will be immediately impressed by the spacious layout of the main floor. It features a generously sized living room with a cozy wood-burning fireplace, a separate formal dining room, and a large eat in kitchen. Just off the kitchen is a bright and welcoming mudroom , perfect for enjoying your morning coffee or step outside to the peaceful back deck. This level also includes a four piece bath, three bedrooms and the convenience of main floor laundry. The partially developed basement offers a large finished space and a half bath, providing plenty of potential to customize the unfinished area to suit your needs. In addition , the home boasts a double attached garage, a paved driveway with plenty of parking and endless possibilities to make this house truly your own! (id:51189)
Property Details
| MLS® Number | 1283151 |
| Property Type | Single Family |
| AmenitiesNearBy | Recreation, Shopping |
| Structure | Patio(s) |
Building
| BathroomTotal | 2 |
| BedroomsAboveGround | 3 |
| BedroomsTotal | 3 |
| Appliances | Dishwasher, Refrigerator, Microwave, Washer, Dryer |
| ArchitecturalStyle | Bungalow |
| ConstructedDate | 1997 |
| CoolingType | Air Exchanger |
| ExteriorFinish | Brick, Vinyl Siding |
| FireplacePresent | Yes |
| FlooringType | Carpeted, Ceramic Tile, Hardwood, Laminate, Other |
| FoundationType | Concrete, Poured Concrete |
| HalfBathTotal | 1 |
| HeatingFuel | Electric |
| HeatingType | Baseboard Heaters |
| StoriesTotal | 1 |
| SizeInterior | 3032 Sqft |
| Type | House |
| UtilityWater | Municipal Water |
Parking
| Attached Garage | |
| Garage | 2 |
| Parking Space(s) |
Land
| Acreage | No |
| FenceType | Partially Fenced |
| LandAmenities | Recreation, Shopping |
| LandscapeFeatures | Partially Landscaped |
| Sewer | Municipal Sewage System |
| SizeIrregular | 60 X132 X 59 X 130 |
| SizeTotalText | 60 X132 X 59 X 130|7,251 - 10,889 Sqft |
| ZoningDescription | Res |
Rooms
| Level | Type | Length | Width | Dimensions |
|---|---|---|---|---|
| Basement | Mud Room | 19.4 x 10.7 | ||
| Basement | Other | 16 x 15 | ||
| Basement | Bath (# Pieces 1-6) | Half | ||
| Basement | Storage | 9 x 16 | ||
| Basement | Utility Room | 29.6 x 13.7 | ||
| Basement | Recreation Room | 22.6 x 13 | ||
| Main Level | Laundry Room | 9 x 5 | ||
| Main Level | Bath (# Pieces 1-6) | 11 x 7.6 | ||
| Main Level | Primary Bedroom | 15 x 11 | ||
| Main Level | Bedroom | 13.3 x 8.3 | ||
| Main Level | Bedroom | 10.3 x 13.6 | ||
| Main Level | Foyer | 9.3 x 6 | ||
| Main Level | Mud Room | 9.5 x 9 | ||
| Main Level | Not Known | 21.2 x 9.7 | ||
| Main Level | Dining Room | 9 x 10 | ||
| Main Level | Family Room/fireplace | 20 x 13.3 |
https://www.realtor.ca/real-estate/28113807/29-boones-road-corner-brook
Interested?
Contact us for more information





































