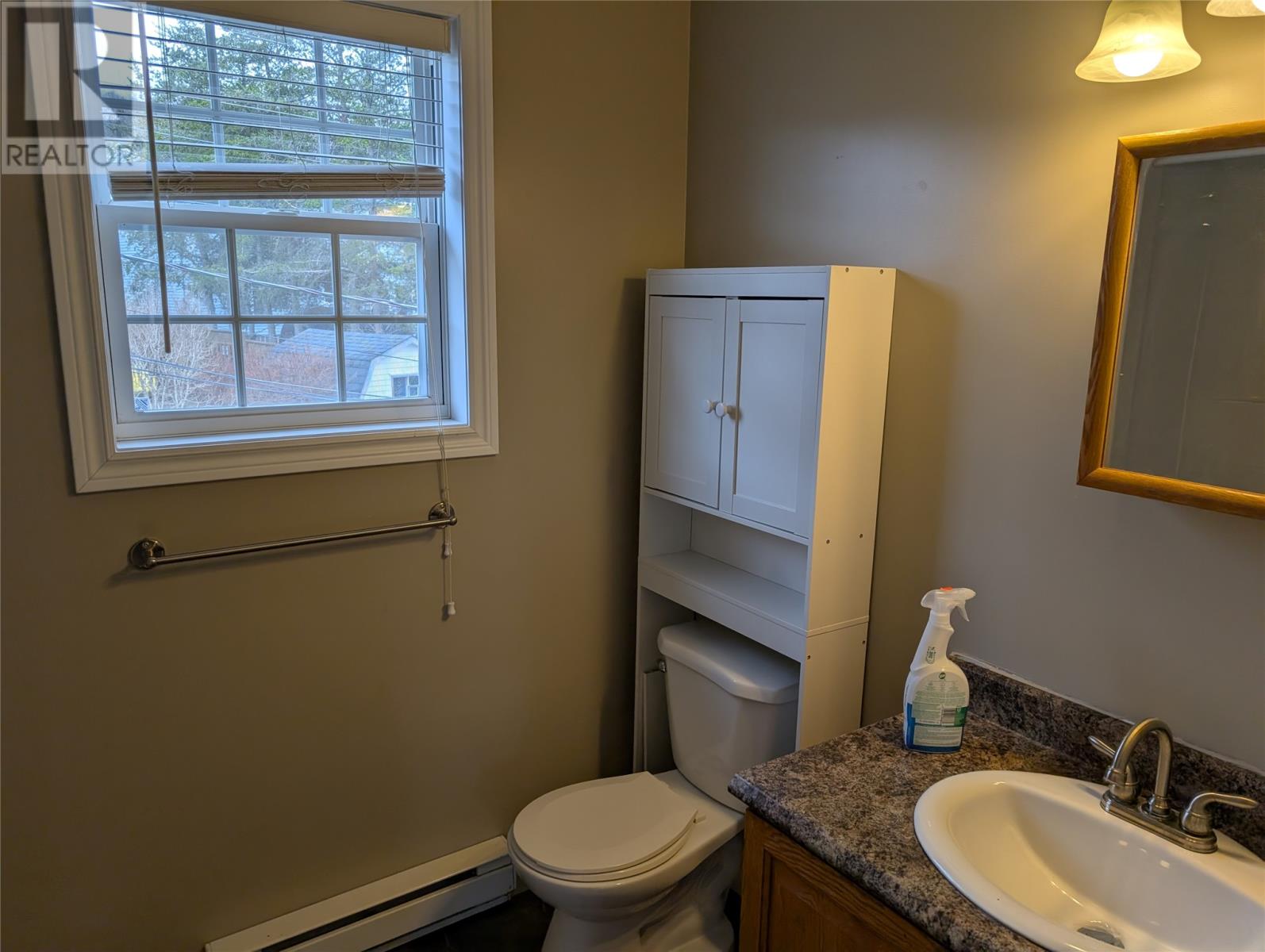28a Crewe Place Clarenville, Newfoundland & Labrador A5A 0A2
3 Bedroom
2 Bathroom
2145 sqft
Fireplace
Air Exchanger
Baseboard Heaters
Landscaped
$1,400 Monthly
This well maintained duplex is located on a quiet cul de sac close to Elizabeth Swain Park. It has three bedrooms, 2.5 bathrooms and an open concept kitchen dining room and living room. There is a large backyard with patio. (id:51189)
Property Details
| MLS® Number | 1283524 |
| Property Type | Single Family |
| AmenitiesNearBy | Recreation |
Building
| BathroomTotal | 2 |
| BedroomsAboveGround | 3 |
| BedroomsTotal | 3 |
| Appliances | Dishwasher, Refrigerator, Stove, Washer, Dryer |
| ConstructedDate | 2006 |
| ConstructionStyleAttachment | Semi-detached |
| CoolingType | Air Exchanger |
| ExteriorFinish | Vinyl Siding |
| FireplacePresent | Yes |
| Fixture | Drapes/window Coverings |
| FlooringType | Hardwood, Other |
| FoundationType | Concrete |
| HeatingFuel | Electric |
| HeatingType | Baseboard Heaters |
| SizeInterior | 2145 Sqft |
| Type | Two Apartment House |
| UtilityWater | Municipal Water |
Land
| Acreage | No |
| LandAmenities | Recreation |
| LandscapeFeatures | Landscaped |
| Sewer | Municipal Sewage System |
| SizeIrregular | 0.1201 |
| SizeTotal | 0.1201|10,890 - 21,799 Sqft (1/4 - 1/2 Ac) |
| SizeTotalText | 0.1201|10,890 - 21,799 Sqft (1/4 - 1/2 Ac) |
| ZoningDescription | Res |
Rooms
| Level | Type | Length | Width | Dimensions |
|---|---|---|---|---|
| Second Level | Bedroom | 10.8X8 | ||
| Second Level | Bedroom | 10.2X9.6 | ||
| Second Level | Bath (# Pieces 1-6) | 6X8.7 | ||
| Second Level | Ensuite | 6.5X 6.3 | ||
| Second Level | Primary Bedroom | 12X14 | ||
| Main Level | Bath (# Pieces 1-6) | 6.7X4.5 | ||
| Main Level | Dining Room | 14.7X8.8 | ||
| Main Level | Kitchen | 12X12 | ||
| Main Level | Living Room/fireplace | 14.3X14 |
https://www.realtor.ca/real-estate/28175399/28a-crewe-place-clarenville
Interested?
Contact us for more information















