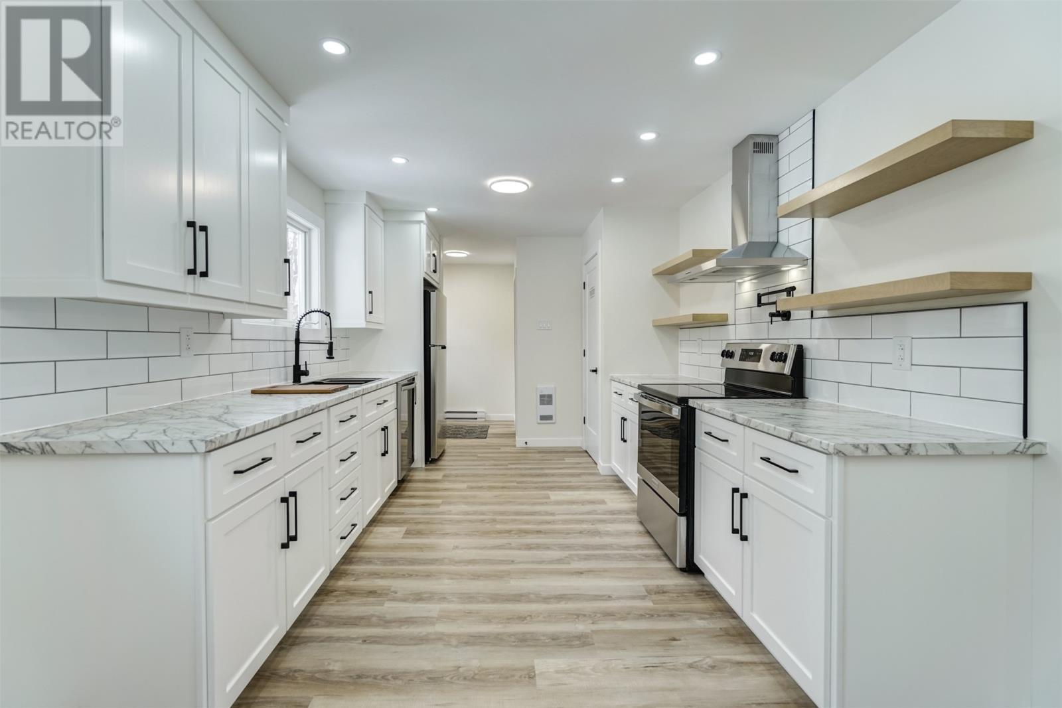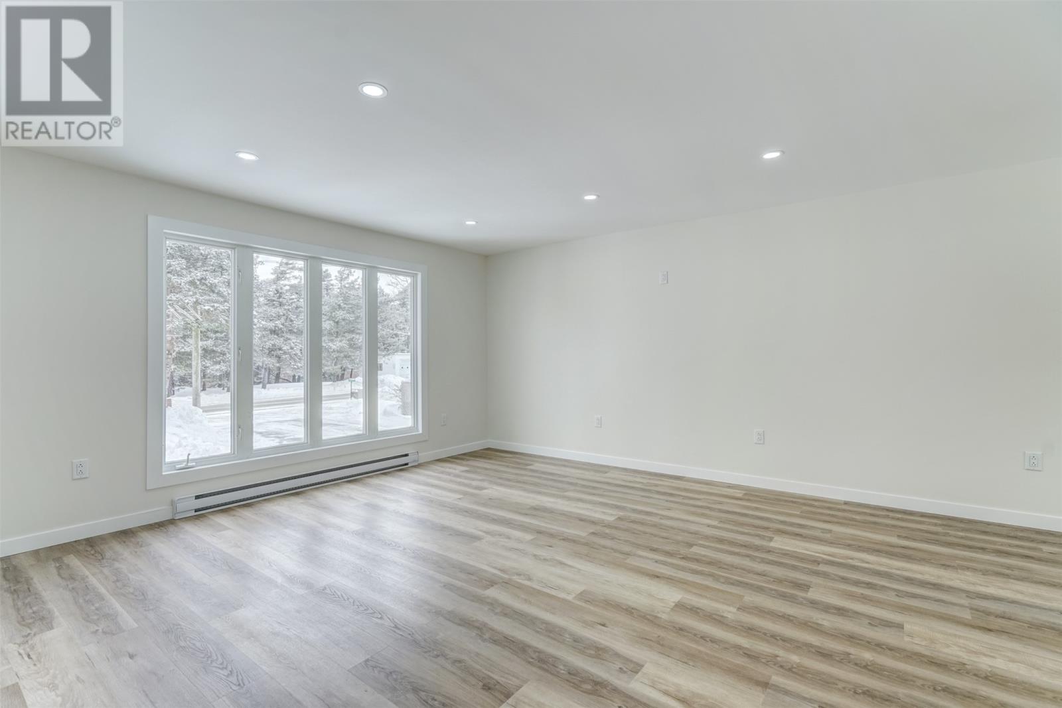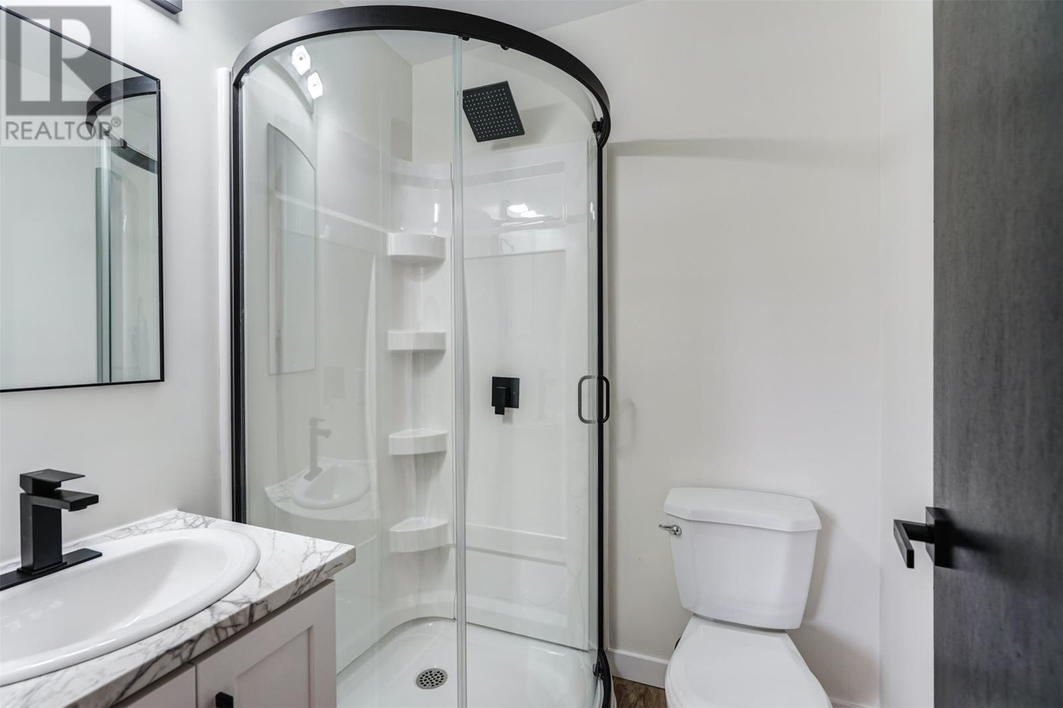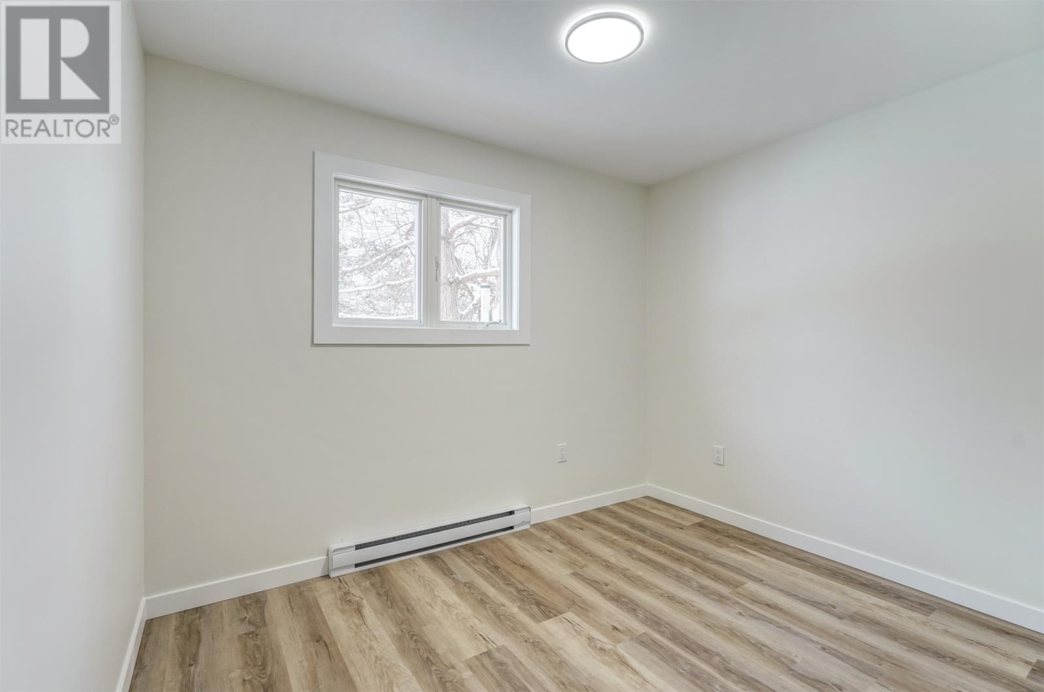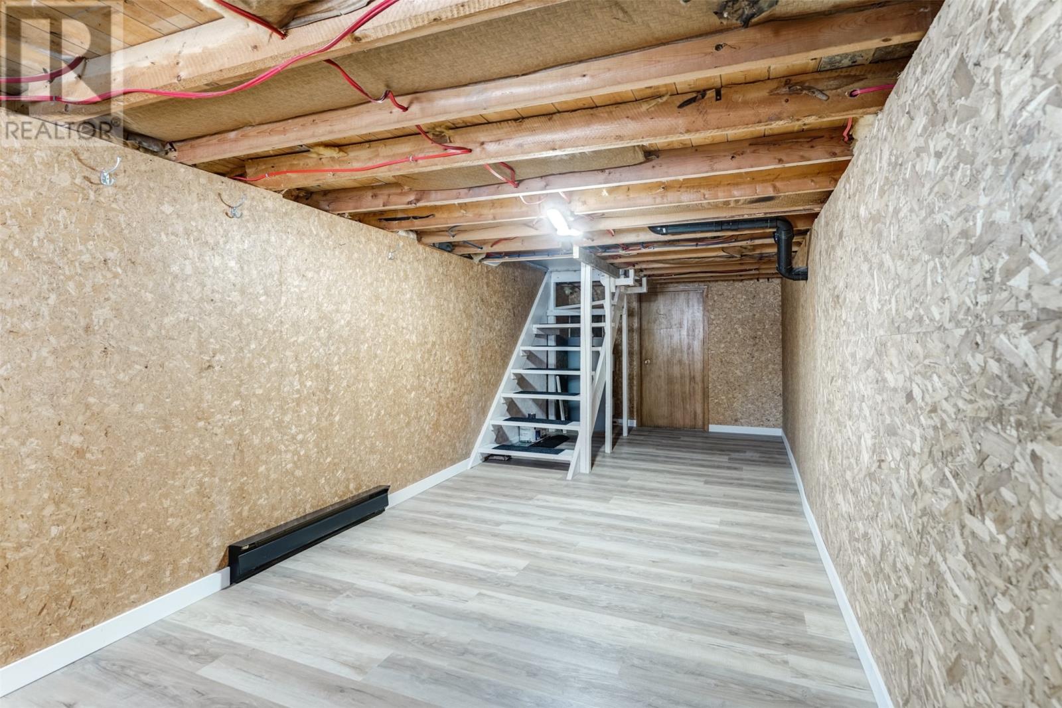289 Shearstown Road Bay Roberts, Newfoundland & Labrador A0A 1G0
$269,900
Located in the Shearstown area of Bay Roberts, this extensively renovated home is just a short distance from local amenities, schools and parks. The property offers a landscaped 0.49-acre lot with full town services and paved driveway. Inside, it boasts a spacious, open-concept layout, the home features large windows in the living room area that flood the interiors with natural light, enhancing the warm, inviting atmosphere throughout. The contemporary kitchen is fully equipped with sleek cabinetry, pantry, stainless steel appliances, ample counter space and is adjacent to the dining nook—ideal for both cooking and entertaining. The primary bedroom is a peaceful retreat, complete with a private three-piece ensuite bathroom. Two additional bedrooms provide flexibility for a growing family, a home office, or guest space. The second full bathroom is tastefully designed, featuring modern fixtures and finishes. There is a back porch area that takes you downstairs to a storage room and undeveloped basement. Basement height is approximately 6' from floor to main beams. For added convenience, the attached garage provides direct access to the home, offering both shelter for your vehicle or additional storage space. (id:51189)
Property Details
| MLS® Number | 1281825 |
| Property Type | Single Family |
Building
| BathroomTotal | 2 |
| BedroomsAboveGround | 3 |
| BedroomsTotal | 3 |
| Appliances | Dishwasher, Refrigerator, Stove |
| ArchitecturalStyle | Bungalow |
| ConstructedDate | 1974 |
| ConstructionStyleAttachment | Detached |
| ExteriorFinish | Brick, Vinyl Siding |
| FlooringType | Other |
| FoundationType | Concrete |
| HeatingFuel | Electric |
| HeatingType | Baseboard Heaters |
| StoriesTotal | 1 |
| SizeInterior | 2340 Sqft |
| Type | House |
| UtilityWater | Municipal Water |
Parking
| Attached Garage |
Land
| Acreage | No |
| LandscapeFeatures | Landscaped |
| Sewer | Municipal Sewage System |
| SizeIrregular | 0.49 Acres |
| SizeTotalText | 0.49 Acres |
| ZoningDescription | Res |
Rooms
| Level | Type | Length | Width | Dimensions |
|---|---|---|---|---|
| Basement | Storage | 8.04 x 24 | ||
| Main Level | Porch | 5.10 x 5.02 | ||
| Main Level | Bath (# Pieces 1-6) | 3 pc | ||
| Main Level | Bedroom | 10.01 x 7.10 | ||
| Main Level | Ensuite | 3 pc | ||
| Main Level | Primary Bedroom | 11 x 13.02 | ||
| Main Level | Bedroom | 11.01 x 8.06 | ||
| Main Level | Laundry Room | 6.03 x 6.09 | ||
| Main Level | Dining Nook | 8.05 x 9.11 | ||
| Main Level | Kitchen | 9.11 x 13.08 | ||
| Main Level | Living Room | 14.05 x 14.08 |
https://www.realtor.ca/real-estate/27923337/289-shearstown-road-bay-roberts
Interested?
Contact us for more information




