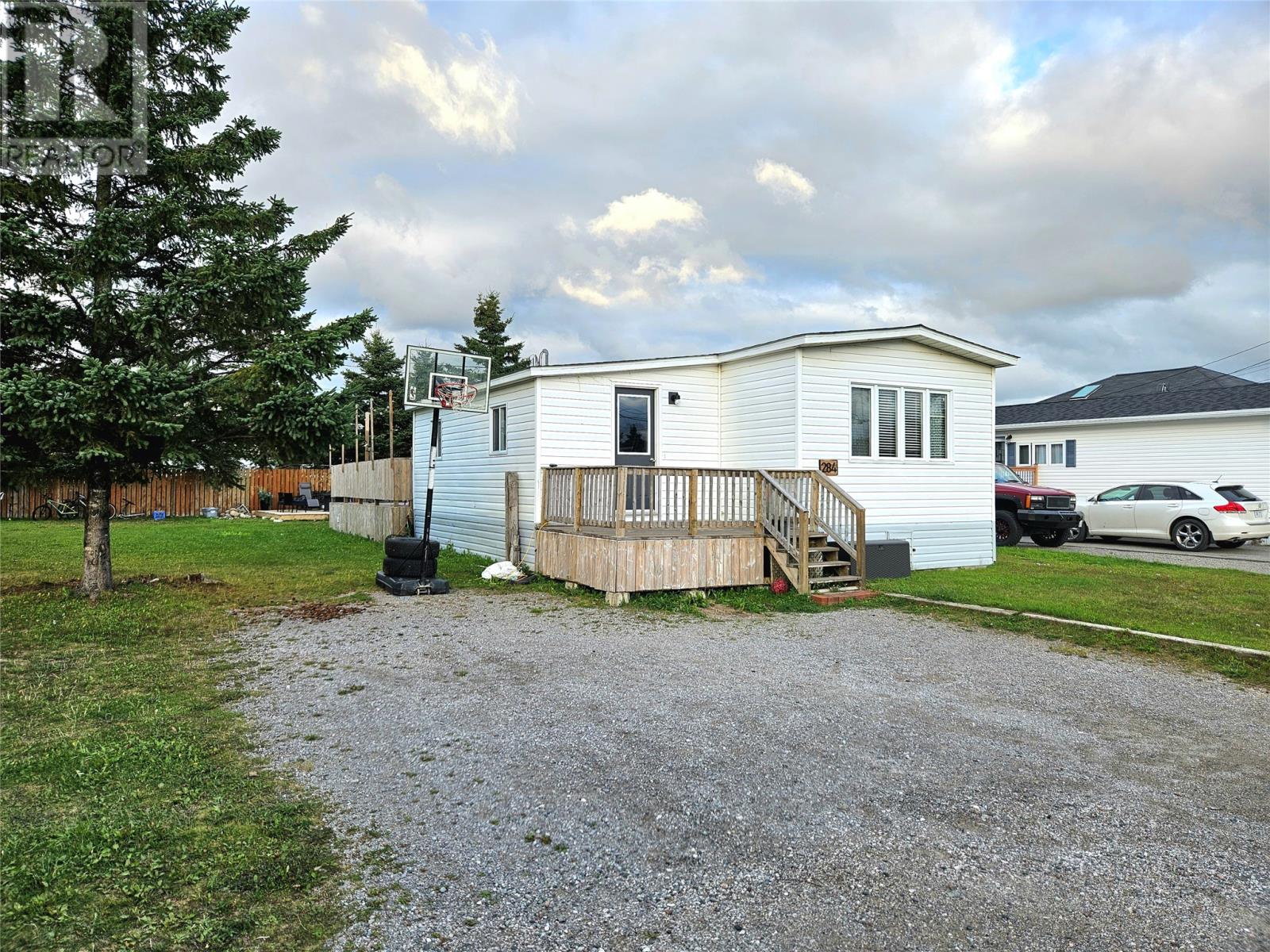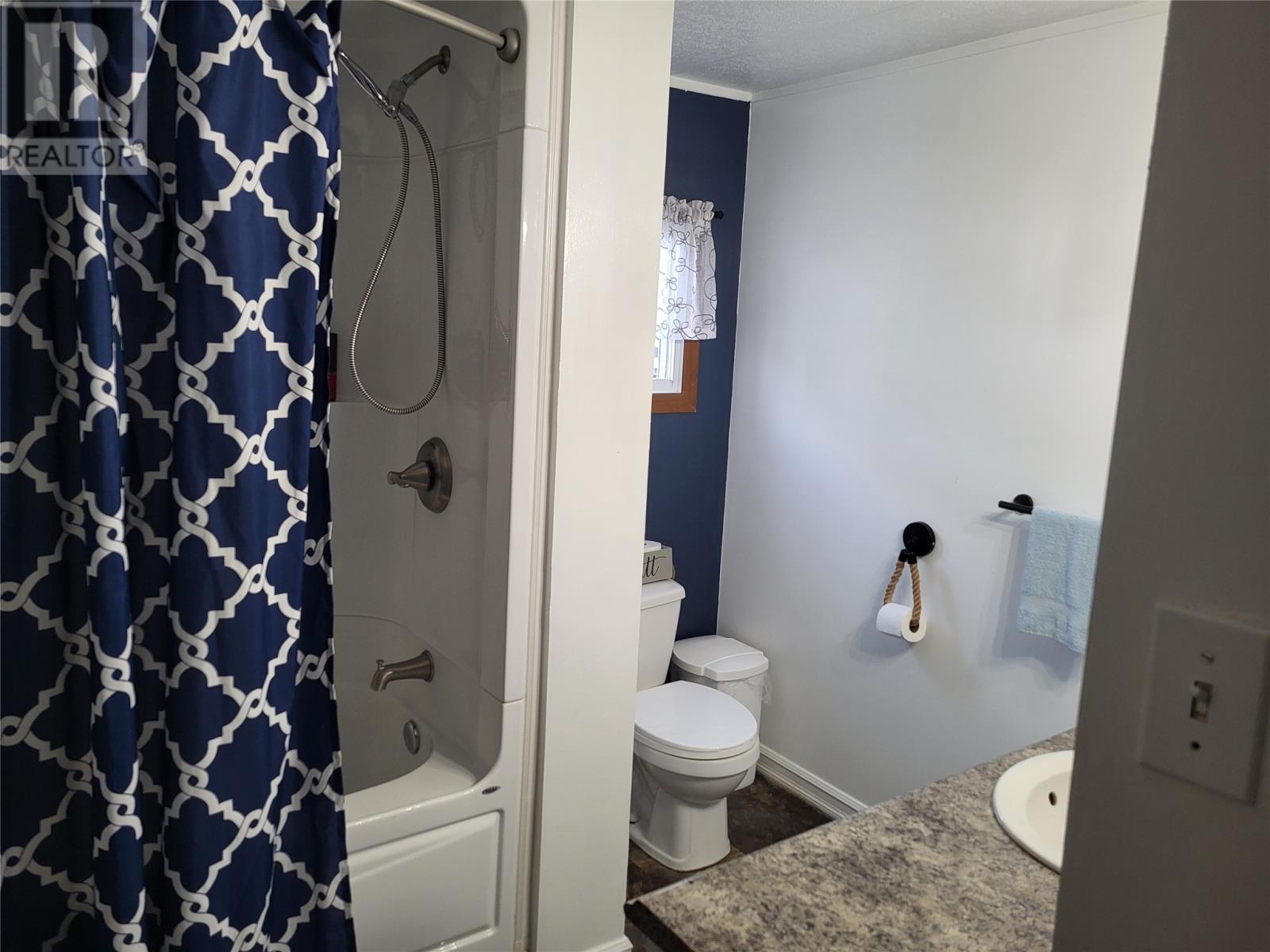284 Queen Street Extension Stephenville, Newfoundland & Labrador A2N 2P9
$189,900
Beautiful property in a great location! This 3 bedroom, 1 bathroom mobile home is conveniently located close to all amenities. Situated on a large corner lot in town, it offers plenty of space for you to enjoy. It features a large bright porch with a closet, and an open concept kitchen/living room. The kitchen was just renovated and boasts beautiful white cupboards, making the space feel warm and inviting. Enjoy the convenience of single level living! This home has been well cared for and is move-in ready. You’ll love the large deck with the evening sun that is great for entertaining. (id:51189)
Property Details
| MLS® Number | 1276809 |
| Property Type | Single Family |
| AmenitiesNearBy | Recreation, Shopping |
| EquipmentType | None |
| RentalEquipmentType | None |
Building
| BathroomTotal | 1 |
| BedroomsAboveGround | 3 |
| BedroomsTotal | 3 |
| Appliances | Dishwasher, Refrigerator, Stove, Washer, Dryer |
| ConstructedDate | 1989 |
| ConstructionStyleAttachment | Detached |
| ExteriorFinish | Vinyl Siding |
| FlooringType | Laminate, Other |
| FoundationType | Concrete Slab |
| HeatingFuel | Electric |
| HeatingType | Forced Air |
| StoriesTotal | 1 |
| SizeInterior | 1138 Sqft |
| Type | House |
| UtilityWater | Municipal Water |
Land
| AccessType | Year-round Access |
| Acreage | No |
| LandAmenities | Recreation, Shopping |
| LandscapeFeatures | Landscaped |
| Sewer | Municipal Sewage System |
| SizeIrregular | 75 X 100 Approx |
| SizeTotalText | 75 X 100 Approx|4,051 - 7,250 Sqft |
| ZoningDescription | Res |
Rooms
| Level | Type | Length | Width | Dimensions |
|---|---|---|---|---|
| Main Level | Porch | 7.11 x 10.6 | ||
| Main Level | Bath (# Pieces 1-6) | 7.6 x 9 | ||
| Main Level | Bedroom | 10.8 x 12.9 | ||
| Main Level | Bedroom | 10.5 x 10.11 | ||
| Main Level | Bedroom | 10 x 14 | ||
| Main Level | Living Room | 13 x 14 | ||
| Main Level | Kitchen | 8.6 x 10.6 | ||
| Main Level | Dining Room | 7.8 x 13 |
https://www.realtor.ca/real-estate/27390913/284-queen-street-extension-stephenville
Interested?
Contact us for more information

















