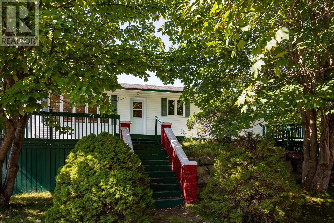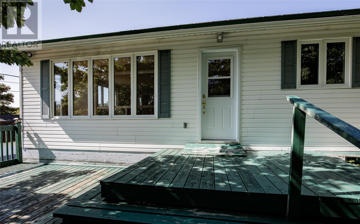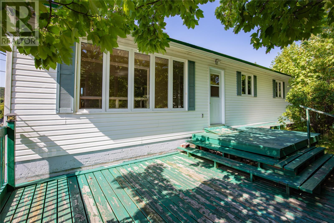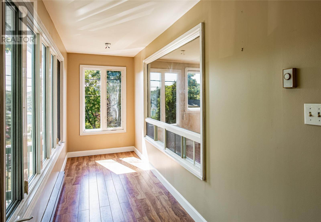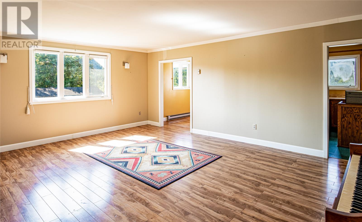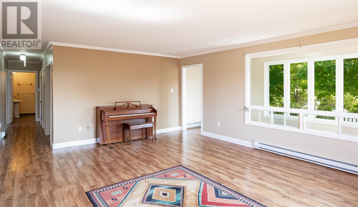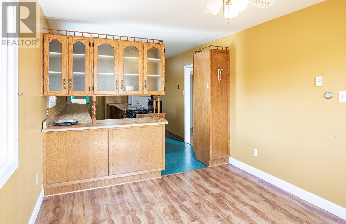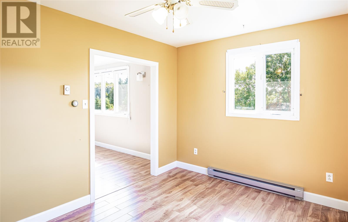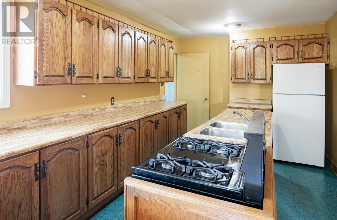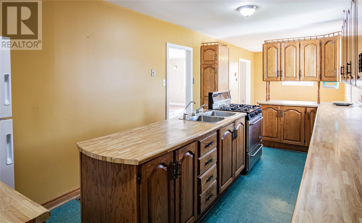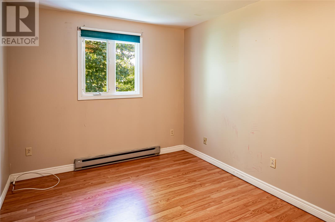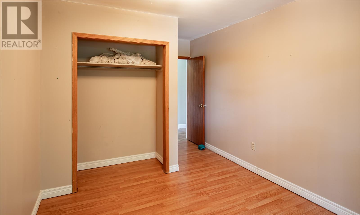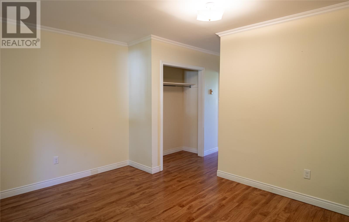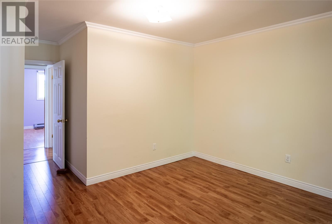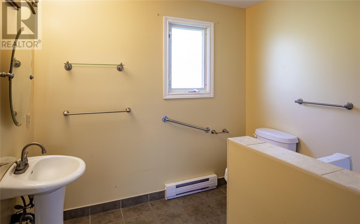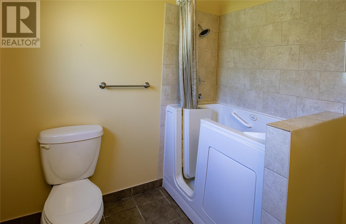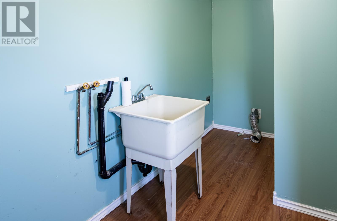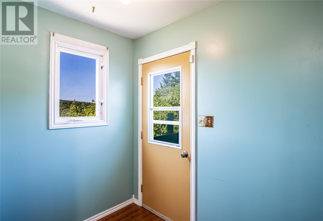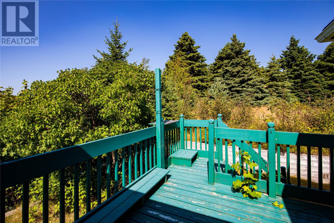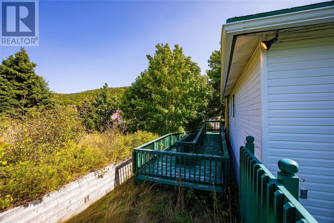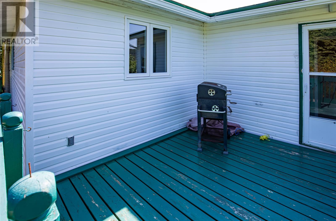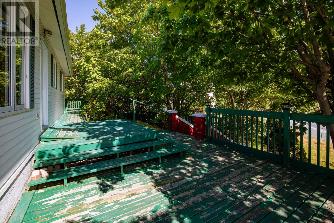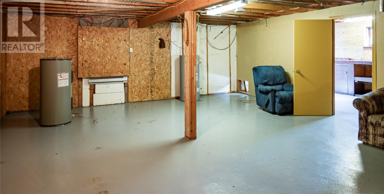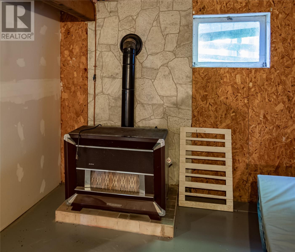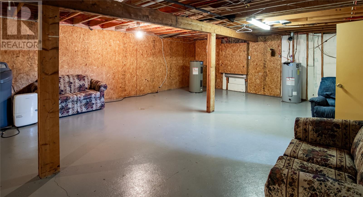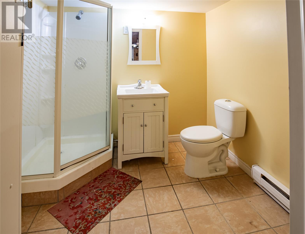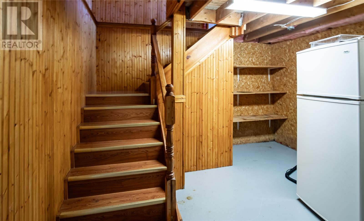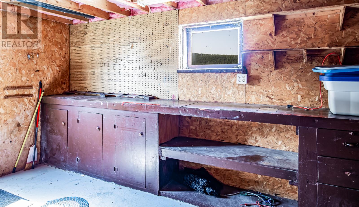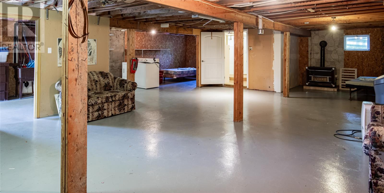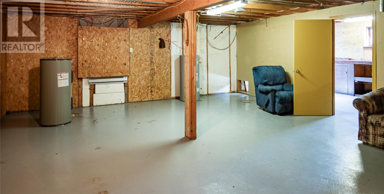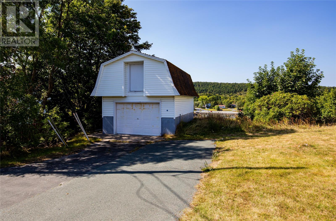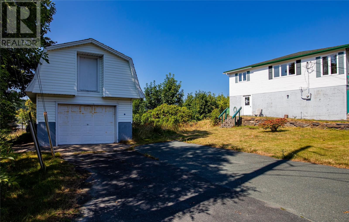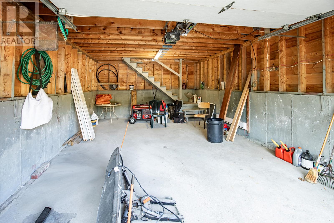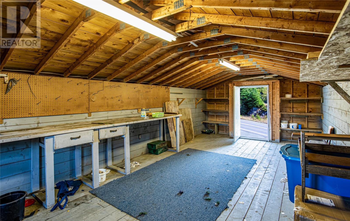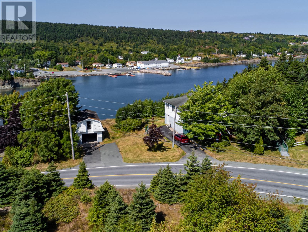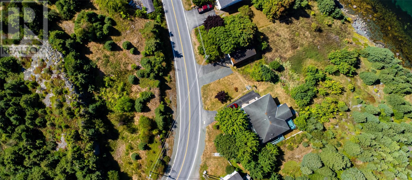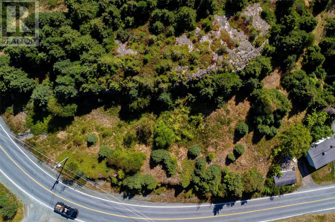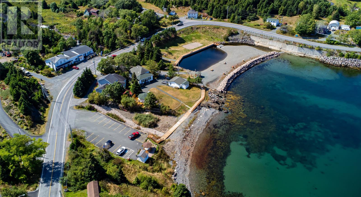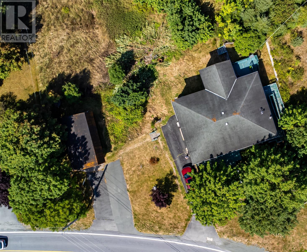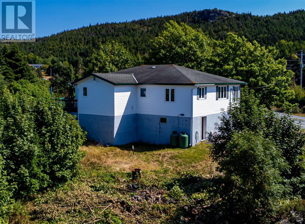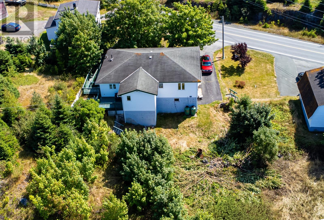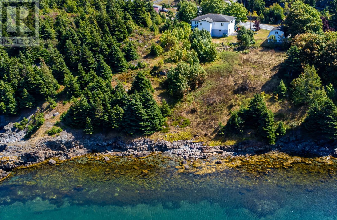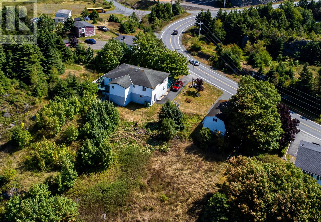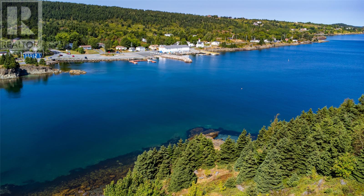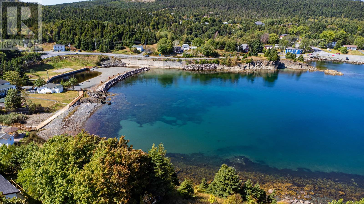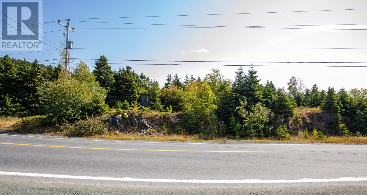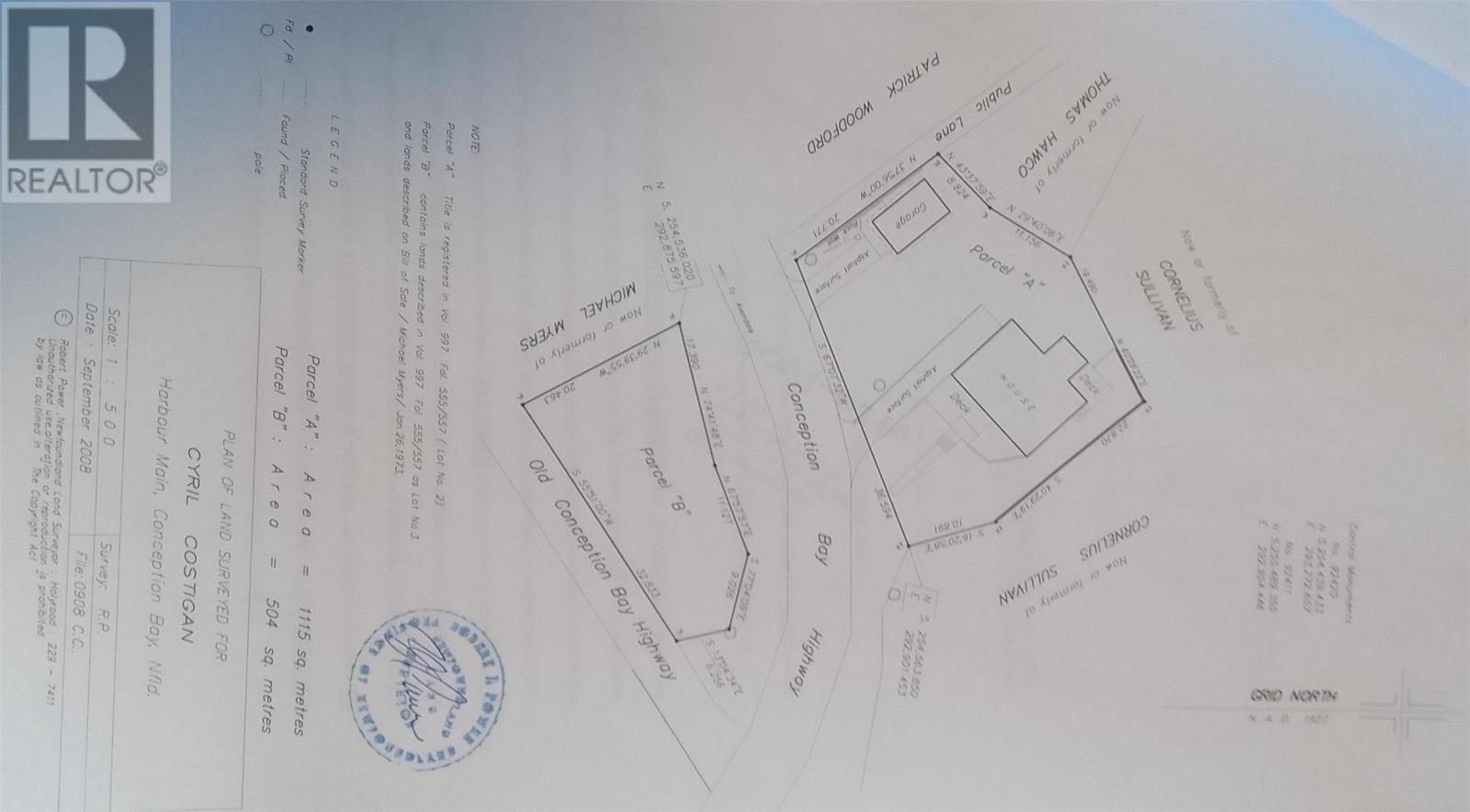284 Conception Bay Highway Harbour Main, Newfoundland & Labrador A0A 0A4
$259,900
What a view overlooking The Harbour! Close to the swimming pond and park. Ideal family home with 3 bedrooms 1 bath on the main level and full basement for future development with another full bathroom. Plus, a large, detached garage with loft. There is also a parcel of land across the street that is included with this sale (see survey). This home is wheelchair friendly with a ramp to access the home plus a walk-in tub/shower on the main floor, backup generator system included in case of emergency you will still have power. (id:51189)
Property Details
| MLS® Number | 1291224 |
| Property Type | Single Family |
| EquipmentType | Propane Tank |
| RentalEquipmentType | Propane Tank |
| ViewType | Ocean View |
Building
| BathroomTotal | 2 |
| BedroomsAboveGround | 3 |
| BedroomsTotal | 3 |
| Appliances | Range - Gas |
| ArchitecturalStyle | Bungalow |
| ConstructedDate | 1983 |
| ConstructionStyleAttachment | Detached |
| ExteriorFinish | Vinyl Siding |
| FlooringType | Laminate, Mixed Flooring |
| FoundationType | Concrete |
| HeatingFuel | Electric |
| StoriesTotal | 1 |
| SizeInterior | 2925 Sqft |
| Type | House |
| UtilityWater | Municipal Water |
Parking
| Detached Garage |
Land
| Acreage | No |
| Sewer | Septic Tank |
| SizeIrregular | 126x68x111x119 |
| SizeTotalText | 126x68x111x119 |
| ZoningDescription | Res |
Rooms
| Level | Type | Length | Width | Dimensions |
|---|---|---|---|---|
| Lower Level | Utility Room | 23.9x9.10 | ||
| Lower Level | Workshop | 18.6x9.7 | ||
| Lower Level | Bath (# Pieces 1-6) | 6.11x8.2 | ||
| Lower Level | Storage | 42.7x20.3 | ||
| Main Level | Bath (# Pieces 1-6) | 7.7x8.4 | ||
| Main Level | Primary Bedroom | 13.4x17.3 | ||
| Main Level | Bedroom | 11.1x10.1 | ||
| Main Level | Bedroom | 9.5x17.3 | ||
| Main Level | Laundry Room | 13.4x10.1 | ||
| Main Level | Kitchen | 19.8x10 | ||
| Main Level | Dining Room | 12.3x10 | ||
| Main Level | Not Known | 19.9x5.2 | ||
| Main Level | Living Room | 19.9x15.7 |
https://www.realtor.ca/real-estate/28959557/284-conception-bay-highway-harbour-main
Interested?
Contact us for more information
