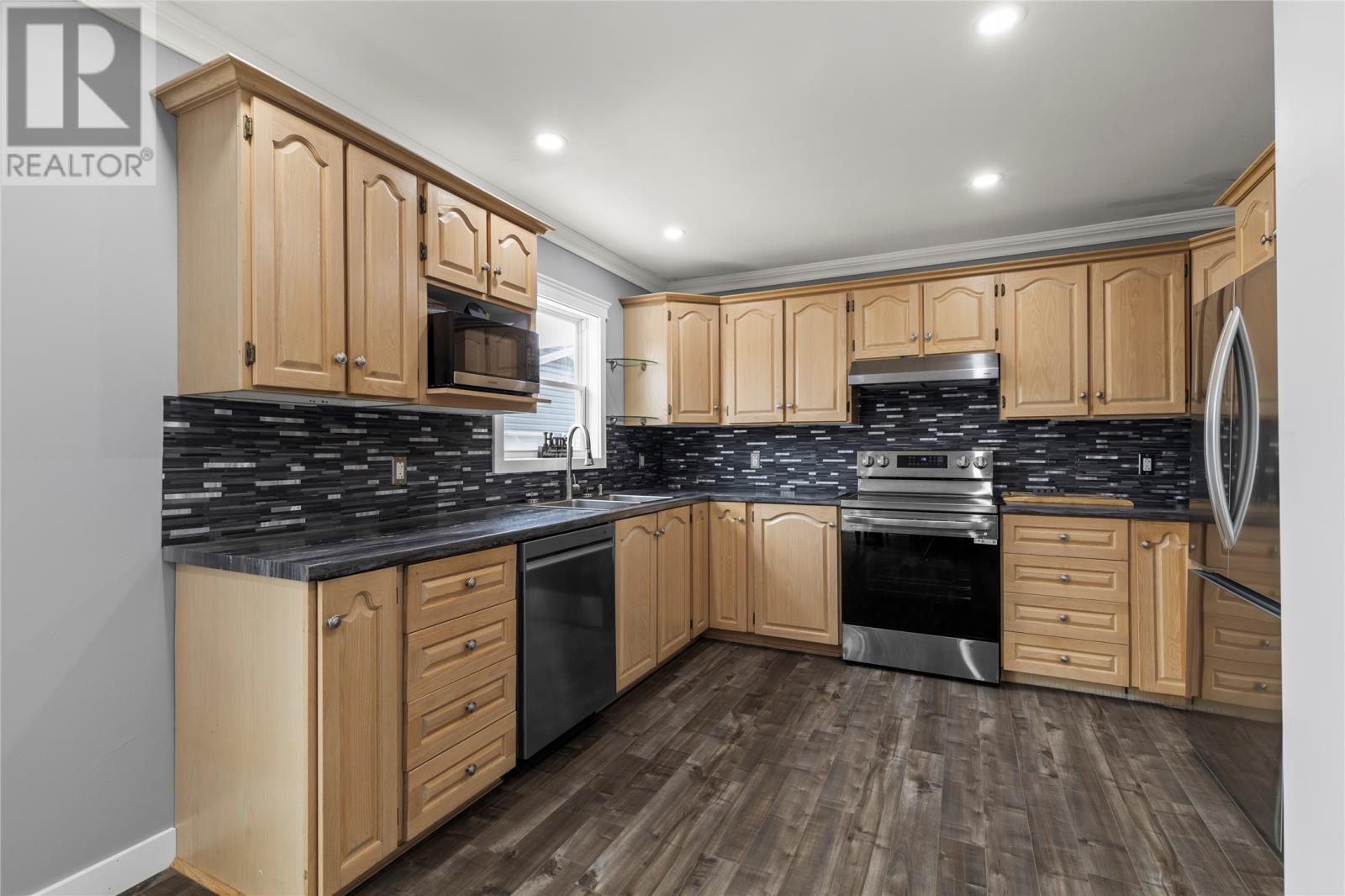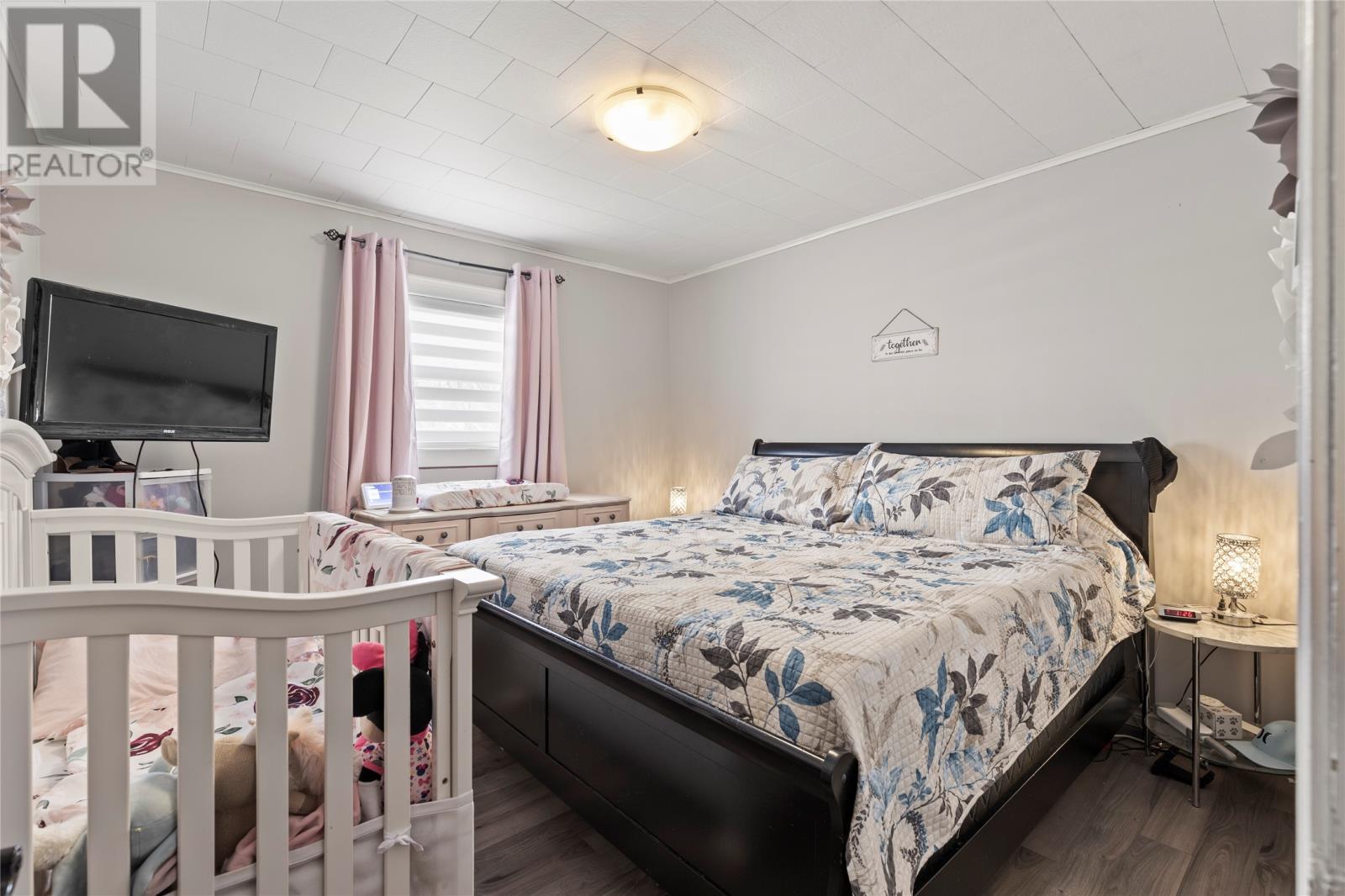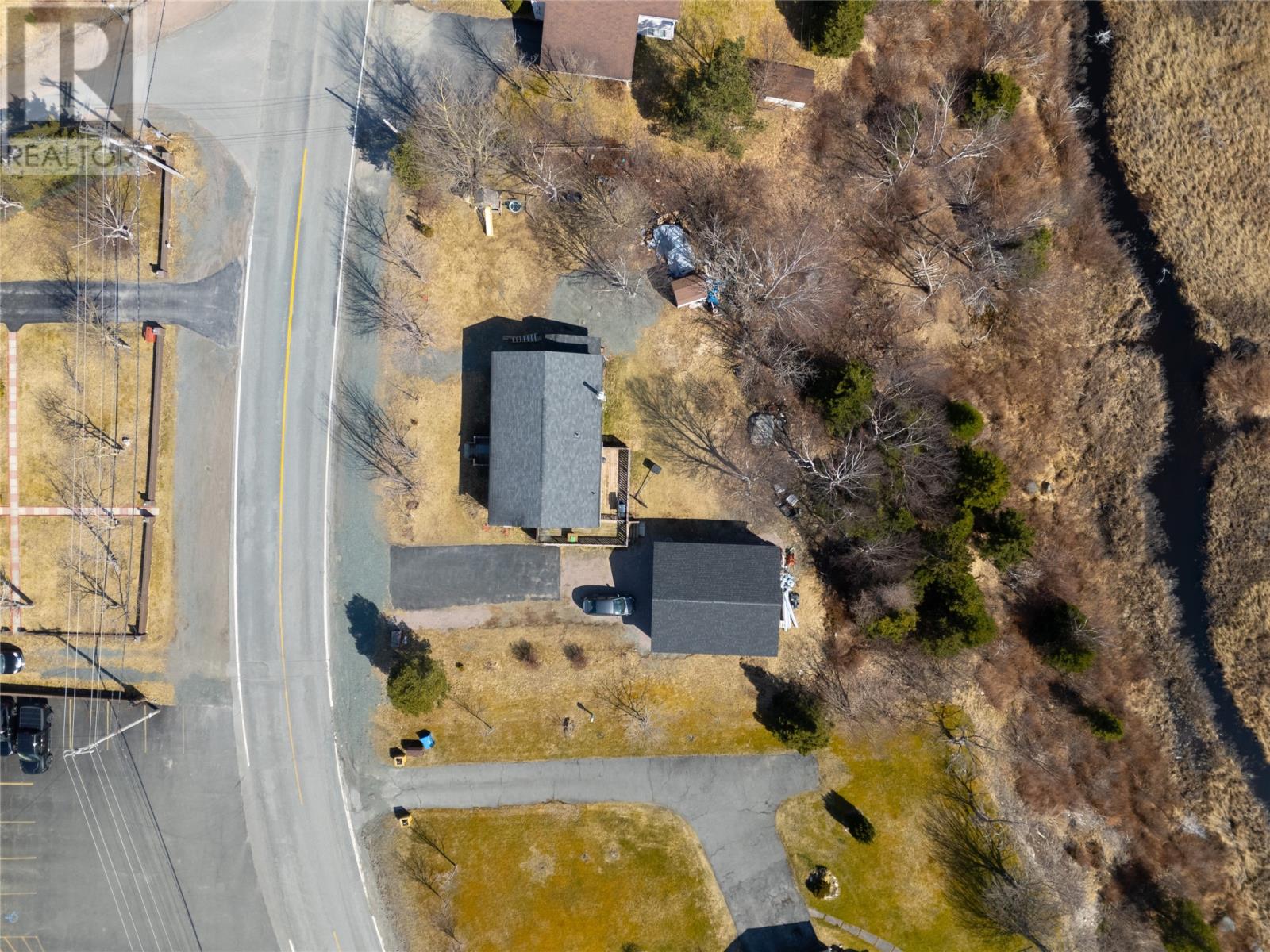3 Bedroom
2 Bathroom
2342 sqft
Bungalow
Fireplace
Landscaped
$314,900
3 Bedroom Bungalow in Holyrood! Upgrades include - In 2020: New siding, new windows, new exterior doors, new soffit, new basement stairwell, 2 new decks. In 2021: Living room was stripped to the studs and redone with new drywall, pot lights, vinyl plank flooring, and mouldings. In 2021: Main floor bathroom was gutted and redone with a one-piece tub, new toilet, new vanity, mouldings, and vinyl plank flooring. In 2022: New water and sewer line installed from the house to the street, new pre-fab chimney & wood stove installed (WETT Certified). In 2024/2025: Eat-in kitchen was gutted and redone with new insulation, electrical, plumbing, drywall, kitchen cabinets, and appliances. In 2025: A 26 x 30 detached, two-door garage was built. The shingles are 8 years old. NO CONVEYANCE OF ANY WRITTEN OFFERS prior to 7:00 pm on April 7th, 2025. The seller further directs that all offers are to remain open until 11:59 pm April 7th, 2025. All measurement's approximate. (id:51189)
Property Details
|
MLS® Number
|
1283265 |
|
Property Type
|
Single Family |
Building
|
BathroomTotal
|
2 |
|
BedroomsAboveGround
|
3 |
|
BedroomsTotal
|
3 |
|
Appliances
|
Dishwasher, Refrigerator, Microwave, Stove, Washer, Dryer |
|
ArchitecturalStyle
|
Bungalow |
|
ConstructedDate
|
1972 |
|
ConstructionStyleAttachment
|
Detached |
|
ExteriorFinish
|
Vinyl Siding |
|
FireplaceFuel
|
Wood |
|
FireplacePresent
|
Yes |
|
FireplaceType
|
Woodstove |
|
FlooringType
|
Carpeted, Laminate, Mixed Flooring |
|
HalfBathTotal
|
1 |
|
HeatingFuel
|
Electric |
|
StoriesTotal
|
1 |
|
SizeInterior
|
2342 Sqft |
|
Type
|
House |
|
UtilityWater
|
Municipal Water |
Parking
Land
|
Acreage
|
No |
|
LandscapeFeatures
|
Landscaped |
|
Sewer
|
Municipal Sewage System |
|
SizeIrregular
|
~130 X 116 X 138 X 73 |
|
SizeTotalText
|
~130 X 116 X 138 X 73|under 1/2 Acre |
|
ZoningDescription
|
Residential |
Rooms
| Level |
Type |
Length |
Width |
Dimensions |
|
Basement |
Laundry Room |
|
|
6.80 x 8.10 |
|
Basement |
Family Room |
|
|
16.60 x 18.0 |
|
Main Level |
Bedroom |
|
|
8.10 x 11.20 |
|
Main Level |
Bedroom |
|
|
10.50 x 11.50 |
|
Main Level |
Bath (# Pieces 1-6) |
|
|
4-Piece |
|
Main Level |
Primary Bedroom |
|
|
11.20 x 11.40 |
|
Main Level |
Not Known |
|
|
4 x 4.50 |
|
Main Level |
Not Known |
|
|
11.11 x 16.10 |
|
Main Level |
Living Room |
|
|
11.5 x 13.20 |
|
Main Level |
Porch |
|
|
6 x 6.30 |
https://www.realtor.ca/real-estate/28116531/283-conception-bay-highway-holyrood






























