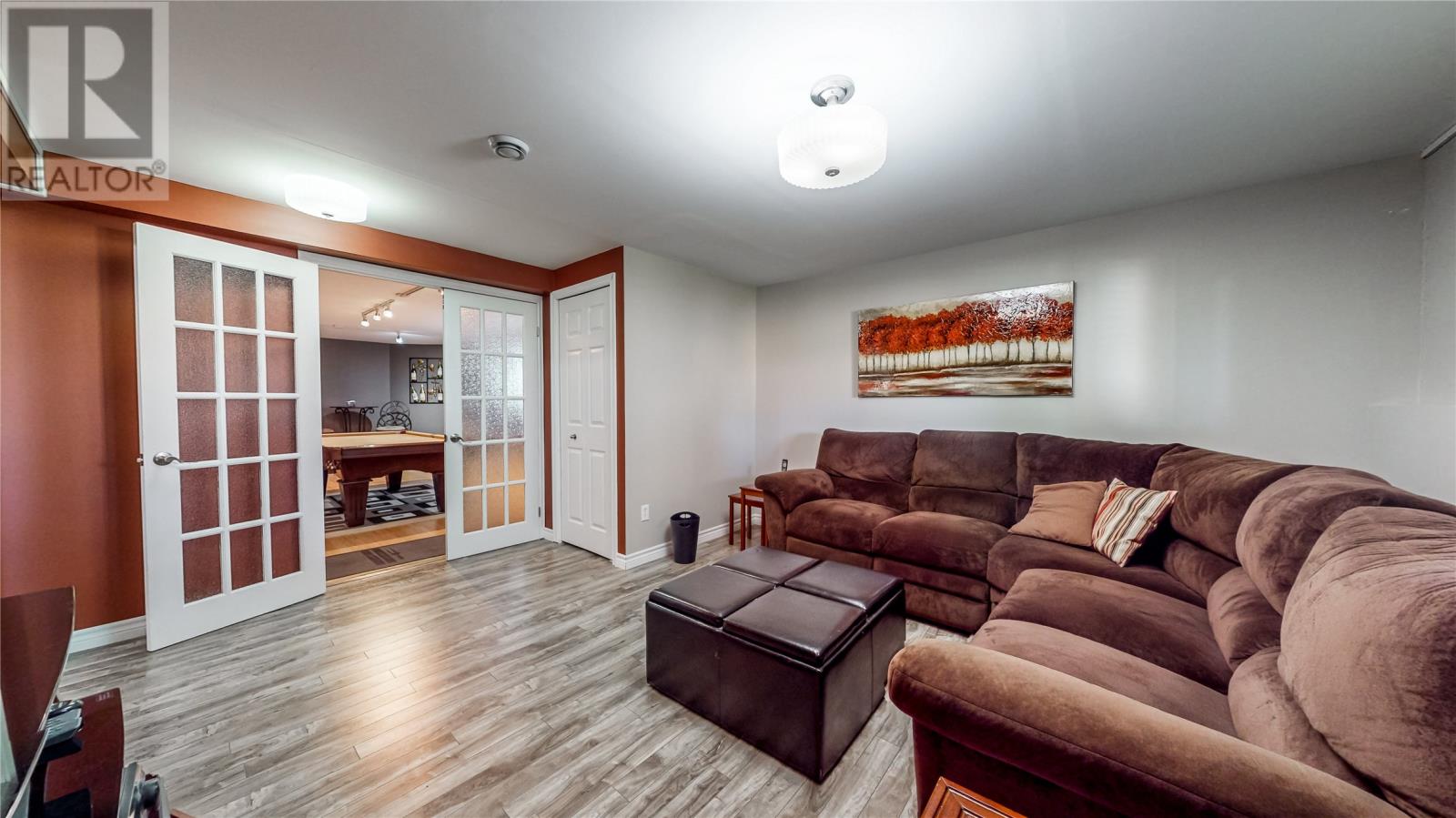28 Tree Top Drive St. John's, Newfoundland & Labrador
$399,900
Large Bungalow with southern exposure and an attached garage!. The open concept living room dinning area is bright with hardwood floors and a mini split. The upgraded kitchen is lovely and leads to a large private deck overlooking a flat fenced yard. This beautiful bungalow has 3 bedrooms on the main floor with the primary bedroom having its own ensuite and walk in closet. Laundry is conveniently located on the main floor and there is also access to your spacious garage. The basement has a large recroom with a mini split and a half bath perfect for entertaining. Off the rec room is a family room, exercise room office and another bedroom with a walk in closet. New shingles April 2023.This spacious home is on an extra wide lot with southern exposure and easy access to walking trails and shopping. (Please Note: As per Seller's Directive offers received will be conveyed to Vendor at 2:00 PM on Tuesday, September 10th) (id:51189)
Property Details
| MLS® Number | 1277097 |
| Property Type | Single Family |
| AmenitiesNearBy | Recreation, Shopping |
Building
| BathroomTotal | 3 |
| BedroomsAboveGround | 3 |
| BedroomsBelowGround | 1 |
| BedroomsTotal | 4 |
| Appliances | Dishwasher |
| ArchitecturalStyle | Bungalow |
| ConstructedDate | 1996 |
| ConstructionStyleAttachment | Detached |
| ExteriorFinish | Vinyl Siding |
| FlooringType | Hardwood, Mixed Flooring |
| HalfBathTotal | 1 |
| HeatingFuel | Electric |
| HeatingType | Baseboard Heaters |
| StoriesTotal | 1 |
| SizeInterior | 2563 Sqft |
| Type | House |
| UtilityWater | Municipal Water |
Parking
| Attached Garage |
Land
| Acreage | No |
| FenceType | Fence |
| LandAmenities | Recreation, Shopping |
| LandscapeFeatures | Landscaped |
| Sewer | Municipal Sewage System |
| SizeIrregular | 66x100 Approx |
| SizeTotalText | 66x100 Approx|7,251 - 10,889 Sqft |
| ZoningDescription | Res |
Rooms
| Level | Type | Length | Width | Dimensions |
|---|---|---|---|---|
| Basement | Storage | 6.10x5.9 | ||
| Basement | Bedroom | 11.11x8.11 | ||
| Basement | Office | 11.11x15.10 | ||
| Basement | Hobby Room | 9.9x15.11 | ||
| Basement | Family Room | 13.8x15.11 | ||
| Basement | Recreation Room | 16.6x12.4 | ||
| Main Level | Bedroom | 9.2x10.6 | ||
| Main Level | Bedroom | 9.3x10.6 | ||
| Main Level | Primary Bedroom | 11.2x7.8 | ||
| Main Level | Laundry Room | 6.4x5.6 | ||
| Main Level | Porch | 5x5.3 | ||
| Main Level | Kitchen | 15.1x11.3 | ||
| Main Level | Living Room/dining Room | 13x27.4 |
https://www.realtor.ca/real-estate/27377461/28-tree-top-drive-st-johns
Interested?
Contact us for more information







































