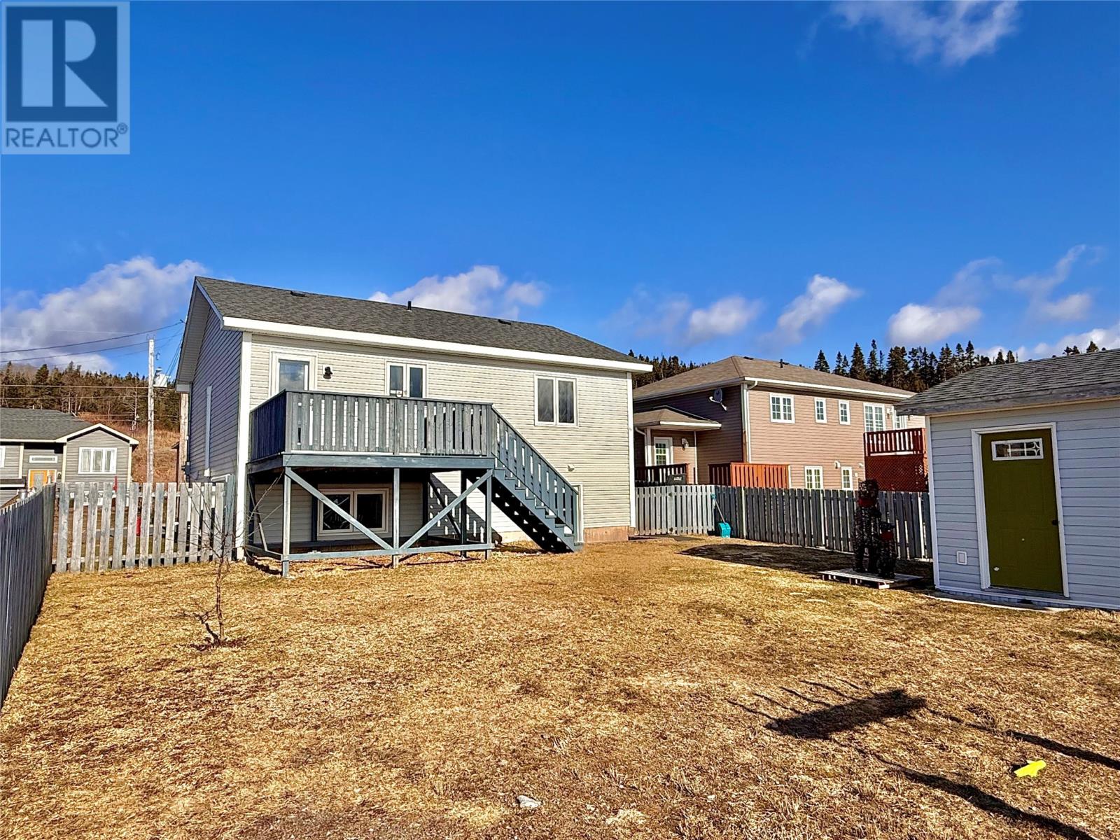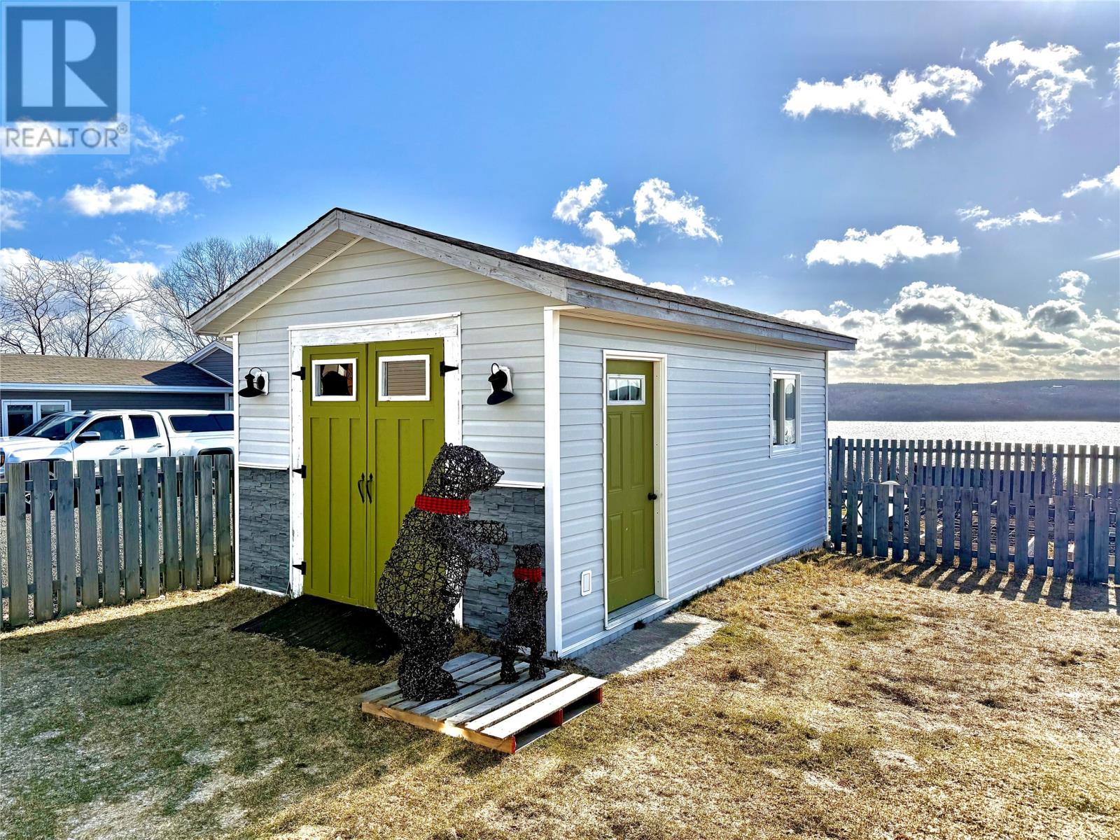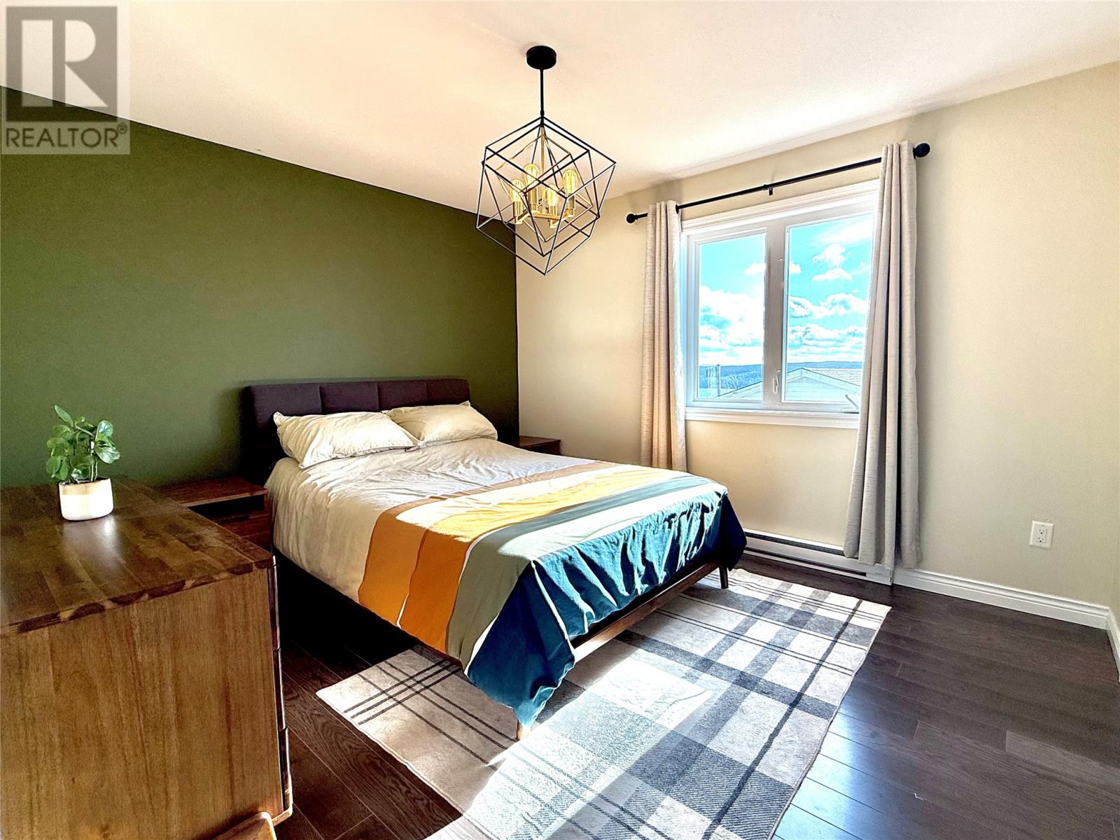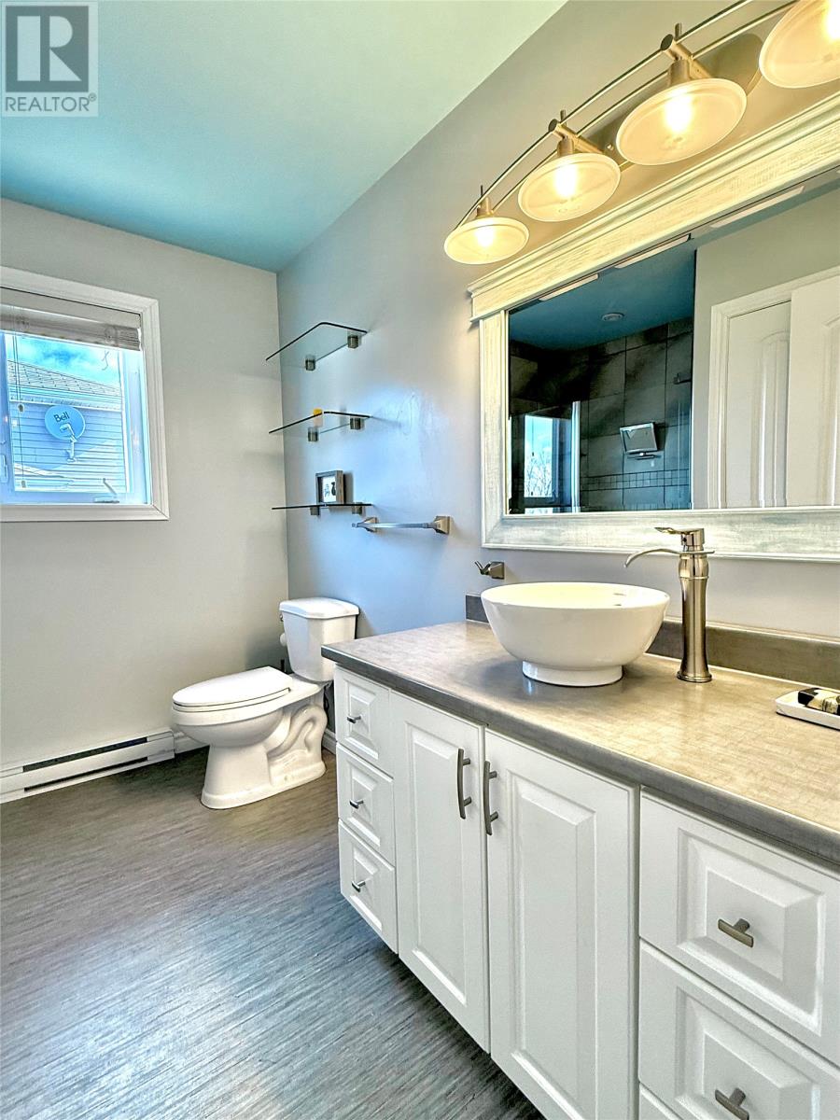28 Percy Drive Clarenville, Newfoundland & Labrador A5A 0C6
$299,900
ENDLESS OPTIONS HERE! Great home with an amazing view of the sound! As you start to explore 28 Percy Drive, you'll find an oversized back yard that's completely fenced in, a separate garden area with greenhouse, a 20' x 12' storage shed, EV Charger and I'm sure I mentioned the ocean view, but I will do it once more just to be safe. The main floor offers an open concept layout with modern white kitchen cabinets, an island and stainless-steel appliances. You'll find an abundance of natural light will follow you around the house on sunny days. In addition, the main floor is completed with 2 bedrooms and a full bathroom with a tile shower. As you continue to the basement this is where you find the bonus features of the home - there's the third oversized bedroom, 3-piece bathroom (with soaker tub) and the laundry area. The remainder of the basement could function in several ways from an in-law suite to a 1-bedroom bachelor style apartment as it's comprised of the fourth bedroom, full bathroom (with a stand-up shower & laundry hook ups) plus the eat in kitchenette. Additionally, there has been a mini split installed on both levels to greatly help with heating costs as well as offer AC. There's great value here for all this home has to offer so don't delay on this one! (id:51189)
Property Details
| MLS® Number | 1283431 |
| Property Type | Single Family |
| EquipmentType | None |
| RentalEquipmentType | None |
| StorageType | Storage Shed |
| ViewType | Ocean View, View |
Building
| BathroomTotal | 3 |
| BedroomsAboveGround | 2 |
| BedroomsBelowGround | 2 |
| BedroomsTotal | 4 |
| Appliances | Dishwasher, Refrigerator, Microwave, Stove, Washer, Dryer |
| ArchitecturalStyle | Bungalow |
| ConstructedDate | 2014 |
| ConstructionStyleAttachment | Detached |
| CoolingType | Air Exchanger |
| ExteriorFinish | Vinyl Siding |
| FlooringType | Ceramic Tile, Laminate, Other |
| FoundationType | Poured Concrete |
| HeatingFuel | Electric |
| HeatingType | Baseboard Heaters |
| StoriesTotal | 1 |
| SizeInterior | 1888 Sqft |
| Type | House |
| UtilityWater | Municipal Water |
Land
| AccessType | Year-round Access |
| Acreage | No |
| FenceType | Fence |
| LandscapeFeatures | Landscaped |
| Sewer | Municipal Sewage System |
| SizeIrregular | 55' X 150' Approx. |
| SizeTotalText | 55' X 150' Approx.|under 1/2 Acre |
| ZoningDescription | Res |
Rooms
| Level | Type | Length | Width | Dimensions |
|---|---|---|---|---|
| Basement | Not Known | 15.8 X 10.6 | ||
| Basement | Bath (# Pieces 1-6) | 10.10 X 3.10 | ||
| Basement | Bedroom | 12.7 X 12.4 | ||
| Basement | Laundry Room | 3 X 6 | ||
| Basement | Bath (# Pieces 1-6) | 9 X 7.2 | ||
| Basement | Bedroom | 11.10 X 12.8 | ||
| Main Level | Bath (# Pieces 1-6) | 9 X 7.9 | ||
| Main Level | Bedroom | 12.6 X 9.4 | ||
| Main Level | Primary Bedroom | 12.3 X 10.11 | ||
| Main Level | Not Known | 14.11 X 11.4 | ||
| Main Level | Living Room | 14.6 X 13.3 | ||
| Main Level | Foyer | 4 X 6 |
https://www.realtor.ca/real-estate/28150704/28-percy-drive-clarenville
Interested?
Contact us for more information

































