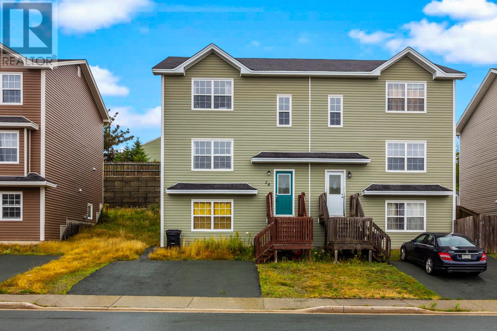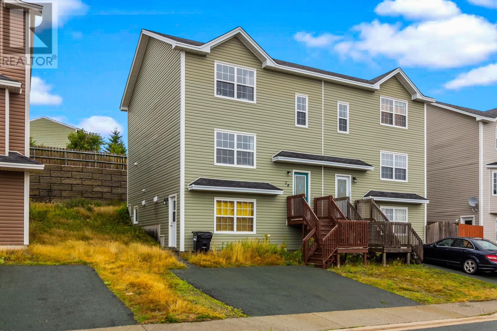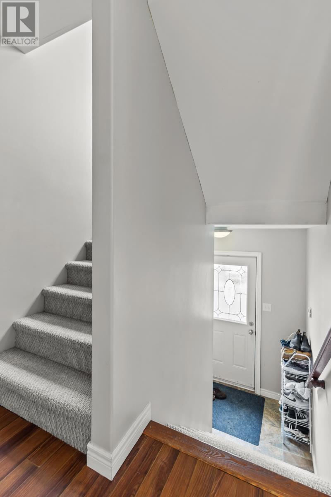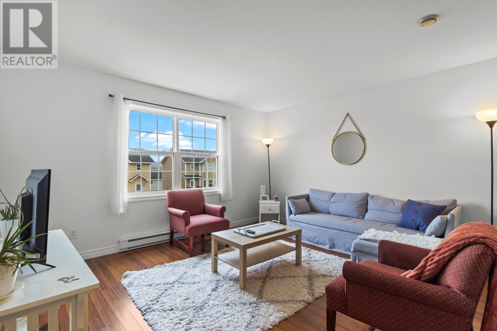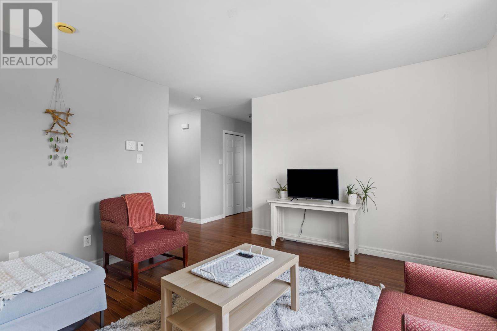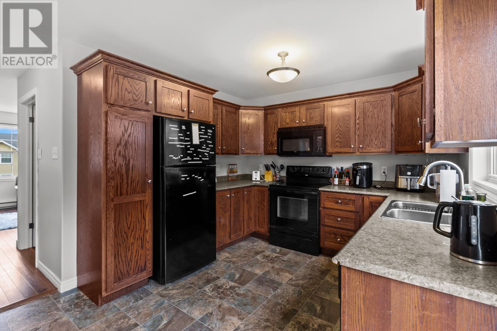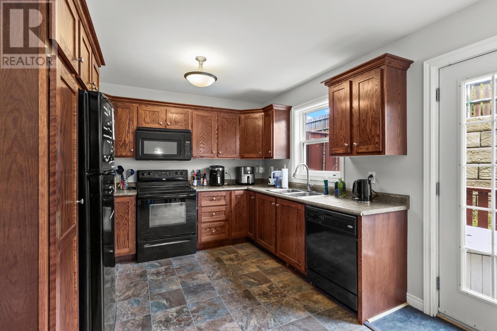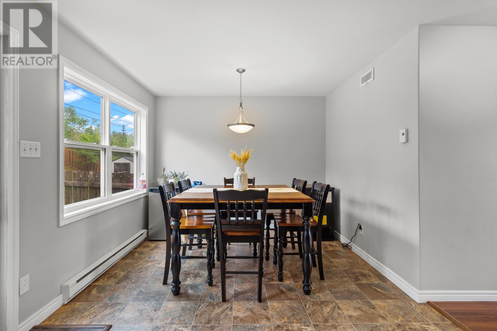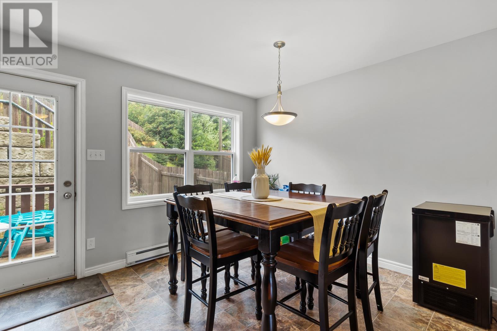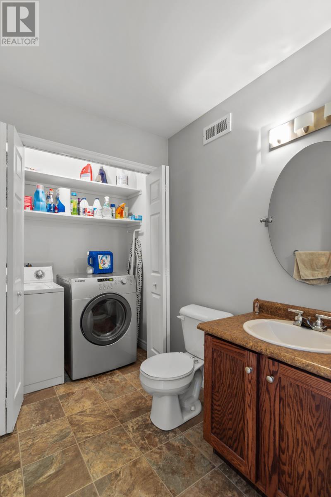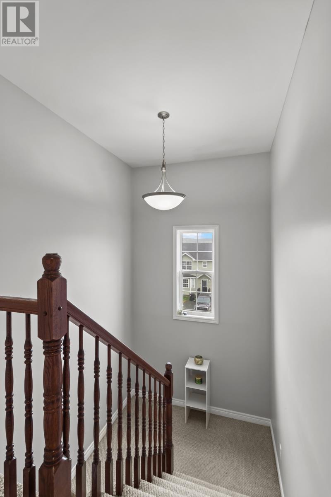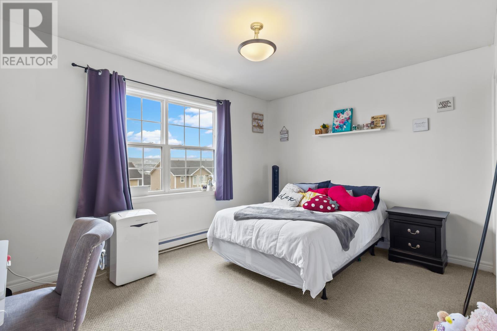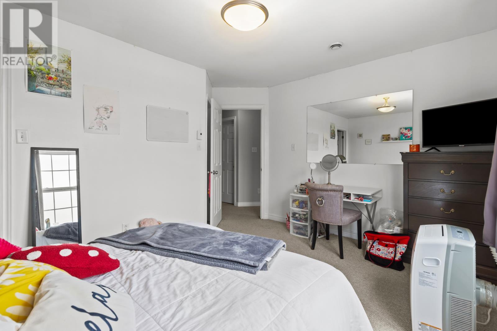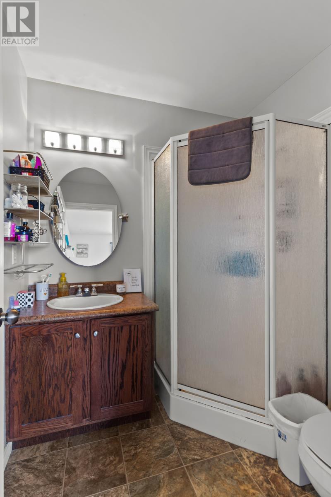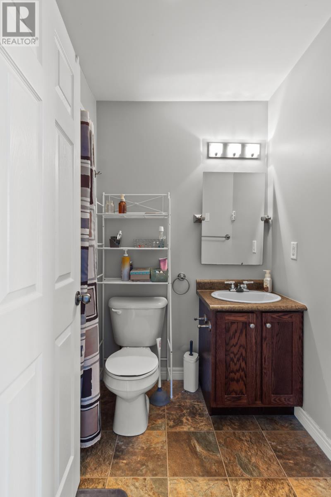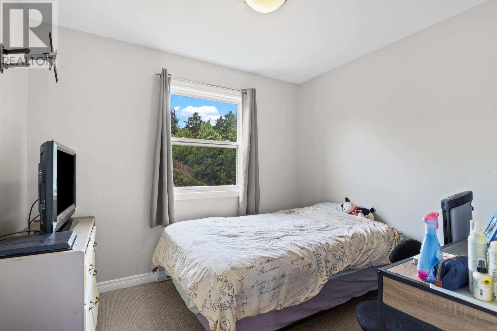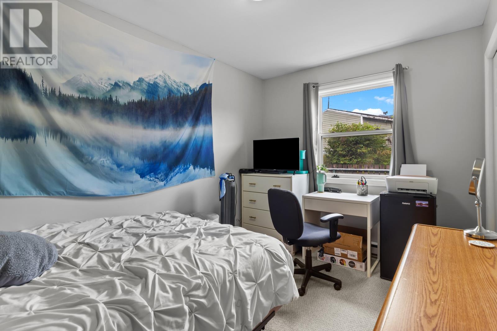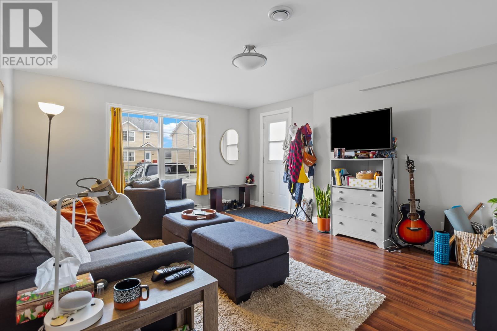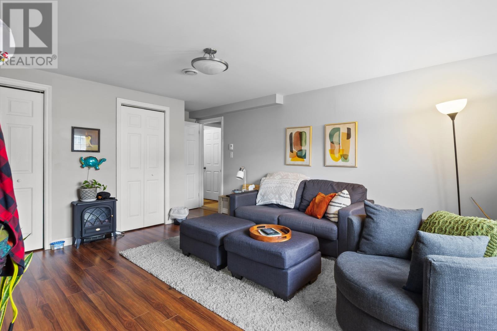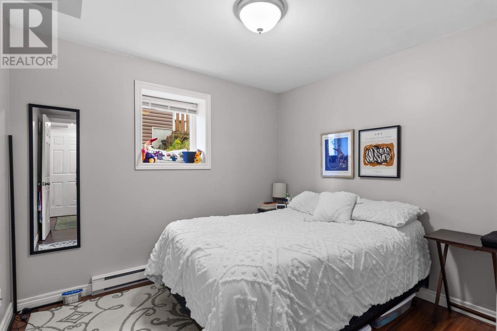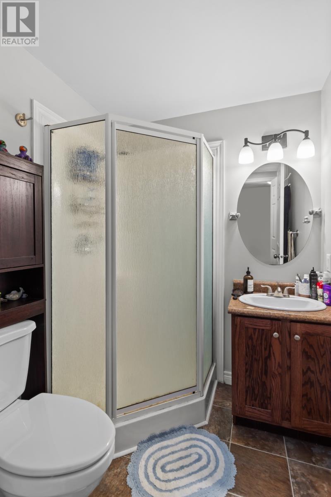5 Bedroom
4 Bathroom
1980 sqft
Baseboard Heaters
$350,000
Welcome to this fully developed, three-level home in a prime St. John’s location - just minutes from MUN and the Avalon Mall. Upstairs, all three bedrooms are currently rented and generating $1,700/month, providing steady income from day one. The lower level offers two additional bedrooms (or one plus a large rec room), a full bath, and its own exterior entrance. This space is currently vacant, giving buyers the flexibility to either rent at updated market rates or move in themselves while offsetting their mortgage with the upstairs rental income. The main floor features a bright and spacious layout with a convenient bathroom/laundry combination. Upstairs includes three bedrooms, including a primary with walk-in closet and ensuite. This property also comes furnished for a true turn-key investment, including two couches, a dining table and chairs, wingback chairs, lamps, side tables, all kitchen appliances, laundry (washer and dryer), plus an additional fridge and deep freeze downstairs. With huge cash flow potential, strong rental history, and an unbeatable location, this home is ideal for investors or those seeking income support while living in the city. Seller’s Directive: No conveyance of written offers prior to 4:00 PM, September 3rd, 2025. All offers to remain open until 9:00 PM the same day. Don’t miss this rare opportunity to secure a high-performing, turn-key rental property in the heart of St. John’s! (id:51189)
Property Details
|
MLS® Number
|
1289572 |
|
Property Type
|
Single Family |
Building
|
BathroomTotal
|
4 |
|
BedroomsAboveGround
|
3 |
|
BedroomsBelowGround
|
2 |
|
BedroomsTotal
|
5 |
|
Appliances
|
Dishwasher, Stove, Washer, Dryer |
|
ConstructedDate
|
2004 |
|
ConstructionStyleAttachment
|
Semi-detached |
|
ExteriorFinish
|
Vinyl Siding |
|
FlooringType
|
Carpeted, Laminate, Mixed Flooring, Other |
|
FoundationType
|
Concrete |
|
HalfBathTotal
|
1 |
|
HeatingFuel
|
Electric |
|
HeatingType
|
Baseboard Heaters |
|
StoriesTotal
|
1 |
|
SizeInterior
|
1980 Sqft |
|
Type
|
House |
|
UtilityWater
|
Municipal Water |
Land
|
Acreage
|
No |
|
Sewer
|
Municipal Sewage System |
|
SizeIrregular
|
30 X 100 |
|
SizeTotalText
|
30 X 100|0-4,050 Sqft |
|
ZoningDescription
|
Res |
Rooms
| Level |
Type |
Length |
Width |
Dimensions |
|
Second Level |
Bedroom |
|
|
10 x 9 |
|
Second Level |
Ensuite |
|
|
7 x 6 |
|
Second Level |
Bath (# Pieces 1-6) |
|
|
Three Piece |
|
Second Level |
Bedroom |
|
|
13 x 10 |
|
Second Level |
Primary Bedroom |
|
|
14 x 12 |
|
Basement |
Storage |
|
|
12 X 5 |
|
Basement |
Bedroom |
|
|
16 x 13 |
|
Basement |
Bath (# Pieces 1-6) |
|
|
Three Piece |
|
Basement |
Bedroom |
|
|
10 x 9 |
|
Main Level |
Bath (# Pieces 1-6) |
|
|
Two Piece |
|
Main Level |
Kitchen |
|
|
11 x 10 |
|
Main Level |
Dining Room |
|
|
11 x 10 |
|
Main Level |
Living Room |
|
|
14 x 14 |
https://www.realtor.ca/real-estate/28784928/28-faulkner-street-st-johns
