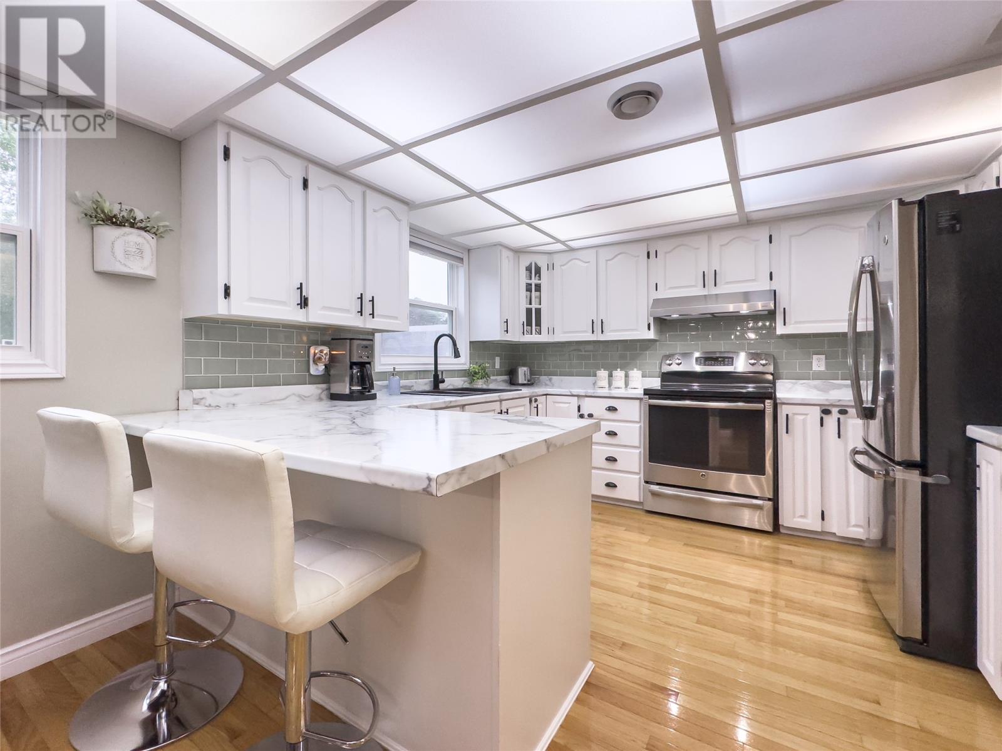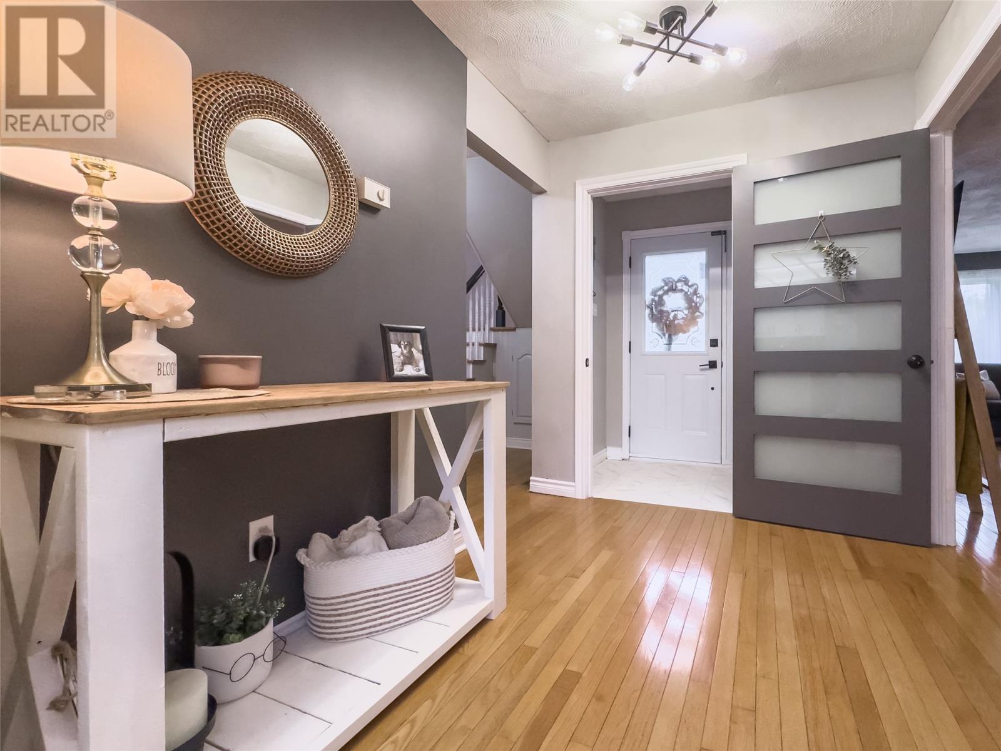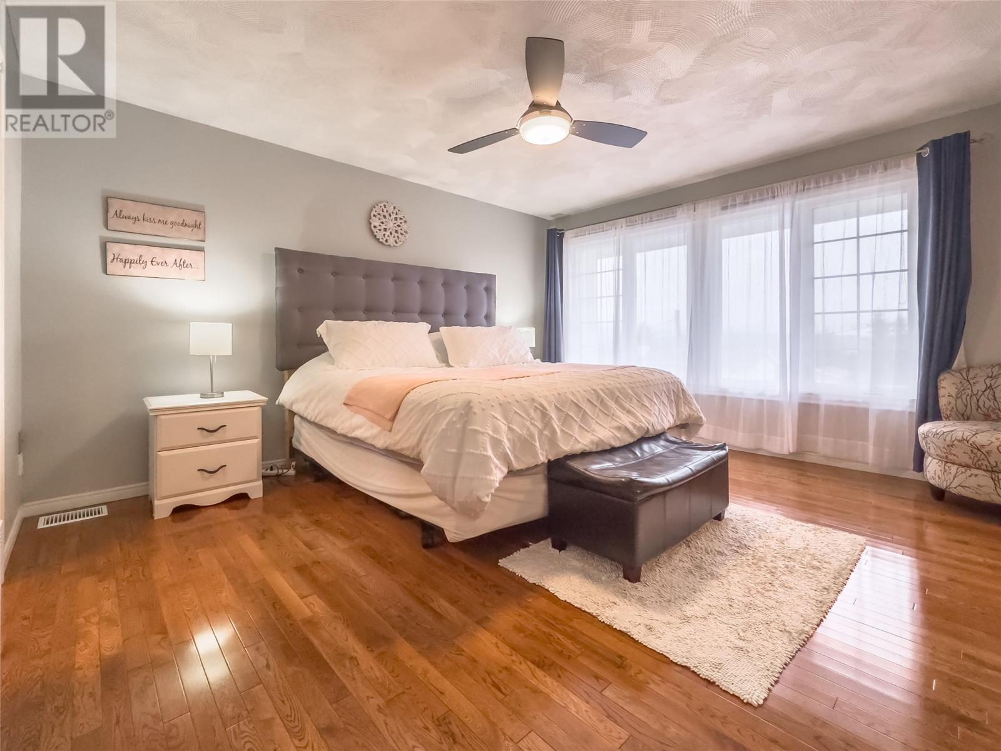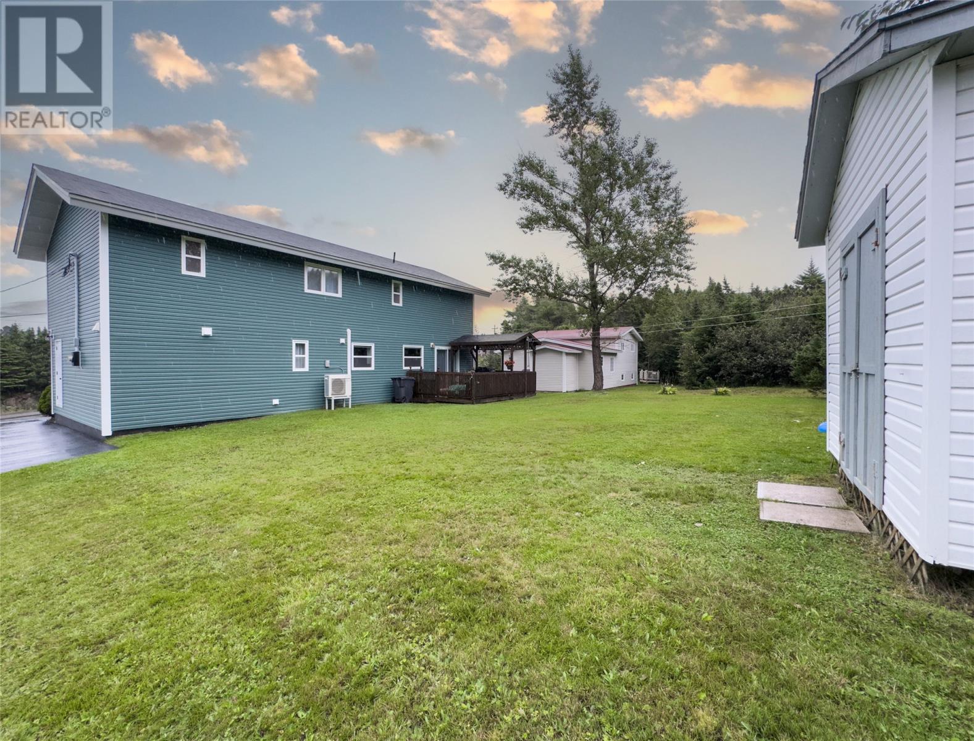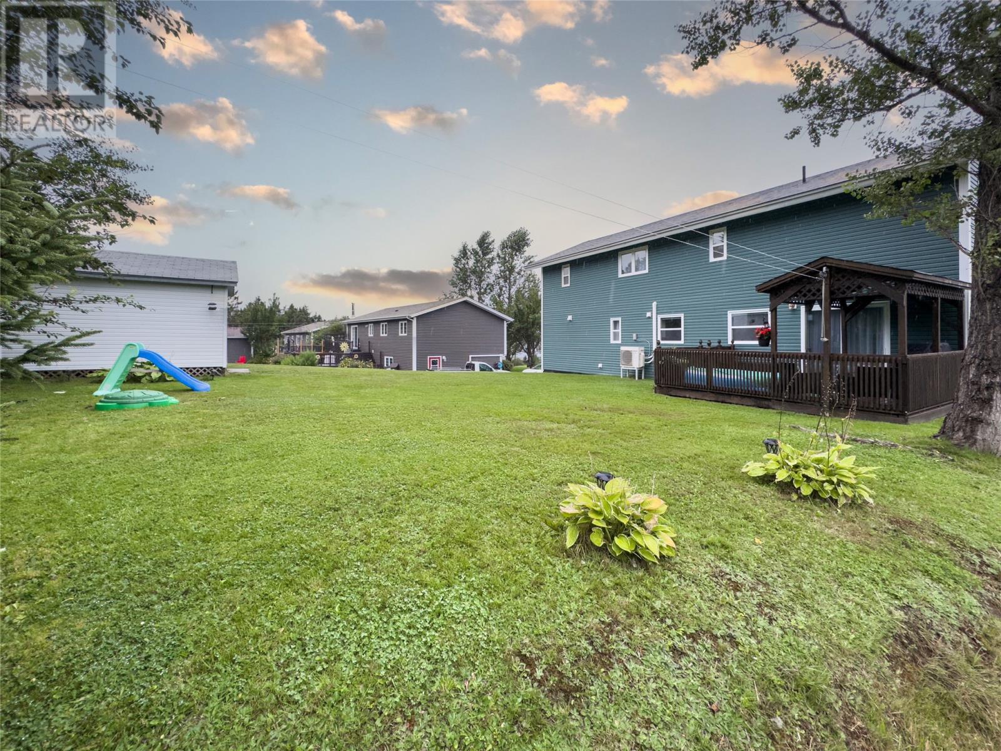4 Bedroom
3 Bathroom
2390 sqft
2 Level
Fireplace
Air Exchanger
Landscaped
$339,900
Step into this beautifully designed 2-story rustic modern home where style and comfort blend seamlessly. The welcoming foyer, complete with a convenient closet, sets the tone for a space that's both warm and sophisticated. Inside, the bright, white eat-in kitchen shines with a drop ceiling that floods the room with light. Featuring stainless appliances and a unique green backsplash, this kitchen boast a stylish, distinctive flair. Adjacent to the kitchen, the dining room with wainscoting is ideal for family meals or entertaining guest, complemented with a sliding door leading to the back deck for effortless indoor-outdoor living. The expansive living room is perfect for relaxation, highlighted by a shiplap fireplace as the focal point. Pristine hardwood floors flow seamlessly throughout most of the home, adding warmth and elegance. On the main floor, you'll find a laundry room and a versatile rec room, perfect as a reading nook or home office/business space. With its separate entrance, this room offers flexibility for meeting clients. A 2-piece bathroom and a utility room that doubles as a workshop complete this floor. Upstairs, discover 4 spacious bedrooms, each offering plenty natural light and closet space.The hallway doubles as a convenient office space, enhancing the homes functionality. The primary bedroom is a private oasis, featuring a walk-in closet, a double bifold closet, its own mini-split system for year-round comfort and a 3-piece ensuite. An additional full bathroom with a bathtub serves the other bedrooms, making this home perfect for families. Outside, the large backyard extends beyond the tree line, providing a serene outdoor space, with a shed for storing seasonal items. Dark grey closet and room doors throughout the home add a bold, modern touch to its rustic charm. This home is a true blend of comfort, style and practicality - ideal for families. Don’t miss your chance to make this unique home yours! (id:51189)
Property Details
|
MLS® Number
|
1276888 |
|
Property Type
|
Single Family |
|
ViewType
|
Ocean View |
Building
|
BathroomTotal
|
3 |
|
BedroomsAboveGround
|
4 |
|
BedroomsTotal
|
4 |
|
Appliances
|
Dishwasher, Refrigerator, Stove |
|
ArchitecturalStyle
|
2 Level |
|
ConstructedDate
|
1993 |
|
CoolingType
|
Air Exchanger |
|
ExteriorFinish
|
Vinyl Siding |
|
FireplacePresent
|
Yes |
|
FlooringType
|
Hardwood, Other |
|
FoundationType
|
Concrete, Poured Concrete |
|
HalfBathTotal
|
1 |
|
HeatingFuel
|
Electric |
|
StoriesTotal
|
2 |
|
SizeInterior
|
2390 Sqft |
|
Type
|
House |
|
UtilityWater
|
Municipal Water |
Land
|
Acreage
|
No |
|
LandscapeFeatures
|
Landscaped |
|
Sewer
|
Septic Tank |
|
SizeIrregular
|
.149 Ha |
|
SizeTotalText
|
.149 Ha|under 1/2 Acre |
|
ZoningDescription
|
Res |
Rooms
| Level |
Type |
Length |
Width |
Dimensions |
|
Second Level |
Other |
|
|
6.9 x 14.9 |
|
Second Level |
Bath (# Pieces 1-6) |
|
|
8.3 x 7.6 |
|
Second Level |
Bedroom |
|
|
12.8 x 10.9 |
|
Second Level |
Bedroom |
|
|
13.1 x 11.2 |
|
Second Level |
Bedroom |
|
|
12.8 x 10.9 |
|
Second Level |
Ensuite |
|
|
8.9 x 5.3 |
|
Second Level |
Primary Bedroom |
|
|
19.3 x 20 |
|
Main Level |
Foyer |
|
|
3.9 x 11 |
|
Main Level |
Utility Room |
|
|
12.3 x 8.7 |
|
Main Level |
Laundry Room |
|
|
6.3 x 6.9 |
|
Main Level |
Family Room |
|
|
15.2 x 12.9 |
|
Main Level |
Bath (# Pieces 1-6) |
|
|
6.7 x 2.9 |
|
Main Level |
Not Known |
|
|
16.2 x 11.2 |
|
Main Level |
Dining Room |
|
|
10.9 x 11.7 |
|
Main Level |
Living Room/fireplace |
|
|
13.3 x 21.4 |
|
Main Level |
Foyer |
|
|
6.8 x 9.1 |
|
Main Level |
Foyer |
|
|
4.9 x 4.1 |
https://www.realtor.ca/real-estate/27367903/274-marine-drive-marystown










