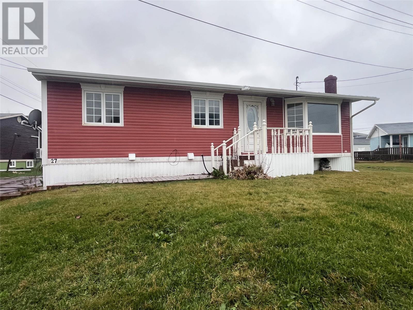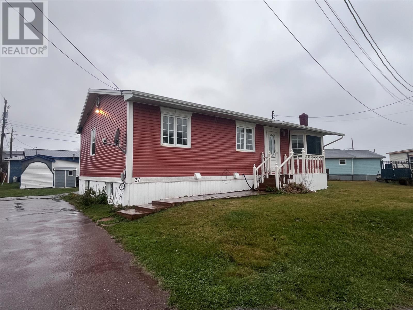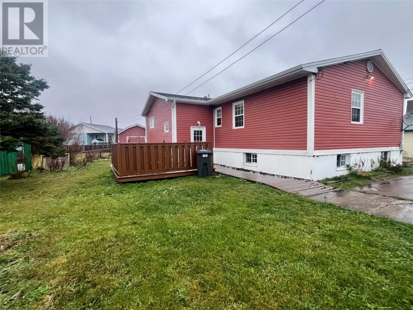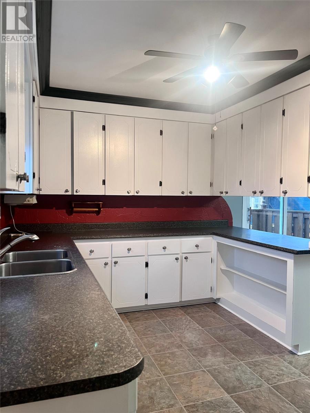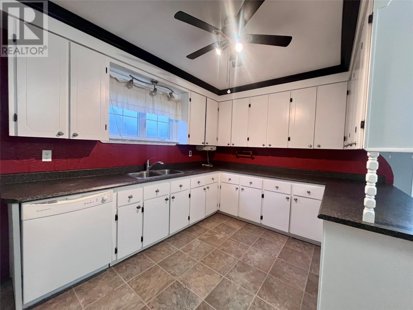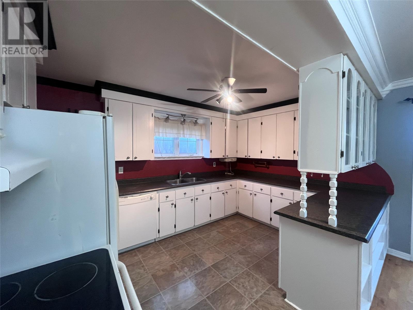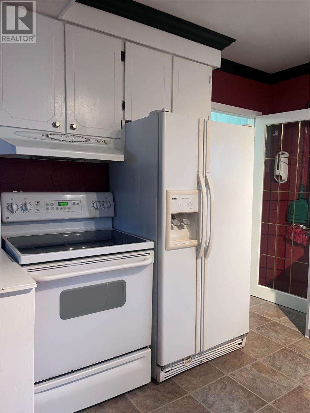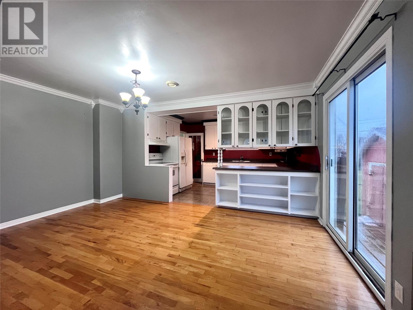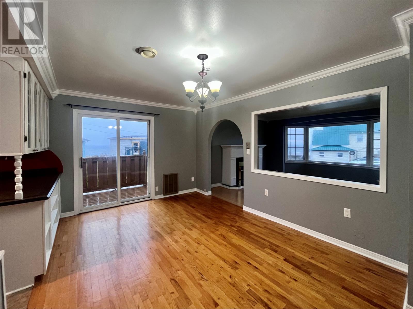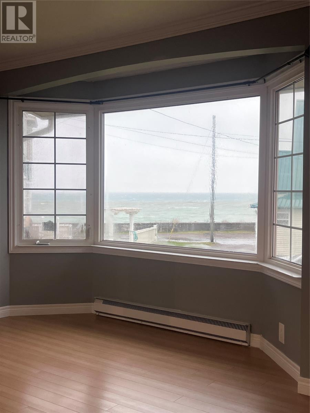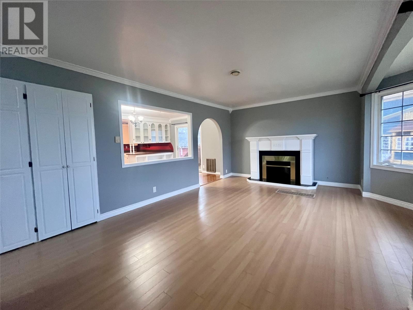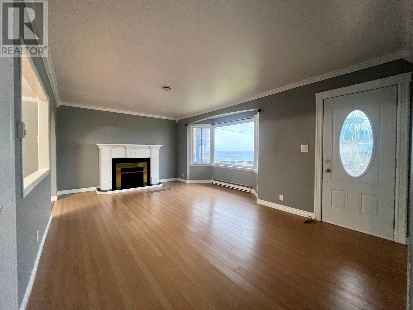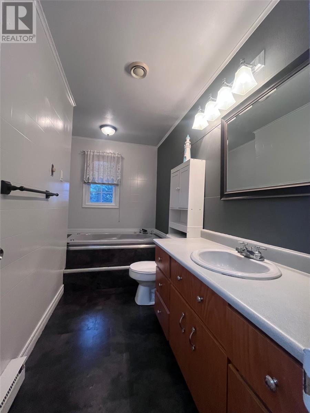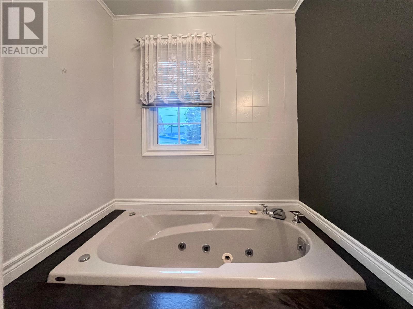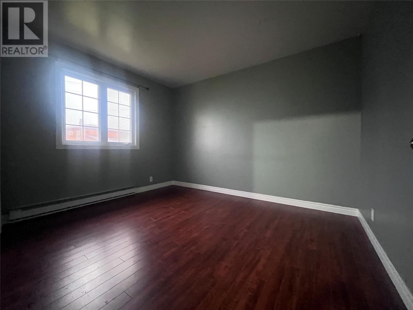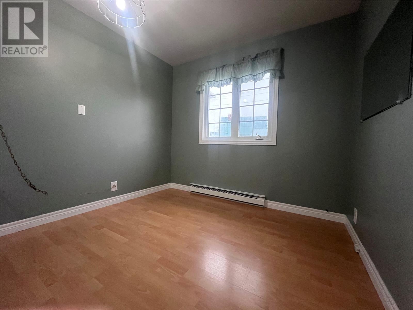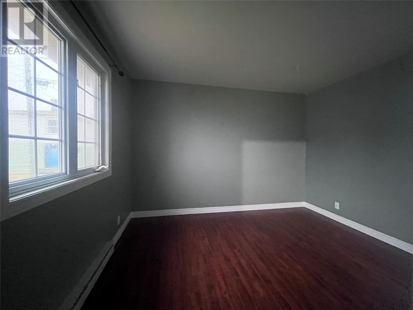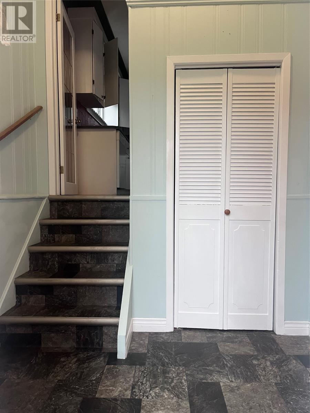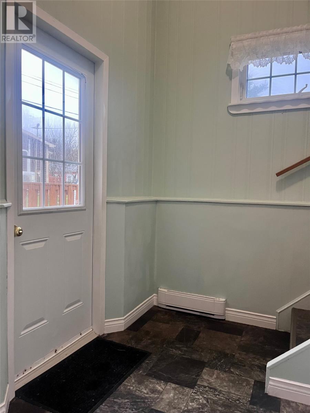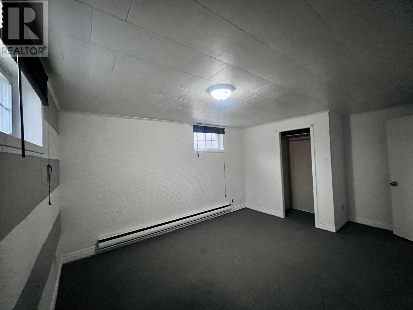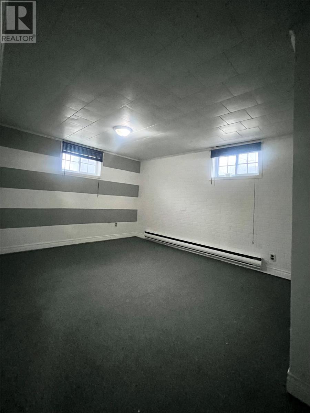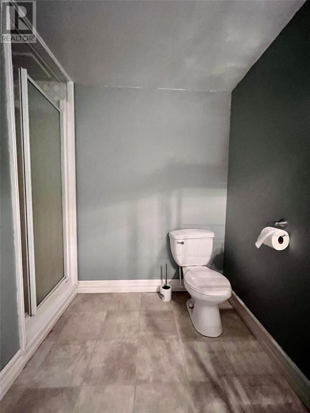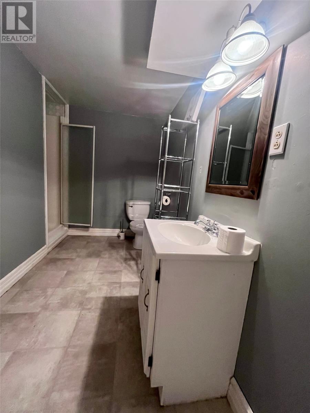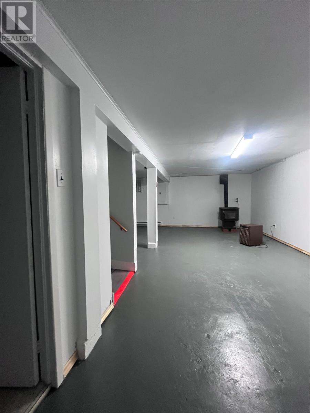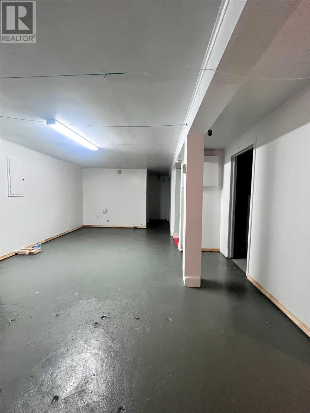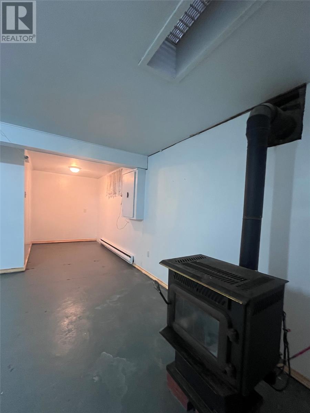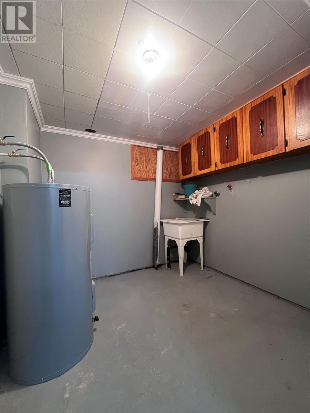27 Water Street Grand Bank, Newfoundland & Labrador A0E 1W0
$84,900
Spacious 3-bedroom bungalow with ocean views and a superb layout for family living. This home offers generous space on the main level to include a bright kitchen with abundant cabinetry, a dining area that opens to a patio deck, and a welcoming living room with views of the ocean. Lower level highlights a large recreation room with oil stove for the extra added comfort, a den that could serve as a potential 4th bedroom, a convenient laundry area, a 3-piece bath, and extra storage. Situated on a quiet laneway, this property is just a stone’s throw from the ocean and the center of town, making it an ideal family home. Call today for your appointment view!! (id:51189)
Property Details
| MLS® Number | 1292427 |
| Property Type | Single Family |
Building
| BathroomTotal | 2 |
| BedroomsAboveGround | 3 |
| BedroomsTotal | 3 |
| Appliances | Dishwasher, Refrigerator, Stove |
| ArchitecturalStyle | Bungalow |
| ConstructedDate | 1970 |
| ConstructionStyleAttachment | Detached |
| ExteriorFinish | Vinyl Siding |
| FireplacePresent | Yes |
| FlooringType | Laminate, Mixed Flooring, Other |
| FoundationType | Concrete, Poured Concrete |
| HeatingFuel | Electric, Oil |
| StoriesTotal | 1 |
| SizeInterior | 2276 Sqft |
| Type | House |
| UtilityWater | Municipal Water |
Land
| Acreage | No |
| LandscapeFeatures | Landscaped |
| Sewer | Municipal Sewage System |
| SizeTotalText | Under 1/2 Acre |
| ZoningDescription | Res |
Rooms
| Level | Type | Length | Width | Dimensions |
|---|---|---|---|---|
| Basement | Laundry Room | 7.7x8.6 | ||
| Basement | Storage | 8x16 | ||
| Basement | Den | 11.2x12.8 | ||
| Basement | Recreation Room | 23x11 | ||
| Main Level | Porch | 7.6x7.5 | ||
| Main Level | Bath (# Pieces 1-6) | 11.2x5.8 | ||
| Main Level | Living Room | 11.5x19.2 | ||
| Main Level | Dining Room | 10x11 | ||
| Main Level | Kitchen | 13.2x9 | ||
| Main Level | Bedroom | 10x11.7 | ||
| Main Level | Bedroom | 11.8x14.4 | ||
| Main Level | Bedroom | 8.2x9.1 |
https://www.realtor.ca/real-estate/29086109/27-water-street-grand-bank
Interested?
Contact us for more information
