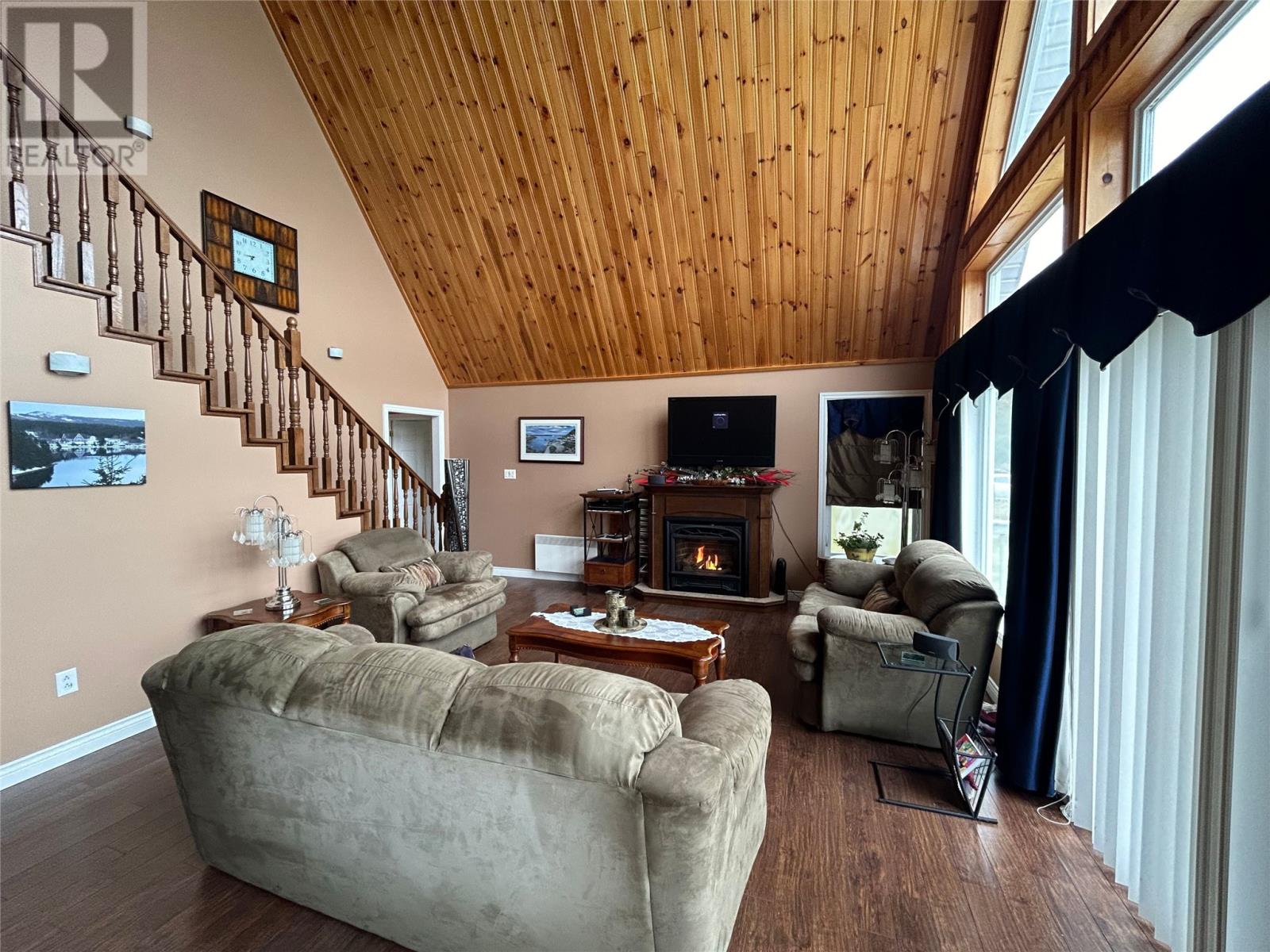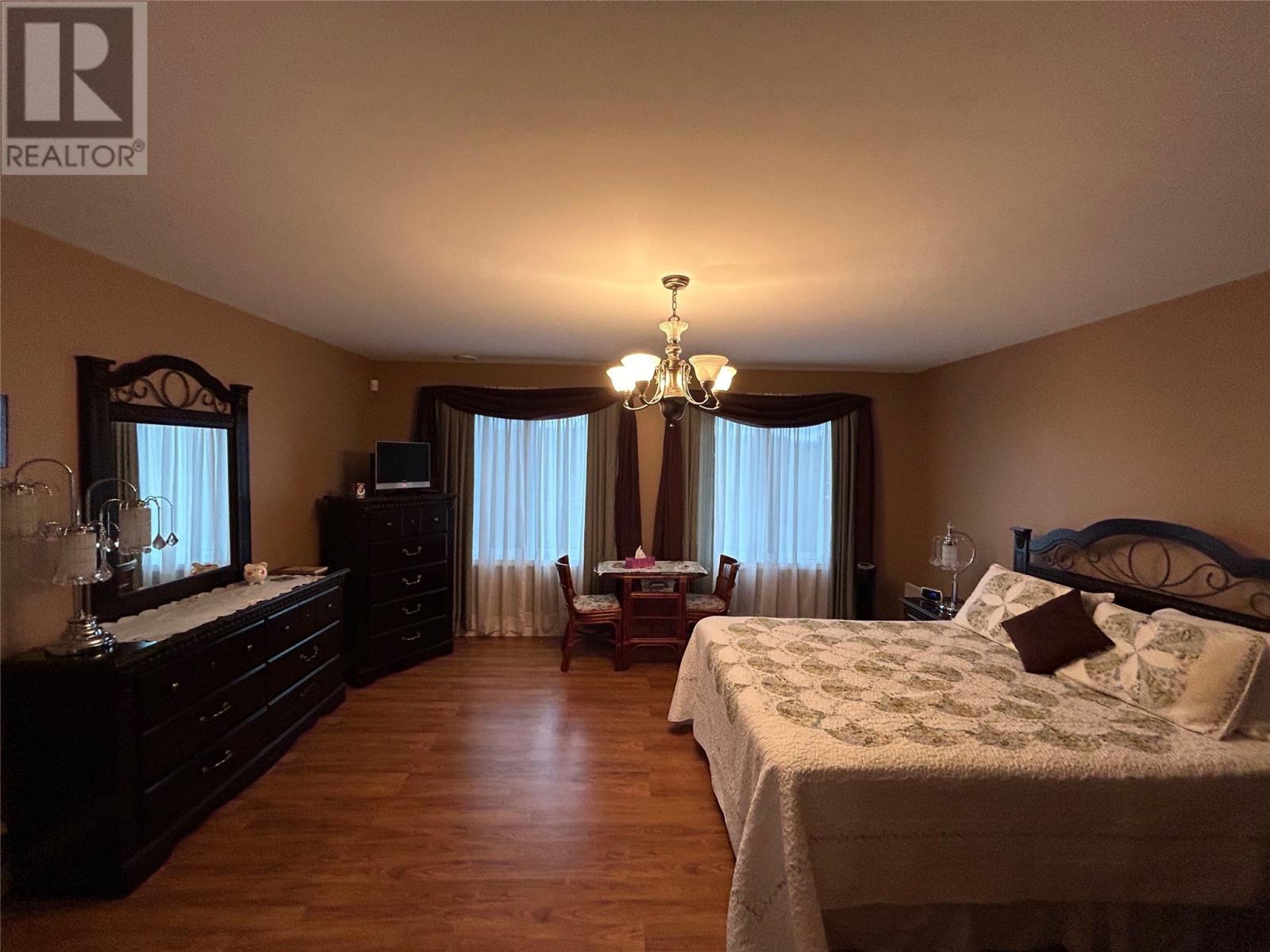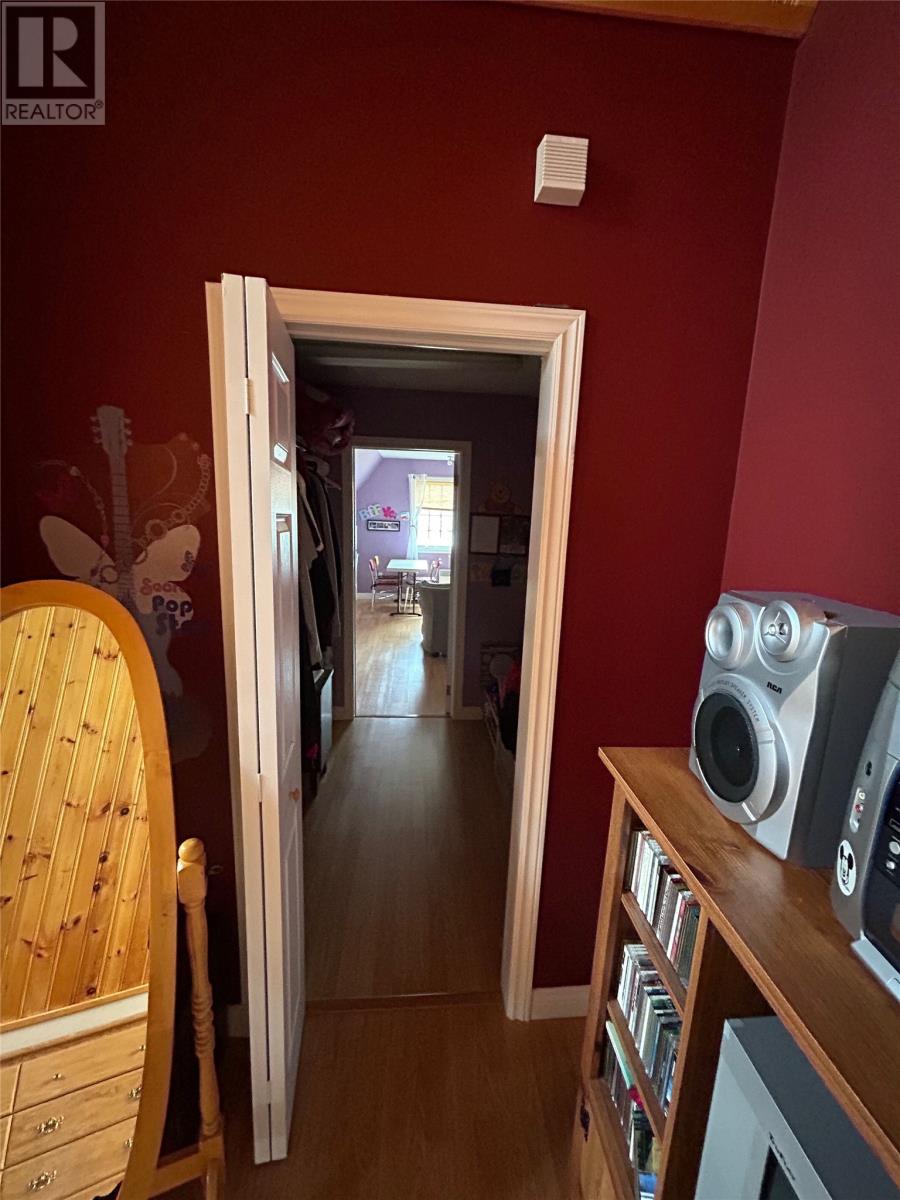27 Taylors Road South River, Newfoundland & Labrador A0A 3W0
$455,000
This beautiful property overlooks South River, which is a licensed salmon river and is perfect if you’re looking to live outside the hustle and bustle of the city. This remarkable home offers a great room with propane fireplace and cathedral ceilings with floor to ceiling windows giving a great view of the river! The main floor also offers a custom kitchen with a large island, half bath, two large bedrooms with both having their own ensuite bathrooms and walk-in closets, and a laundry/storage room. The second floor has a loft bedroom with a full bathroom and walk in/through closet. There are also two more bedrooms or multipurpose rooms with additional storage to the sides of both rooms. The lot is approximately 1.4 acres and offers drive in access and plenty of room for a garage. Just a short drive to all amenities, including shopping, recreation and schools. (id:51189)
Property Details
| MLS® Number | 1279051 |
| Property Type | Single Family |
| EquipmentType | Propane Tank |
| RentalEquipmentType | Propane Tank |
| ViewType | View |
Building
| BathroomTotal | 4 |
| BedroomsAboveGround | 5 |
| BedroomsTotal | 5 |
| Appliances | Dishwasher, Refrigerator, Microwave, Stove, Washer, Dryer |
| ConstructedDate | 2007 |
| ConstructionStyleAttachment | Detached |
| ExteriorFinish | Vinyl Siding |
| FireplaceFuel | Propane |
| FireplacePresent | Yes |
| FireplaceType | Insert |
| Fixture | Drapes/window Coverings |
| FlooringType | Mixed Flooring |
| FoundationType | Concrete Slab |
| HalfBathTotal | 1 |
| HeatingType | Baseboard Heaters |
| StoriesTotal | 1 |
| SizeInterior | 2570 Sqft |
| Type | House |
| UtilityWater | Dug Well |
Land
| AccessType | Year-round Access |
| Acreage | Yes |
| Sewer | Septic Tank |
| SizeIrregular | 147 X 324 X 45 X 223 |
| SizeTotalText | 147 X 324 X 45 X 223|1 - 3 Acres |
| ZoningDescription | Residential |
Rooms
| Level | Type | Length | Width | Dimensions |
|---|---|---|---|---|
| Second Level | Bedroom | 19.1 x 11.1 | ||
| Second Level | Bedroom | 19.1 x 11.1 | ||
| Second Level | Bath (# Pieces 1-6) | 10.6 x 6.3 | ||
| Second Level | Bedroom | 12.5 x 16.9 | ||
| Main Level | Laundry Room | 9.9 x 6.2 | ||
| Main Level | Ensuite | 10.6 x 8 | ||
| Main Level | Bedroom | 16 x 15.3 | ||
| Main Level | Ensuite | 10.6 x 8 | ||
| Main Level | Primary Bedroom | 16 x 16.3 | ||
| Main Level | Bath (# Pieces 1-6) | 6 x 5 | ||
| Main Level | Kitchen | 16.4 x 13.5 | ||
| Main Level | Living Room/dining Room | 25 x 19 |
https://www.realtor.ca/real-estate/27604646/27-taylors-road-south-river
Interested?
Contact us for more information

































