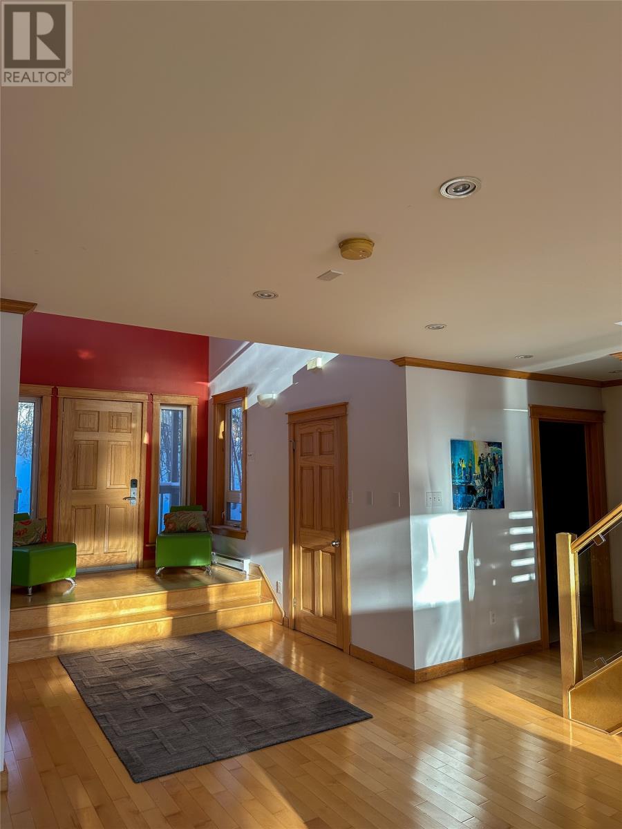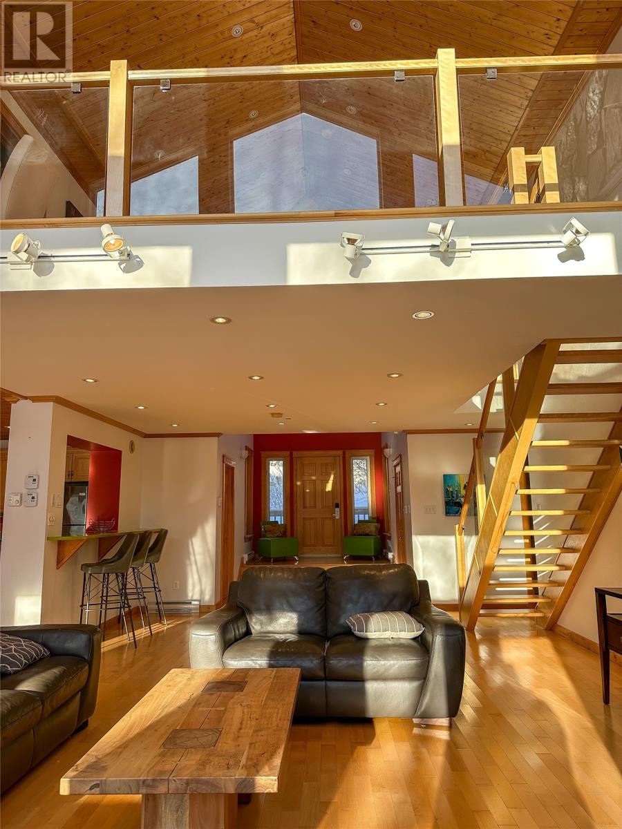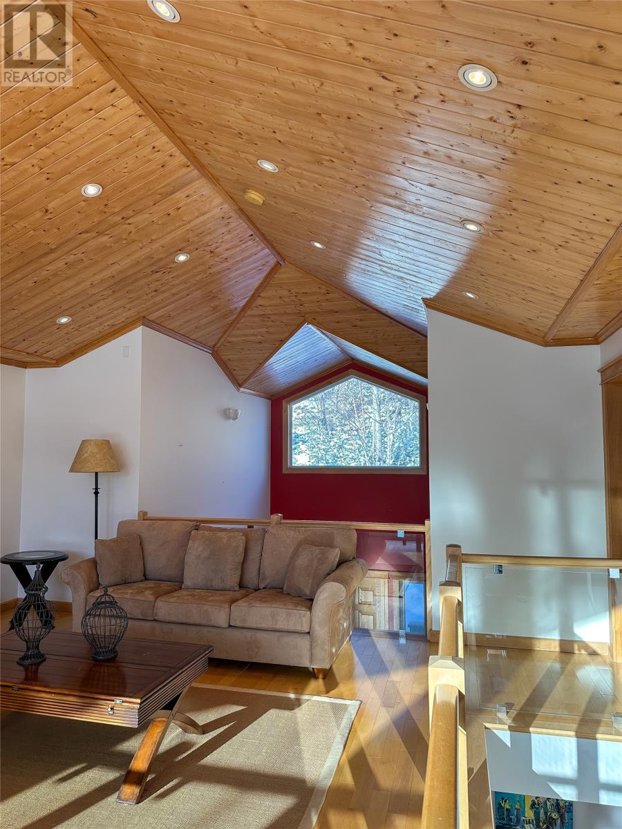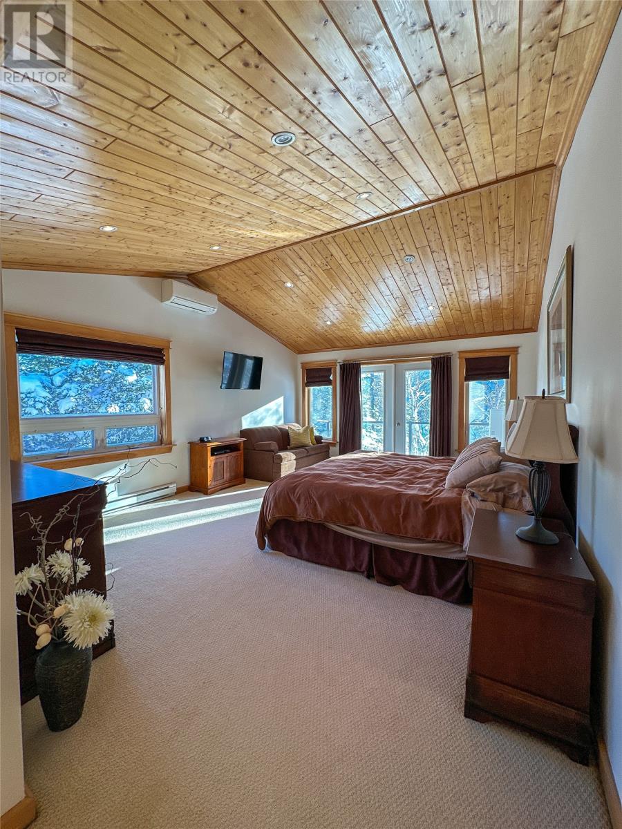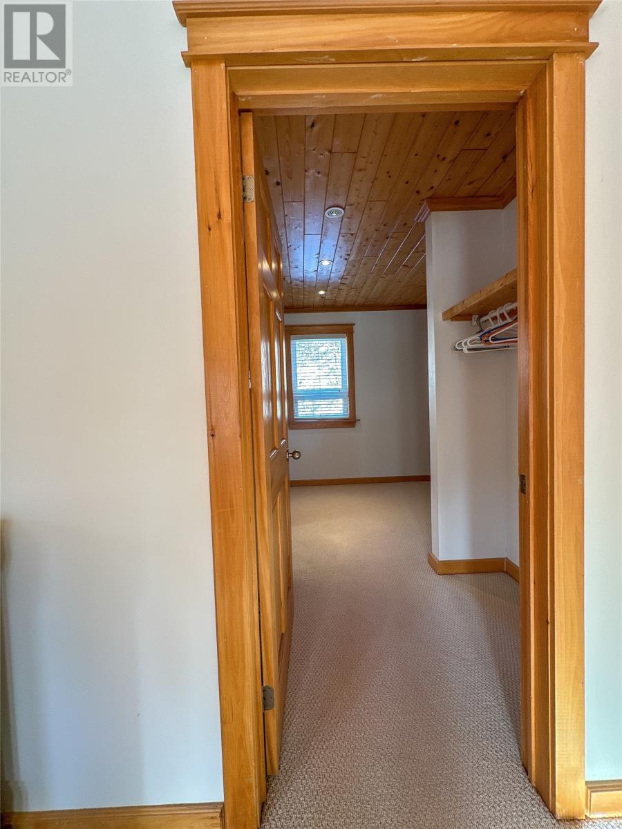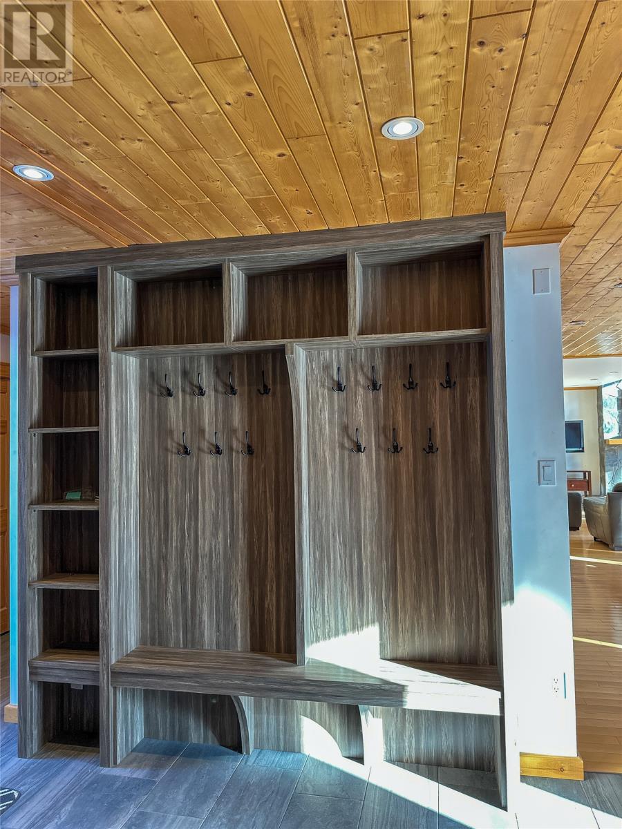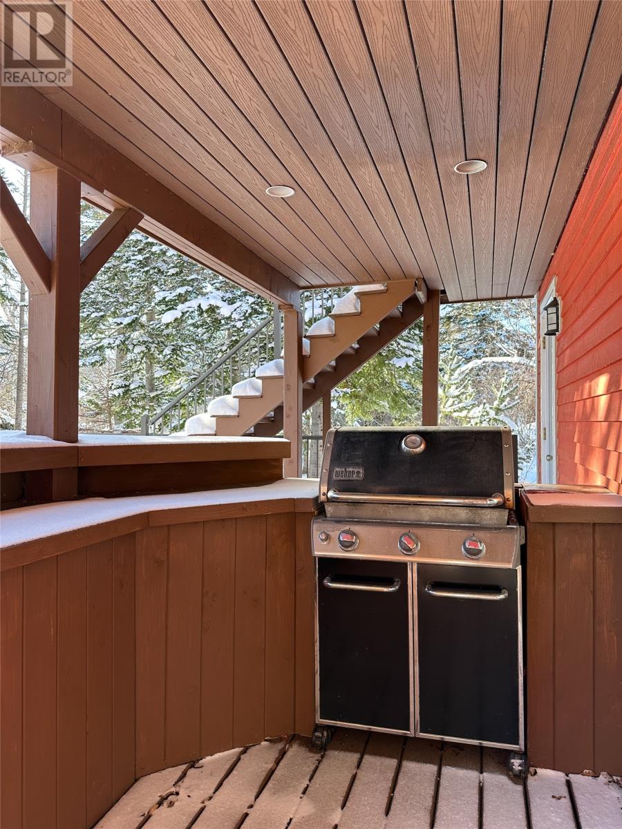27 Lakeview Drive Humber Valley Resort, Newfoundland & Labrador A2H 0E1
$3,000 Monthly
Luxury Executive Chalet for Lease in Beautiful Humber Valley Resort! Discover unparalleled comfort and elegance in this stunning executive 5-bedroom, 4.5-bath chalet located in the heart of Humber Valley Resort, home to one of Canada’s top-ranked championship golf courses. This exceptional property boasts two primary suites, each featuring walk-in closets, en-suite bathrooms, and walk-out patios with brand-new composite decking. A third bonus primary suite is thoughtfully situated in a private wing of the home, offering added flexibility and privacy. The main living area showcases vaulted ceilings, a grand propane fireplace, and breathtaking panoramic views of the lake and mountains. The space seamlessly blends style and functionality with ceramic tile flooring throughout, all equipped with in-floor heating for year-round comfort. A mini-split system ensures efficient heating and air conditioning during warmer months. Step outside to enjoy the professionally landscaped grounds, complete with a large outdoor fire pit and seating area overlooking the river and mountains. Entertain effortlessly in the outdoor bar and BBQ area, fully equipped with a Weber BBQ and expansive composite patios. Additional features include a spacious attached garage, fully furnished interiors, and the convenience of included snow clearing and lawn maintenance. Experience the perfect blend of luxury, comfort, and natural beauty in this remarkable chalet. Your executive retreat awaits! (id:51189)
Property Details
| MLS® Number | 1280643 |
| Property Type | Single Family |
| AmenitiesNearBy | Recreation |
| Structure | Patio(s) |
Building
| BathroomTotal | 5 |
| BedroomsAboveGround | 5 |
| BedroomsTotal | 5 |
| Appliances | Dishwasher, Refrigerator, Microwave, Stove, Washer, Whirlpool, Dryer |
| ConstructedDate | 2005 |
| ConstructionStyleAttachment | Detached |
| ExteriorFinish | Other, Wood |
| FireplaceFuel | Propane |
| FireplacePresent | Yes |
| FireplaceType | Insert |
| Fixture | Drapes/window Coverings |
| FlooringType | Carpeted, Ceramic Tile, Hardwood |
| FoundationType | Concrete Slab |
| HalfBathTotal | 1 |
| HeatingFuel | Electric |
| HeatingType | Baseboard Heaters |
| StoriesTotal | 1 |
| SizeInterior | 4100 Sqft |
| Type | House |
| UtilityWater | Municipal Water |
Parking
| Attached Garage | |
| Garage | 2 |
Land
| Acreage | Yes |
| LandAmenities | Recreation |
| LandscapeFeatures | Landscaped |
| Sewer | Septic Tank |
| SizeIrregular | 1 Acre |
| SizeTotalText | 1 Acre|1 - 3 Acres |
| ZoningDescription | Res. |
Rooms
| Level | Type | Length | Width | Dimensions |
|---|---|---|---|---|
| Second Level | Utility Room | 3PC | ||
| Second Level | Bedroom | 27x22 | ||
| Second Level | Other | 18x17 | ||
| Second Level | Ensuite | 4PC | ||
| Second Level | Primary Bedroom | 14.4x19 | ||
| Second Level | Ensuite | 4PC | ||
| Second Level | Primary Bedroom | 14.5x19 | ||
| Main Level | Porch | 7'4""x8'10"" | ||
| Main Level | Not Known | 16'9""x20'9"" | ||
| Main Level | Utility Room | 9'7""x7'4"" | ||
| Main Level | Mud Room | 7'4""x5 | ||
| Main Level | Porch | 16'3""x7'6"" | ||
| Main Level | Bath (# Pieces 1-6) | 3PC | ||
| Main Level | Bedroom | 11x14 | ||
| Main Level | Bedroom | 13x12 | ||
| Main Level | Bath (# Pieces 1-6) | 2PC | ||
| Main Level | Dining Room | 11x15 | ||
| Main Level | Kitchen | 12x15 | ||
| Main Level | Living Room/fireplace | 23x17 |
https://www.realtor.ca/real-estate/27777675/27-lakeview-drive-humber-valley-resort
Interested?
Contact us for more information




