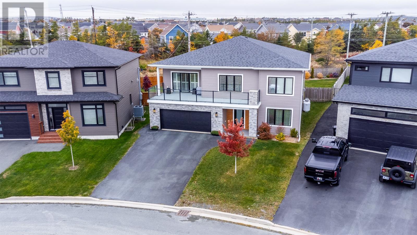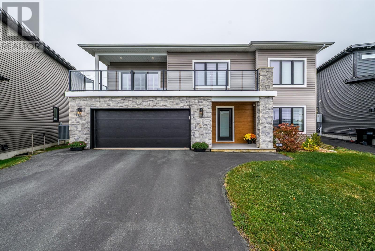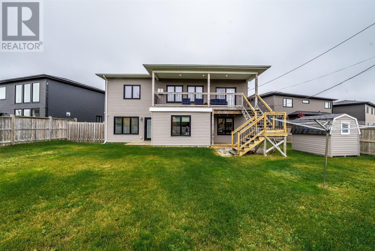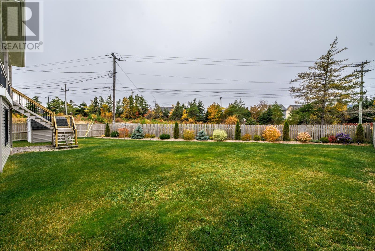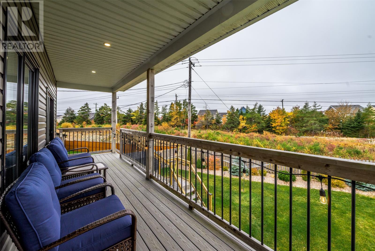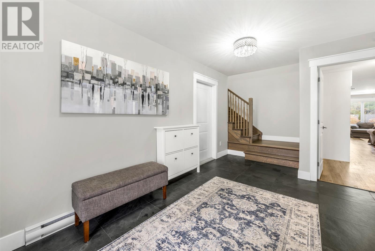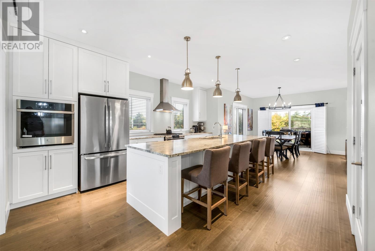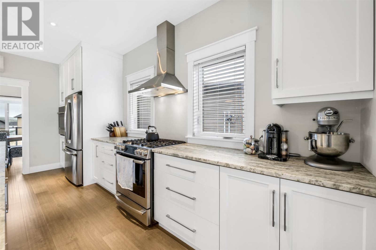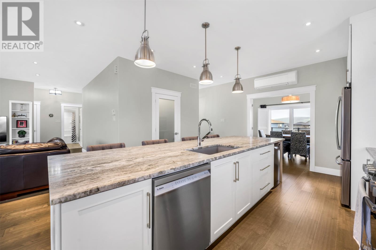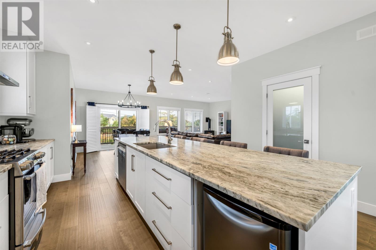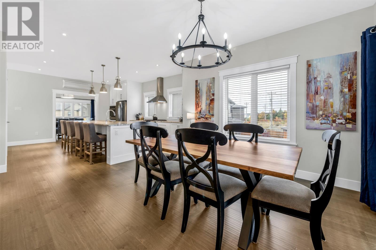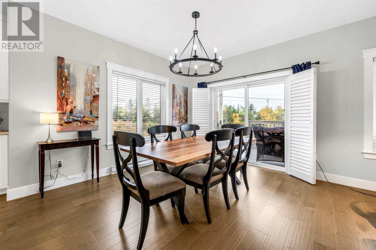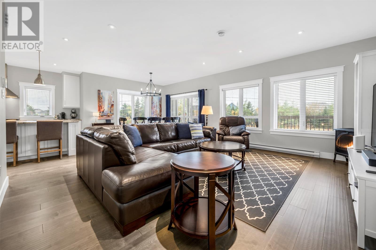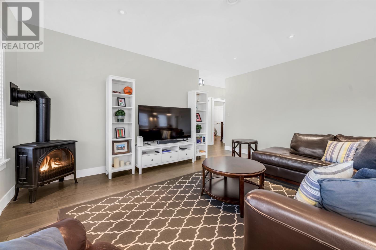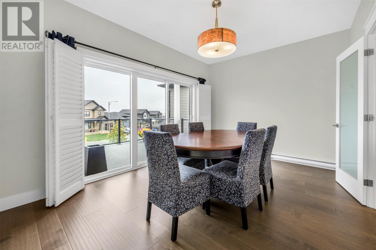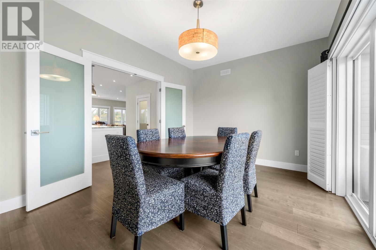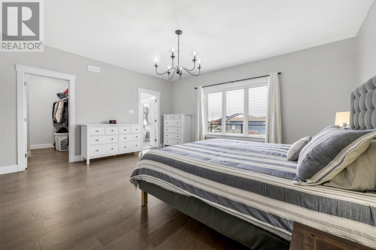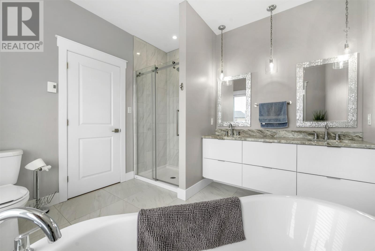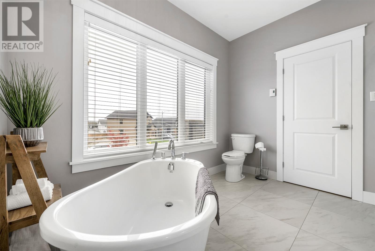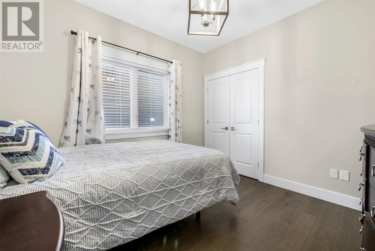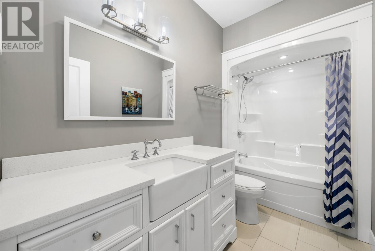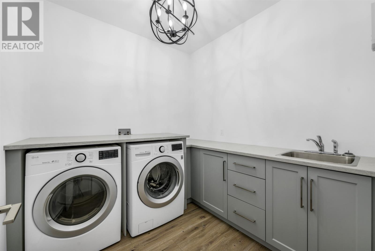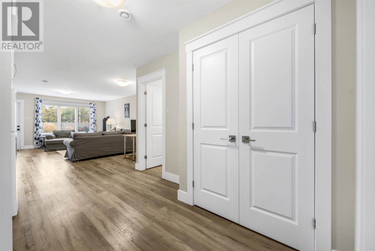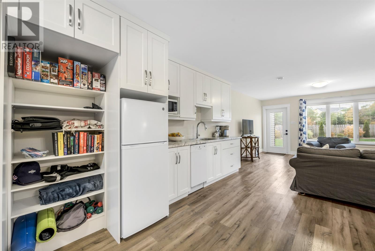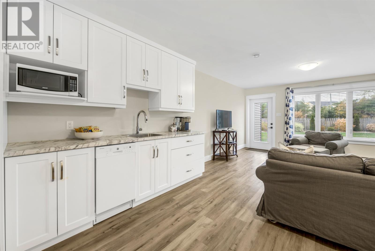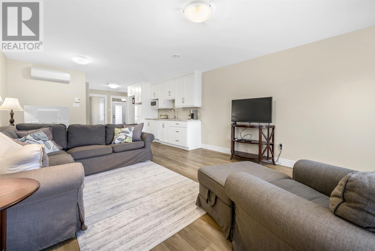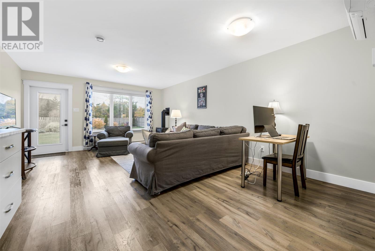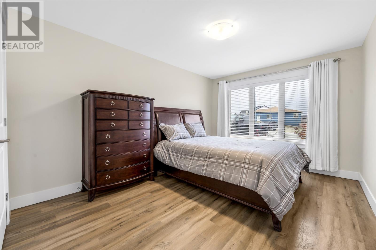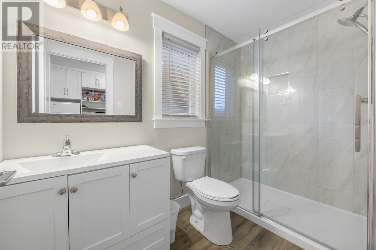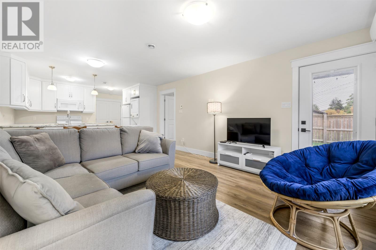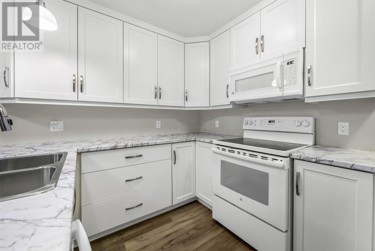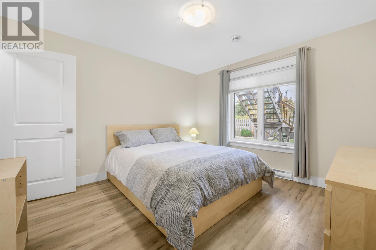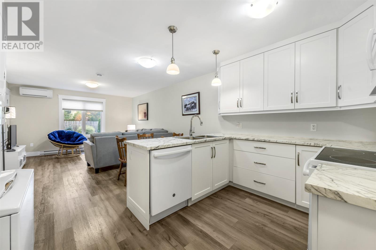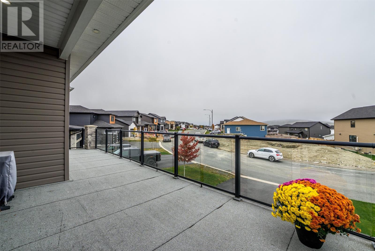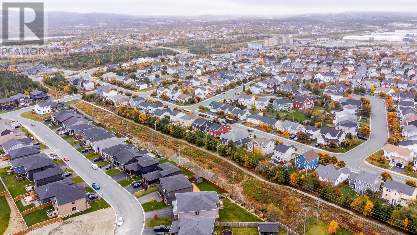5 Bedroom
5 Bathroom
3651 sqft
Bungalow
Fireplace
Air Exchanger
Mini-Split
Landscaped
$959,000
Welcome to 27 Frampton Avenue in beautiful Clovelly Estates. This modern & energy efficient home is only 6 years old and has room for everyone – perfect for blended families or the in-laws. The front foyer is roomy and bright with a double closet, access to the double car garage, the rec room and also leads up the hardwood stairs to the main floor. Once on the main floor you will find a chef’s kitchen with s/s appliances, a 12ft island with granite countertops and storage, a walk-in pantry plus a private dining room. The spacious living room has a corner propane fireplace and large windows bringing in tons of natural light. The covered back deck overlooks the fenced-in yard with many trees and shrubs and there is a storage shed. Backing onto a greenspace with a walking trail and has southern exposure - perfect for those beautiful days and evenings to sit and relax outside. On the main floor there are 9ft ceilings, pot lights, mini-splits and engineered hardwood floors. Just off the living room are 3 bedrooms where the primary bedroom has been freshly painted and features a large walk-in closet, a beautiful ensuite with a soaker tub, double sinks and a walk-in shower. There are 2 more bedrooms with closets and a 3-piece main guest washroom. The laundry room features a sink, storage cabinets, washer/dryer and a folding counter. Downstairs is the rec room/ flexible space with a 3-piece washroom, kitchenette with a fridge and small dishwasher, a bedroom plus access to the yard. This is the perfect room for movie nights, visiting family and friends or a private home office. There is a beautiful in-law suite with its own entrance (and access from inside the garage), a kitchen, living room, laundry and the bedroom with a walk-in closet plus an ensuite. This is a very pleasant space that is great for friends or family needing to be comfortable yet close by. Close to schools, amenities, a golf course and major roads. This is a wonderful place to call home. (id:51189)
Property Details
|
MLS® Number
|
1291708 |
|
Property Type
|
Single Family |
|
AmenitiesNearBy
|
Recreation, Shopping |
|
EquipmentType
|
Propane Tank |
|
RentalEquipmentType
|
Propane Tank |
|
StorageType
|
Storage Shed |
|
Structure
|
Patio(s) |
Building
|
BathroomTotal
|
5 |
|
BedroomsTotal
|
5 |
|
Appliances
|
Alarm System |
|
ArchitecturalStyle
|
Bungalow |
|
ConstructedDate
|
2019 |
|
ConstructionStyleAttachment
|
Detached |
|
CoolingType
|
Air Exchanger |
|
ExteriorFinish
|
Stone, Vinyl Siding |
|
FireplaceFuel
|
Propane |
|
FireplacePresent
|
Yes |
|
FireplaceType
|
Insert |
|
Fixture
|
Drapes/window Coverings |
|
FlooringType
|
Marble, Ceramic, Mixed Flooring |
|
FoundationType
|
Poured Concrete |
|
HalfBathTotal
|
1 |
|
HeatingFuel
|
Electric, Propane |
|
HeatingType
|
Mini-split |
|
StoriesTotal
|
1 |
|
SizeInterior
|
3651 Sqft |
|
Type
|
House |
|
UtilityWater
|
Municipal Water |
Parking
|
Attached Garage
|
|
|
Garage
|
2 |
|
Heated Garage
|
|
Land
|
Acreage
|
No |
|
FenceType
|
Fence |
|
LandAmenities
|
Recreation, Shopping |
|
LandscapeFeatures
|
Landscaped |
|
Sewer
|
Municipal Sewage System |
|
SizeIrregular
|
167x122x45 |
|
SizeTotalText
|
167x122x45|under 1/2 Acre |
|
ZoningDescription
|
Res |
Rooms
| Level |
Type |
Length |
Width |
Dimensions |
|
Lower Level |
Not Known |
|
|
21.6x21.6 |
|
Lower Level |
Bedroom |
|
|
10.6x14 |
|
Lower Level |
Recreation Room |
|
|
14.6x20 |
|
Lower Level |
Not Known |
|
|
11.6x12 |
|
Lower Level |
Not Known |
|
|
13.2x8 |
|
Lower Level |
Not Known |
|
|
13.2x8.2 |
|
Main Level |
Bedroom |
|
|
10.6x10.10 |
|
Main Level |
Bedroom |
|
|
14.2x11 |
|
Main Level |
Primary Bedroom |
|
|
17.4x15.8 |
|
Main Level |
Laundry Room |
|
|
8x8 |
|
Main Level |
Living Room/fireplace |
|
|
14x19.8 |
|
Main Level |
Dining Room |
|
|
14.6x10.8 |
|
Main Level |
Kitchen |
|
|
14.6x17.6 |
https://www.realtor.ca/real-estate/29019725/27-frampton-avenue-st-johns
