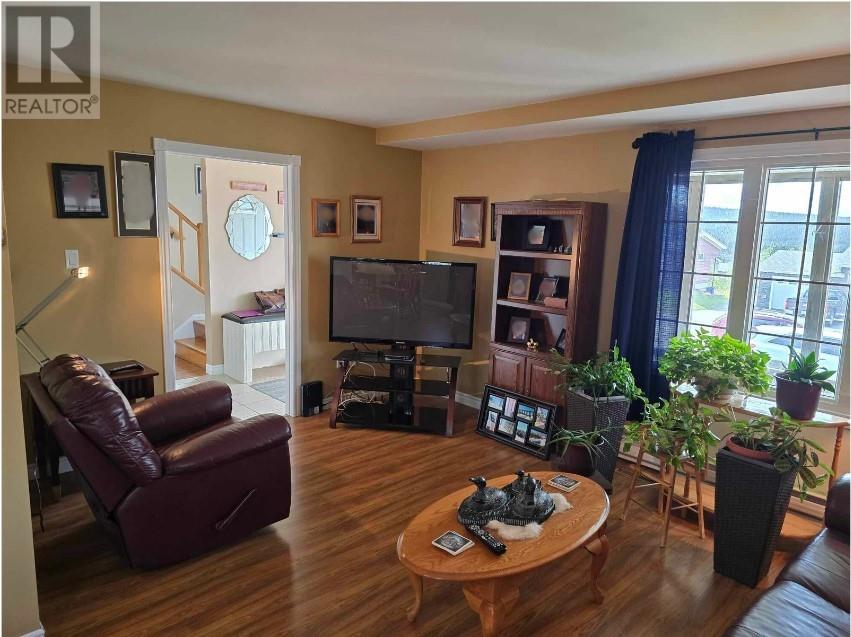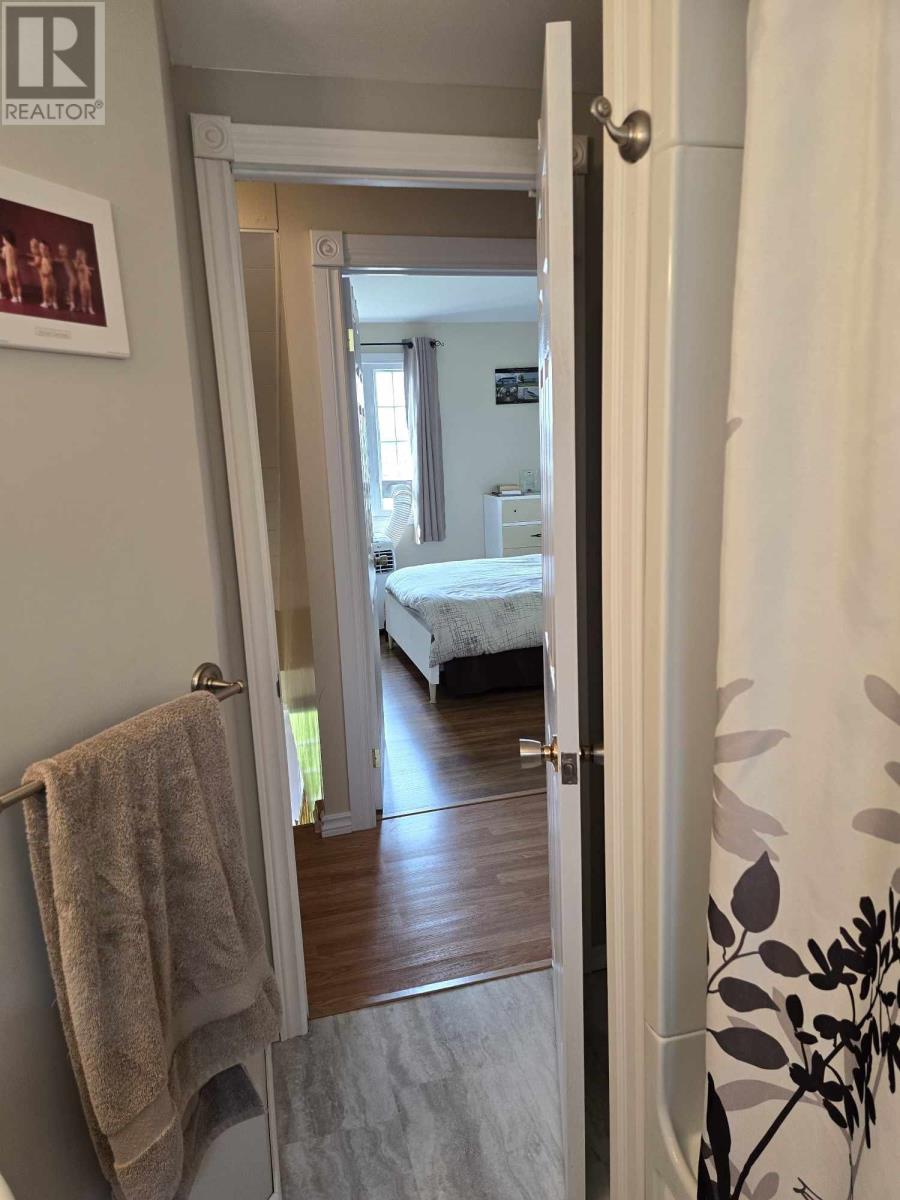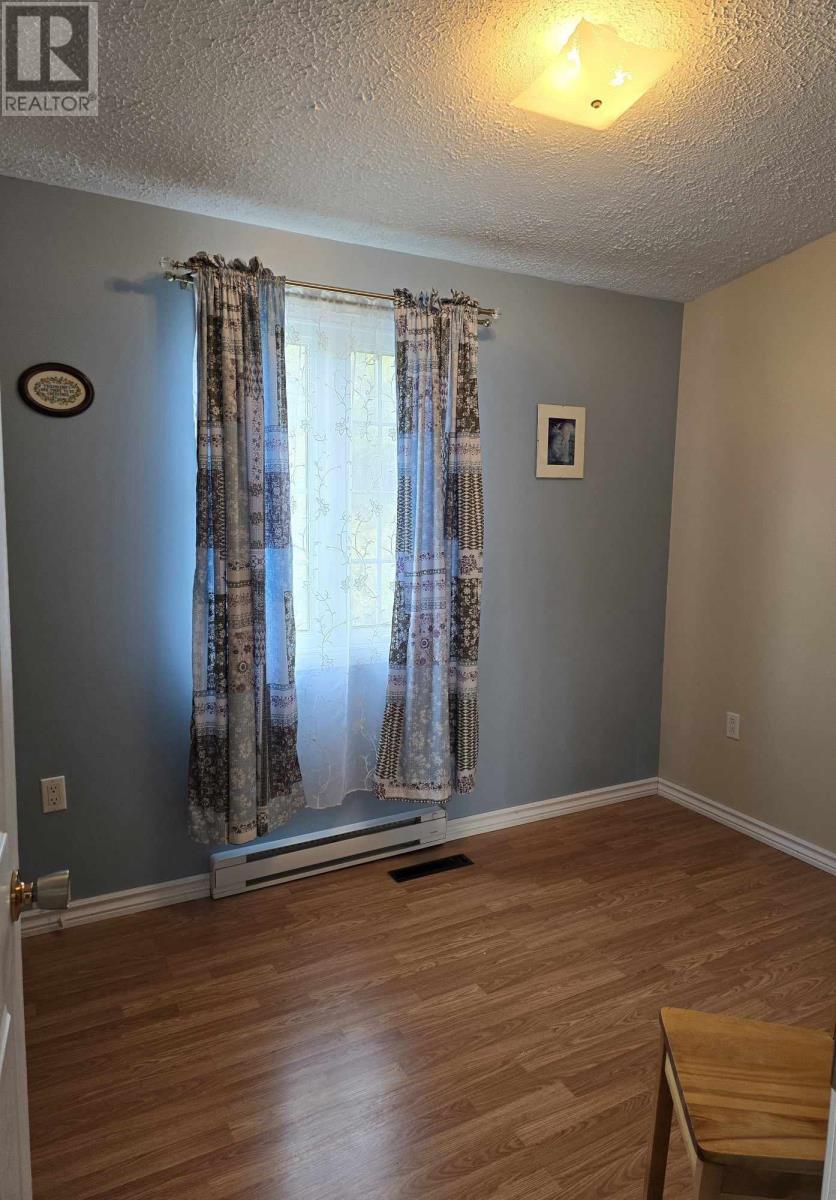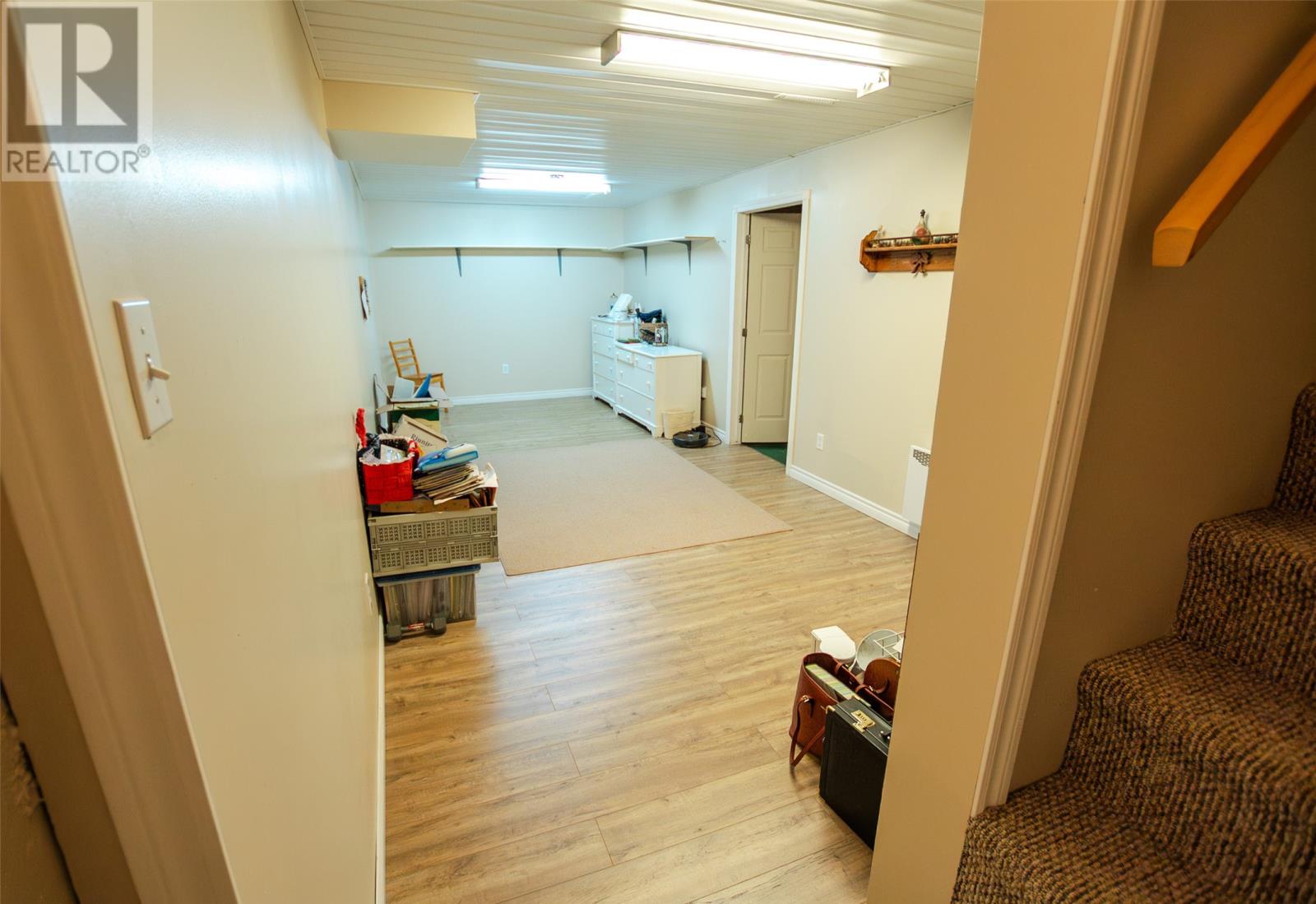27 Carson Drive Wabush, Newfoundland & Labrador A2V 1B0
$359,000
Welcoming 4-Bedroom Duplex with Year-Round Enclosed Front Deck and Modern Amenities! Step into this bright, inviting 4-bedroom duplex that combines comfort and contemporary style. Featuring 1.5 bathrooms, a spacious open-concept living and dining area, and gorgeous oak cabinetry in the kitchen, this home is designed for both everyday living and entertaining. The standout feature is the enclosed front deck, perfect for year-round enjoyment. In the summer, relax bug-free behind the screens, while in winter, the plexiglass enclosure keeps out the chill, making it a versatile space no matter the season. The attached garage boasts a concrete floor and extra-high knee walls, offering ample storage or workshop space. The finished basement includes a flexible bonus room, ideal for use as a family room, craft space, or home office. With all appliances included—fridge, built-in wall oven, countertop stove, washer, and dryer—this home is truly move-in ready. The bright entryway and meticulously maintained interiors make this duplex a must-see! Your new home awaits! (id:51189)
Property Details
| MLS® Number | 1277079 |
| Property Type | Single Family |
| Structure | Patio(s) |
Building
| BathroomTotal | 2 |
| BedroomsAboveGround | 4 |
| BedroomsTotal | 4 |
| Appliances | Cooktop, Dishwasher, Refrigerator, Microwave, See Remarks, Washer, Dryer |
| ConstructedDate | 1970 |
| ExteriorFinish | Wood |
| Fixture | Drapes/window Coverings |
| FlooringType | Ceramic Tile, Laminate, Mixed Flooring |
| FoundationType | Concrete |
| HalfBathTotal | 1 |
| HeatingFuel | Electric |
| StoriesTotal | 1 |
| SizeInterior | 2016 Sqft |
| Type | House |
| UtilityWater | Municipal Water |
Parking
| Attached Garage |
Land
| Acreage | No |
| Sewer | Municipal Sewage System |
| SizeIrregular | 41'x102' |
| SizeTotalText | 41'x102'|0-4,050 Sqft |
| ZoningDescription | Res |
Rooms
| Level | Type | Length | Width | Dimensions |
|---|---|---|---|---|
| Second Level | Bath (# Pieces 1-6) | 4x7 | ||
| Second Level | Bedroom | 11x9 | ||
| Second Level | Bedroom | 8x10 | ||
| Second Level | Bedroom | 7x11 | ||
| Second Level | Primary Bedroom | 11x12 | ||
| Basement | Laundry Room | 11x26 | ||
| Basement | Hobby Room | 12x23 | ||
| Main Level | Bath (# Pieces 1-6) | 3x5 | ||
| Main Level | Not Known | 10x20 | ||
| Main Level | Kitchen | 10x11 | ||
| Main Level | Dining Room | 11x9 | ||
| Main Level | Living Room | 15x11 | ||
| Main Level | Foyer | 5x8 | ||
| Other | Not Known | 28x16 |
https://www.realtor.ca/real-estate/27390731/27-carson-drive-wabush
Interested?
Contact us for more information













































