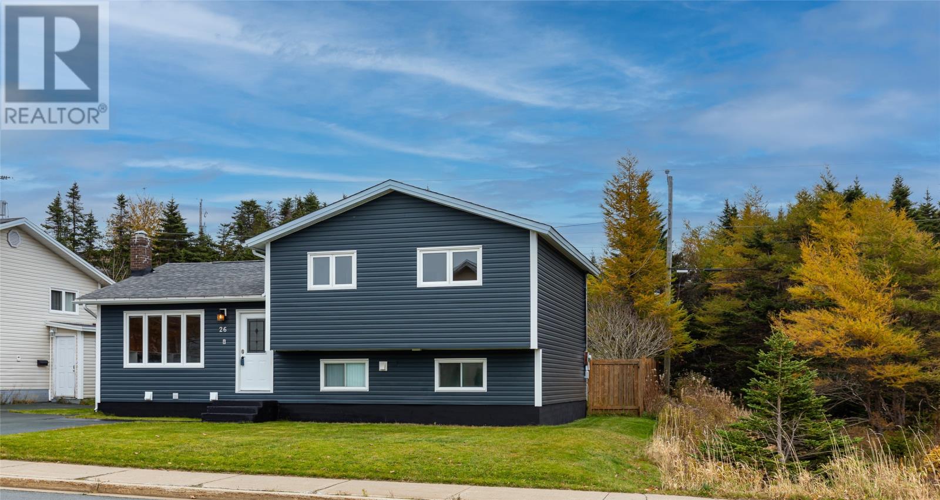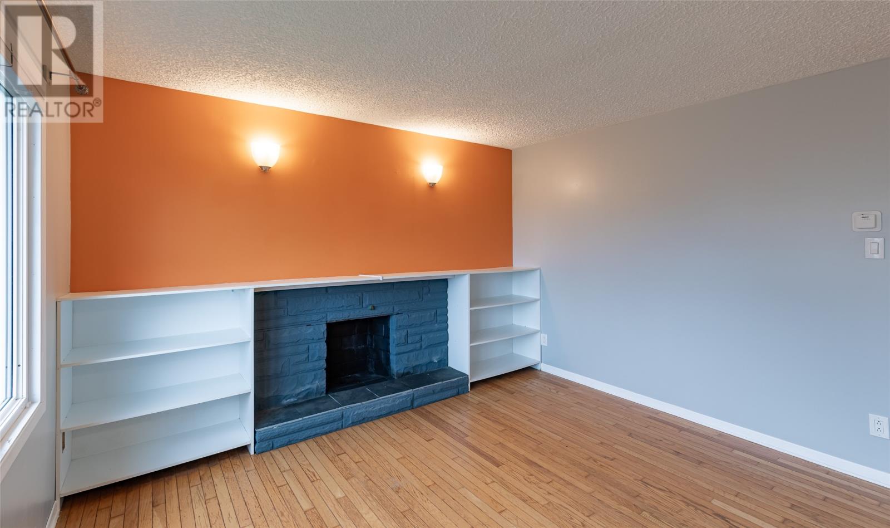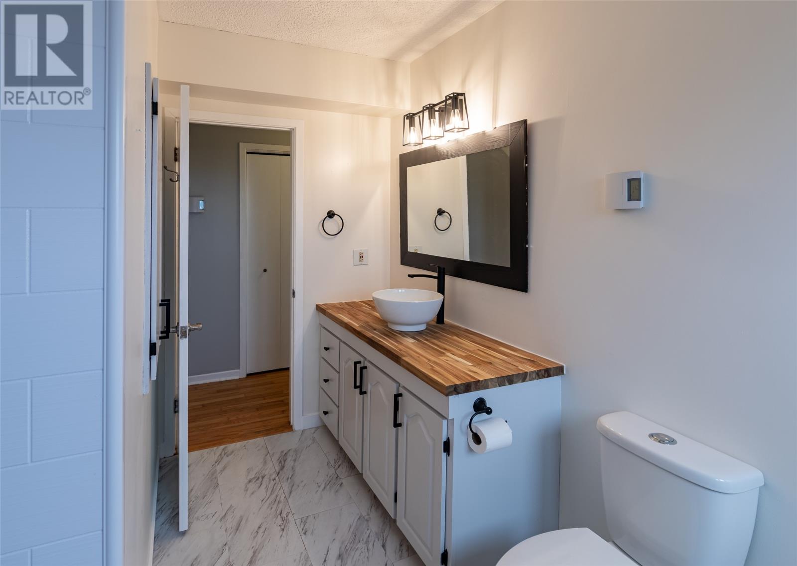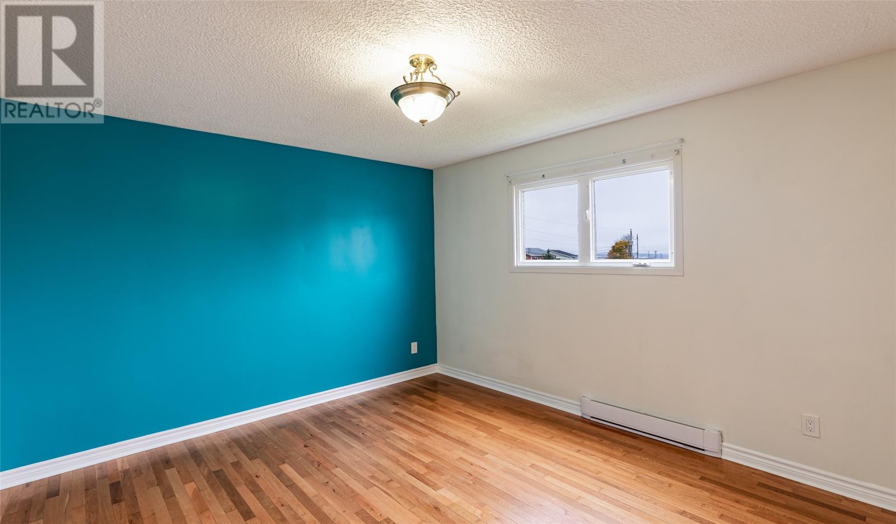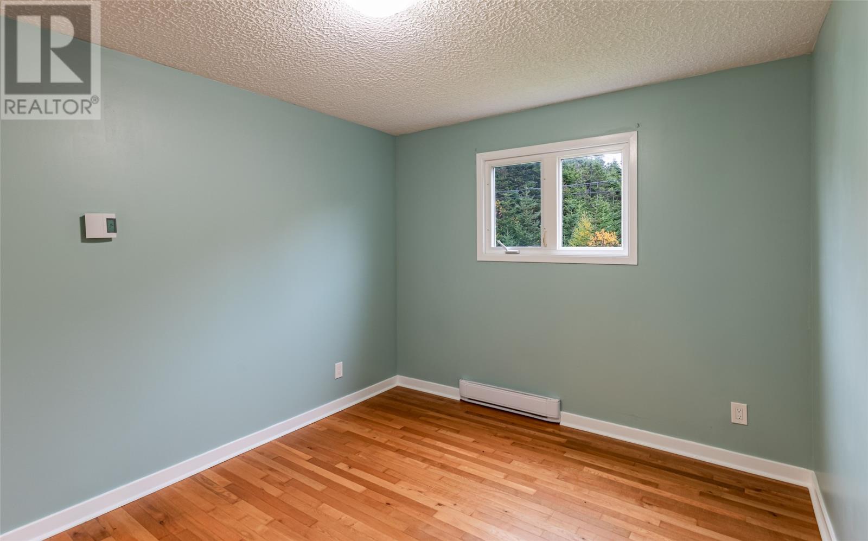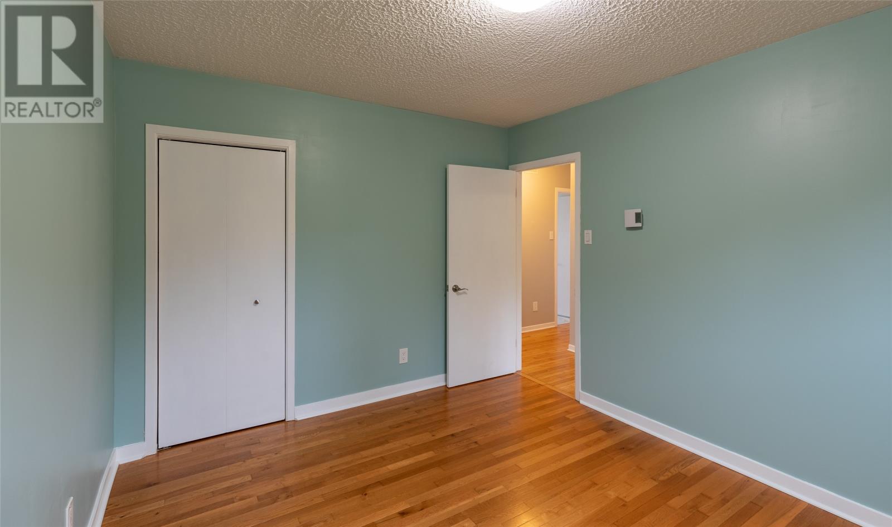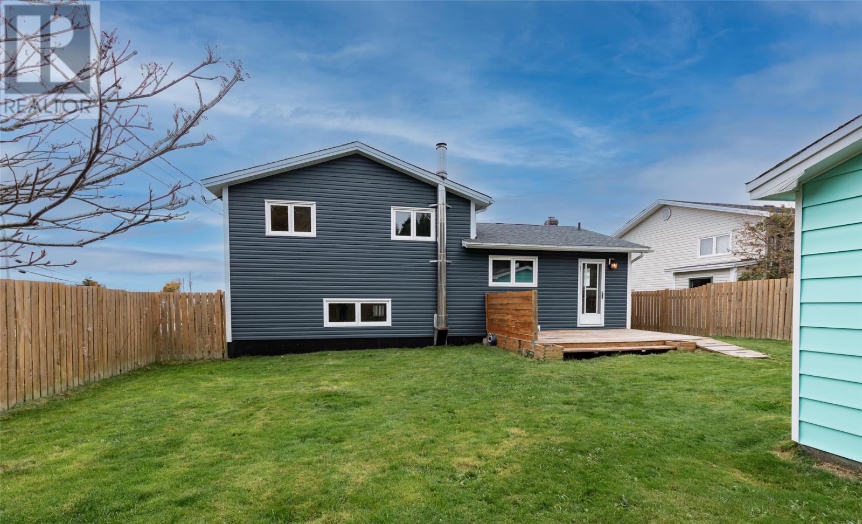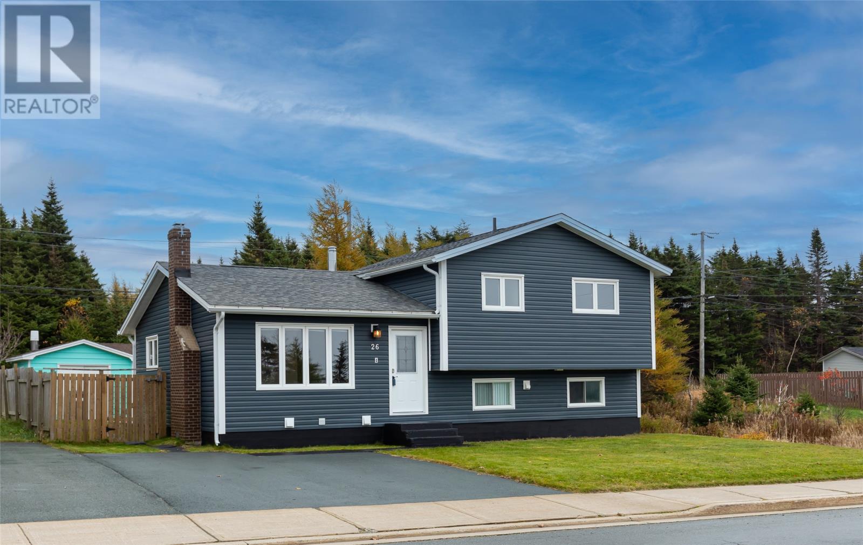26 Wyatt Boulevard Mount Pearl, Newfoundland & Labrador A1N 3H5
$299,900
This beautiful multi level home has been very well maintained and shows great pride of ownership! The shingles were replaced last year; siding, hot water tank, and front door replaced in 2021, and in recent years the fence and deck were replaced and the driveway was repaved. There are three bedrooms on the top level, plus the bright main bathroom. The main floor has a lovely living room with plenty of natural light (note the fireplace is closed off), an open dining area and a lovely white kitchen. The lower level has a wonderful family room complete with a woodstove, a laundry room, a two piece bathroom, and a fourth bedroom (window may not meet egress). The home is in great shape and backs onto a greenbelt, with a lovely little stream to the right of the property! In the fenced backyard you'll find a massive workshop garage. Book your viewing over the weekend, as per the Sellers' Direction offers will be presented Monday October 28th after 6 pm so be sure to check out this beautiful home before then! (id:51189)
Property Details
| MLS® Number | 1279002 |
| Property Type | Single Family |
| EquipmentType | None |
| RentalEquipmentType | None |
| StorageType | Storage Shed |
Building
| BathroomTotal | 2 |
| BedroomsAboveGround | 3 |
| BedroomsBelowGround | 1 |
| BedroomsTotal | 4 |
| Appliances | Dishwasher |
| ConstructedDate | 1981 |
| ConstructionStyleAttachment | Detached |
| ConstructionStyleSplitLevel | Sidesplit |
| ExteriorFinish | Vinyl Siding |
| FireplaceFuel | Wood |
| FireplacePresent | Yes |
| FireplaceType | Woodstove |
| FlooringType | Hardwood, Mixed Flooring |
| FoundationType | Concrete |
| HalfBathTotal | 1 |
| HeatingFuel | Electric, Wood |
| HeatingType | Baseboard Heaters |
| StoriesTotal | 1 |
| SizeInterior | 1641 Sqft |
| Type | House |
| UtilityWater | Municipal Water |
Parking
| Detached Garage |
Land
| Acreage | No |
| Sewer | Municipal Sewage System |
| SizeIrregular | 55x103 |
| SizeTotalText | 55x103|under 1/2 Acre |
| ZoningDescription | Res |
Rooms
| Level | Type | Length | Width | Dimensions |
|---|---|---|---|---|
| Second Level | Bath (# Pieces 1-6) | 7.7x10.11 | ||
| Second Level | Primary Bedroom | 13.7x12.1 | ||
| Second Level | Bedroom | 10.2x12.3 | ||
| Second Level | Bedroom | 11.1x8.11 | ||
| Basement | Bath (# Pieces 1-6) | 4x6.4 | ||
| Basement | Laundry Room | 9.10x12.9 | ||
| Basement | Bedroom | 11.7x12.8 | ||
| Basement | Family Room | 22.3x12.7 | ||
| Main Level | Living Room | 14.8x12.6 | ||
| Main Level | Dining Room | 8.5x12.5 | ||
| Main Level | Kitchen | 8.3x12.5 |
https://www.realtor.ca/real-estate/27582004/26-wyatt-boulevard-mount-pearl
Interested?
Contact us for more information
