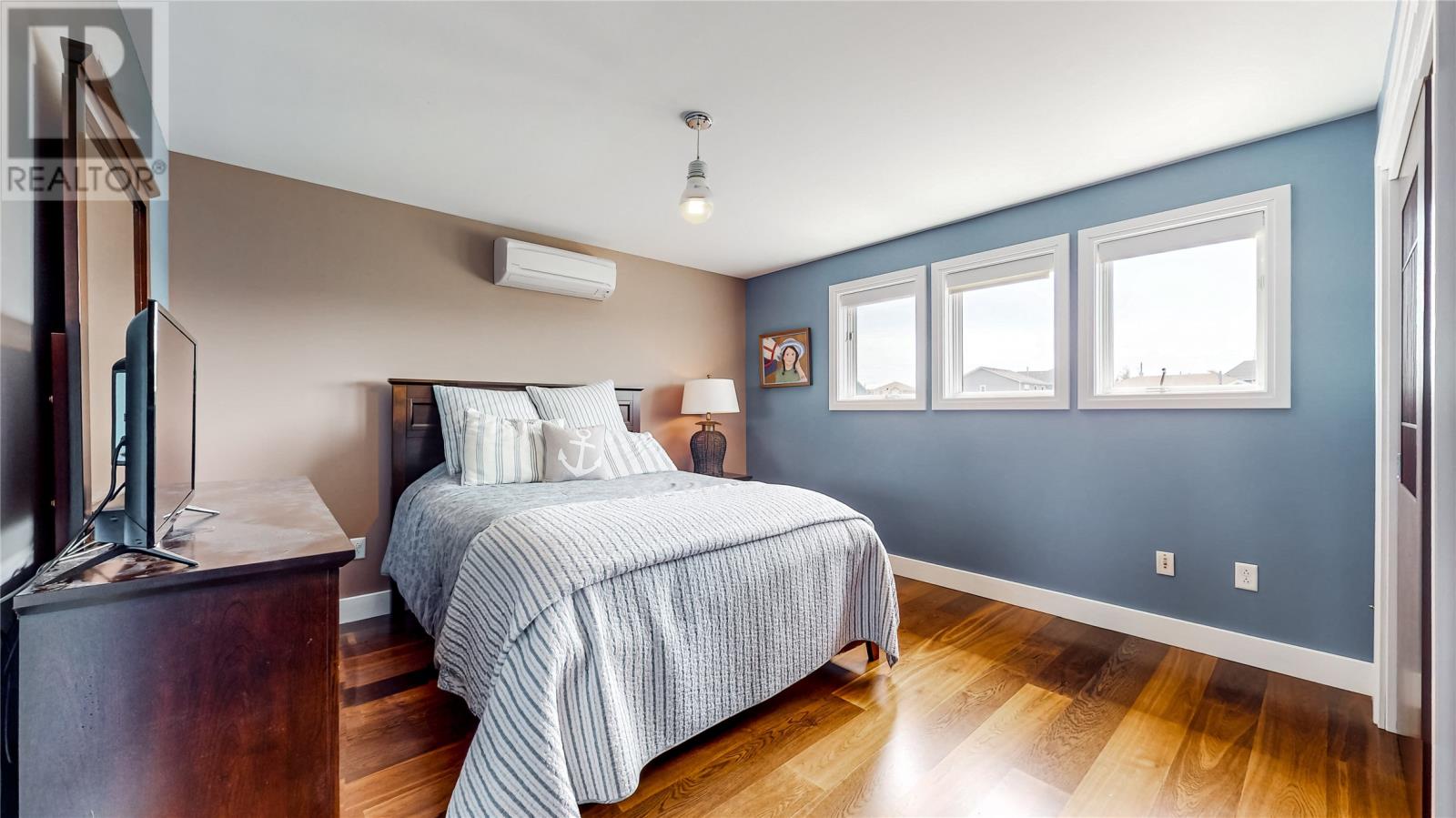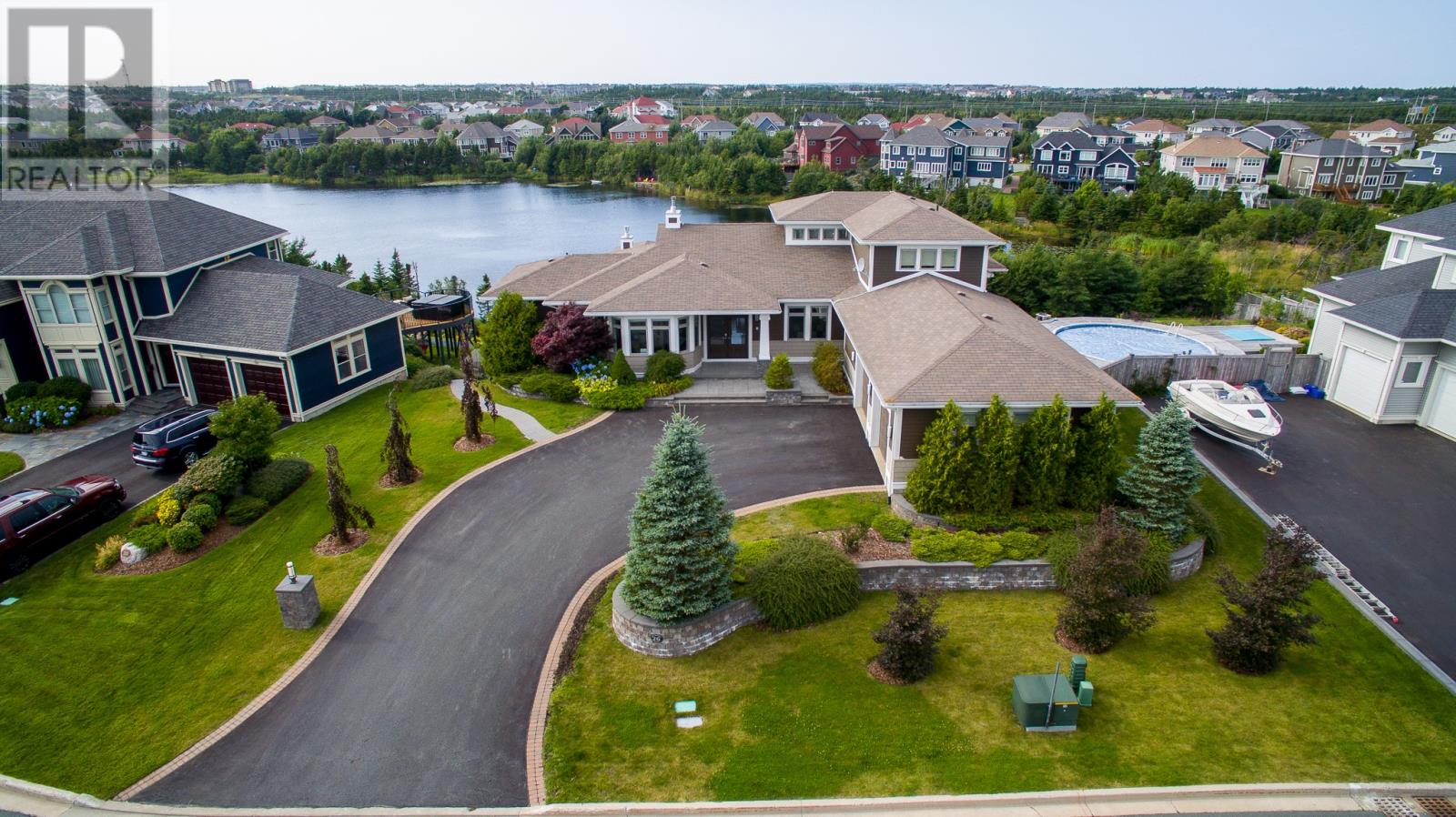26 Stonebridge Place St. John's, Newfoundland & Labrador A1A 5W8
$1,890,000
Nestled in one of St. John's most desirable neighbourhoods, 26 Stonebridge Place boasts elegance and sophistication. A rare find with over 100' of lake frontage on Virginia Lake with private access. Over 6000 sq.ft of luxurious living space has been built to maximize sunlight using custom 15 degree roof trusses, steel beams and an abundance of glass windows and doors. From the African Oak to the Norwegian Granite and Italian tile, this home has been custom designed in every detail including the Lighting & Heating Systems, Flooring, Cabinetry, Kitchen Appliances, Landscaping and much much more. Featuring the best in Indoor & Outdoor living with a 4- person Sauna, 5-person Hot Tub, Recreation Room complete with Wet Bar & Temperature Controlled Wine Cellar. Enjoy kayaking or canoeing on Virginia Lake right from your own backyard or roast marshmallows in your private fire pit or just relax and enjoy the evening sunset from your rear deck. The possibilities are endless! (id:51189)
Property Details
| MLS® Number | 1279213 |
| Property Type | Single Family |
| Structure | Sundeck |
Building
| BathroomTotal | 5 |
| BedroomsAboveGround | 2 |
| BedroomsBelowGround | 1 |
| BedroomsTotal | 3 |
| Appliances | Central Vacuum, Cooktop, Refrigerator, Range - Gas, Oven - Built-in, Washer, Wet Bar, Dryer |
| ConstructedDate | 2006 |
| ConstructionStyleAttachment | Detached |
| FireplacePresent | Yes |
| FlooringType | Ceramic Tile, Hardwood |
| HalfBathTotal | 2 |
| HeatingFuel | Propane |
| HeatingType | Heat Pump |
| StoriesTotal | 1 |
| SizeInterior | 6261 Sqft |
| Type | House |
| UtilityWater | Municipal Water |
Parking
| Attached Garage |
Land
| AccessType | Water Access, Year-round Access |
| Acreage | No |
| FenceType | Fence |
| LandscapeFeatures | Landscaped |
| Sewer | Municipal Sewage System |
| SizeIrregular | 22,741 Sq.ft |
| SizeTotalText | 22,741 Sq.ft|.5 - 9.99 Acres |
| ZoningDescription | Res. |
Rooms
| Level | Type | Length | Width | Dimensions |
|---|---|---|---|---|
| Second Level | Bath (# Pieces 1-6) | 10.8 x 8.2 | ||
| Second Level | Bedroom | 14.10 x 12.5 | ||
| Second Level | Den | 14.0 x 20.0 | ||
| Lower Level | Office | 9.1 x 11.7 | ||
| Lower Level | Hobby Room | 13.10 x 14.8 | ||
| Lower Level | Bedroom | 13.3 x 13.4 | ||
| Lower Level | Games Room | 16.3 x 13.4 | ||
| Lower Level | Recreation Room | 19.2 x 13.11 | ||
| Lower Level | Utility Room | 12.04 x 9.13 | ||
| Lower Level | Fruit Cellar | 14.5 x 9.0 | ||
| Lower Level | Recreation Room | 19.3 x 8.10 | ||
| Main Level | Storage | 20.10 x 10.0 | ||
| Main Level | Ensuite | 9.9 x 12.9 | ||
| Main Level | Primary Bedroom | 13.11 x 15.7 | ||
| Main Level | Office | 12.6 x 10.0 | ||
| Main Level | Laundry Room | 5.09 x 5.06 | ||
| Main Level | Not Known | 7.08 x 6.02 | ||
| Main Level | Mud Room | 8.7 x 9.5 | ||
| Main Level | Family Room/fireplace | 22.10 x 15.6 | ||
| Main Level | Eating Area | 17.8 x 5.3 | ||
| Main Level | Kitchen | 19.5 x 14.10 | ||
| Main Level | Dining Room | 15.0 x 12.11 | ||
| Main Level | Living Room/fireplace | 19.1 x 14.5 | ||
| Main Level | Foyer | 8.1 x 8.2 |
https://www.realtor.ca/real-estate/27601869/26-stonebridge-place-st-johns
Interested?
Contact us for more information













































