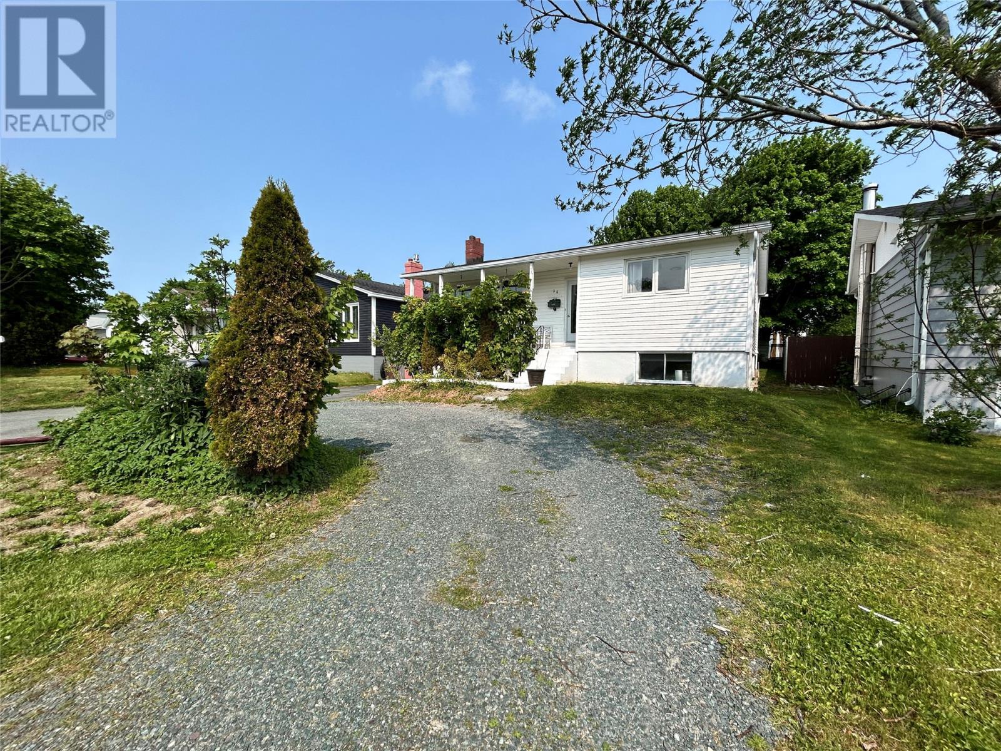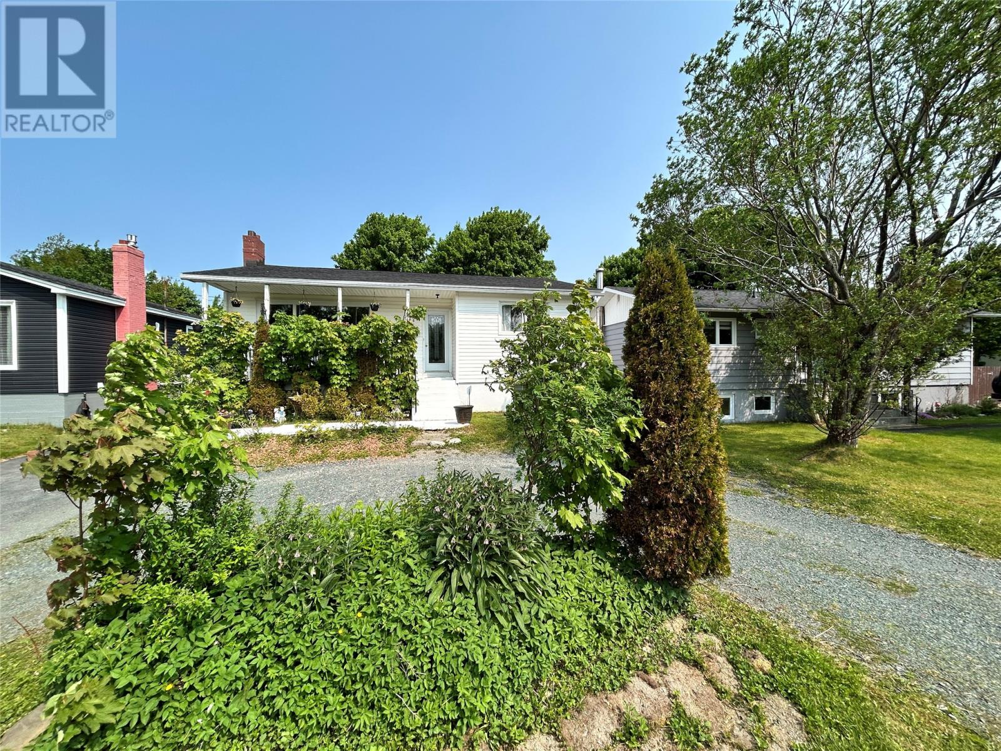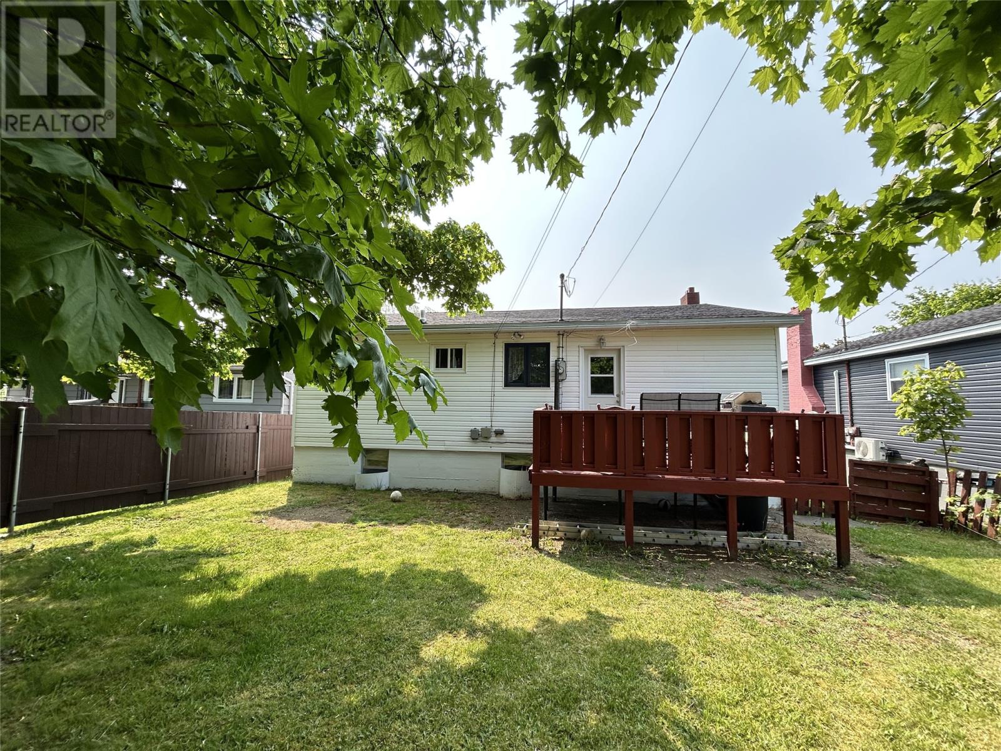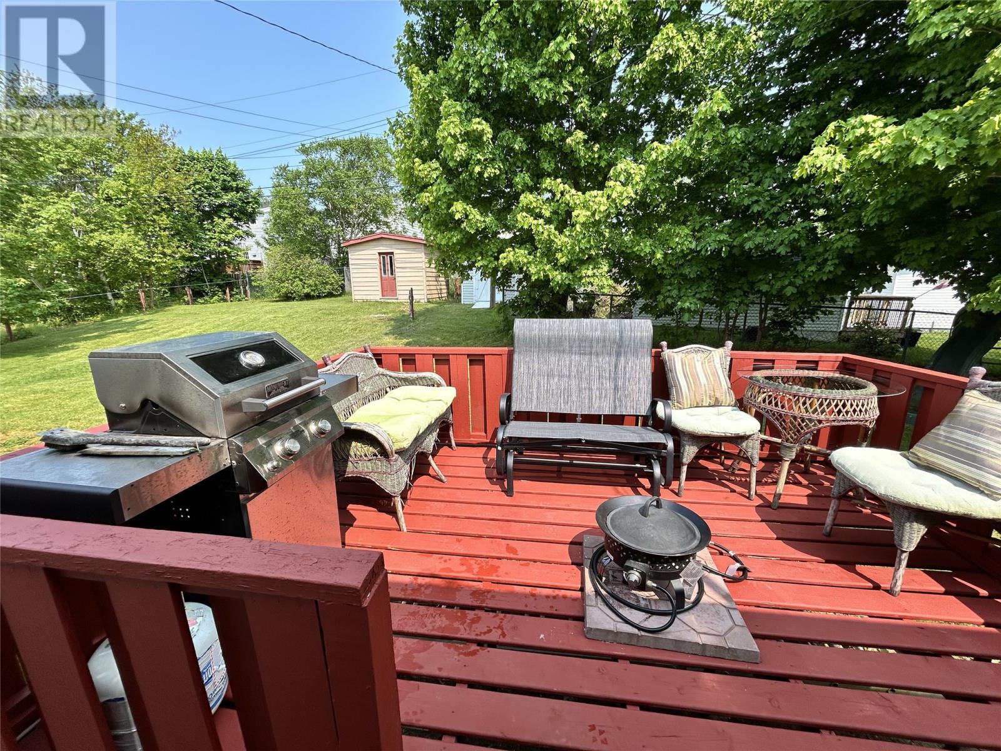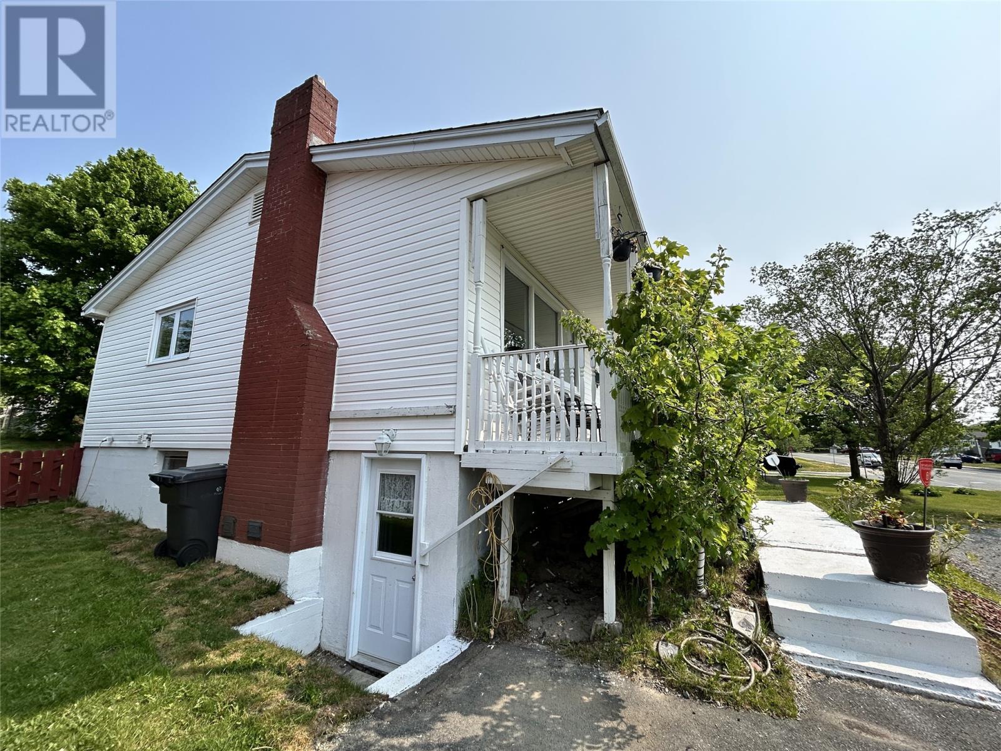4 Bedroom
2 Bathroom
2272 sqft
Bungalow
Fireplace
Baseboard Heaters
$299,900
Charming 4-Bedroom Home with In-Law Suite in the Heart of Mount Pearl. The location of this mature property is hard to beat! This home has so much potential with 4-bedrooms, 2-bathrooms, offering flexibility and space for growing or multi-generational families. Featuring a fully self-contained in-law suite with its own entrance and laundry, this home provides the perfect setup for extended family or guests. Main Level Features bright, spacious living room with a beautiful fireplace centerpiece and large window, lovely kitchen with access to the back patio – ideal for entertaining, 3 well-sized bedrooms on the main floor. Covered front balcony offers a cozy retreat with added privacy, lush, green backyard perfect for BBQs, gardening, or evening gatherings. Downstairs includes a large family room, den, and laundry area. In-law suite with 1 bedroom, full bath, kitchen, living area, private entrance & laundry. Recent updates include a new roof re-shingled in 2024. The property also offers ample parking and is located close to schools, shopping, parks, and all Mount Pearl amenities. Don’t miss your chance to view this versatile and inviting home. As per sellers directive there will be no conveyance of any written offers prior to 6:00pm on June 26th. Offers are to remain open until 9:00pm on June 26th. (id:51189)
Property Details
|
MLS® Number
|
1286903 |
|
Property Type
|
Single Family |
Building
|
BathroomTotal
|
2 |
|
BedroomsAboveGround
|
3 |
|
BedroomsBelowGround
|
1 |
|
BedroomsTotal
|
4 |
|
Appliances
|
Dishwasher, Microwave, Stove |
|
ArchitecturalStyle
|
Bungalow |
|
ConstructedDate
|
1970 |
|
ConstructionStyleAttachment
|
Detached |
|
ExteriorFinish
|
Vinyl Siding |
|
FireplaceFuel
|
Wood |
|
FireplacePresent
|
Yes |
|
FireplaceType
|
Woodstove |
|
FlooringType
|
Hardwood, Laminate, Mixed Flooring |
|
FoundationType
|
Concrete |
|
HeatingType
|
Baseboard Heaters |
|
StoriesTotal
|
1 |
|
SizeInterior
|
2272 Sqft |
|
Type
|
House |
|
UtilityWater
|
Municipal Water |
Land
|
Acreage
|
No |
|
Sewer
|
Municipal Sewage System |
|
SizeIrregular
|
50x120x50x90 |
|
SizeTotalText
|
50x120x50x90|4,051 - 7,250 Sqft |
|
ZoningDescription
|
Residential |
Rooms
| Level |
Type |
Length |
Width |
Dimensions |
|
Basement |
Laundry Room |
|
|
6 x 8 |
|
Basement |
Bath (# Pieces 1-6) |
|
|
4 pc |
|
Basement |
Bedroom |
|
|
10.6 x 9.8 |
|
Basement |
Kitchen |
|
|
6.5 x 10.5 |
|
Basement |
Living Room |
|
|
16.8 x 12 |
|
Basement |
Den |
|
|
7 x 10.3 |
|
Basement |
Recreation Room |
|
|
13.2 x 17.6 |
|
Main Level |
Bath (# Pieces 1-6) |
|
|
4 Pc |
|
Main Level |
Bedroom |
|
|
9.6 x 7 |
|
Main Level |
Bedroom |
|
|
9.6 x 11.3 |
|
Main Level |
Primary Bedroom |
|
|
12 x 13 |
|
Main Level |
Kitchen |
|
|
11 x 15 |
|
Main Level |
Dining Room |
|
|
8.5 x 11.5 |
|
Main Level |
Living Room/fireplace |
|
|
13.6 x 15.6 |
https://www.realtor.ca/real-estate/28529147/26-smallwood-drive-mount-pearl
