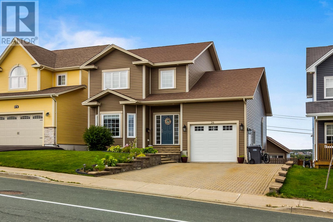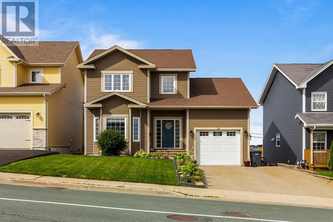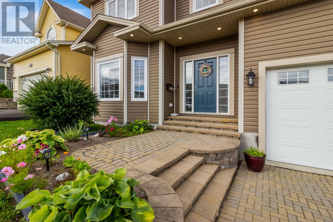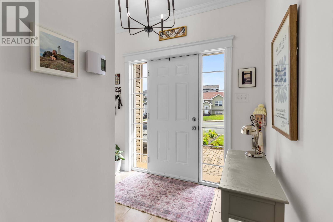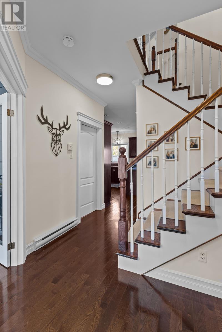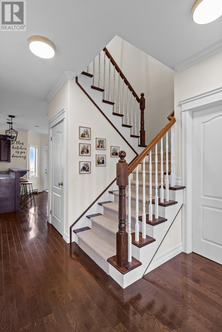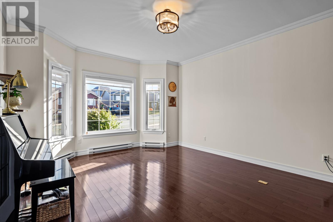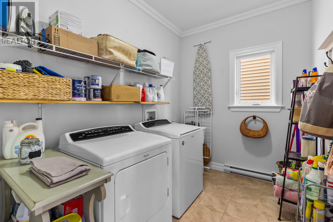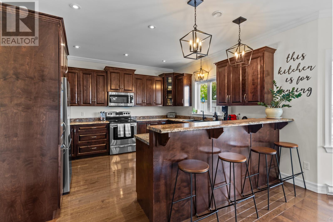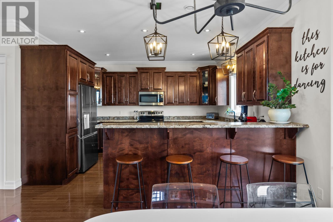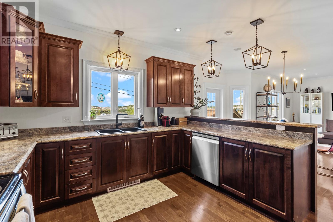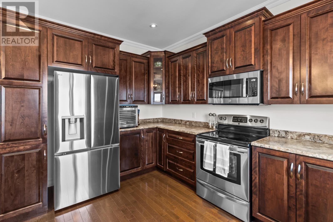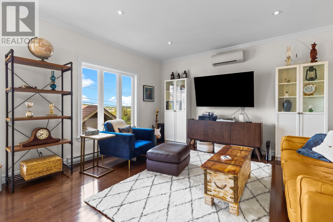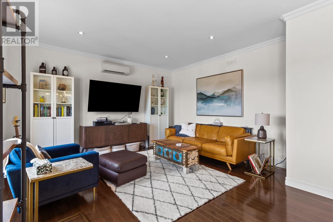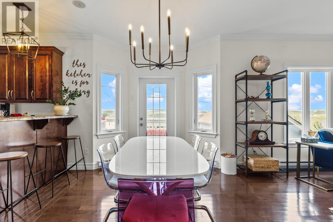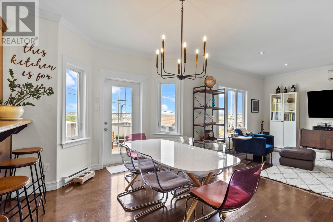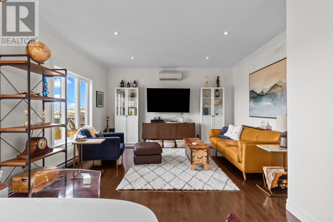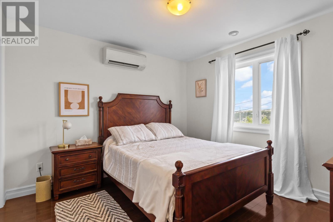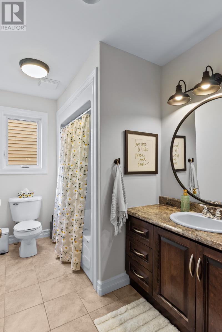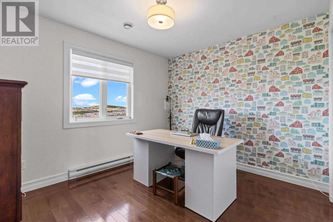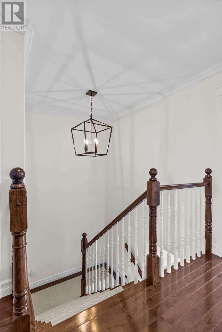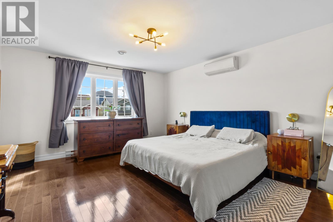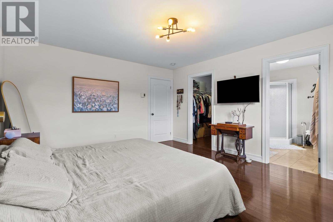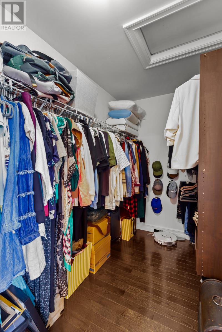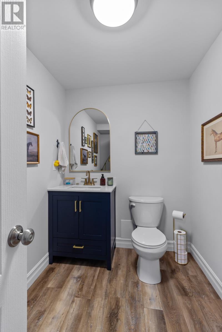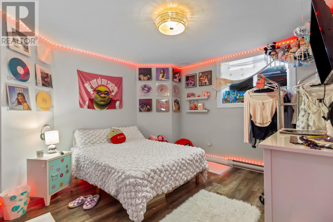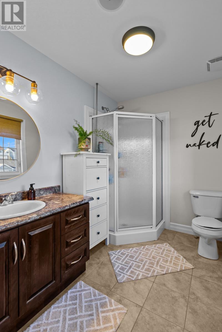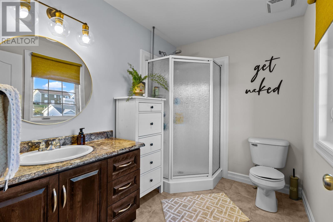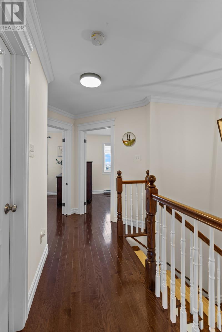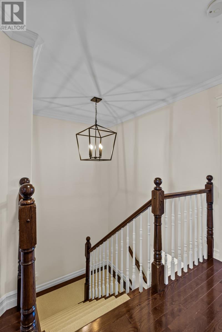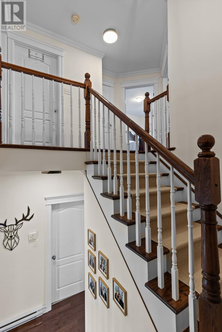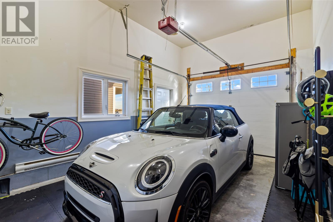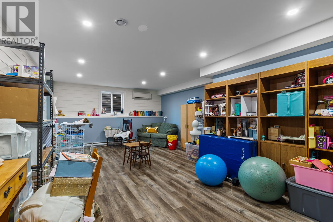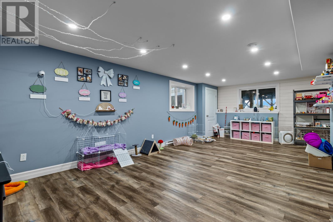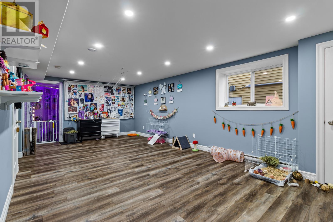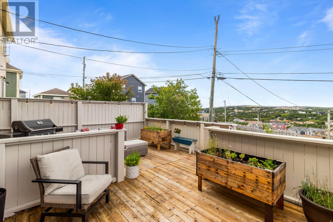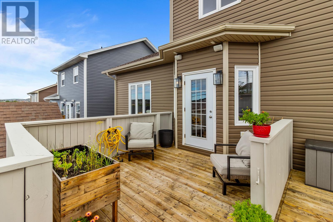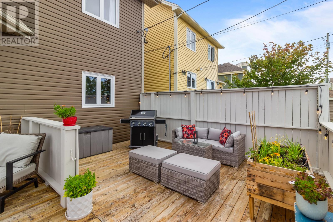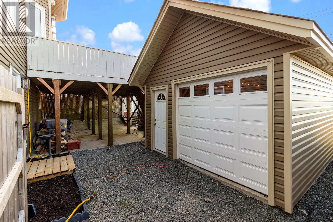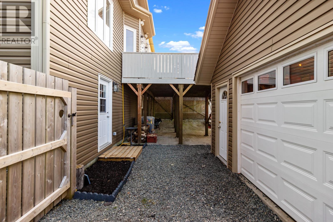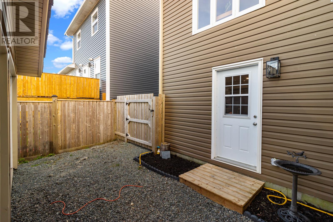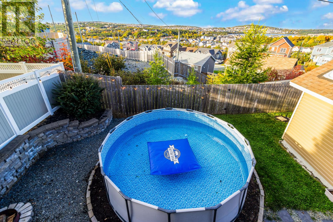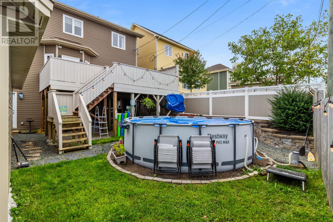26 Sgt Donald Lucas Drive Paradise, Newfoundland & Labrador A1L 0Y4
$569,900
Welcome to 26 Sgt. Donald Lucas Drive. This beautiful, family home boasts almost 3000sf of living space across three floors. With many recent upgrades, including mini splits, lighting and many more(see upgrades list), this home is sure to impress! On the main floor, the sun floods the front room with natural light, while in the evenings, you can relax and look out across Paradise and Adam’s Pond from the large patio on the rear of the home. On this floor you will also love the 9 foot ceilings and a large kitchen with loads of counter and cabinet space for the budding chef in your family. It is open concept living connecting the kitchen, family room, and dining room at the back of the home. Upstairs are three large bedrooms and a full bath. The primary suite, complete with walk in closet and three piece ensuite, offers a quiet retreat at the end of the day. The recently developed basement provides an abundance of space for storage and endless possibilities. Perhaps it could be a hobby room, a home theater or additional living space - the options are endless. The basement is completed by a utility room, under stair storage, an office space and a two piece bathroom. Outside you'll see that there is drive through access to the large detached shed with a newly installed WETT certified wood stove. The garage offers enough room for a midsize SUV and some extra storage as well. Don't miss the opportunity to own this incredible family home! (id:51189)
Property Details
| MLS® Number | 1291380 |
| Property Type | Single Family |
| StorageType | Storage Shed |
Building
| BathroomTotal | 4 |
| BedroomsAboveGround | 3 |
| BedroomsTotal | 3 |
| Appliances | Dishwasher, Refrigerator, Washer, Dryer |
| ArchitecturalStyle | 2 Level |
| ConstructedDate | 2012 |
| ConstructionStyleAttachment | Detached |
| CoolingType | Air Exchanger |
| ExteriorFinish | Vinyl Siding |
| FlooringType | Hardwood, Laminate |
| FoundationType | Poured Concrete |
| HalfBathTotal | 2 |
| HeatingType | Baseboard Heaters, Mini-split |
| StoriesTotal | 2 |
| SizeInterior | 2970 Sqft |
| Type | House |
| UtilityWater | Municipal Water |
Parking
| Garage | 1 |
Land
| Acreage | No |
| FenceType | Fence |
| Sewer | Municipal Sewage System |
| SizeIrregular | 50x100 |
| SizeTotalText | 50x100|4,051 - 7,250 Sqft |
| ZoningDescription | R1 |
Rooms
| Level | Type | Length | Width | Dimensions |
|---|---|---|---|---|
| Second Level | Primary Bedroom | 13.5x15.8 | ||
| Second Level | Bedroom | 11x10.8 | ||
| Second Level | Bedroom | 11x9 | ||
| Second Level | Bath (# Pieces 1-6) | 3pc | ||
| Second Level | Ensuite | 3pc | ||
| Basement | Recreation Room | 15x16 | ||
| Main Level | Bath (# Pieces 1-6) | 2pc | ||
| Main Level | Family Room | 12x14 | ||
| Main Level | Foyer | 5x7 | ||
| Main Level | Eating Area | 10x14 | ||
| Main Level | Kitchen | 13.5x14 | ||
| Main Level | Laundry Room | 9x7 | ||
| Main Level | Living Room | 13.5x16 |
https://www.realtor.ca/real-estate/28970210/26-sgt-donald-lucas-drive-paradise
Interested?
Contact us for more information
