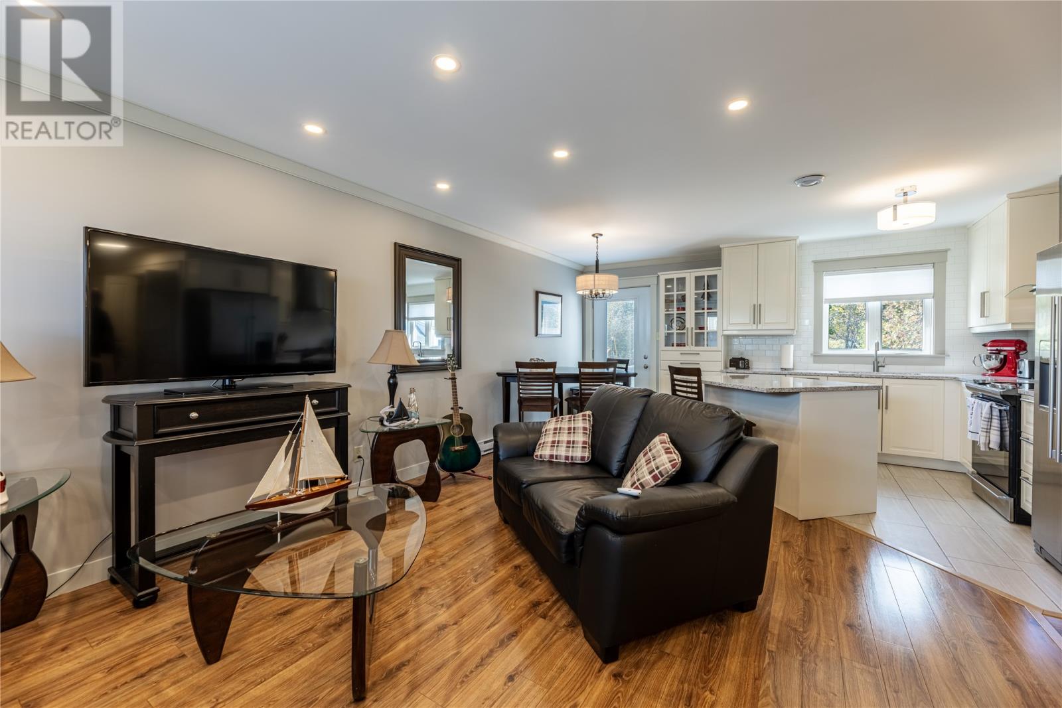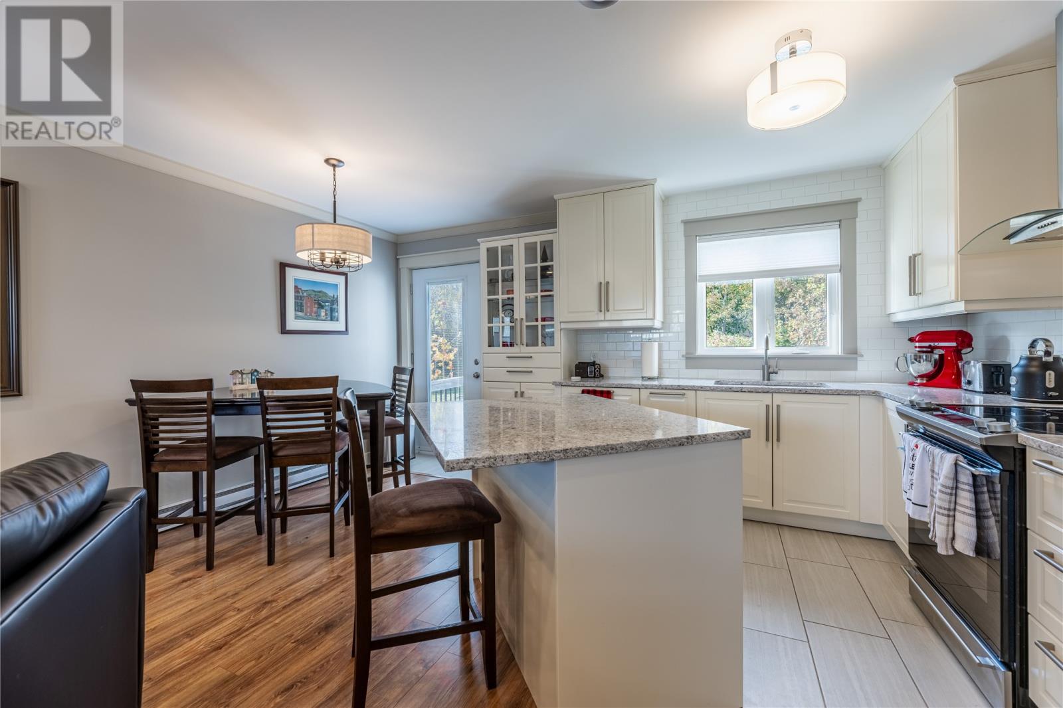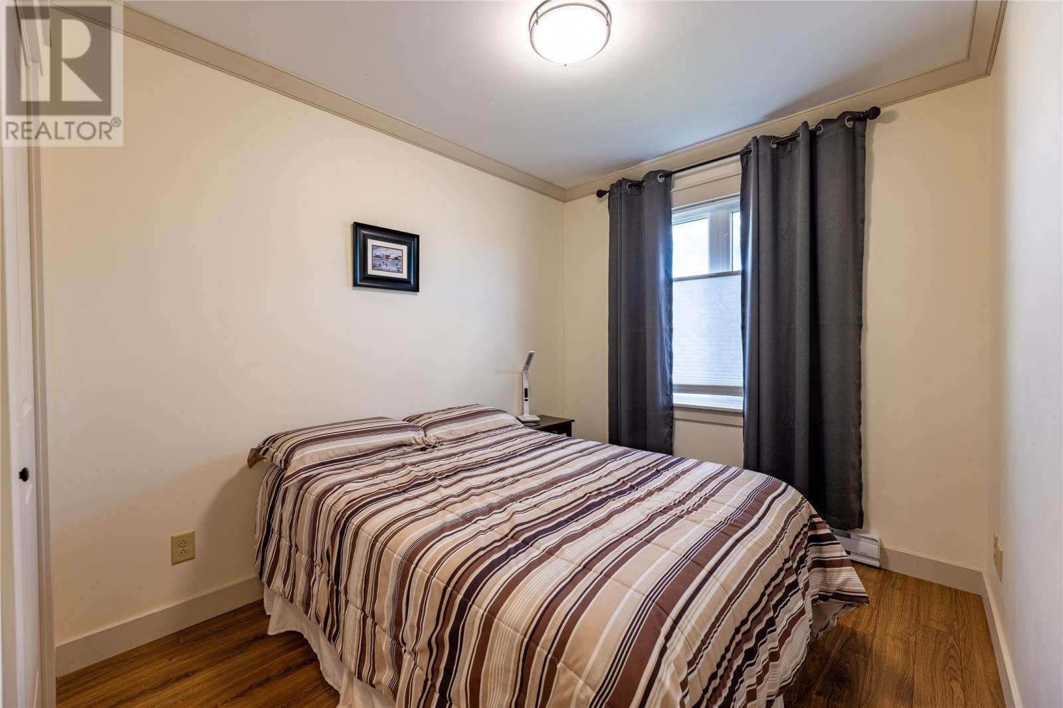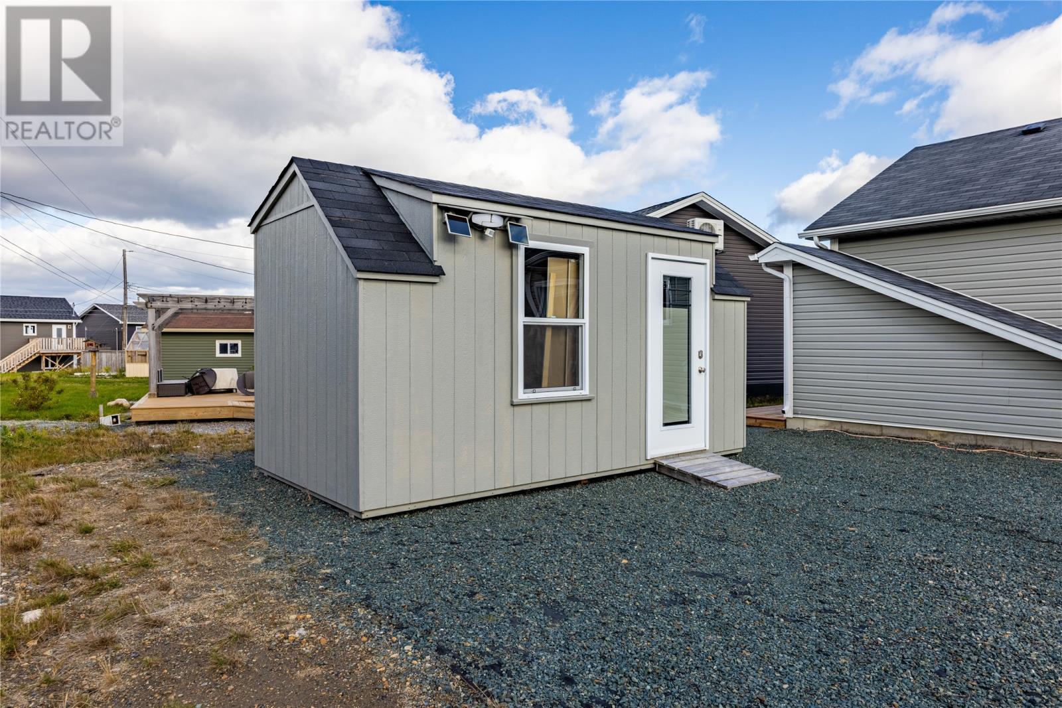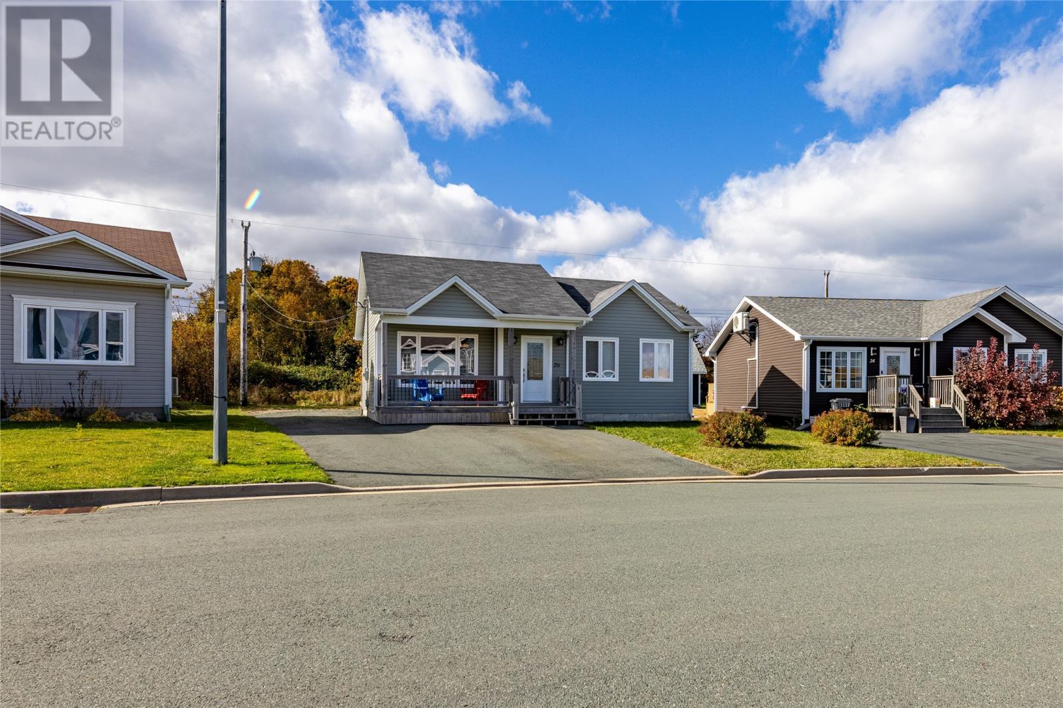26 Maureen Crescent Conception Bay South, Newfoundland & Labrador A1X 4C3
$319,000
Introducing a cozy and charming 2-bedroom, 3-bathroom home. This inviting residence features a well-designed layout that maximizes space and comfort. The open-concept living area is perfect for entertaining, seamlessly connecting the living room, dining area, and a modern kitchen. The kitchen is equipped with stainless steel appliances, a built-in quartz island, and modern cabinets with soft-close dampers and in-cabinet lighting. The two spacious bedrooms offer plenty of natural light and include an en-suite bathroom in the primary bedroom for added privacy and convenience. In addition to the two bathrooms on the main floor, the home is ready for a third bathroom downstairs, complete with plumbing for your choice of shower and vanity, and a toilet already installed—ideal for guests or family use. Also on the lower level, you will find solid oak stairs with a natural maple railing, a huge rec room, and access to a large storage room that can be used as a hobby room, for storage, or for future development. The exterior offers front and back patios, rear access to the backyard for extra parking, and a modern-style storage shed. This neighbourhood is calm and quiet while being conveniently situated near local amenities, parks, and schools, making it an ideal choice for families or individuals seeking a vibrant community. Don’t miss the opportunity to make this lovely home your own! Offers to be submitted by October 27th 5:00pm (id:51189)
Property Details
| MLS® Number | 1278795 |
| Property Type | Single Family |
| AmenitiesNearBy | Highway, Recreation, Shopping |
Building
| BathroomTotal | 3 |
| BedroomsAboveGround | 2 |
| BedroomsTotal | 2 |
| Appliances | Dishwasher, Refrigerator, Microwave, Stove, Washer, Dryer |
| ArchitecturalStyle | Bungalow |
| ConstructedDate | 2017 |
| ConstructionStyleAttachment | Detached |
| ExteriorFinish | Vinyl Siding |
| FlooringType | Mixed Flooring |
| FoundationType | Concrete |
| HeatingFuel | Electric |
| StoriesTotal | 1 |
| SizeInterior | 1694 Sqft |
| Type | House |
| UtilityWater | Municipal Water |
Land
| Acreage | No |
| LandAmenities | Highway, Recreation, Shopping |
| Sewer | Municipal Sewage System |
| SizeIrregular | 66x105 |
| SizeTotalText | 66x105|0-4,050 Sqft |
| ZoningDescription | R2 |
Rooms
| Level | Type | Length | Width | Dimensions |
|---|---|---|---|---|
| Basement | Storage | 14'1"" x 32'4 | ||
| Basement | Bath (# Pieces 1-6) | 10'9"" x 23'10"" | ||
| Basement | Bath (# Pieces 1-6) | 9'3"" x 8' | ||
| Main Level | Bath (# Pieces 1-6) | 7'10"" x 7'4 | ||
| Main Level | Ensuite | 7'2"" x 5'4"" | ||
| Main Level | Dining Room | 11'2"" x 7'2"" | ||
| Main Level | Living Room | 13'3"" x 13' | ||
| Main Level | Kitchen | 11'2"" x 8'9"" | ||
| Main Level | Bedroom | 11'11"" x 8' | ||
| Main Level | Primary Bedroom | 11'3"" x 11'7"" |
https://www.realtor.ca/real-estate/27563601/26-maureen-crescent-conception-bay-south
Interested?
Contact us for more information



