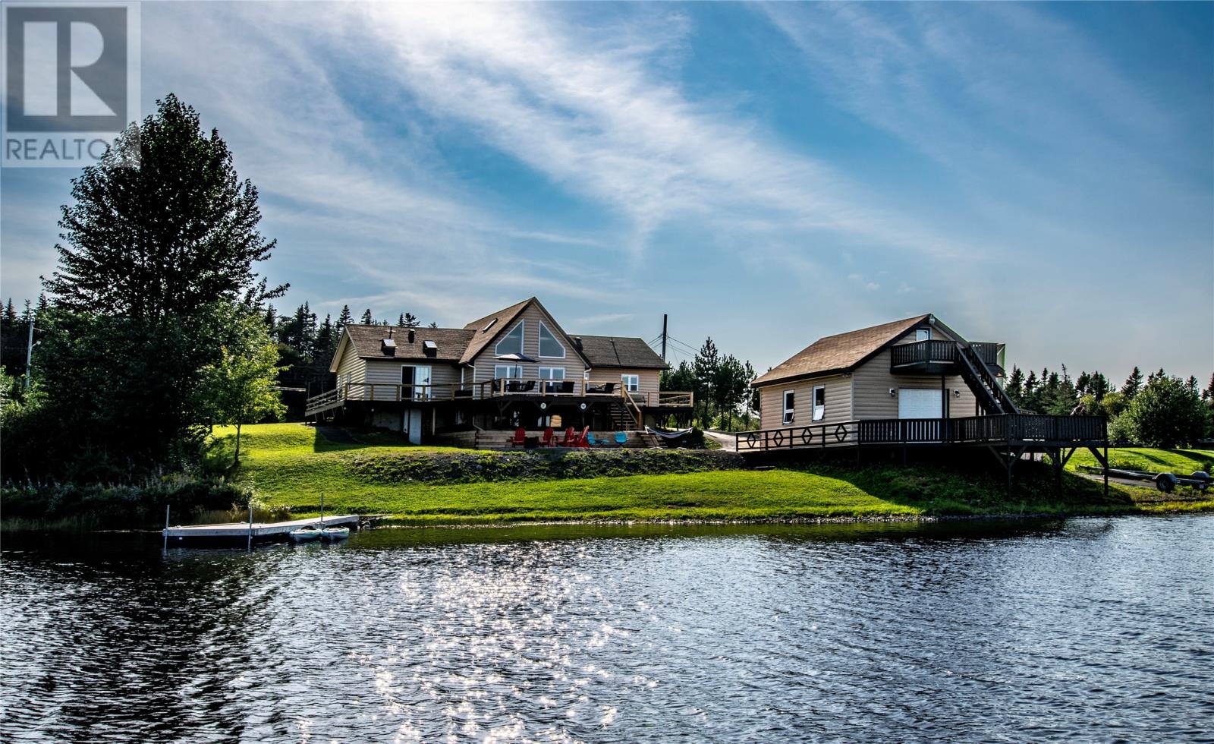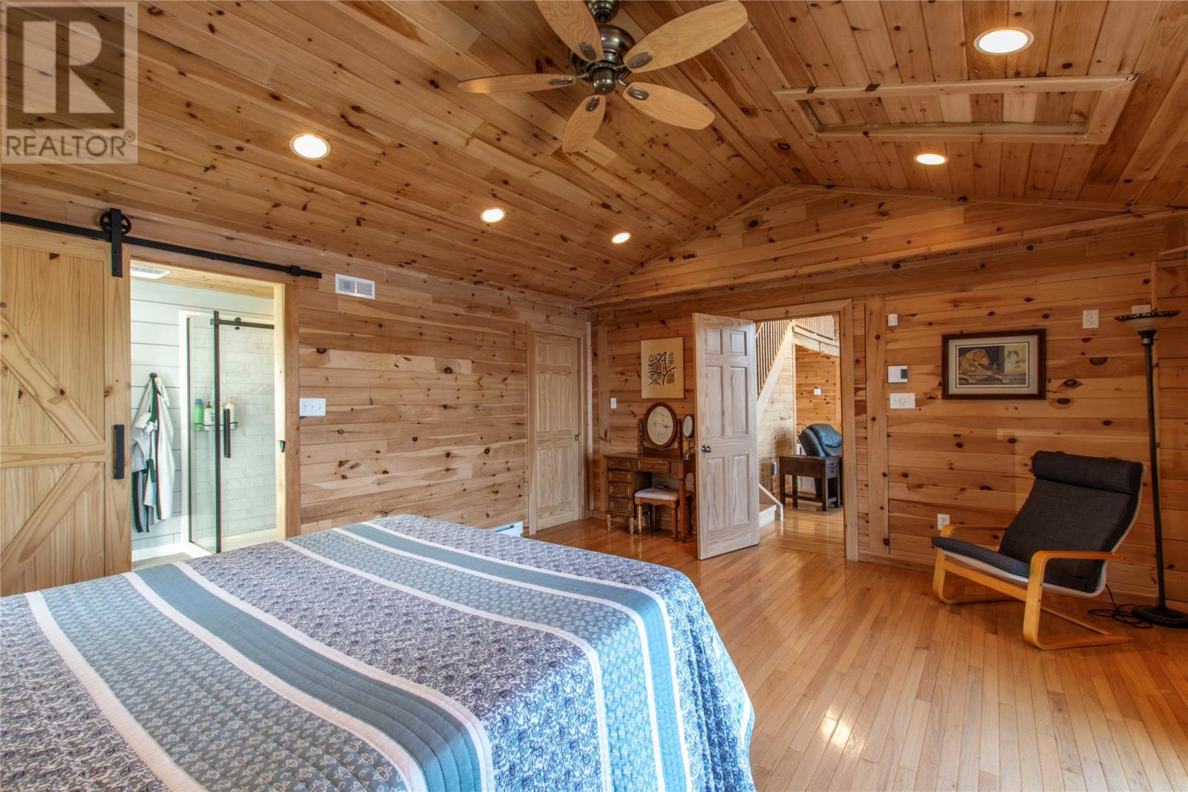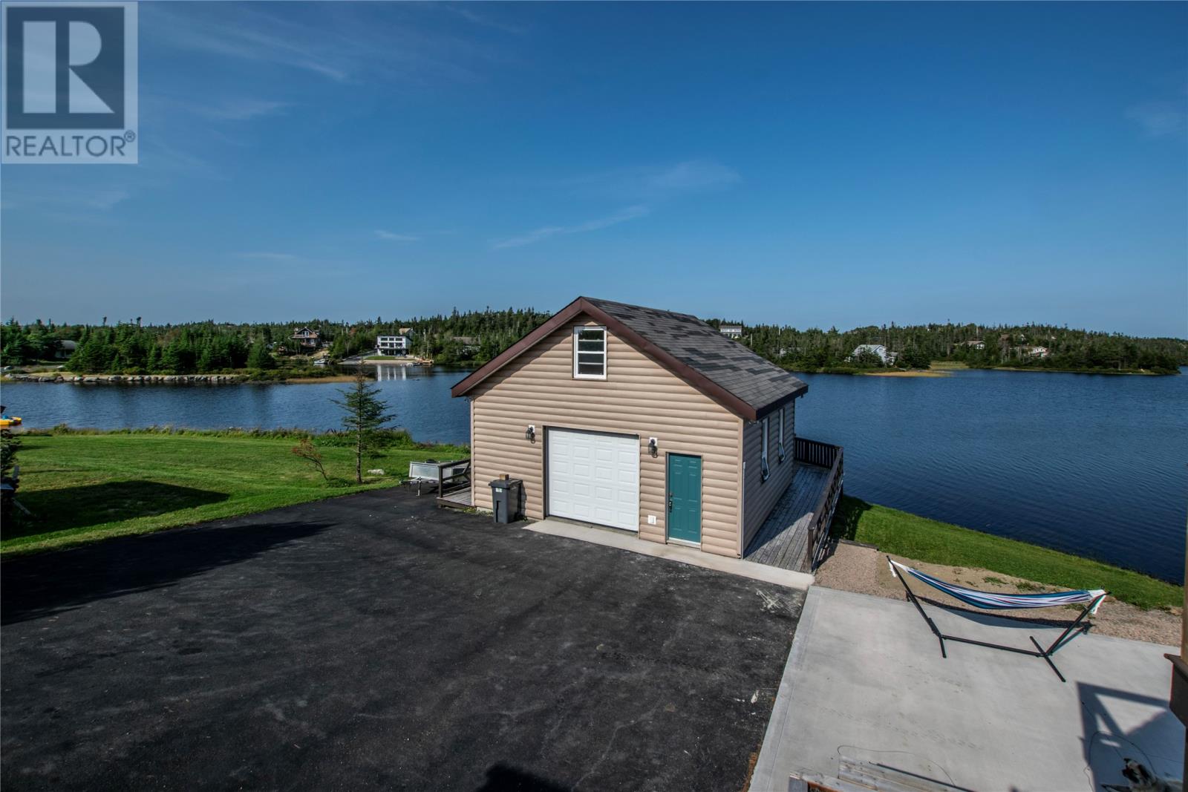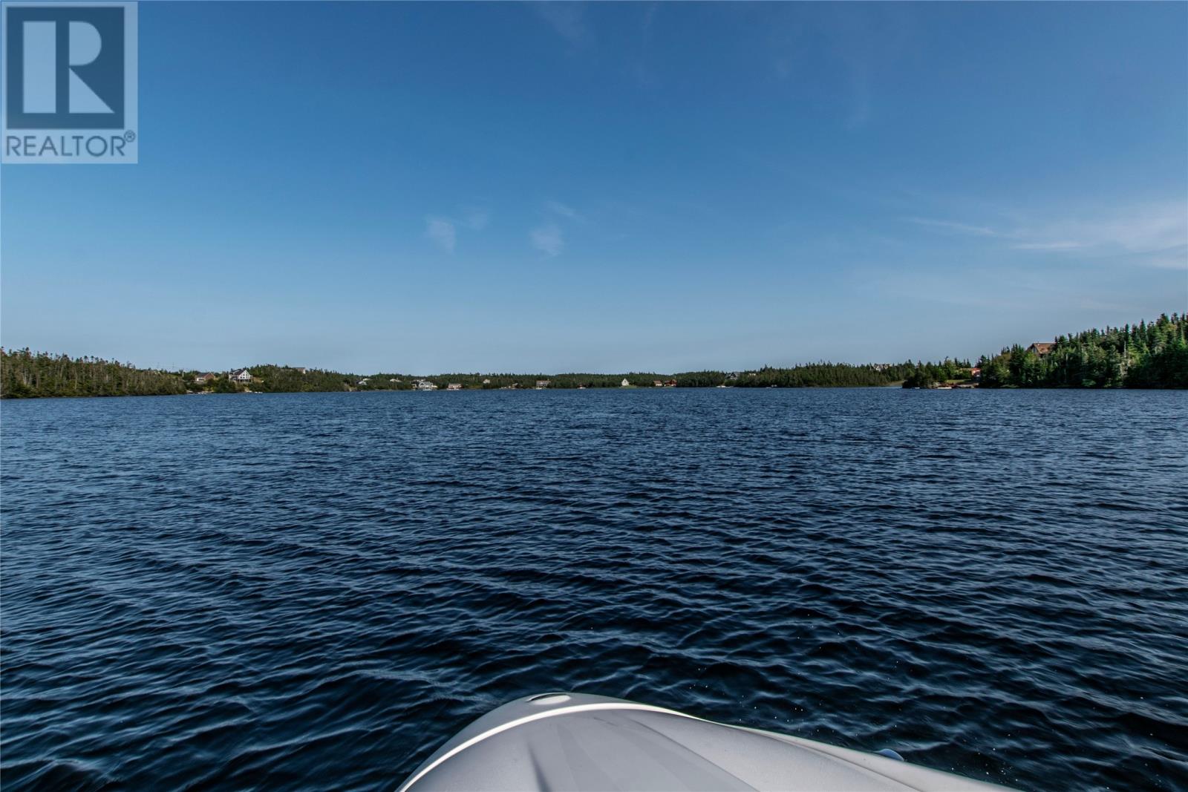3 Bedroom
3 Bathroom
3212 sqft
Bungalow
Baseboard Heaters
Landscaped
$699,900
Nestled in a tranquil, rural setting yet nearby the conveniences of urban living, this rustic log chalet offers the perfect escape into nature. Set on the edge of Little Goose pond, this home features stunning panoramic views of the water, lush woodlands, and the abundant wildlife that inhabits the area. The hand-crafted log design provides a warm, inviting ambiance, with exposed beams, vaulted ceilings, and large windows that flood the space with natural light. The fully-equipped kitchen features solid wood cabinetry, stainless steel appliances, and a sit up breakfast bar. There are two spacious bedrooms and a full bath consuming the left wing of the house, with the primary suite including its custom ensuite and walk in closet, taking over the entire right wing. As a bonus feature, this home has a fabulous loft space that’s perfectly suited for a home office with the benefit of more unobstructed pond views. The walkout basement is developed with a large rec room complete with pellet stove (including battery backup), a storage room with half bath, and a utility room/workshop with overhead door to the paved driveway and large detached garage with second floor loft. The property includes direct pond access for watersports, kayaking, canoeing, or simply enjoying the quiet beauty of the natural surroundings. Whether it's a seasonal retreat or a year-round residence, this log chalet offers the ultimate in peaceful, pondside living. (id:51189)
Property Details
|
MLS® Number
|
1277146 |
|
Property Type
|
Single Family |
|
EquipmentType
|
None |
|
RentalEquipmentType
|
None |
Building
|
BathroomTotal
|
3 |
|
BedroomsAboveGround
|
3 |
|
BedroomsTotal
|
3 |
|
ArchitecturalStyle
|
Bungalow |
|
ConstructedDate
|
2008 |
|
ConstructionStyleAttachment
|
Detached |
|
ExteriorFinish
|
Vinyl Siding |
|
FlooringType
|
Ceramic Tile, Hardwood, Laminate |
|
FoundationType
|
Concrete |
|
HalfBathTotal
|
1 |
|
HeatingFuel
|
Electric |
|
HeatingType
|
Baseboard Heaters |
|
StoriesTotal
|
1 |
|
SizeInterior
|
3212 Sqft |
|
Type
|
House |
|
UtilityWater
|
Drilled Well |
Parking
Land
|
AccessType
|
Boat Access, Year-round Access |
|
Acreage
|
No |
|
LandscapeFeatures
|
Landscaped |
|
Sewer
|
Septic Tank |
|
SizeIrregular
|
~137x245 |
|
SizeTotalText
|
~137x245 |
|
ZoningDescription
|
Residential |
Rooms
| Level |
Type |
Length |
Width |
Dimensions |
|
Second Level |
Not Known |
|
|
14.8x14.8 |
|
Basement |
Bath (# Pieces 1-6) |
|
|
2pc |
|
Basement |
Storage |
|
|
16.7x13.4 |
|
Basement |
Utility Room |
|
|
20.5x19.6 |
|
Basement |
Recreation Room |
|
|
32.05x19.7 |
|
Main Level |
Ensuite |
|
|
3pc |
|
Main Level |
Primary Bedroom |
|
|
17.5x15.1 |
|
Main Level |
Living Room |
|
|
22.3x20.10 |
|
Main Level |
Kitchen |
|
|
11.4x11.2 |
|
Main Level |
Dining Room |
|
|
11.4x9.8 |
|
Main Level |
Bath (# Pieces 1-6) |
|
|
4pc |
|
Main Level |
Bedroom |
|
|
12.1x10.8 |
|
Main Level |
Bedroom |
|
|
12.1x10.9 |
|
Main Level |
Porch |
|
|
8.5x7.7 |
https://www.realtor.ca/real-estate/27384972/26-lake-view-drive-whitbourne














































