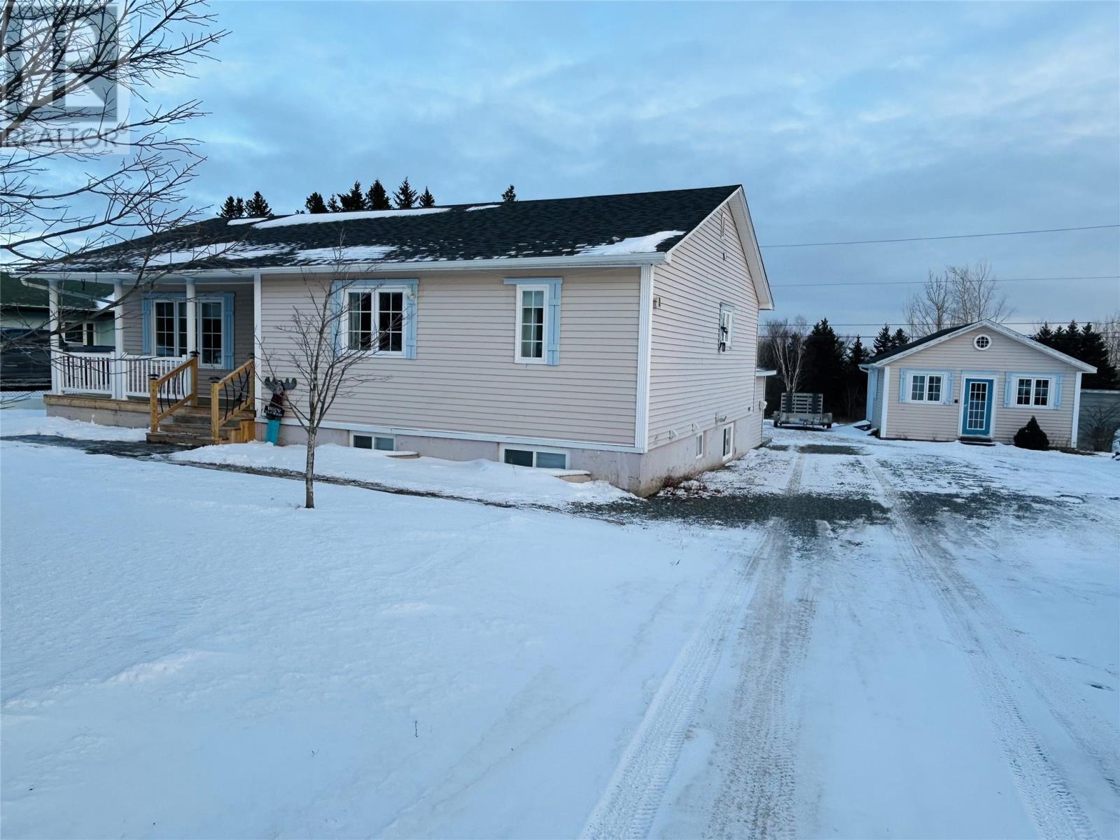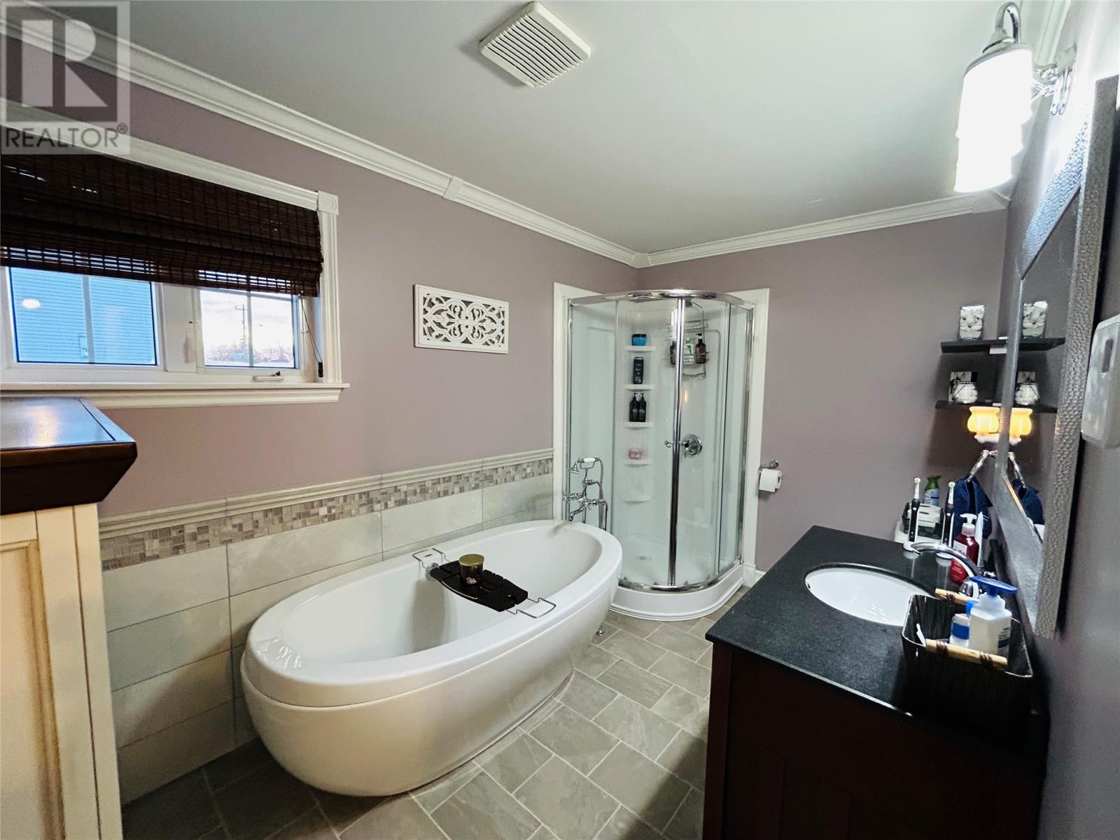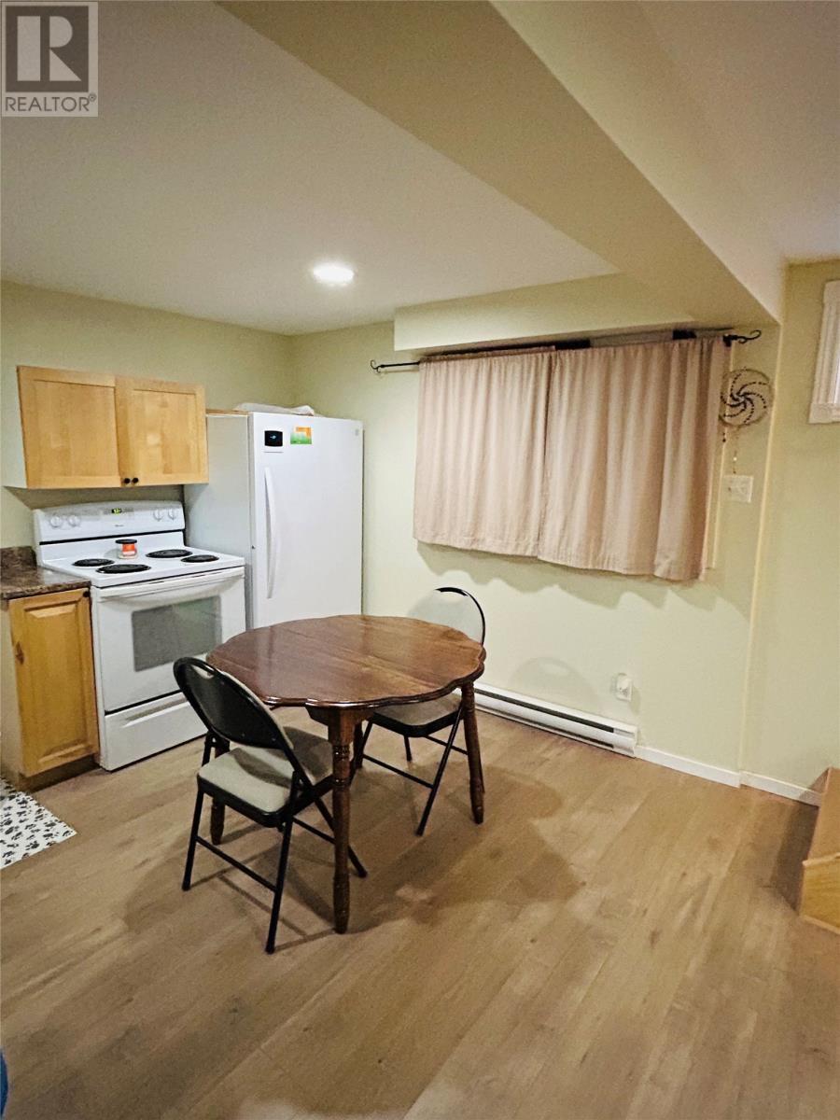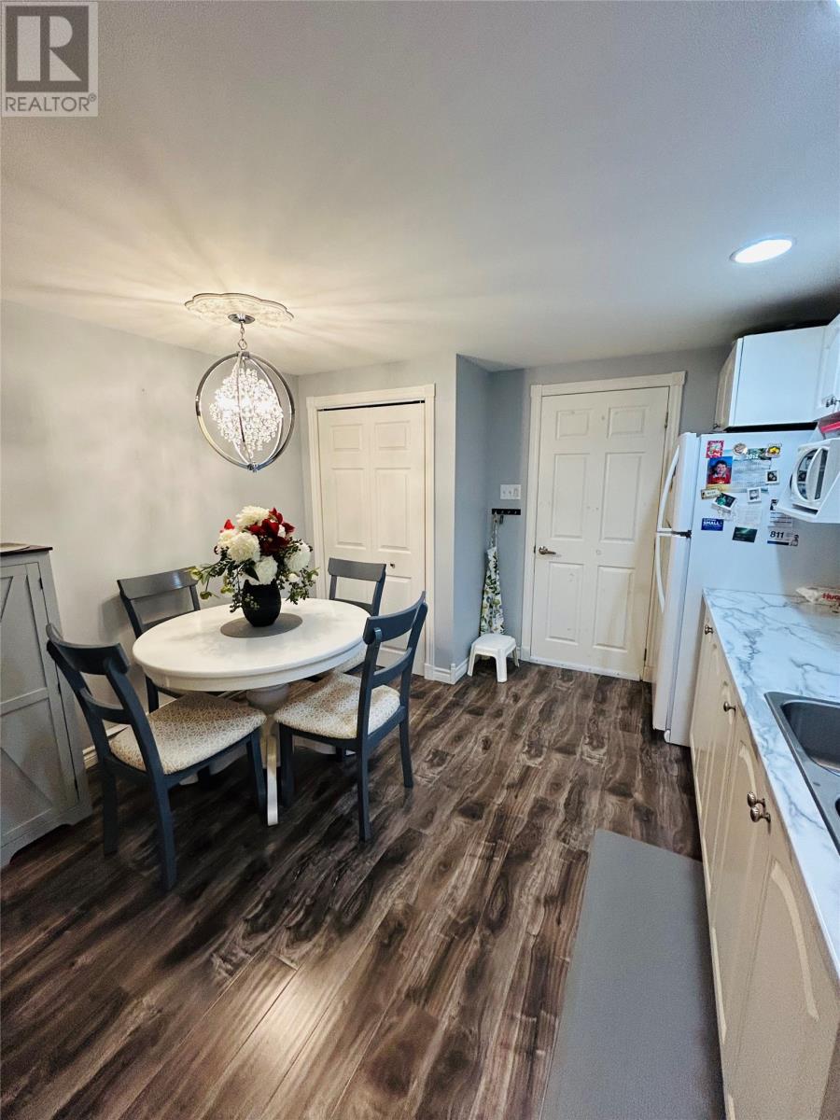2 Bedroom
2 Bathroom
2626 sqft
Bungalow
Fireplace
Air Exchanger
Acreage
Landscaped
$339,900
Welcome to 26 Grenfell Heights! This cozy 2 bedroom bungalow boasts a warm and inviting atmosphere, perfect for relaxing and entertaining. The covered front verandah welcomes you home and provides a lovely space to enjoy your morning coffee. You will be greeted by large foyer with ample storage and inviting living area. The heart of the home is the stunning kitchen, featuring refinished oak cabinets that add warmth and character to the space with gold accents, ample counter space a cabinetry for storage. Main floor offers large primary bedroom with walk in closet and an additional closet for extra storage. Beautifully decorated and hardwood floors throughout most areas of main floor. Unwind in the serene bathroom, complete with free standing bath tun and shower. Perfect space to relax and rejuvenate. The fully developed basement offers warm and inviting family room with wood stove, kitchenette, cold storage and laundry and 1/2 bath. Basement also features 1 bedroom self contained apartment, living area, large bedroom, bath, eat in kitchen with white cabinets ample storage, appliances and washer/dryer. This is an excellent option for in laws, guest or as a rental opportunity. Situated on 1.36 acres, the expansive backyard is a true oasis, featuring a large 20' x 24' deck. Ample space for gardening outdoor activities or simply enjoying nature. Property fully landscaped with beautiful flowers, mature trees, and greenbelt at rear. Plenty of parking with Class A double driveway on the right & single paved driveway on the left. 20 x 24 wired garage with woodstove.. Finished with vinyl windows and siding. This property offers the perfect blend of comfort, functionality, and outdoor living space. Don't miss your opportunity to view! (id:51189)
Property Details
|
MLS® Number
|
1281641 |
|
Property Type
|
Single Family |
|
AmenitiesNearBy
|
Highway |
|
EquipmentType
|
None |
|
RentalEquipmentType
|
None |
Building
|
BathroomTotal
|
2 |
|
BedroomsAboveGround
|
2 |
|
BedroomsTotal
|
2 |
|
Appliances
|
Dishwasher, Refrigerator, Microwave, Washer, Dryer |
|
ArchitecturalStyle
|
Bungalow |
|
ConstructedDate
|
1974 |
|
ConstructionStyleAttachment
|
Detached |
|
CoolingType
|
Air Exchanger |
|
ExteriorFinish
|
Vinyl Siding |
|
FireplaceFuel
|
Wood |
|
FireplacePresent
|
Yes |
|
FireplaceType
|
Woodstove |
|
FlooringType
|
Carpeted, Hardwood, Laminate, Other |
|
FoundationType
|
Concrete |
|
HalfBathTotal
|
1 |
|
HeatingFuel
|
Electric, Wood |
|
StoriesTotal
|
1 |
|
SizeInterior
|
2626 Sqft |
|
Type
|
Two Apartment House |
|
UtilityWater
|
Municipal Water |
Parking
Land
|
AccessType
|
Year-round Access |
|
Acreage
|
Yes |
|
LandAmenities
|
Highway |
|
LandscapeFeatures
|
Landscaped |
|
Sewer
|
Municipal Sewage System |
|
SizeIrregular
|
85' X 700' X 85' X 699.8' |
|
SizeTotalText
|
85' X 700' X 85' X 699.8'|1 - 3 Acres |
|
ZoningDescription
|
Res |
Rooms
| Level |
Type |
Length |
Width |
Dimensions |
|
Basement |
Not Known |
|
|
11.1' x 14.7' |
|
Basement |
Not Known |
|
|
11.8' x 14.6' |
|
Basement |
Not Known |
|
|
12.3' x 12.9' |
|
Basement |
Bath (# Pieces 1-6) |
|
|
9.0' x 9.2' |
|
Basement |
Family Room |
|
|
14.5' x 18.2' |
|
Basement |
Laundry Room |
|
|
4.1' x 5.1' |
|
Main Level |
Bath (# Pieces 1-6) |
|
|
7.8' x 9.2' |
|
Main Level |
Eating Area |
|
|
10' x 10' |
|
Main Level |
Bedroom |
|
|
10' x 10.7' |
|
Main Level |
Primary Bedroom |
|
|
13.8' x 16.1' |
|
Main Level |
Kitchen |
|
|
10' x 16.3' |
|
Main Level |
Living Room |
|
|
14.9' x 13.1' |
https://www.realtor.ca/real-estate/27901309/26-grenfell-heights-grand-falls-windsor
















































