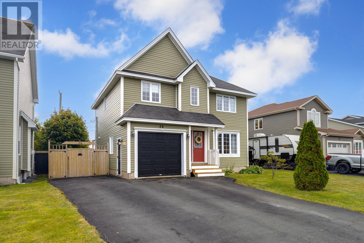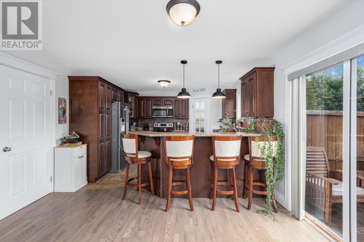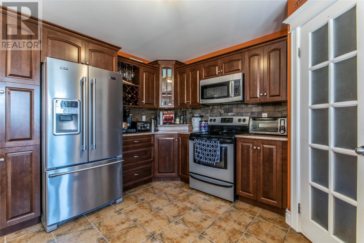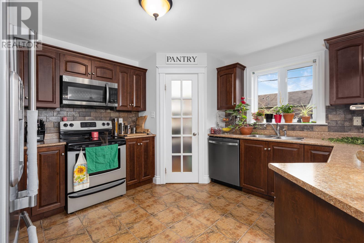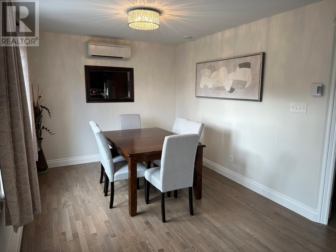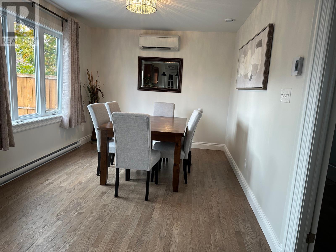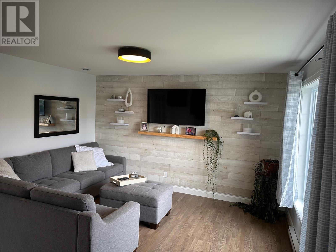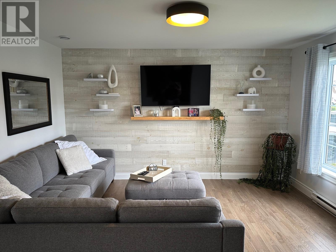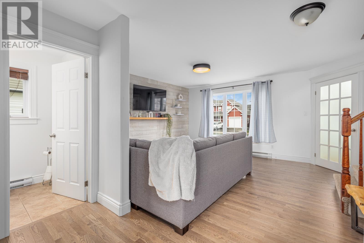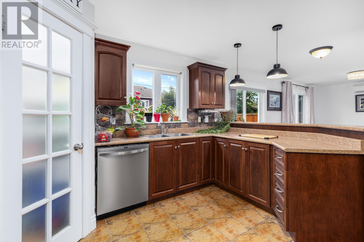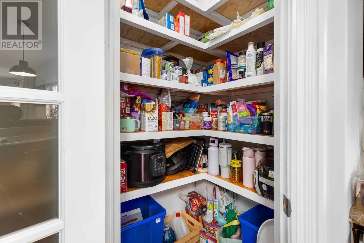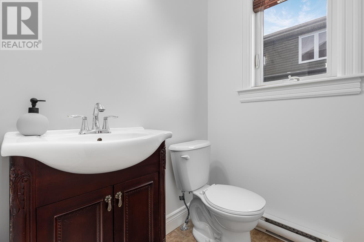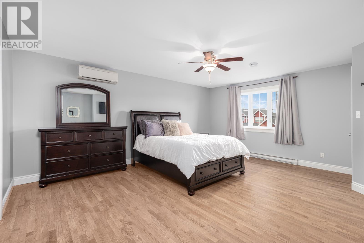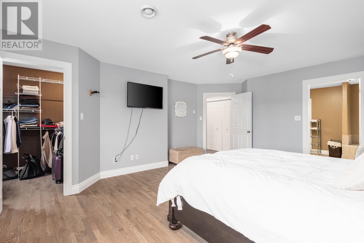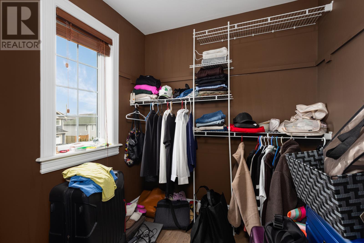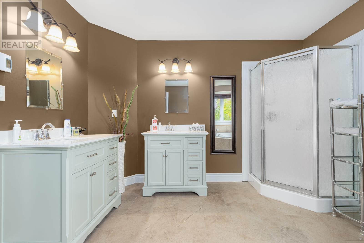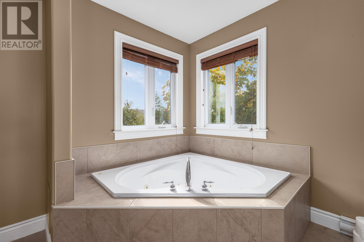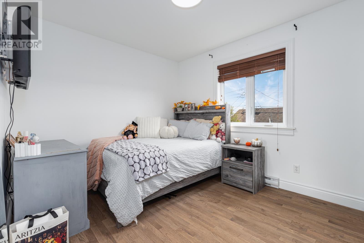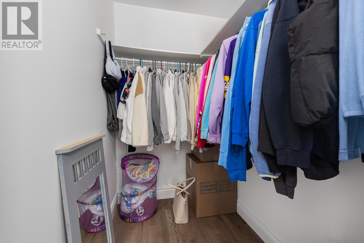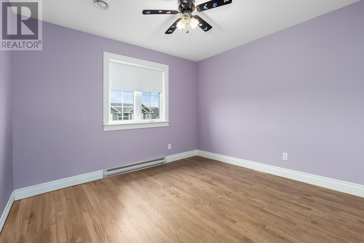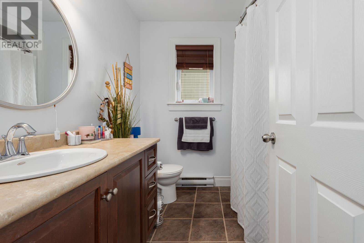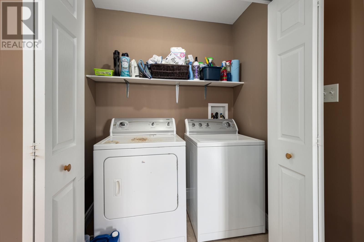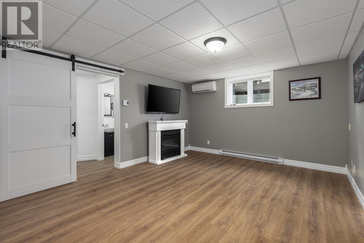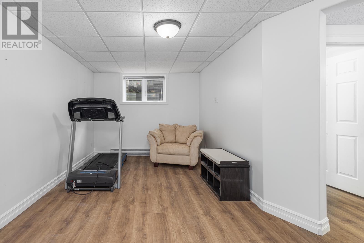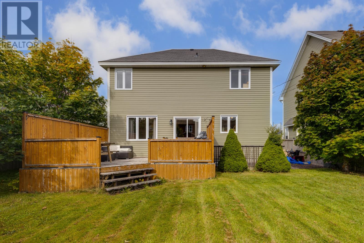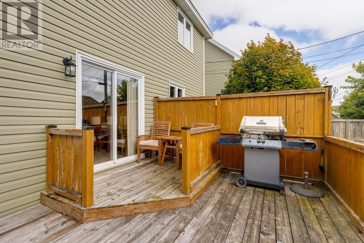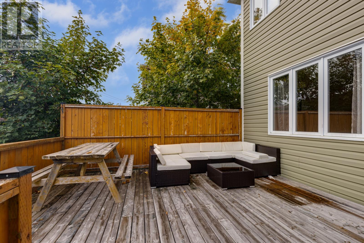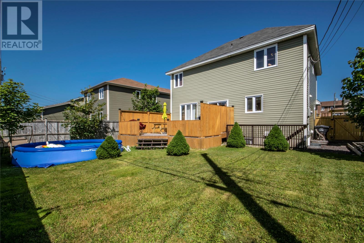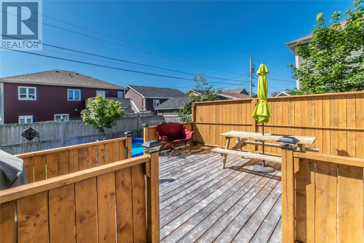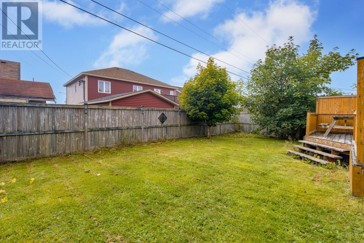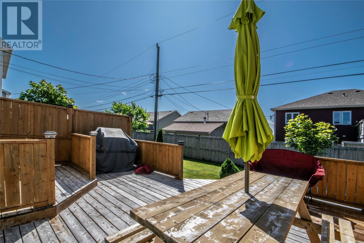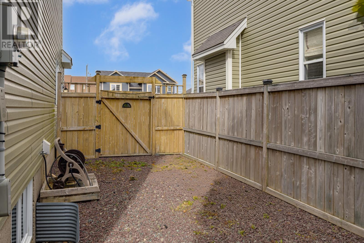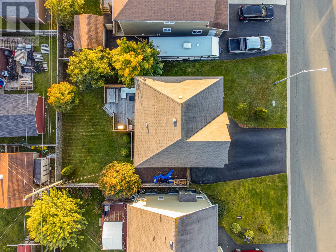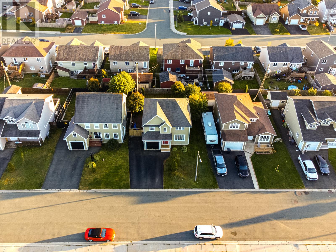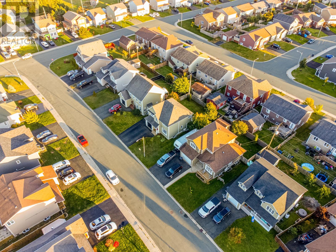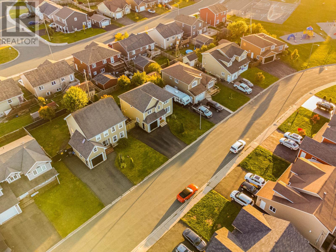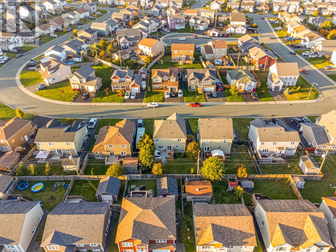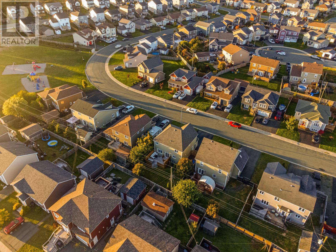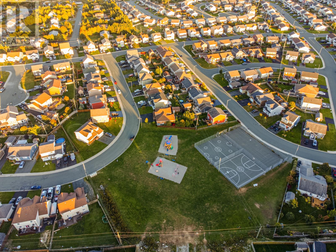26 Camelot Crescent Paradise, Newfoundland & Labrador A1L 0L4
$479,500
Very beautiful FULLY DEVELOPED family home in a great family neighborhood. The home boast lots of recent upgrades throughout, New hardwood on main & upstairs and New ceramic floors, freshly painted throughout, new boiler, new vanities in bathrooms, new carpet on stairs leading to basement, 3 mini- split - one on each floor, all new flooring in basement, new lights on main, and more. The main floor has an open concept living area. Upstairs has 3 very large bedrooms with a huge ensuite & walk-in closet off the master. The Laundry closet is also upstairs. The fully developed basement and has large family room, large office/Den, & a 1/2 bathroom. Outside the garden is fully fenced with western sun exposure for evening sun on the patio. This is a truly a gem in a fantastic neighborhood, and showing in like-new condition. Seller's Direction in place Re Offer. Offers to be conveyed on October 20th at 5PM. Leave Offers upon until 9pm Oct 20th. (id:51189)
Property Details
| MLS® Number | 1291543 |
| Property Type | Single Family |
| EquipmentType | None |
| RentalEquipmentType | None |
Building
| BathroomTotal | 4 |
| BedroomsAboveGround | 3 |
| BedroomsTotal | 3 |
| Appliances | Dishwasher, Refrigerator, Stove |
| ArchitecturalStyle | 2 Level |
| ConstructedDate | 2009 |
| ConstructionStyleAttachment | Detached |
| ExteriorFinish | Vinyl Siding |
| FlooringType | Ceramic Tile, Hardwood |
| FoundationType | Poured Concrete |
| HalfBathTotal | 2 |
| HeatingFuel | Electric |
| HeatingType | Baseboard Heaters, Mini-split |
| StoriesTotal | 2 |
| SizeInterior | 2495 Sqft |
| Type | House |
| UtilityWater | Municipal Water |
Parking
| Attached Garage | |
| Garage | 1 |
Land
| AccessType | Year-round Access |
| Acreage | No |
| FenceType | Fence |
| LandscapeFeatures | Landscaped |
| Sewer | Municipal Sewage System |
| SizeIrregular | 55.7x100 |
| SizeTotalText | 55.7x100 |
| ZoningDescription | Residental |
Rooms
| Level | Type | Length | Width | Dimensions |
|---|---|---|---|---|
| Second Level | Laundry Room | 6x3.5 | ||
| Second Level | Bath (# Pieces 1-6) | 6x5.2 | ||
| Second Level | Bath (# Pieces 1-6) | 13.8x11 | ||
| Second Level | Bedroom | 11x11 | ||
| Second Level | Bedroom | 11.2x11 | ||
| Second Level | Primary Bedroom | 18x15.1 | ||
| Basement | Storage | 12.5x12.5 | ||
| Basement | Bath (# Pieces 1-6) | 5.2x4 | ||
| Basement | Den | 17x10 | ||
| Basement | Family Room | 13.5x15 | ||
| Main Level | Porch | 7x6 | ||
| Main Level | Bath (# Pieces 1-6) | 5.4x5 | ||
| Main Level | Living Room | 14.4x14 | ||
| Main Level | Dining Room | 15.5x10.8 | ||
| Main Level | Kitchen | 16.2x12.9 |
https://www.realtor.ca/real-estate/28989463/26-camelot-crescent-paradise
Interested?
Contact us for more information

