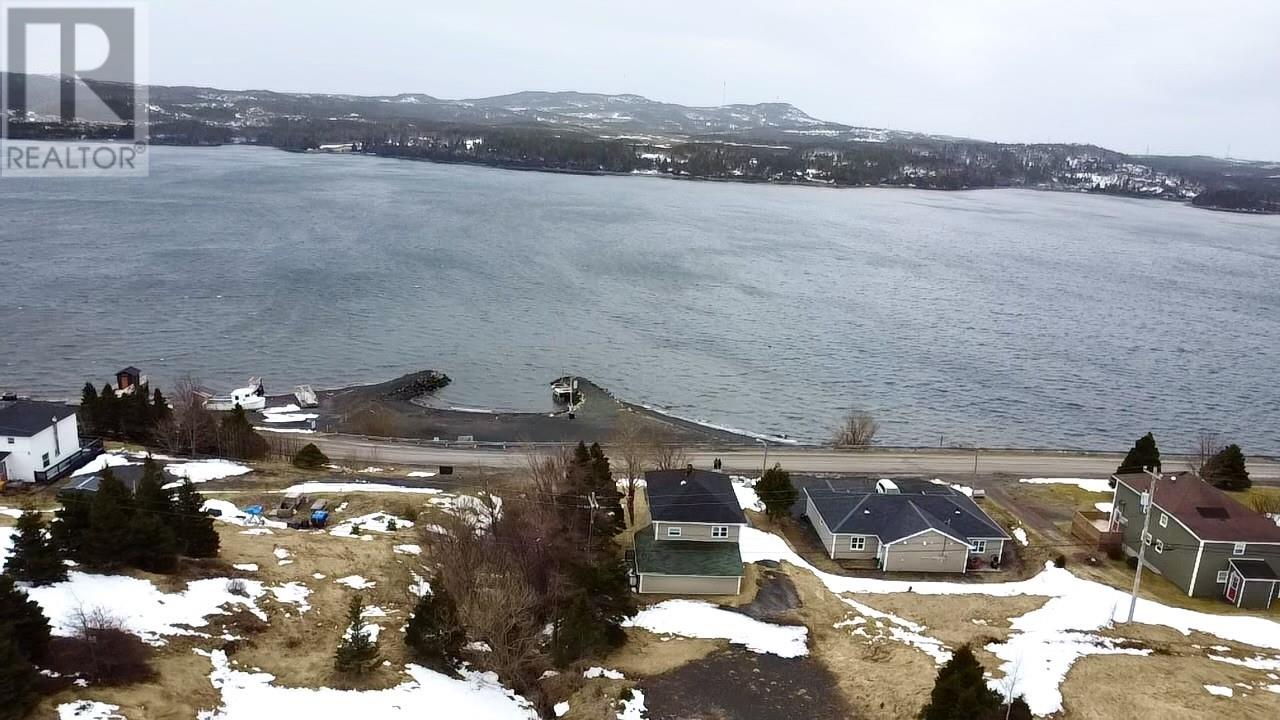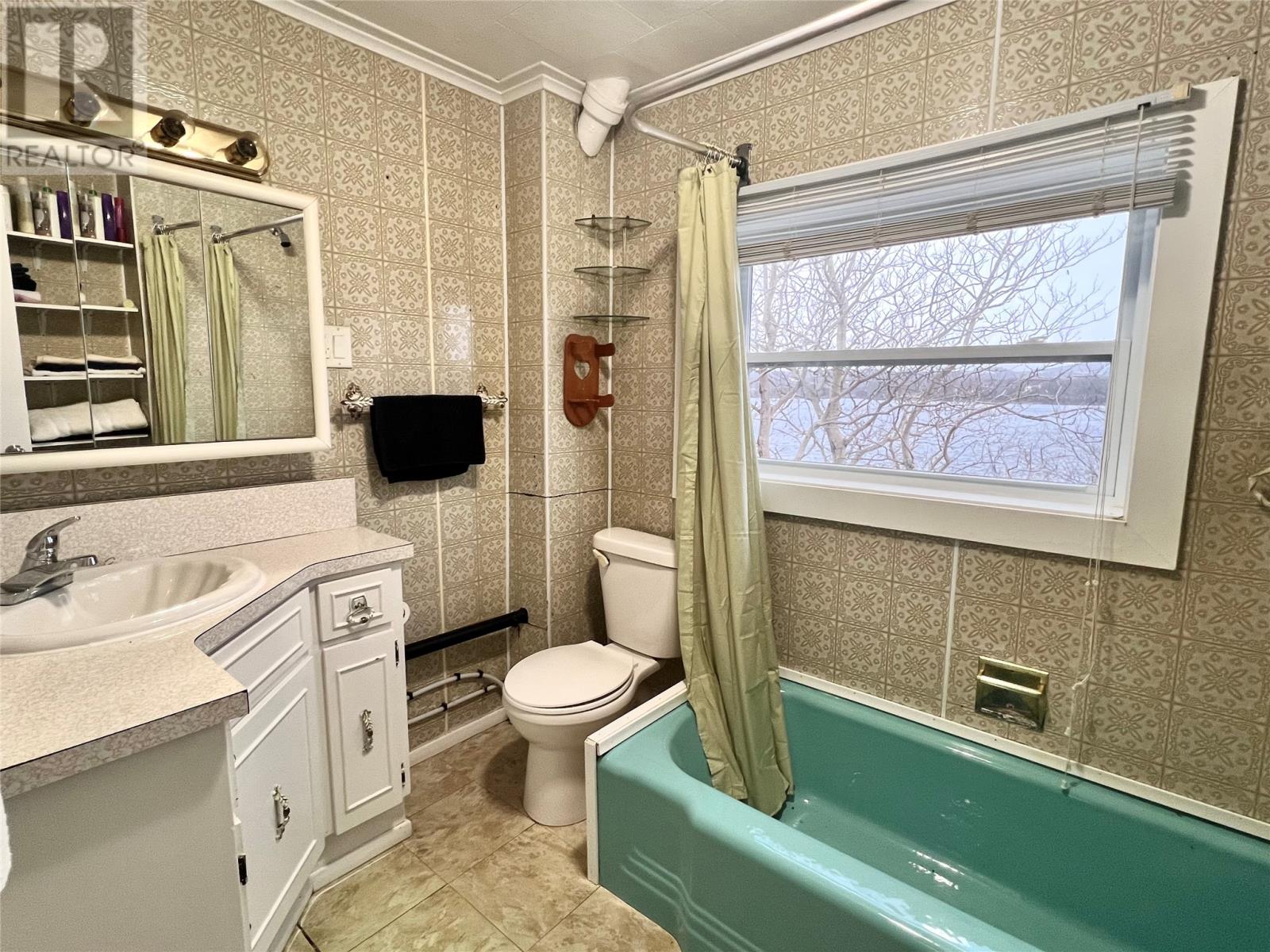255 Main Road Sunnyside, Newfoundland & Labrador A0B 3J0
$130,000
Waterfront Property in Scenic Sunnyside!! Are you looking for an affordable family home or peaceful getaway? This charming waterfront property in Sunnyside might be the perfect fit. Just 30 minutes from Clarenville and only an hour and a half from St. John’s, this home offers breathtaking panoramic views of the harbour and is conveniently located just steps from a boat slip. Wake up to serene mornings overlooking the sparkling blue waters, surrounded by picturesque coastal beauty. Inside, the home boasts a warm and inviting living space, perfect for family gatherings. Spacious bedrooms, abundant natural light, and a cozy atmosphere make this a true retreat after days spent exploring the rugged landscape. Over the years, this home has been thoughtfully updated while preserving its original character. Recent improvements include energy-efficient Jeld-Wen windows, an upgraded water heater for reliability, updated electrical and baseboards for safety and comfort, and durable vinyl siding for low-maintenance living. Whether you dream of boating on the harbour, enjoying summer getaways with family, or simply escaping the hustle and bustle of city life, this affordable home in Sunnyside offers the perfect place to create lasting memories. (id:51189)
Property Details
| MLS® Number | 1283237 |
| Property Type | Single Family |
Building
| BathroomTotal | 2 |
| BedroomsAboveGround | 3 |
| BedroomsTotal | 3 |
| Appliances | Refrigerator, Stove, Washer, Dryer |
| ConstructedDate | 1962 |
| ConstructionStyleAttachment | Detached |
| ExteriorFinish | Vinyl Siding |
| FlooringType | Hardwood, Laminate |
| FoundationType | Poured Concrete |
| HeatingFuel | Electric, Oil |
| HeatingType | Baseboard Heaters |
| StoriesTotal | 1 |
| SizeInterior | 1445 Sqft |
| Type | House |
| UtilityWater | Municipal Water |
Land
| Acreage | No |
| Sewer | Municipal Sewage System |
| SizeIrregular | 26m X 65m X 17m X 26m X 44m |
| SizeTotalText | 26m X 65m X 17m X 26m X 44m|10,890 - 21,799 Sqft (1/4 - 1/2 Ac) |
| ZoningDescription | Res. |
Rooms
| Level | Type | Length | Width | Dimensions |
|---|---|---|---|---|
| Second Level | Bath (# Pieces 1-6) | 5'8X7'11"" | ||
| Second Level | Bedroom | 11'10""X9'5"" | ||
| Second Level | Bedroom | 11'4""X7'11"" | ||
| Second Level | Primary Bedroom | 11'10""X17'5"" | ||
| Basement | Utility Room | 30'X20' | ||
| Main Level | Mud Room | 3'6'X8'11"" | ||
| Main Level | Bath (# Pieces 1-6) | 5'4""X7'9"" | ||
| Main Level | Laundry Room | 12'X5'4"" | ||
| Main Level | Not Known | 10'3""X15'1"" | ||
| Main Level | Foyer | 5'X 6'10"" | ||
| Main Level | Dining Room | 7'10""X17'6"" | ||
| Main Level | Kitchen | 12'X11'3"" | ||
| Main Level | Living Room | 12'11""X17'3"" |
https://www.realtor.ca/real-estate/28122110/255-main-road-sunnyside
Interested?
Contact us for more information
























