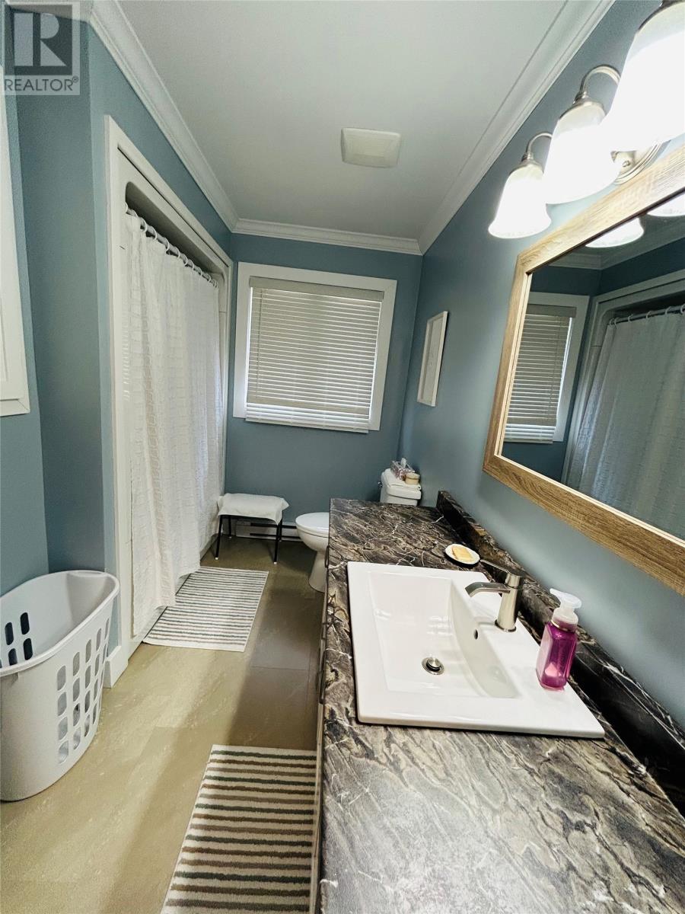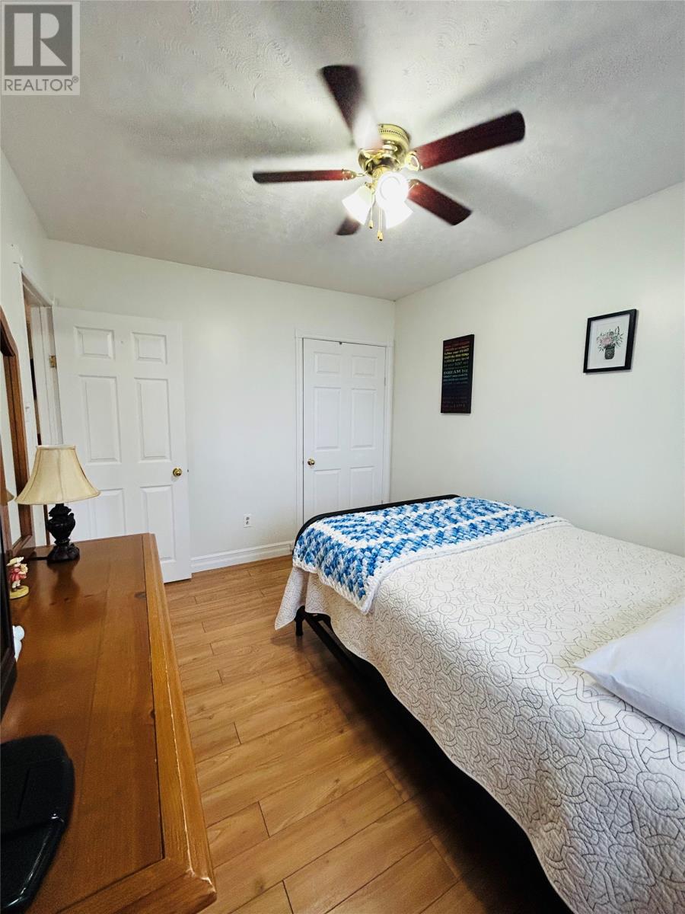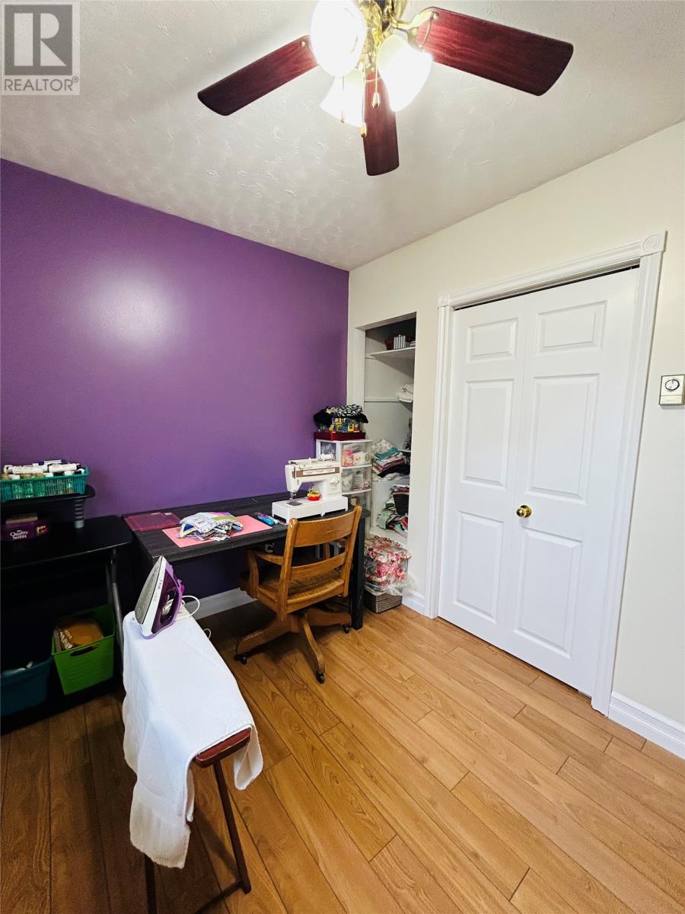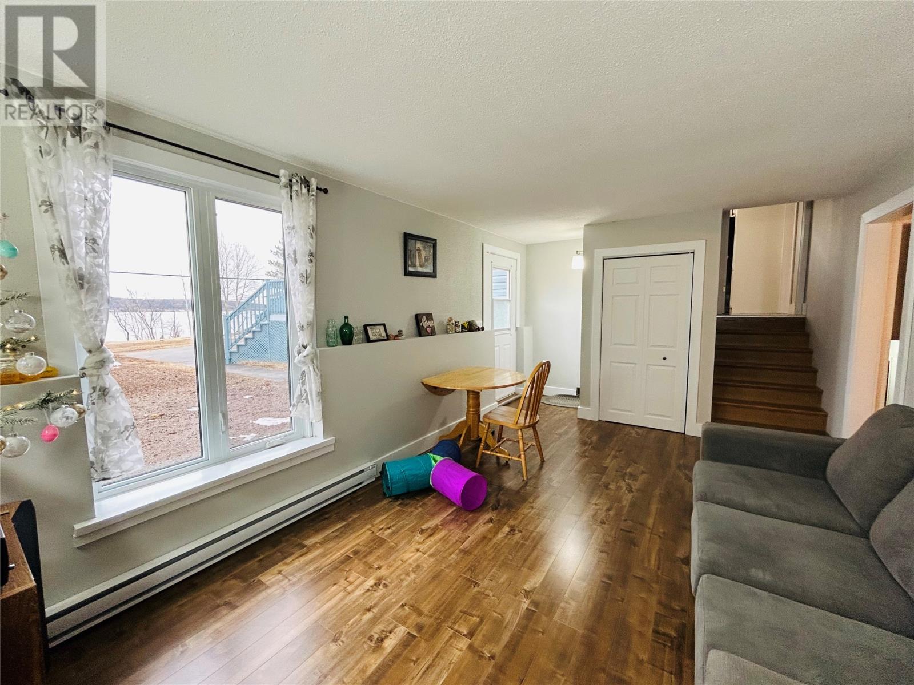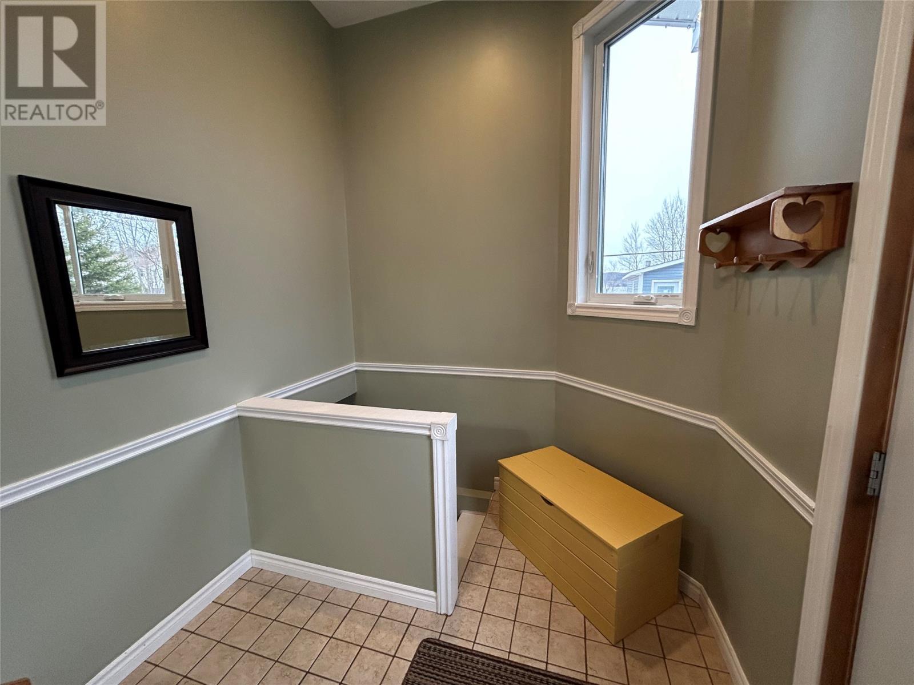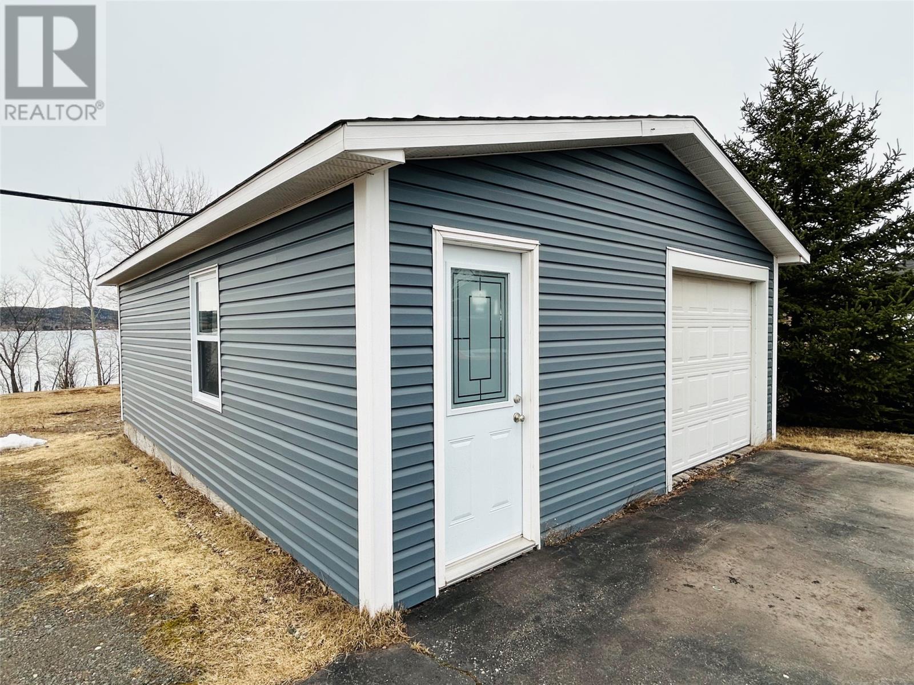251 Highway 350 Other Botwood, Newfoundland & Labrador A0H 1E0
$309,000
Perched on the edge of the ocean, this incredible 3+2 bedroom home is a gem. With breathtaking views of the sea from nearly every room. The kitchen is perfectly centered. The bold, blue island and lower cabinets is a stunning focal point, adding a pop of color to the space. The crisp white cabinetry provides a clean and sophisticated contrast with black stainless appliances. Open concept dining area and family room with views of the ocean creating a spacious area for relaxing, entertaining or simply enjoying quality time with family. The property boast 3 bedrooms and main bath on the upper level. Two additional bedrooms in the basement offer flexible living arrangements, Laundry, 1/2 bath, with large rec room with walkout perfect for guest. Home is heated by electric heat, wood furnace and mini split for heating and cooling. New septic in 2024. 20 x 28 Detached garage wired and heated. (id:51189)
Property Details
| MLS® Number | 1283560 |
| Property Type | Single Family |
| AmenitiesNearBy | Highway |
| ViewType | Ocean View |
Building
| BathroomTotal | 2 |
| BedroomsTotal | 4 |
| Appliances | Dishwasher, Refrigerator, Microwave, Stove |
| ConstructedDate | 2025 |
| ConstructionStyleAttachment | Detached |
| ConstructionStyleSplitLevel | Sidesplit |
| ExteriorFinish | Vinyl Siding |
| FlooringType | Ceramic Tile, Laminate, Mixed Flooring, Other |
| FoundationType | Poured Concrete |
| HalfBathTotal | 1 |
| HeatingFuel | Wood |
| HeatingType | Baseboard Heaters |
| StoriesTotal | 1 |
| SizeInterior | 1502 Sqft |
| Type | House |
| UtilityWater | Municipal Water |
Parking
| Detached Garage |
Land
| AccessType | Water Access, Year-round Access |
| Acreage | No |
| LandAmenities | Highway |
| Sewer | Septic Tank |
| SizeIrregular | 76' X 266' X 132' X 257' |
| SizeTotalText | 76' X 266' X 132' X 257'|10,890 - 21,799 Sqft (1/4 - 1/2 Ac) |
| ZoningDescription | Res |
Rooms
| Level | Type | Length | Width | Dimensions |
|---|---|---|---|---|
| Second Level | Bath (# Pieces 1-6) | 5.5' x 10.3' | ||
| Second Level | Bedroom | 9.1' x 11.6' | ||
| Second Level | Bedroom | 7.8' x 10.4' | ||
| Second Level | Primary Bedroom | 10.8' x 12' | ||
| Basement | Mud Room | 6.5' x 10.8' | ||
| Basement | Utility Room | 8.5' x 11.7' | ||
| Basement | Storage | 7.4' x 11.7' | ||
| Basement | Recreation Room | 11.2' x 17.3' | ||
| Basement | Laundry Room | 8.3' x 9.1' | ||
| Basement | Bedroom | 10.5' x 11.7' | ||
| Basement | Bedroom | 10.4' x 11.3' | ||
| Main Level | Family Room | 11.6' x 14.6' | ||
| Main Level | Not Known | 12.1' x 20.5' | ||
| Main Level | Living Room | 11.8' x 21.3' | ||
| Main Level | Porch | 7.5' x 10' |
https://www.realtor.ca/real-estate/28154300/251-highway-350-other-botwood
Interested?
Contact us for more information






















