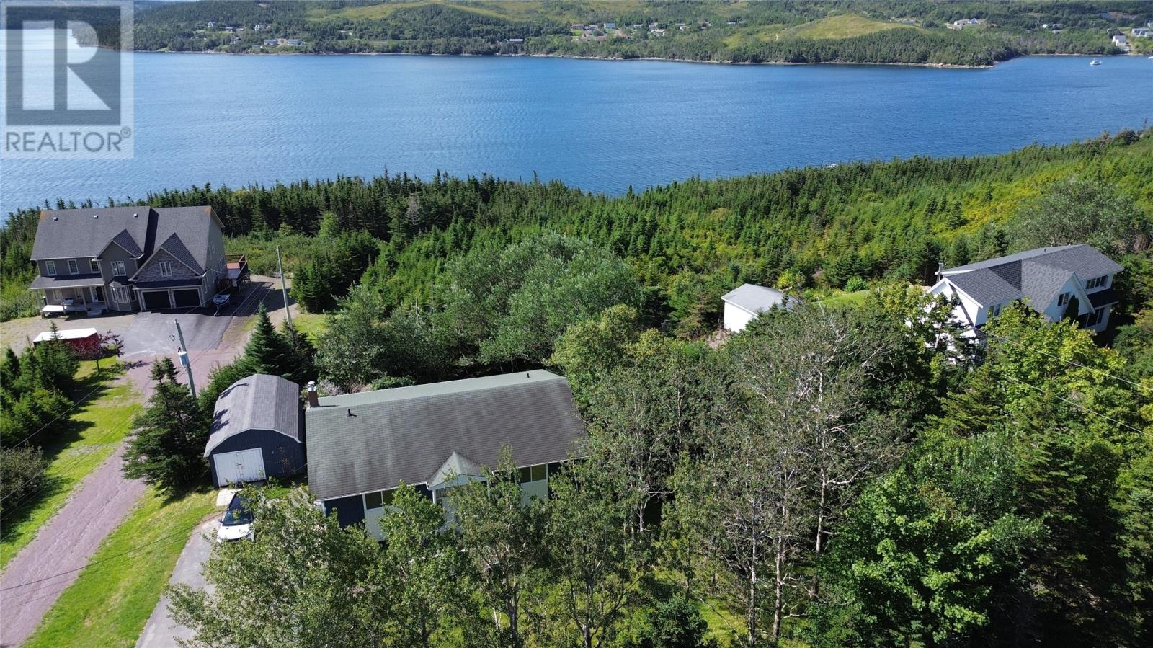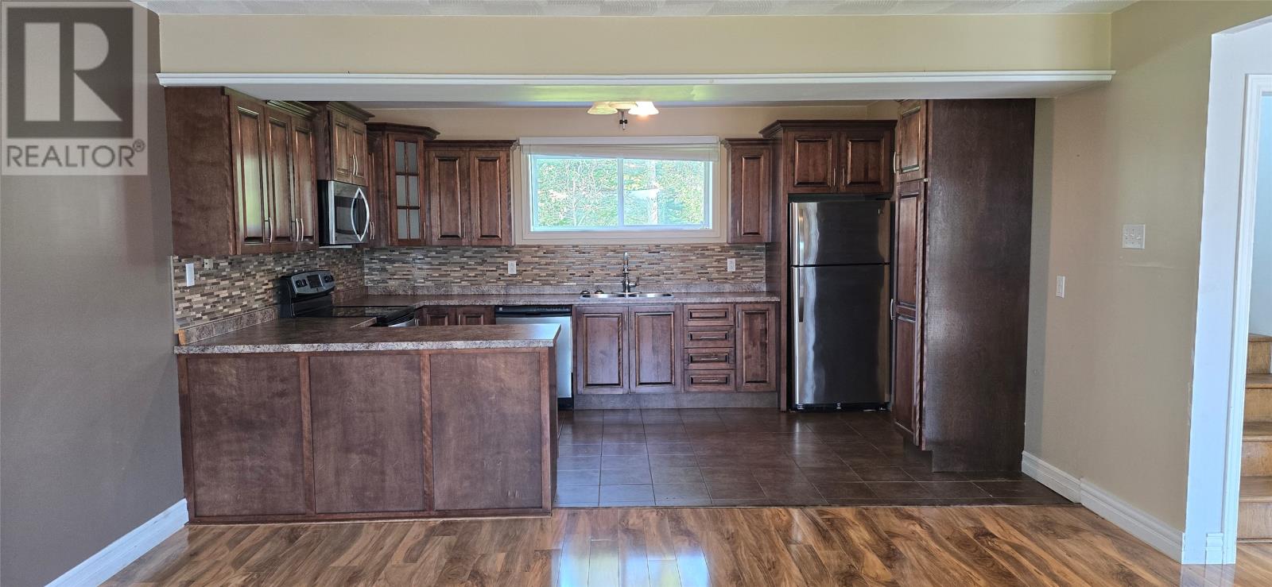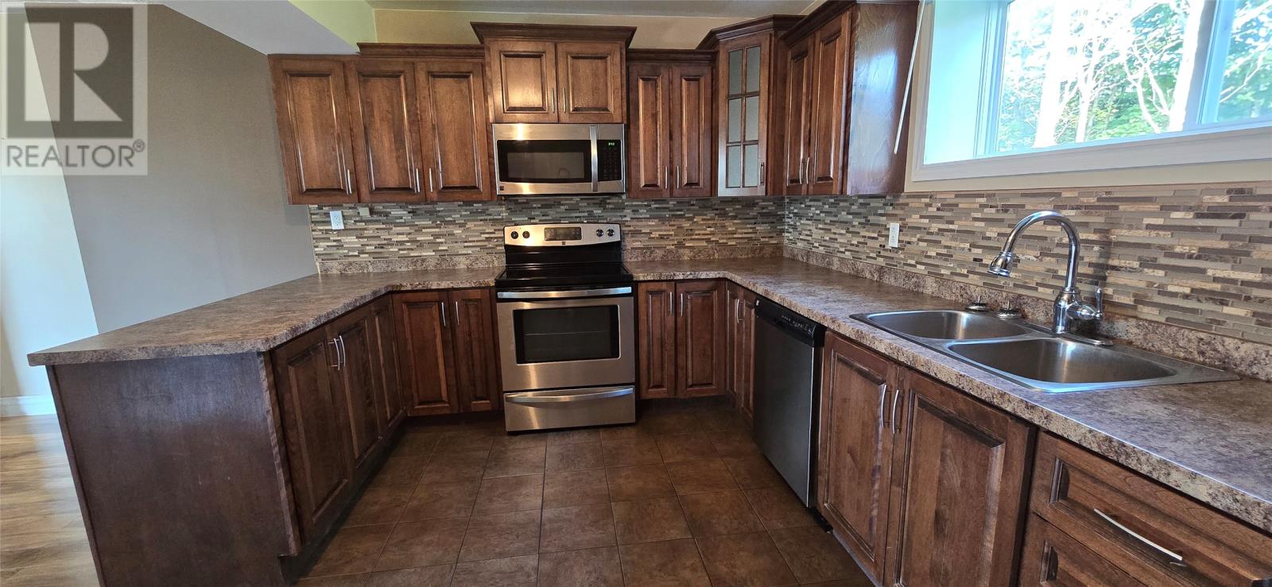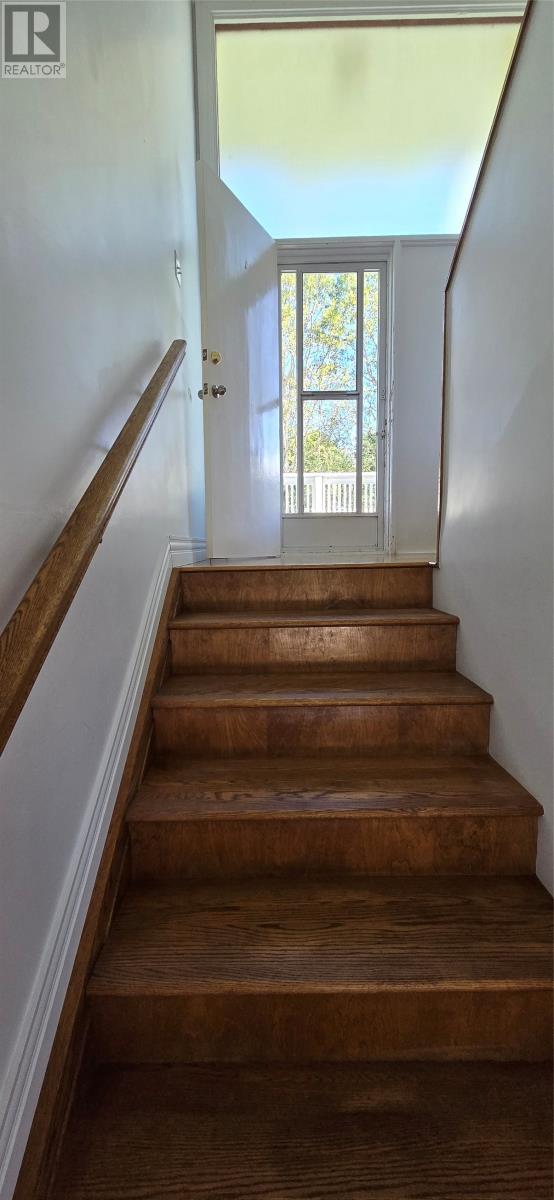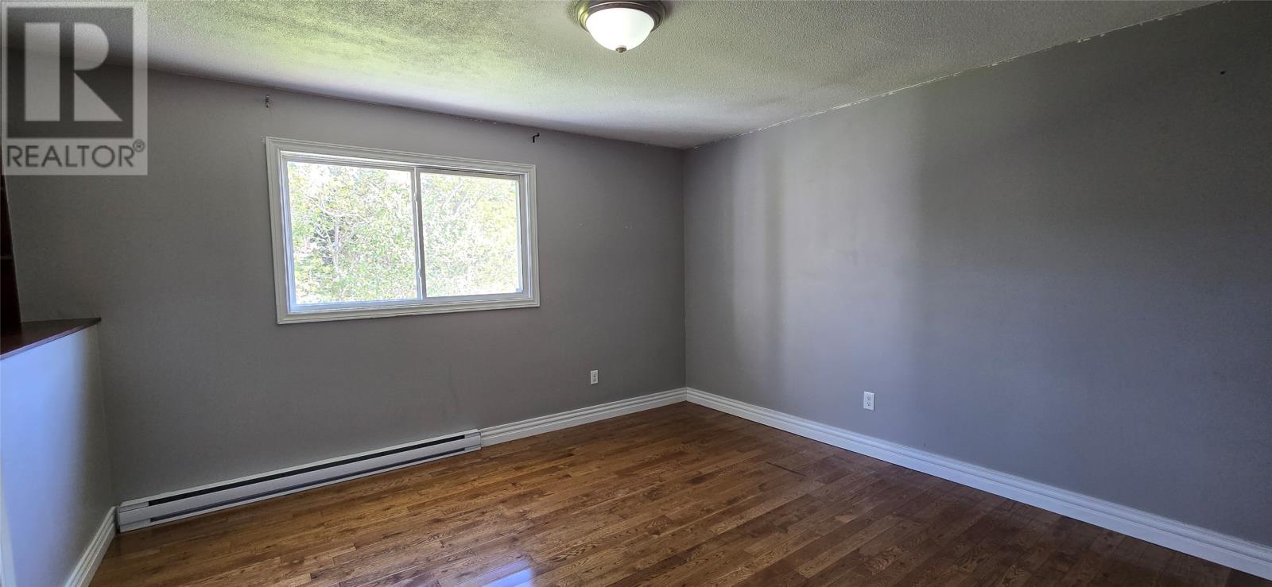250 Main Street Burin, Newfoundland & Labrador A0E 1E0
$209,000
LOCATION! LOCATION!! LOCATION!!! Beautiful Matured treed lot and a GREAT WATERVIEW! Gorgeous fire pit area under a canopy of trees, beside a small creek will make you feel like you're camping at home. Large back deck is perfect for entertaining on those hot summer nights. Hardwood stairs greet you in the welcoming foyer. Making your way downstairs you enter into a large family room with large picture window overlooking the back yard. and has sliding patio doors leading out the the deck. The eat in kitchen has been recently renovated and is fully equipped with stainless steel appliances and stunning birch cabinetry. The back porch area also doubles as a laundry room and has a convenient half bath. Making your way to the second level, you will find 3 great sized bedrooms, each with their own closet space. The main bath of the home is located on this level and has a large vanity with dual sinks. As an additional bonus, there is a second living space along with a small office or storage room. The sellers are offering a $5,000 decorators incentive upon closing to help the new buyer with any painting or renovations they may have in mind. (id:51189)
Property Details
| MLS® Number | 1277352 |
| Property Type | Single Family |
| EquipmentType | None |
| RentalEquipmentType | None |
| ViewType | Ocean View |
Building
| BathroomTotal | 2 |
| BedroomsAboveGround | 3 |
| BedroomsTotal | 3 |
| Appliances | Dishwasher, Refrigerator, Microwave, Stove, Washer |
| ConstructedDate | 1974 |
| ConstructionStyleAttachment | Detached |
| ConstructionStyleSplitLevel | Split Level |
| ExteriorFinish | Cedar Shingles |
| Fixture | Drapes/window Coverings |
| FlooringType | Ceramic Tile, Hardwood, Laminate |
| FoundationType | Concrete Slab |
| HalfBathTotal | 1 |
| HeatingFuel | Electric |
| StoriesTotal | 1 |
| SizeInterior | 2400 Sqft |
| Type | House |
| UtilityWater | Municipal Water |
Parking
| Detached Garage | |
| Garage | 1 |
Land
| AccessType | Year-round Access |
| Acreage | No |
| LandscapeFeatures | Landscaped |
| SizeIrregular | 39.17m X 45.72m |
| SizeTotalText | 39.17m X 45.72m|under 1/2 Acre |
| ZoningDescription | Res |
Rooms
| Level | Type | Length | Width | Dimensions |
|---|---|---|---|---|
| Second Level | Living Room | 12.00 X 12.11 | ||
| Second Level | Primary Bedroom | 13.10 X 12.10 | ||
| Second Level | Bedroom | 13.20 X 12.10 | ||
| Second Level | Bedroom | 9.90 X 14.40 | ||
| Second Level | Bath (# Pieces 1-6) | 7 ft ,9 in | 7 ft ,9 in x Measurements not available | |
| Main Level | Eating Area | 15.70 X 26.00 | ||
| Main Level | Family Room | 13.00 X 21.80 |
https://www.realtor.ca/real-estate/27403532/250-main-street-burin
Interested?
Contact us for more information



