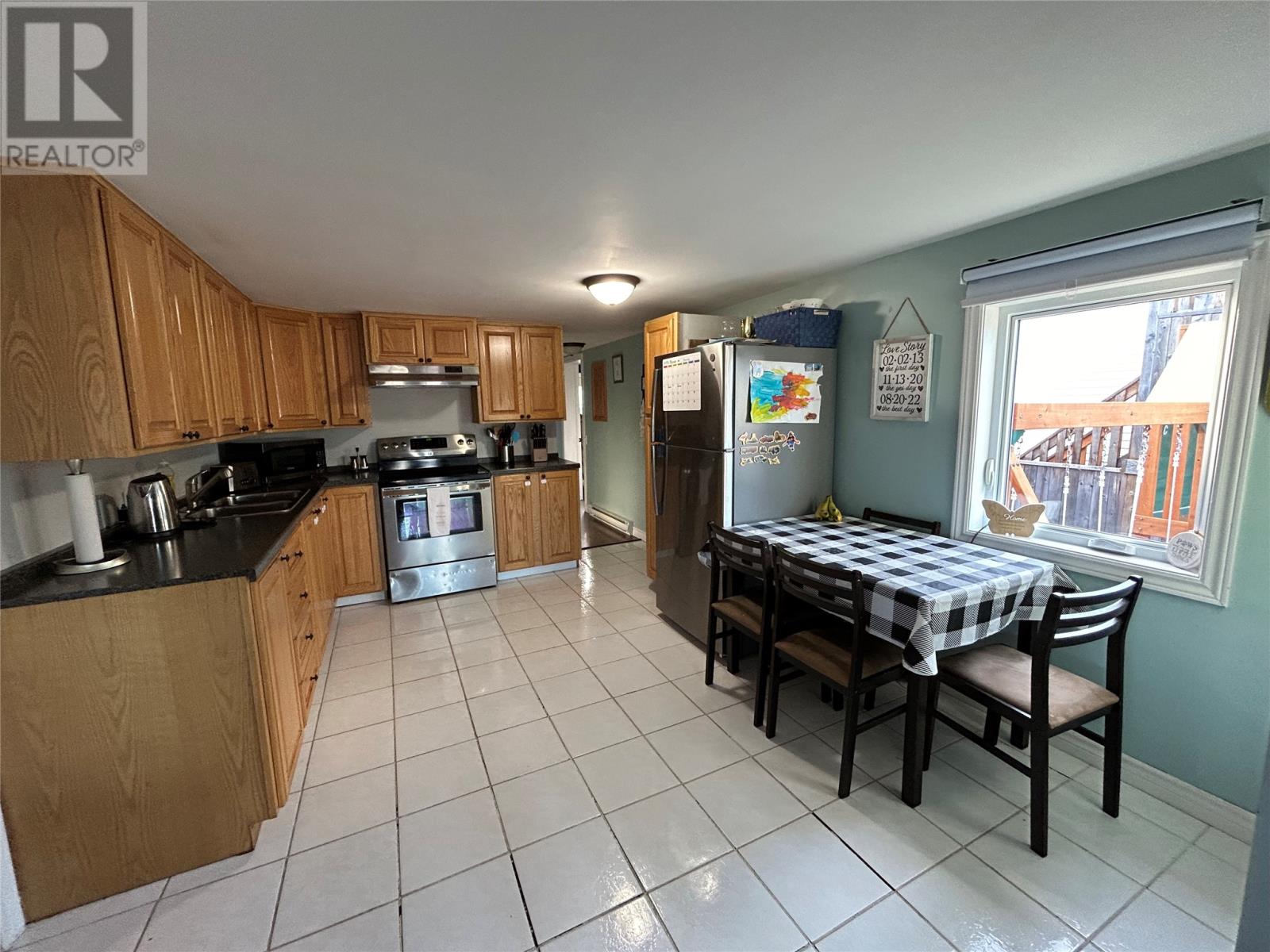25 Windsor Drive Happy Valley-Goose Bay, Newfoundland & Labrador A0P 1E0
$195,000
25 Windsor Drive consists of two bedrooms, one bathroom with laundry, an open concept living room and kitchen with oak cabinetry and stainless steel appliances. Renovations in 2019 include new siding, vinyl windows and shingles! The property includes a great size backyard, fully fenced front yard and a two storey 16x20 wired shed. The property is situated on a quiet corner lot, has vehicle access to the backyard from the road and has direct access to our great snowmobile trails! A hardwired camera system is included in the sale of this home. (id:51189)
Property Details
| MLS® Number | 1279503 |
| Property Type | Single Family |
Building
| BathroomTotal | 1 |
| BedroomsAboveGround | 2 |
| BedroomsTotal | 2 |
| Appliances | Dishwasher, Refrigerator, Stove, Washer, Dryer |
| ConstructedDate | 1985 |
| ConstructionStyleAttachment | Detached |
| ExteriorFinish | Vinyl Siding |
| FlooringType | Ceramic Tile, Laminate |
| FoundationType | Concrete |
| HeatingFuel | Electric |
| HeatingType | Baseboard Heaters, Forced Air |
| StoriesTotal | 1 |
| SizeInterior | 700 Sqft |
| Type | House |
| UtilityWater | Municipal Water |
Parking
| Detached Garage |
Land
| Acreage | No |
| FenceType | Partially Fenced |
| Sewer | Municipal Sewage System |
| SizeIrregular | 50x150 |
| SizeTotalText | 50x150|7,251 - 10,889 Sqft |
| ZoningDescription | Residential |
Rooms
| Level | Type | Length | Width | Dimensions |
|---|---|---|---|---|
| Main Level | Bedroom | 10'11""x8'9"" | ||
| Main Level | Bedroom | 9'6""x11'4"" | ||
| Main Level | Bath (# Pieces 1-6) | 7'7""x10'1"" | ||
| Main Level | Not Known | 10'11""x14'5"" | ||
| Main Level | Living Room | 12'7""x10'11"" | ||
| Main Level | Porch | 7'5""x9'3"" |
https://www.realtor.ca/real-estate/27640231/25-windsor-drive-happy-valley-goose-bay
Interested?
Contact us for more information


















