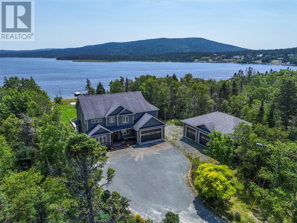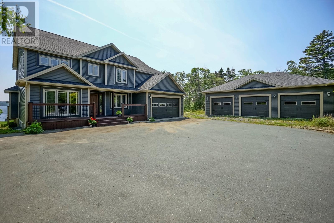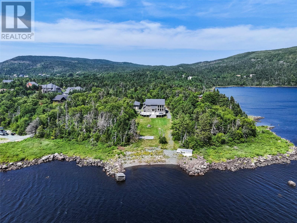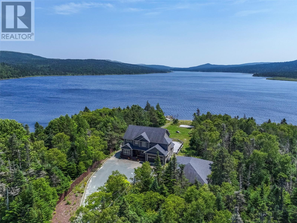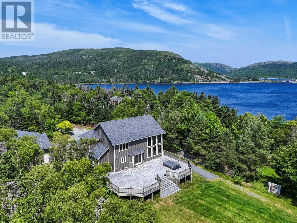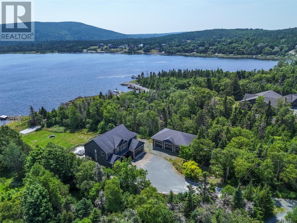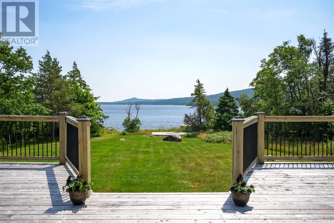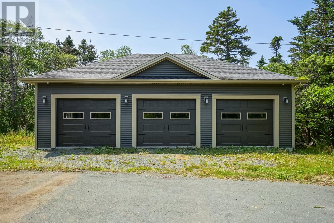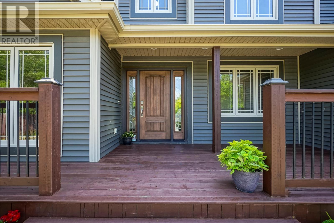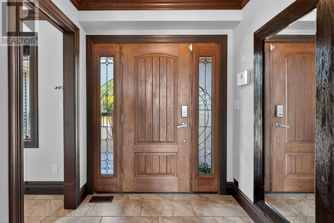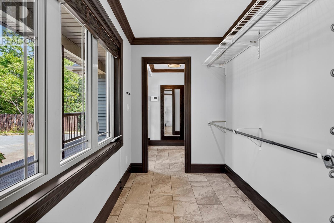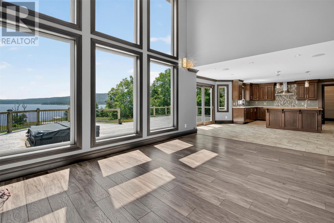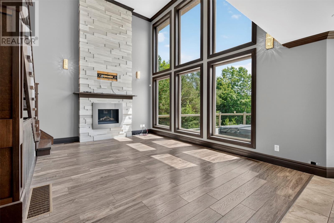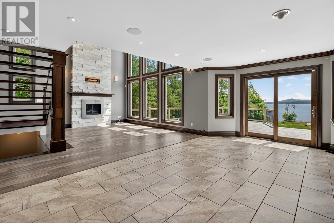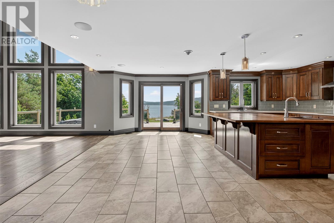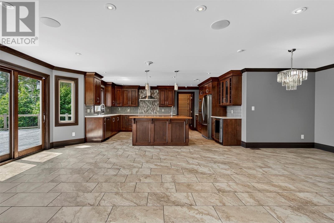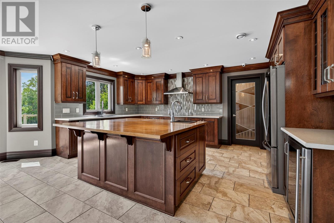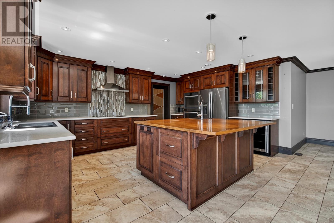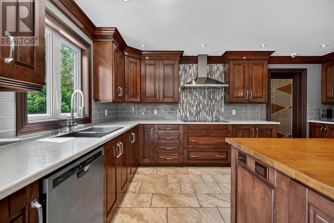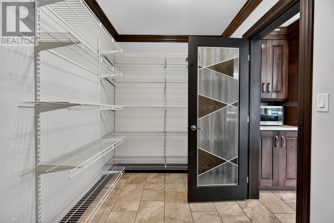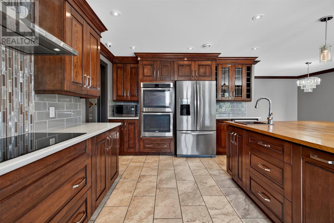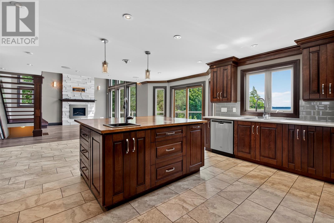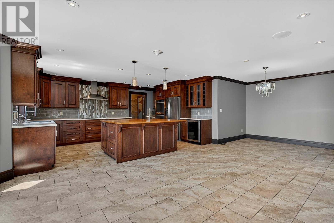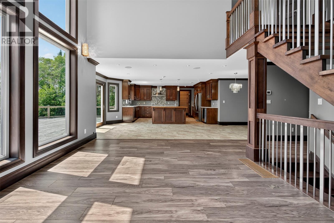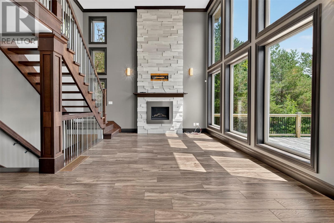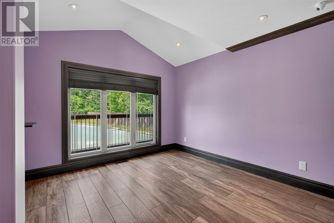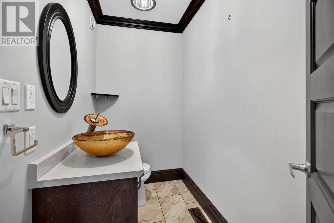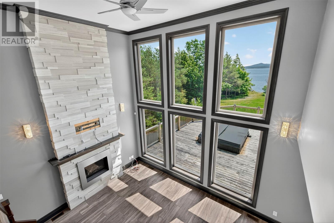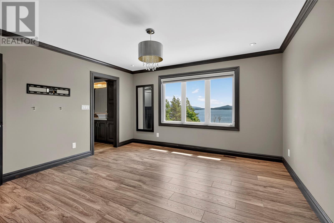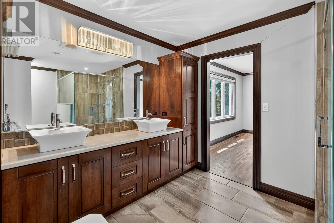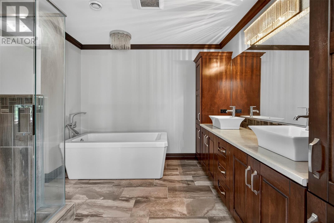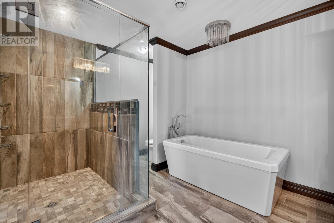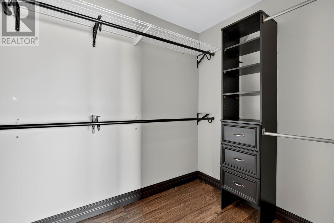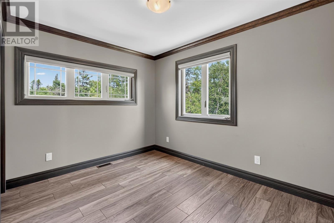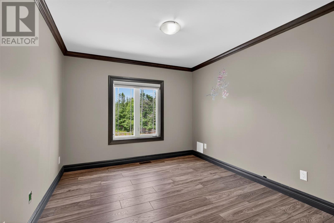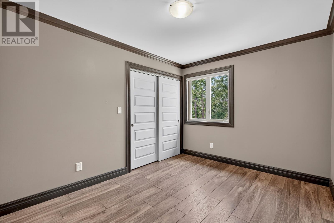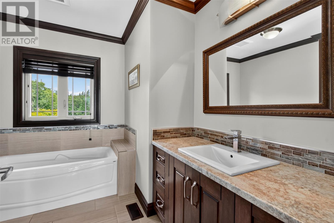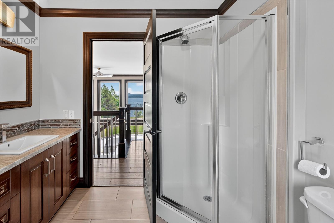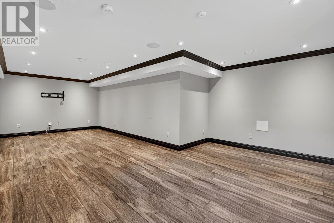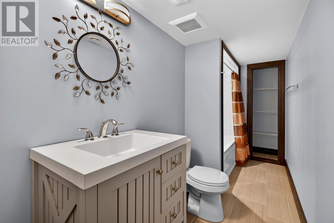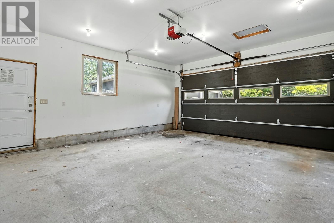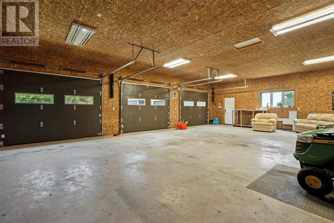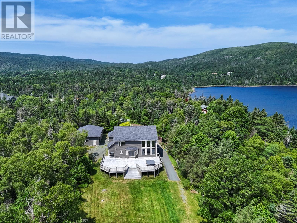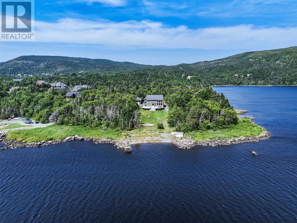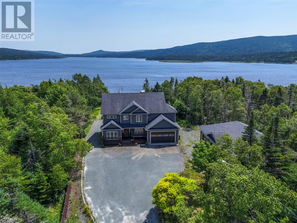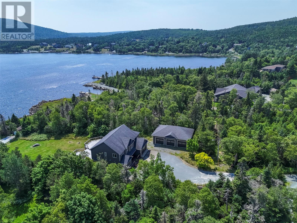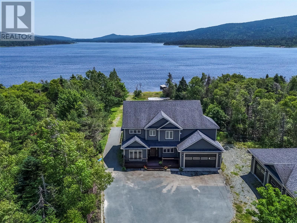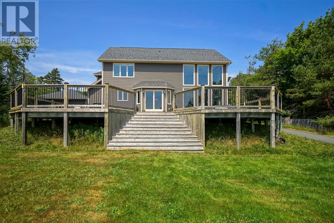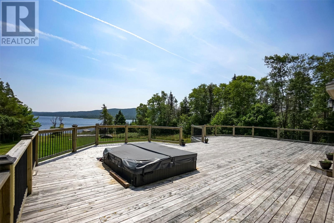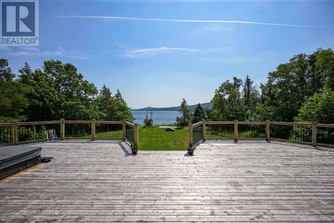5 Bedroom
4 Bathroom
3880 sqft
2 Level
Fireplace
Central Air Conditioning
Forced Air, Heat Pump, Mini-Split
Acreage
Landscaped
$1,025,000
LUXURY PRIVATE WATERFRONT LIVING, 5 BED | 3.5 BATH | 3-BAY GARAGE | ACREAGE(2) | 200' FRONTAGE ON SECOND POND. Just 20 Minutes from DOWNTOWN ST. JOHN'S! This executive one-of-a-kind waterfront home offers the perfect blend of privacy, luxury, and outdoor living on a stunning 1-acre lot with 200 feet of private pond frontage. Whether you're launching a Seadoo, paddleboard, or relaxing in the hot tub on your 1,500 sq/ft south-facing deck, this is the lifestyle you've been dreaming of! Featuring 5 spacious bedrooms, 3.5 bathrooms, and over 3800 sq/ft of living space, this home is a showstopper from the moment you enter. The grand foyer includes a convenient mudroom with direct access to the attached 2-car garage. A custom floating staircase and 16’ ceilings highlight the breathtaking open-concept living area, all designed to maximize those panoramic lake views. The chef’s kitchen includes a massive walk-in pantry and flows beautifully into the dining and living areas. Upstairs, the primary suite features beautiful views, a spa-inspired ensuite, and a generous walk-in closet. Three additional bedrooms, full bath, and laundry complete the upper level. The fully developed basement includes a large family room, office, additional bedroom, full bath, and ample storage space. An additional 3-bay detached garage (heated with mini split) offers the perfect space for your collector car, ATVs, or watercraft. Efficient dual-zone forced air heat pump system ensures year round comfort. (id:51189)
Property Details
|
MLS® Number
|
1288072 |
|
Property Type
|
Single Family |
|
AmenitiesNearBy
|
Shopping |
|
Structure
|
Sundeck |
Building
|
BathroomTotal
|
4 |
|
BedroomsTotal
|
5 |
|
Appliances
|
Dishwasher, Microwave, Oven - Built-in, Stove, Washer, Dryer |
|
ArchitecturalStyle
|
2 Level |
|
ConstructedDate
|
2015 |
|
ConstructionStyleAttachment
|
Detached |
|
CoolingType
|
Central Air Conditioning |
|
ExteriorFinish
|
Vinyl Siding |
|
FireplacePresent
|
Yes |
|
FlooringType
|
Mixed Flooring |
|
FoundationType
|
Poured Concrete |
|
HalfBathTotal
|
1 |
|
HeatingType
|
Forced Air, Heat Pump, Mini-split |
|
StoriesTotal
|
2 |
|
SizeInterior
|
3880 Sqft |
|
Type
|
House |
Parking
|
Attached Garage
|
|
|
Detached Garage
|
|
Land
|
AccessType
|
Rail Access, Boat Access, Right-of-way |
|
Acreage
|
Yes |
|
LandAmenities
|
Shopping |
|
LandscapeFeatures
|
Landscaped |
|
Sewer
|
Septic Tank |
|
SizeIrregular
|
159.5 X 359.8 X 254.9 X 341.97 |
|
SizeTotalText
|
159.5 X 359.8 X 254.9 X 341.97|1 - 3 Acres |
|
ZoningDescription
|
Residential |
Rooms
| Level |
Type |
Length |
Width |
Dimensions |
|
Second Level |
Bath (# Pieces 1-6) |
|
|
4 PC |
|
Second Level |
Laundry Room |
|
|
5.4 x 5.5 |
|
Second Level |
Bedroom |
|
|
11.6 x 9.1 |
|
Second Level |
Bedroom |
|
|
10.4 x 12.9 |
|
Second Level |
Bedroom |
|
|
15.9 x 9.5 |
|
Second Level |
Bath (# Pieces 1-6) |
|
|
8.8 x 6 |
|
Second Level |
Ensuite |
|
|
5 PC |
|
Second Level |
Primary Bedroom |
|
|
14 x 13 |
|
Basement |
Utility Room |
|
|
6.1 x 8.8 |
|
Basement |
Storage |
|
|
16 x 12.1 |
|
Basement |
Office |
|
|
10.6 x 8.8 |
|
Basement |
Bedroom |
|
|
13 x 12.1 |
|
Basement |
Bath (# Pieces 1-6) |
|
|
4 PC |
|
Basement |
Family Room |
|
|
26.1 x 17 |
|
Main Level |
Bath (# Pieces 1-6) |
|
|
2 Pc |
|
Main Level |
Bedroom |
|
|
11.8 x 11.2 |
|
Main Level |
Living Room |
|
|
18.6 x 17.1 |
|
Main Level |
Dining Nook |
|
|
12.5 x 12 |
|
Main Level |
Dining Room |
|
|
12.5 x 14 |
|
Main Level |
Not Known |
|
|
6.6 x 10.4 |
|
Main Level |
Kitchen |
|
|
17 x 10.6 |
|
Main Level |
Mud Room |
|
|
10.3 x 6 |
|
Main Level |
Foyer |
|
|
6 x 6 |
https://www.realtor.ca/real-estate/28623711/25-scouts-place-st-johns
