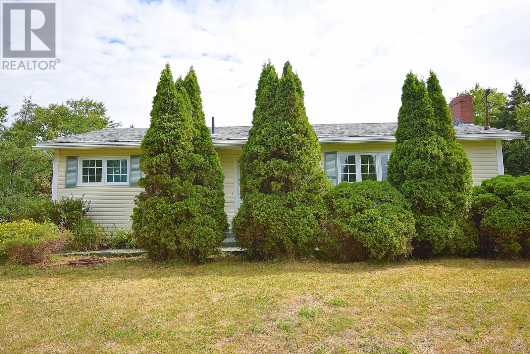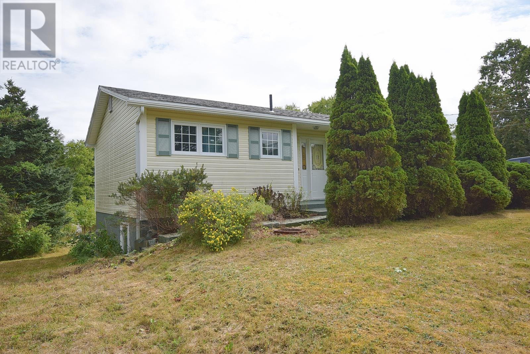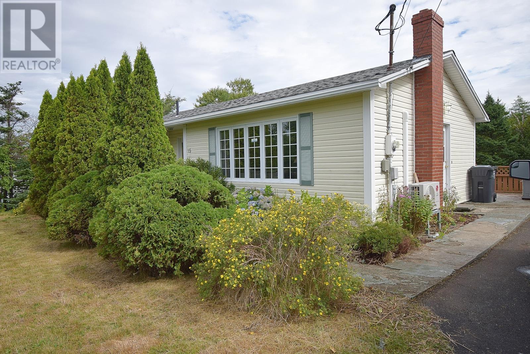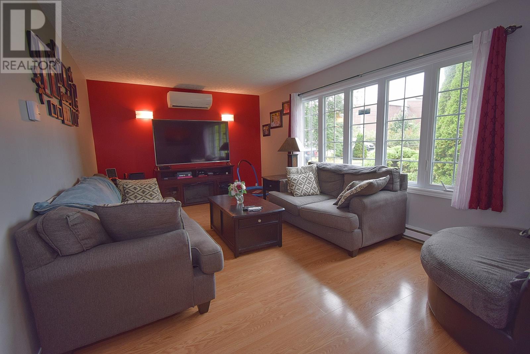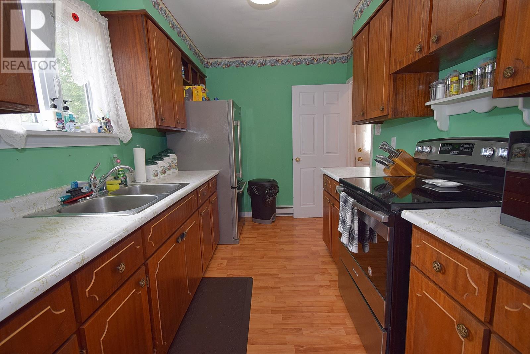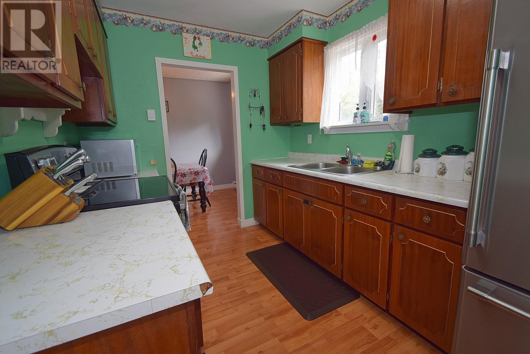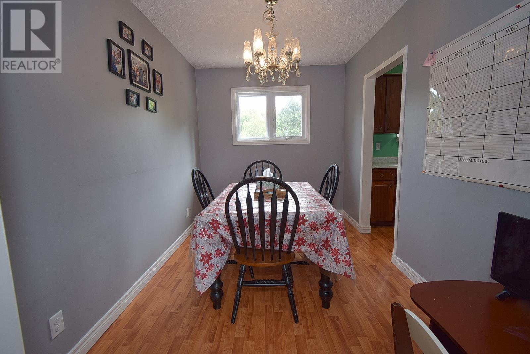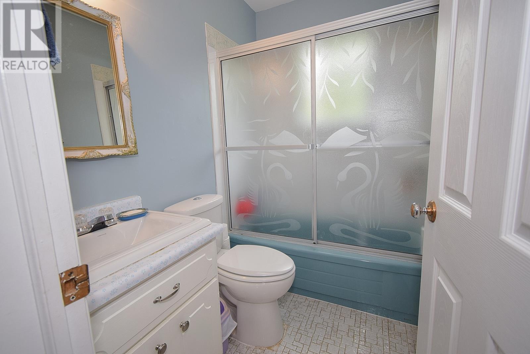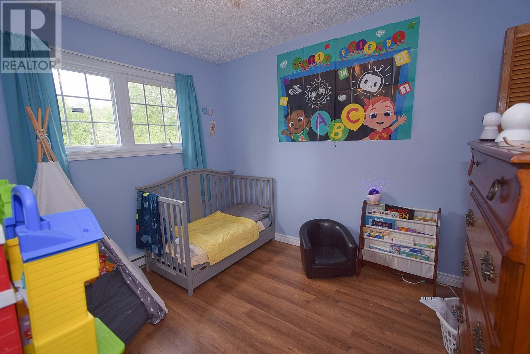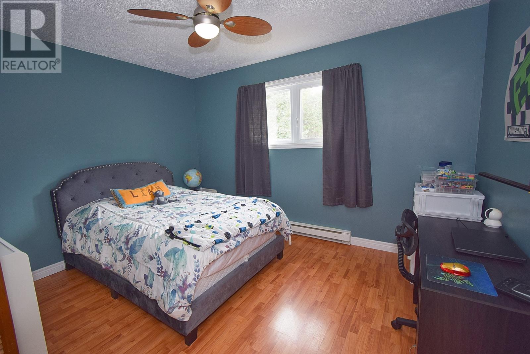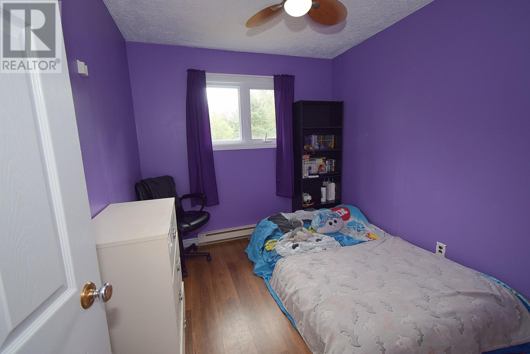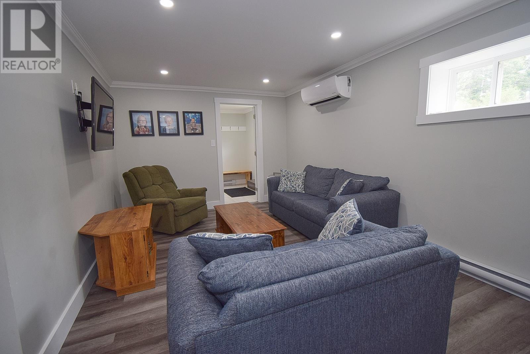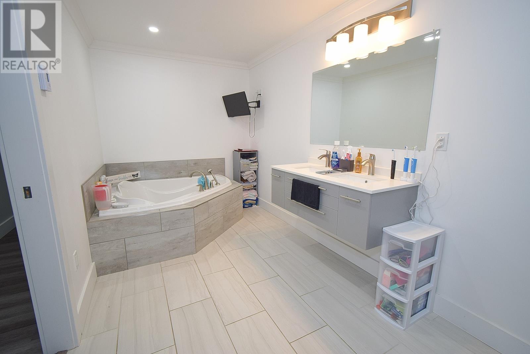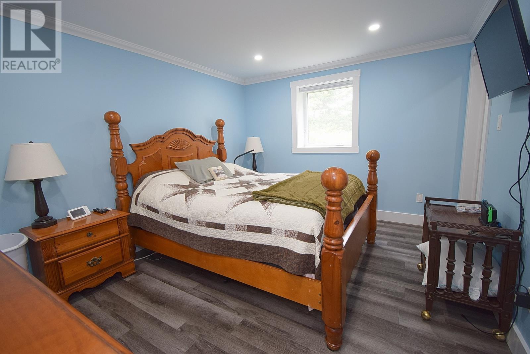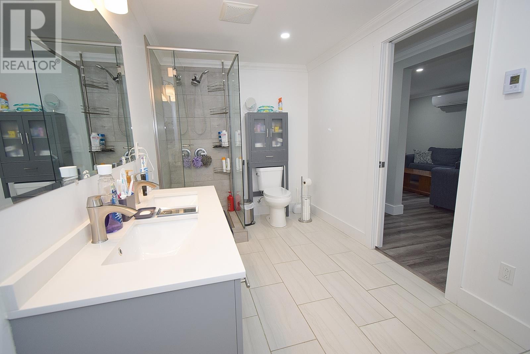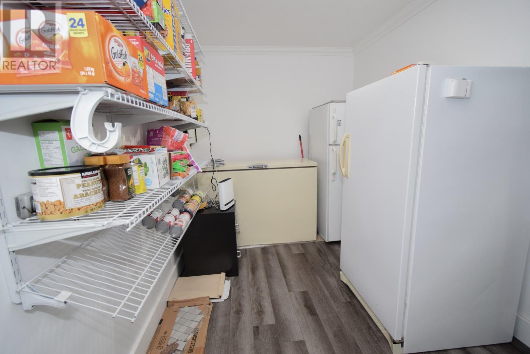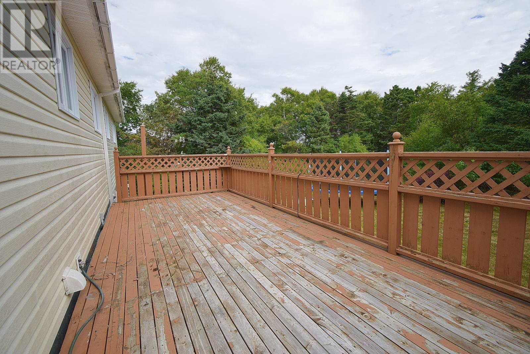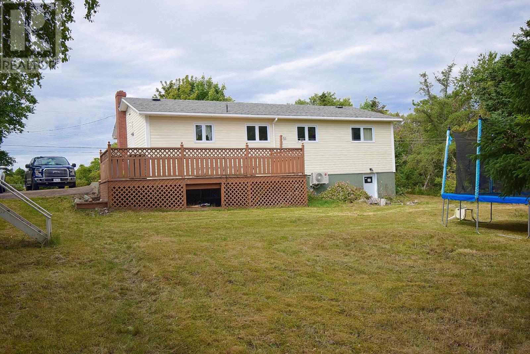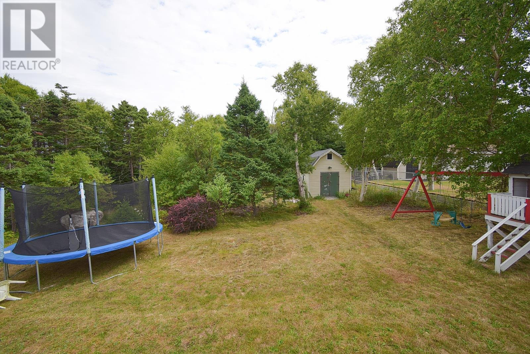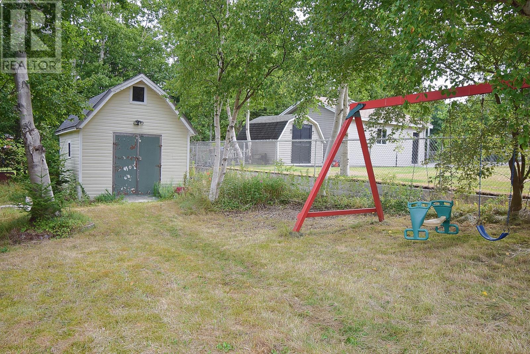4 Bedroom
2 Bathroom
2016 sqft
Bungalow
Baseboard Heaters, Mini-Split
$299,000
Located directly across from Upper Gullies Elementary, this well-cared-for bungalow sits on a beautifully landscaped half-acre lot with mature trees, shrubs, and flowers. The main floor offers a bright kitchen, dining area, comfortable living space, three bedrooms, and a full bathroom, making it ideal for family living. The fully developed, recently renovated basement is bright and modern, featuring a spacious rec room, a large bedroom with walk-in closet, and a luxurious spa-inspired bathroom complete with in-floor heating, double sinks, a corner jetted tub, and a glass shower. Comfort and efficiency are ensured with mini split heat pumps on both levels, while outside you’ll find a large private backyard, plenty of paved parking, and a storage shed. This 4-bedroom, 2-bathroom home combines modern upgrades with a peaceful setting, offering excellent value in a family-friendly neighbourhood. As per attached Seller's Direction, there will be no conveyance of offers prior to 6pm on September 2 with offers to remain open until 11pm the same day. (id:51189)
Property Details
|
MLS® Number
|
1289817 |
|
Property Type
|
Single Family |
|
EquipmentType
|
None |
|
RentalEquipmentType
|
None |
|
StorageType
|
Storage Shed |
|
Structure
|
Patio(s) |
Building
|
BathroomTotal
|
2 |
|
BedroomsAboveGround
|
3 |
|
BedroomsBelowGround
|
1 |
|
BedroomsTotal
|
4 |
|
Appliances
|
Dishwasher |
|
ArchitecturalStyle
|
Bungalow |
|
ConstructedDate
|
1975 |
|
ConstructionStyleAttachment
|
Detached |
|
ExteriorFinish
|
Vinyl Siding |
|
FlooringType
|
Ceramic Tile, Laminate |
|
FoundationType
|
Poured Concrete |
|
HeatingFuel
|
Electric |
|
HeatingType
|
Baseboard Heaters, Mini-split |
|
StoriesTotal
|
1 |
|
SizeInterior
|
2016 Sqft |
|
Type
|
House |
|
UtilityWater
|
Municipal Water |
Land
|
AccessType
|
Year-round Access |
|
Acreage
|
No |
|
Sewer
|
Municipal Sewage System |
|
SizeIrregular
|
105 X 200 |
|
SizeTotalText
|
105 X 200|.5 - 9.99 Acres |
|
ZoningDescription
|
Residential |
Rooms
| Level |
Type |
Length |
Width |
Dimensions |
|
Basement |
Storage |
|
|
10.6 x 7.3 |
|
Basement |
Laundry Room |
|
|
14 x 7.5 |
|
Basement |
Bedroom |
|
|
13 x 10.5 |
|
Basement |
Recreation Room |
|
|
16.8 x 10 |
|
Main Level |
Bedroom |
|
|
12.6 x 10 |
|
Main Level |
Bedroom |
|
|
11.6 x 8 |
|
Main Level |
Bedroom |
|
|
10.6 x 9 |
|
Main Level |
Dining Room |
|
|
11.6 x 8 |
|
Main Level |
Kitchen |
|
|
11.6 x 8 |
|
Main Level |
Living Room |
|
|
19.6 x 11.6 |
https://www.realtor.ca/real-estate/28790571/25-roberts-road-s-conception-bay-south
