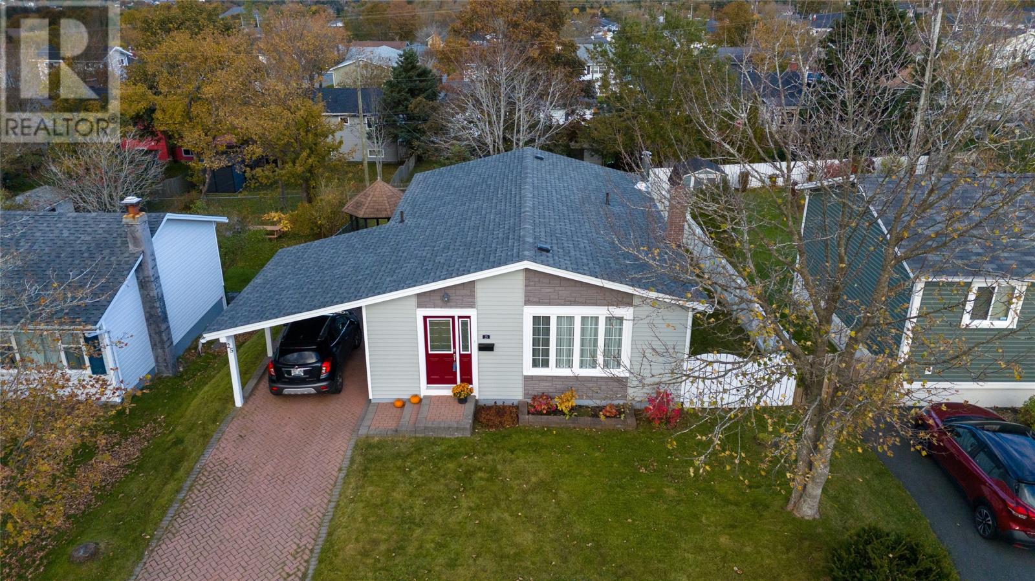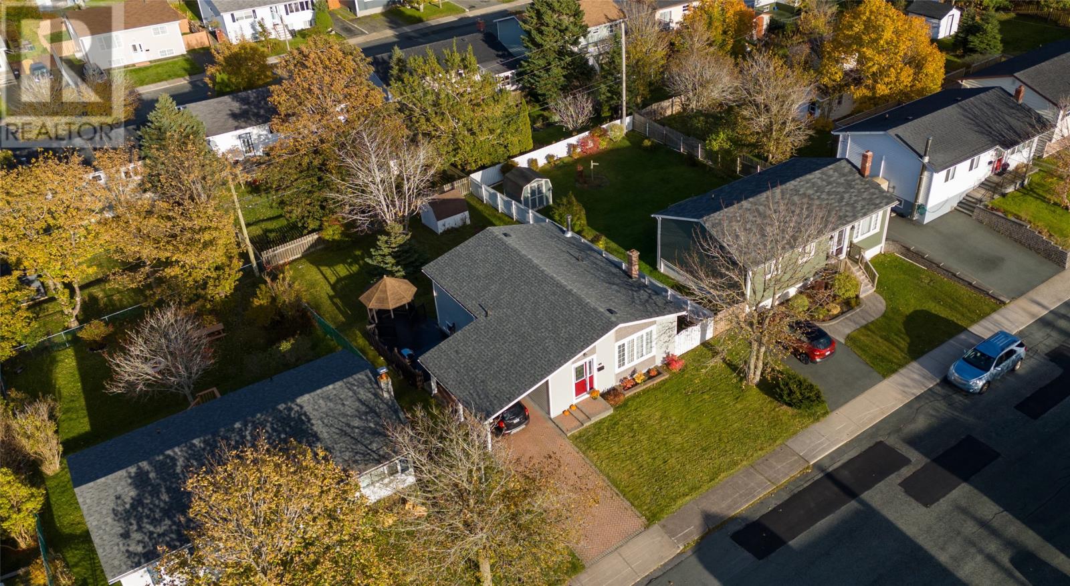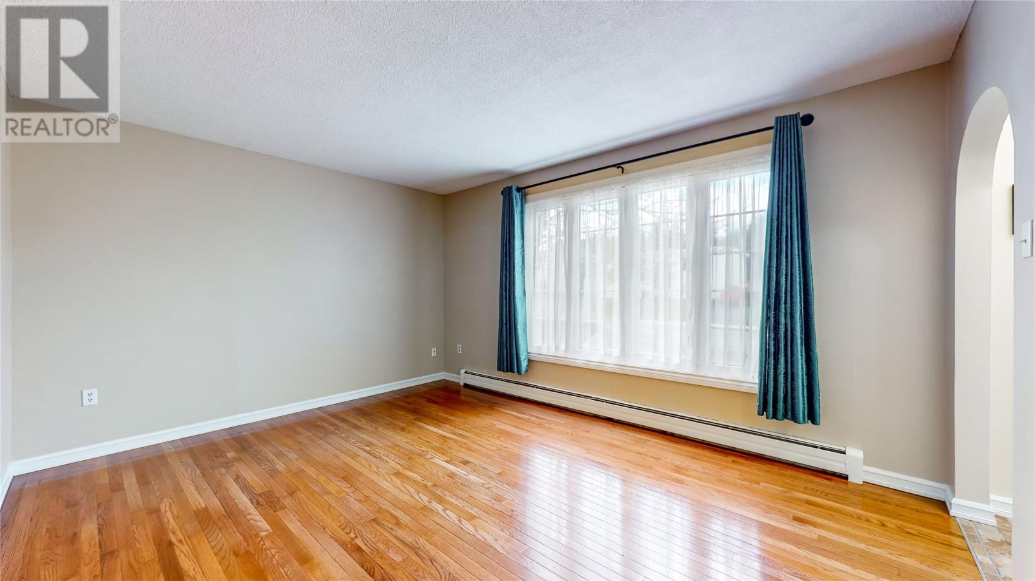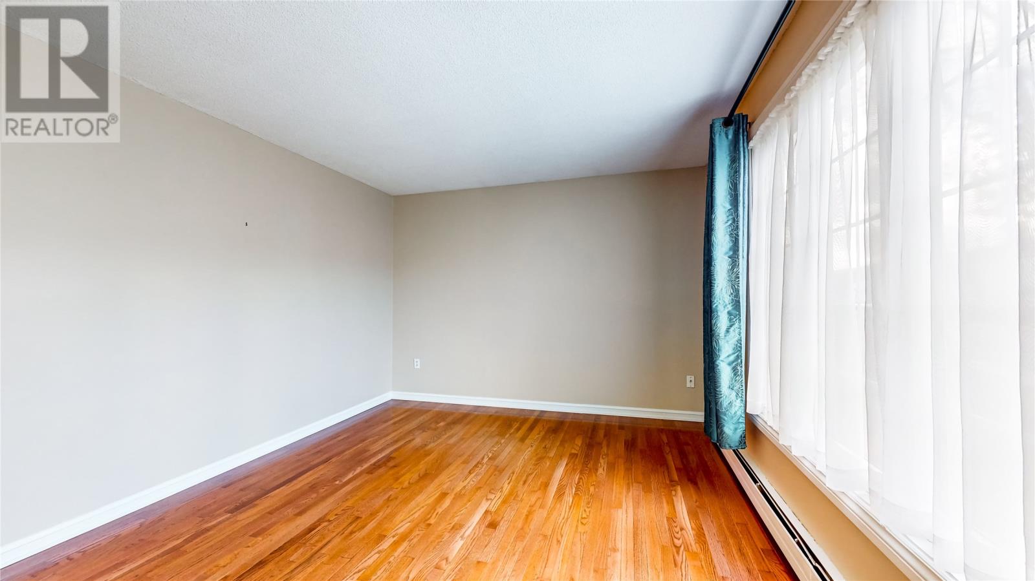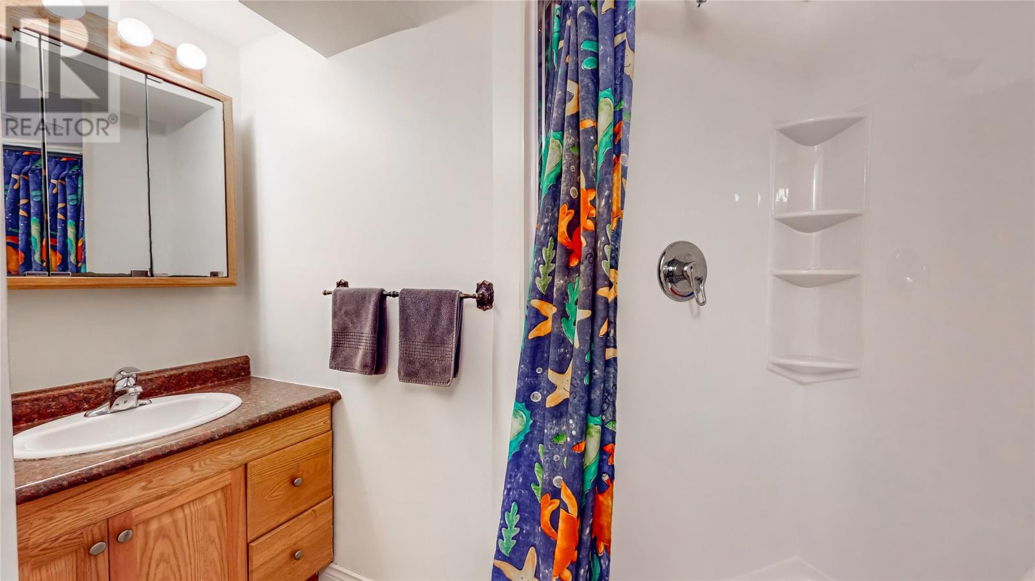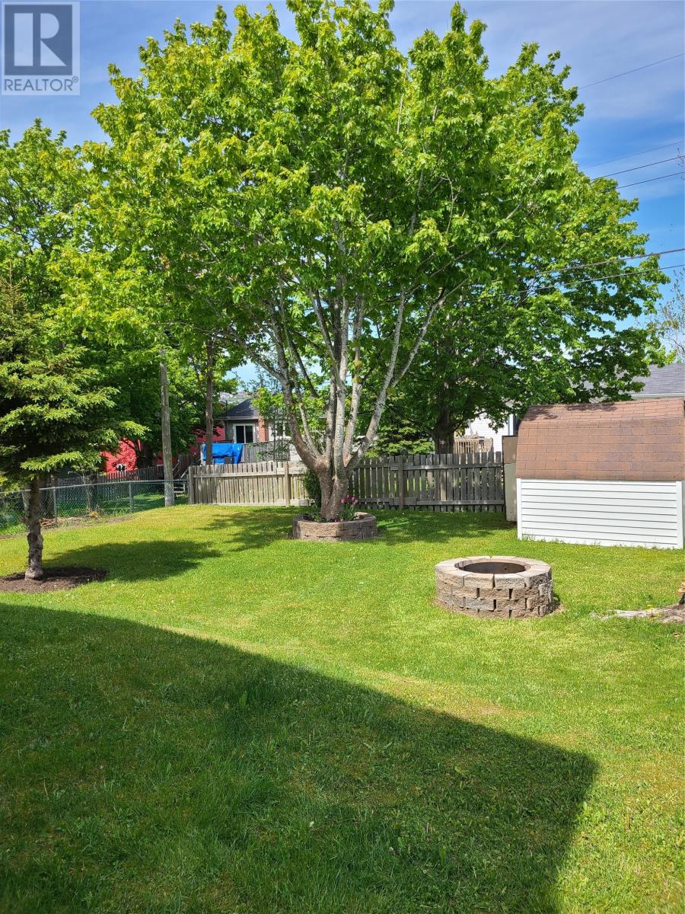25 Hawker Crescent St. John's, Newfoundland & Labrador A1E 3W5
$279,900
This cozy 3-bedroom bungalow in "Sesame Park" and in walking distance to "Bowring Park" with recent renovations and upgrades within the last 5 years. These include all new plumbing, shingles, furnace, and oil tank, just to name a few. The home also features gleaming hardwood and ceramic flooring, a kitchen with dishwasher, and a cozy living-dining room combo and an over-sized main bathroom. The partially developed basement includes an "uncertified" working wood stove, a den or 4th bedroom(requiring an egress window), a second full bathroom and a spacious family room. The exterior offers an interlocking brick driveway, carport, and a large patio deck with a gazebo in a park-like setting and storage shed. This home is suitable for both young families and mature couples. Conveniently located near schools(Hazelwood Elementary, Beaconsfield Junior High, Waterford Valley High School), shopping centers, and recreational facilities with easy highway access. A choice for those seeking a comfortable and stylish living space. Move in just in time for Christmas! Sellers Direction in Place. All offers to be submitted at 6pm October 28, 2024. All offers to be reviewed within 2 hours of that time. (id:51189)
Property Details
| MLS® Number | 1278653 |
| Property Type | Single Family |
| AmenitiesNearBy | Recreation, Shopping |
| EquipmentType | Other |
| RentalEquipmentType | Other |
Building
| BathroomTotal | 2 |
| BedroomsAboveGround | 3 |
| BedroomsTotal | 3 |
| Appliances | Refrigerator, Stove |
| ArchitecturalStyle | Bungalow |
| ConstructedDate | 1973 |
| ConstructionStyleAttachment | Detached |
| ExteriorFinish | Vinyl Siding |
| FlooringType | Hardwood, Mixed Flooring |
| FoundationType | Poured Concrete |
| HeatingFuel | Oil |
| HeatingType | Hot Water Radiator Heat |
| StoriesTotal | 1 |
| SizeInterior | 1976 Sqft |
| Type | House |
| UtilityWater | Municipal Water |
Parking
| Carport |
Land
| AccessType | Year-round Access |
| Acreage | No |
| LandAmenities | Recreation, Shopping |
| LandscapeFeatures | Landscaped |
| Sewer | Municipal Sewage System |
| SizeIrregular | 52 X 114.64 |
| SizeTotalText | 52 X 114.64 |
| ZoningDescription | Res |
Rooms
| Level | Type | Length | Width | Dimensions |
|---|---|---|---|---|
| Basement | Family Room | 15'10""x12'6"" | ||
| Basement | Den | 7'10""x15'1"" | ||
| Basement | Storage | 8'4""x8'11"" | ||
| Basement | Other | Hall7'10""x12'5"" | ||
| Basement | Bath (# Pieces 1-6) | 8'9""x9'7"" | ||
| Basement | Utility Room | 12'6""x15'4"" | ||
| Basement | Other | Hall7'7""x12'6"" | ||
| Basement | Laundry Room | 7'10""x16'3"" | ||
| Main Level | Other | Hall3'2""x16'6"" | ||
| Main Level | Bedroom | 10'3""x10'6"" | ||
| Main Level | Primary Bedroom | 11'7""x10'9"" | ||
| Main Level | Bath (# Pieces 1-6) | 11'7""x5'2"" | ||
| Main Level | Bedroom | 11'7""x9'6"" | ||
| Main Level | Kitchen | 10'3""x13' | ||
| Main Level | Dining Room | 9'10""x9'3"" | ||
| Main Level | Living Room/dining Room | 11'11""x11'1"" | ||
| Main Level | Porch | 3'9""x6'3"" |
https://www.realtor.ca/real-estate/27562685/25-hawker-crescent-st-johns
Interested?
Contact us for more information
