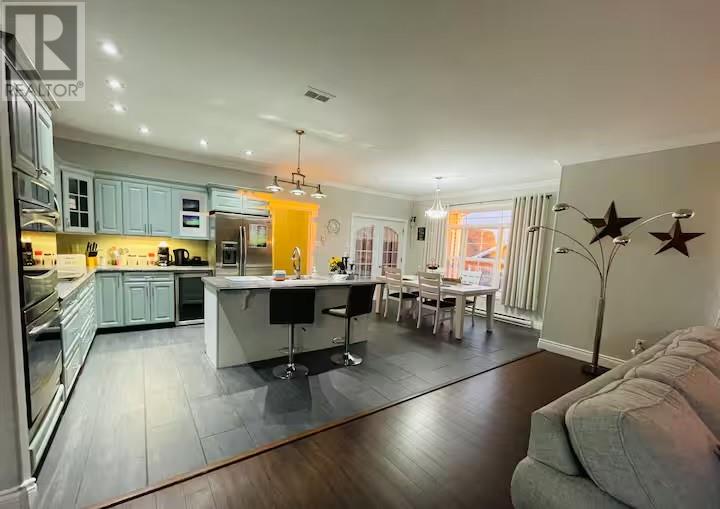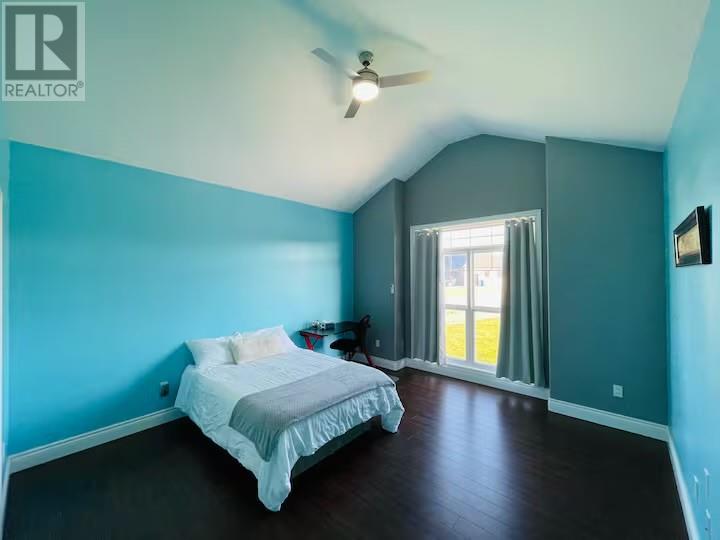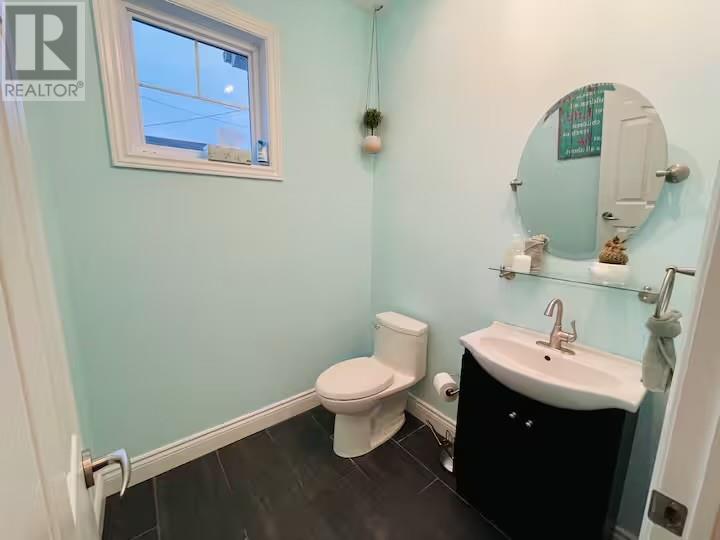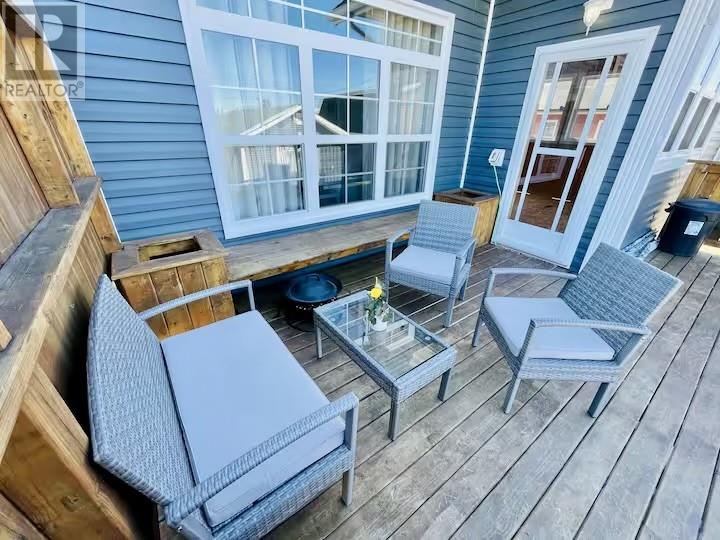4 Bedroom
3 Bathroom
3353 sqft
Bungalow
Fireplace
Air Exchanger
Baseboard Heaters
Landscaped
$685,000
Welcome to 25 Edmunds Crescent, Discover the pinnacle of luxury living in this stunning exclusive home centrally located in the heart of Happy Valley-Goose Bay. Situated on a generous lot with direct access to nearby trails, this property offers the perfect blend of space, style, and convenience in a highly desirable neighbourhood. Boasting over 3355 square feet of living space, this large well-maintained home features four spacious bedrooms and two and a half bathrooms, thoughtfully laid out across two fully developed levels. The main level impresses with its 9-foot ceilings, along with a mix of vaulted and tray ceilings that create an open, airy atmosphere. The open-concept layout is perfect for entertaining, with a modern kitchen at its heart- complete with a large island, all stainless steel appliances to include a double oven, induction cooktop, built-in microwave range hood, and a wine cooler. Large windows flood the space with natural light, while a cozy propane fireplace anchors the family room, making it the ideal space to relax and unwind. The Primary Suite, measuring 13.6 X 15.6 feet is a private sanctuary featuring a spa-inspired en-suite with a jetted tub and a luxurious walk-in closet. A second bedroom on the main level, equally spacious, includes a walk-in closet providing flexibility for guests or family members. Adjacent to the main living area is a bright and inviting sunroom offering access to the rear patio - perfect for enjoying the beautiful Labrador Sunshine year-round. Additional features include a spacious laundry room on the main level with a washer and dryer, and an attached 3-car garage offering ample indoor parking and storage. The beautiful hardwood stairs lead to the fully finished basement, which features 2 additional large bedrooms, a full bath and a spacious rec room complete with a bar area. With a separate entrance, this lower level is well-suited for an in-law suite or private guest space. (id:51189)
Property Details
|
MLS® Number
|
1283766 |
|
Property Type
|
Single Family |
|
AmenitiesNearBy
|
Recreation |
Building
|
BathroomTotal
|
3 |
|
BedroomsAboveGround
|
2 |
|
BedroomsBelowGround
|
2 |
|
BedroomsTotal
|
4 |
|
Appliances
|
Cooktop, Dishwasher, Refrigerator, Microwave, Oven - Built-in, Washer, Whirlpool, Dryer |
|
ArchitecturalStyle
|
Bungalow |
|
ConstructedDate
|
2013 |
|
ConstructionStyleAttachment
|
Detached |
|
CoolingType
|
Air Exchanger |
|
ExteriorFinish
|
Other, Vinyl Siding |
|
FireplacePresent
|
Yes |
|
Fixture
|
Drapes/window Coverings |
|
FlooringType
|
Ceramic Tile, Laminate, Other |
|
FoundationType
|
Concrete |
|
HalfBathTotal
|
1 |
|
HeatingFuel
|
Electric |
|
HeatingType
|
Baseboard Heaters |
|
StoriesTotal
|
1 |
|
SizeInterior
|
3353 Sqft |
|
Type
|
House |
|
UtilityWater
|
Municipal Water |
Parking
|
Attached Garage
|
|
|
Detached Garage
|
|
Land
|
Acreage
|
No |
|
LandAmenities
|
Recreation |
|
LandscapeFeatures
|
Landscaped |
|
Sewer
|
Municipal Sewage System |
|
SizeIrregular
|
100 X 200 |
|
SizeTotalText
|
100 X 200|10,890 - 21,799 Sqft (1/4 - 1/2 Ac) |
|
ZoningDescription
|
Residenital |
Rooms
| Level |
Type |
Length |
Width |
Dimensions |
|
Lower Level |
Other |
|
|
7 X 13.6 |
|
Lower Level |
Recreation Room |
|
|
17 X 44.5 |
|
Lower Level |
Storage |
|
|
12 X 12.3 |
|
Lower Level |
Bedroom |
|
|
11.6 X 13.6 |
|
Lower Level |
Bath (# Pieces 1-6) |
|
|
6 X 10.5 |
|
Lower Level |
Bedroom |
|
|
11.6 X 13.1 |
|
Lower Level |
Utility Room |
|
|
10.5 X 12 |
|
Main Level |
Other |
|
|
9.5 X 10.3 |
|
Main Level |
Primary Bedroom |
|
|
13.6 X 15.6 |
|
Main Level |
Ensuite |
|
|
9.3 X 12.3 |
|
Main Level |
Bedroom |
|
|
14.3 X 14.5 |
|
Main Level |
Family Room |
|
|
18.5 X 20.3 |
|
Main Level |
Kitchen |
|
|
12.5 X 13.6 |
|
Main Level |
Bath (# Pieces 1-6) |
|
|
6 x 6 |
|
Main Level |
Dining Room |
|
|
12 X 13.7 |
|
Main Level |
Not Known |
|
|
14 x 14 |
|
Main Level |
Mud Room |
|
|
10 X 12 |
|
Other |
Not Known |
|
|
Attached 748 Sf |
|
Other |
Not Known |
|
|
Detached 25X36 |
https://www.realtor.ca/real-estate/28169420/25-edmunds-crescent-happy-valley-goose-bay







































