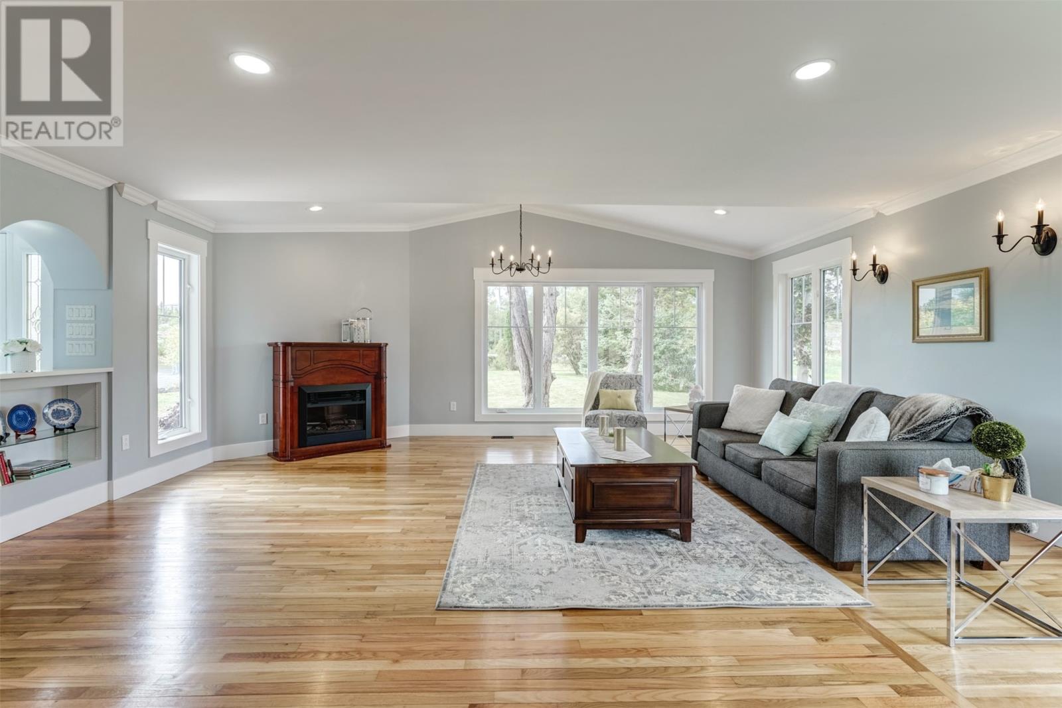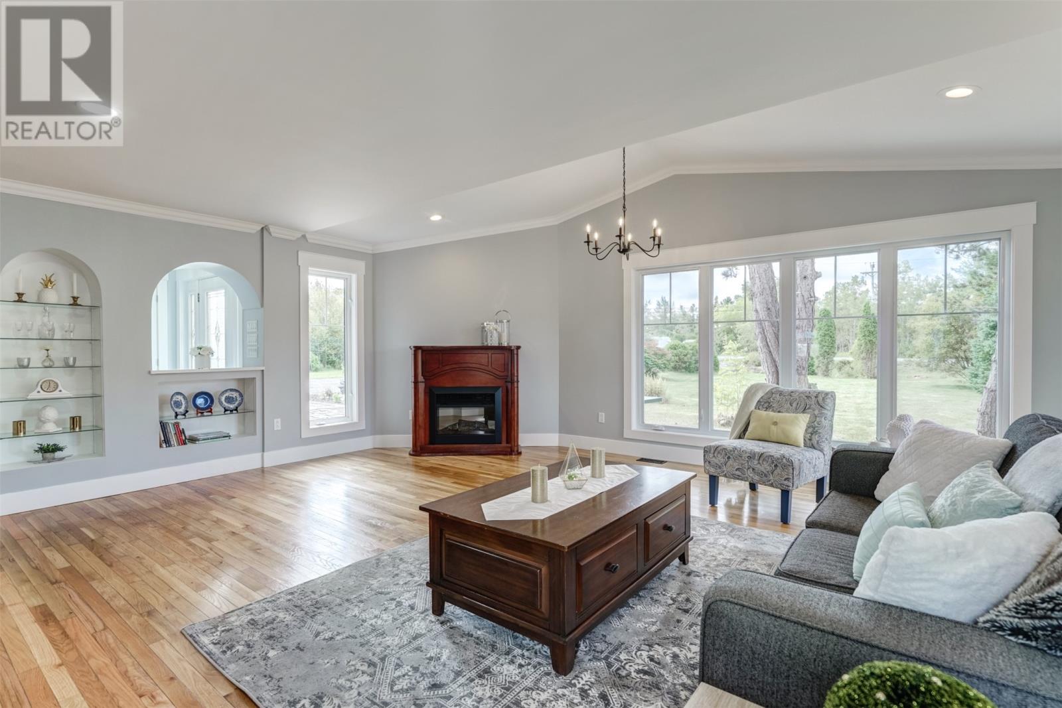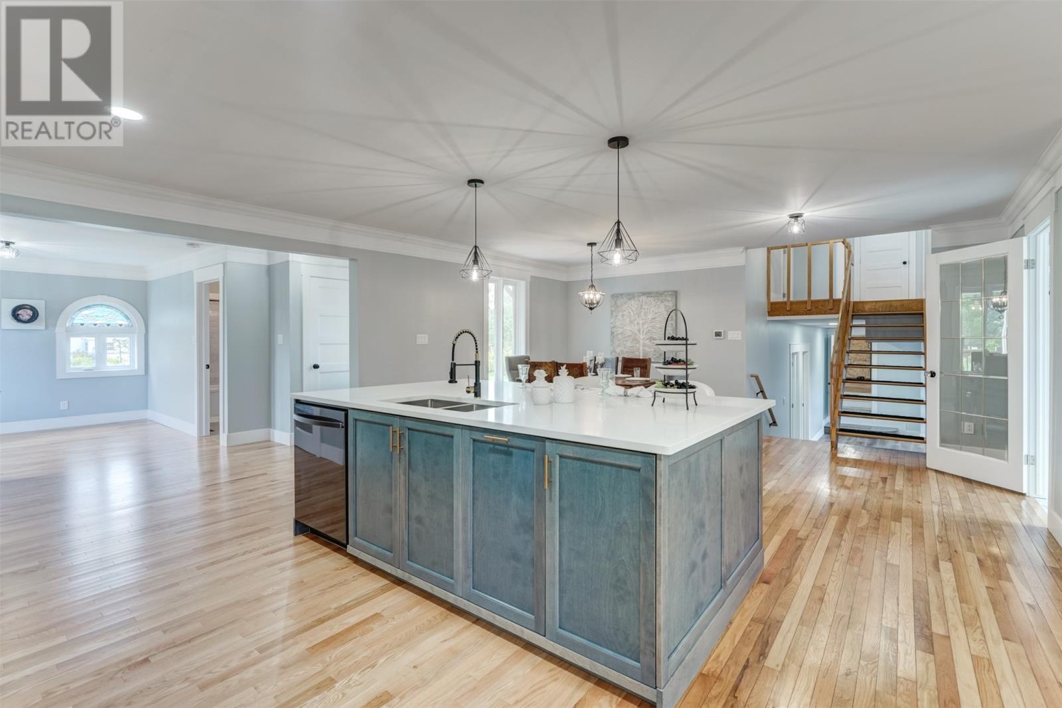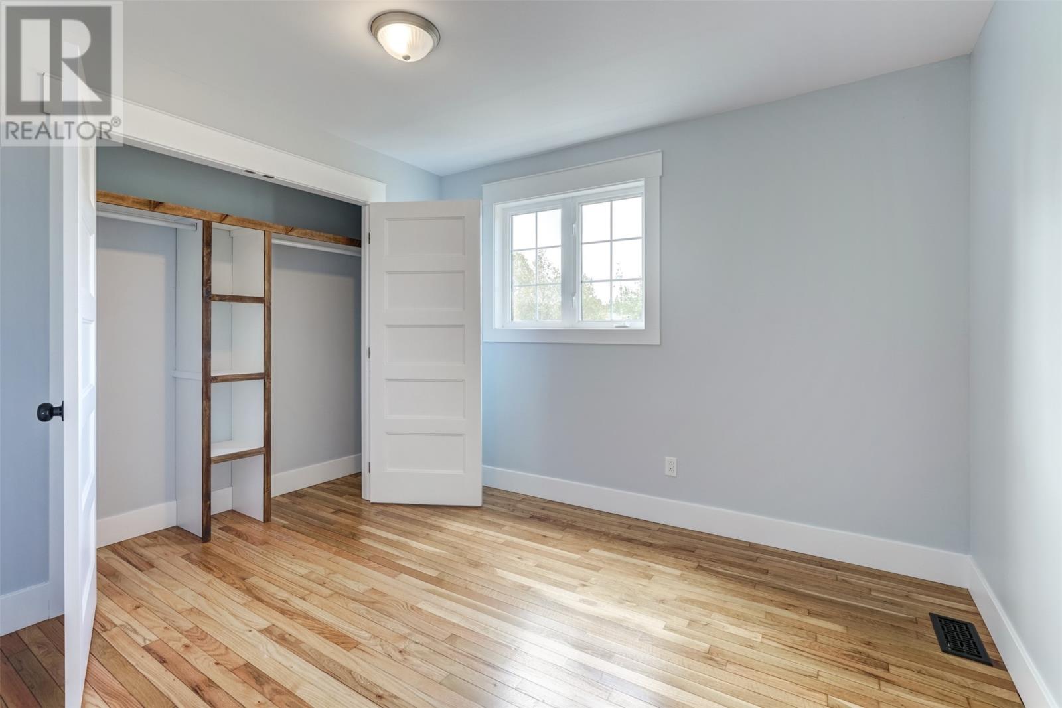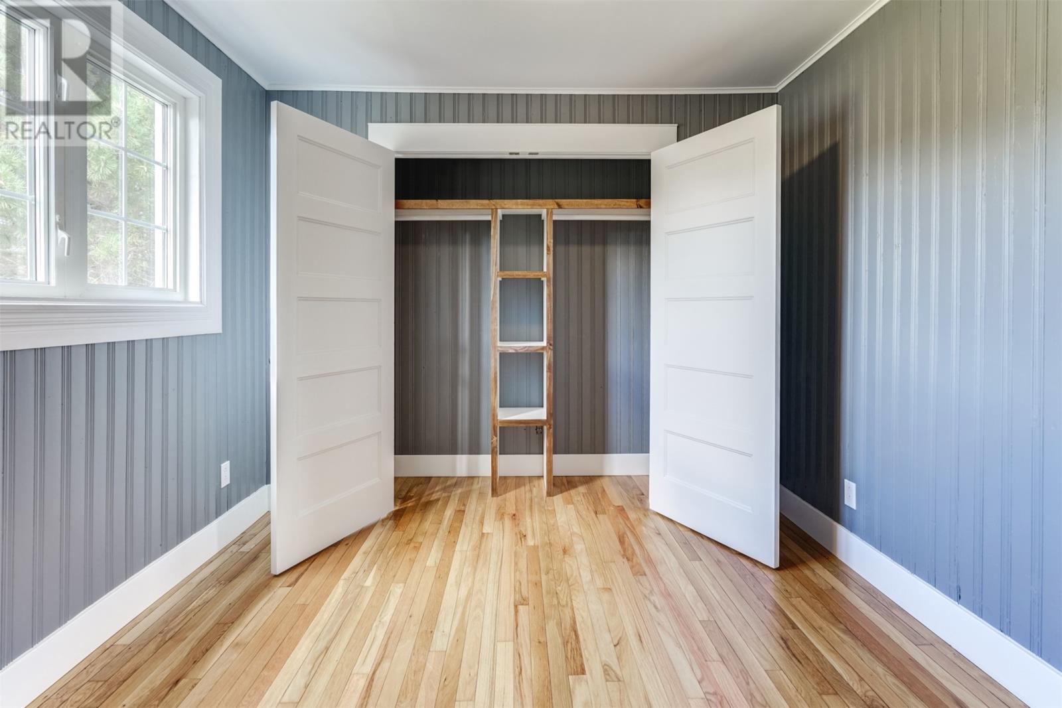4 Bedroom
2 Bathroom
2340 sqft
Heat Pump
Landscaped
$429,000
This spacious and meticulously renovated 4-bedroom, 2-bathroom home is a true standout, boasting numerous upgrades over the last few years. The sellers have paid extreme attention to detail, ensuring every aspect of the home is in immaculate condition. A brand-new, ducted heat pump system provides energy-efficient heating and cooling, while a large wood stove is available for the new owners to connect, offering additional warmth and charm. The exterior has been fully updated with new shingles, some updated siding, soffit, and eaves. The front patio will be extended, with landscaping to be completed before closing. New windows were installed within the last 3-4 years, and the basement was taken down to the studs and spray foam insulation added, making this home exceptionally energy-efficient. Inside, the kitchen has been completely remodeled, featuring custom maple cabinets, an oversized eat-in island with quartz countertops, and sleek black stainless appliances (a new fridge is on the way), creating a modern and functional space for cooking and entertaining. Both bathrooms have been fully updated with contemporary finishes, while the original hardwood floors have been beautifully resurfaced, and new lighting and plumbing run throughout the home. The basement offers even more living space with a large rec area, an additional bedroom, laundry room, and access to the attached garage. Every renovation and update was done with care, making this home truly move-in ready for its next owners! (id:51189)
Property Details
|
MLS® Number
|
1277475 |
|
Property Type
|
Single Family |
|
StorageType
|
Storage Shed |
|
Structure
|
Patio(s) |
Building
|
BathroomTotal
|
2 |
|
BedroomsAboveGround
|
4 |
|
BedroomsTotal
|
4 |
|
Appliances
|
Dishwasher, Refrigerator, Stove, Washer, Dryer |
|
ConstructedDate
|
1991 |
|
ConstructionStyleAttachment
|
Detached |
|
ConstructionStyleSplitLevel
|
Sidesplit |
|
ExteriorFinish
|
Other |
|
FlooringType
|
Hardwood, Laminate |
|
FoundationType
|
Concrete |
|
HeatingType
|
Heat Pump |
|
StoriesTotal
|
1 |
|
SizeInterior
|
2340 Sqft |
|
Type
|
House |
|
UtilityWater
|
Community Water System, Shared Well |
Parking
Land
|
Acreage
|
No |
|
LandscapeFeatures
|
Landscaped |
|
Sewer
|
Septic Tank |
|
SizeIrregular
|
~0.7acre |
|
SizeTotalText
|
~0.7acre|21,780 - 32,669 Sqft (1/2 - 3/4 Ac) |
|
ZoningDescription
|
Res |
Rooms
| Level |
Type |
Length |
Width |
Dimensions |
|
Second Level |
Bedroom |
|
|
10.5 x 9.0 |
|
Second Level |
Bedroom |
|
|
10.3 x 9.0 |
|
Second Level |
Primary Bedroom |
|
|
13.10 x 10.8 |
|
Second Level |
Bath (# Pieces 1-6) |
|
|
10.9 x 8.10 |
|
Main Level |
Not Known |
|
|
13.9 x 24.1 |
|
Main Level |
Recreation Room |
|
|
24.3 x 14.7 |
|
Main Level |
Bedroom |
|
|
11.5 x 8.6 |
|
Main Level |
Laundry Room |
|
|
8.2 x 8.6 |
|
Main Level |
Foyer |
|
|
9.6 x 7.3 |
|
Main Level |
Living Room |
|
|
12.9 x 19.10 |
|
Main Level |
Dining Room |
|
|
12.10 x 11.10 |
|
Main Level |
Kitchen |
|
|
13.1 x 11.10 |
|
Main Level |
Bath (# Pieces 1-6) |
|
|
5.6 x 10.3 |
|
Main Level |
Not Known |
|
|
12.11 x 10.2 |
https://www.realtor.ca/real-estate/27420799/244-main-road-greens-harbour






