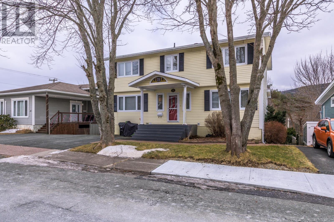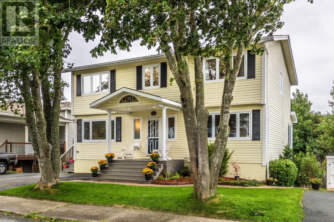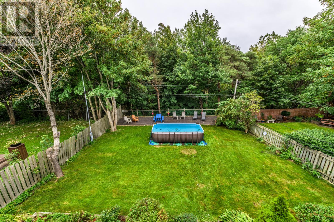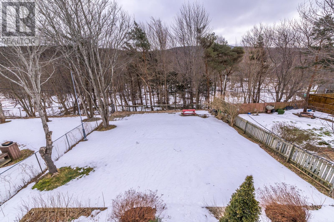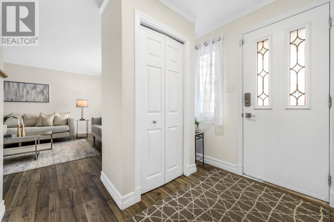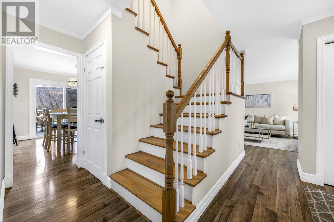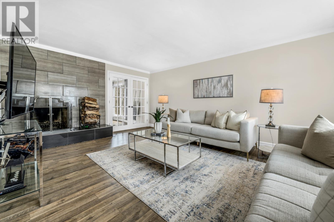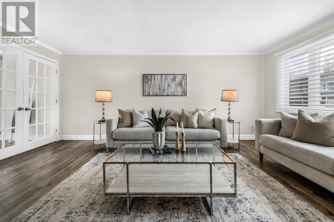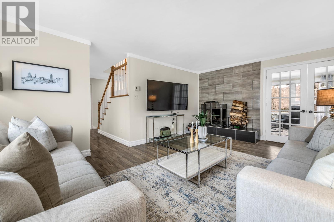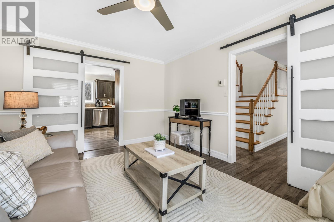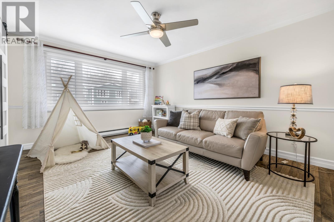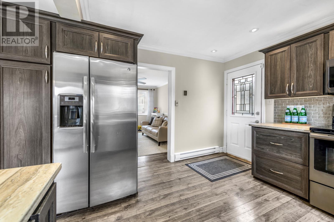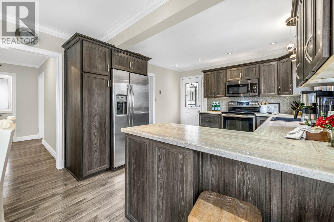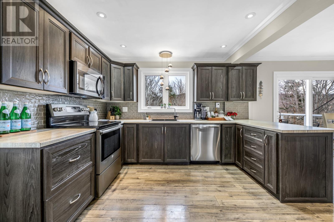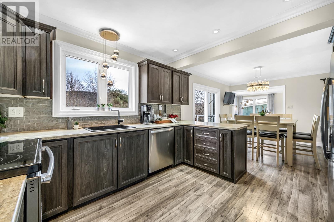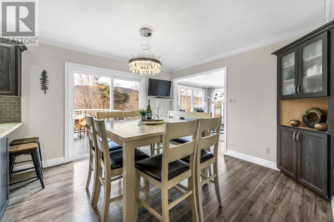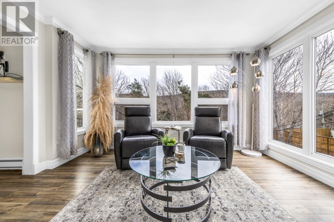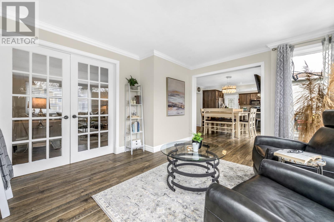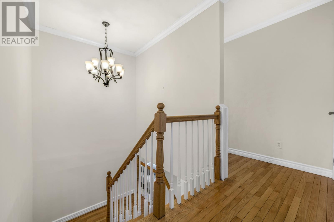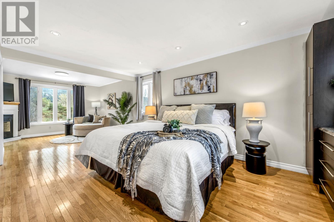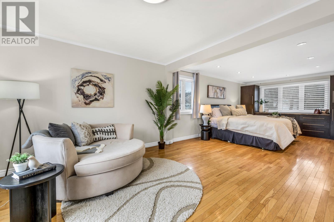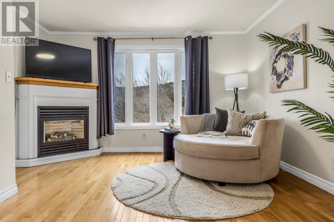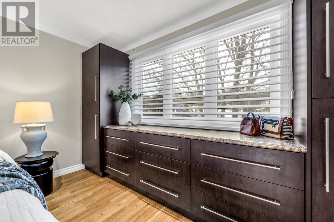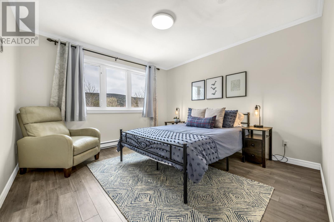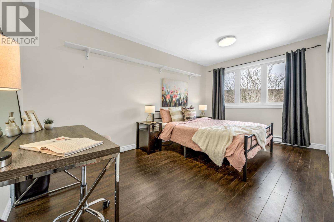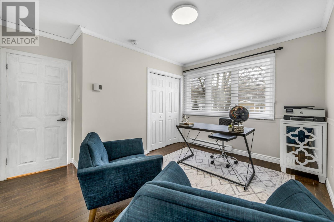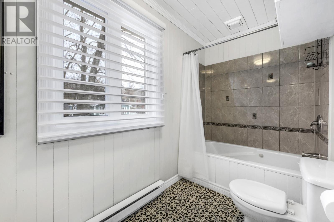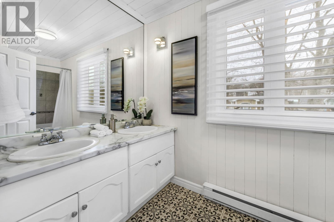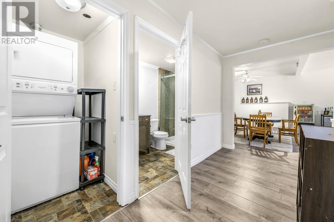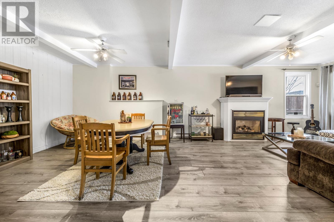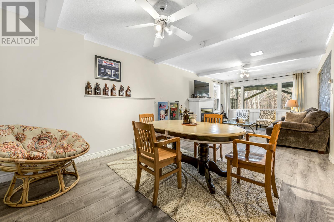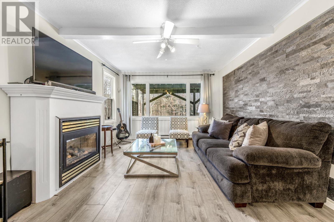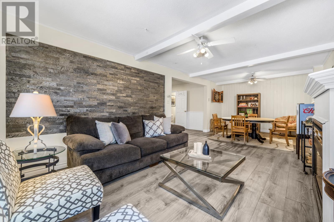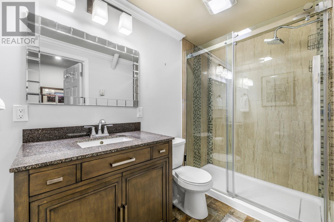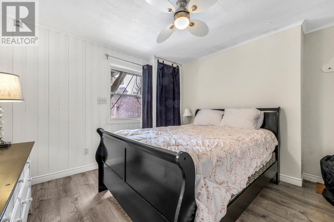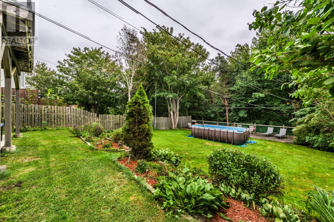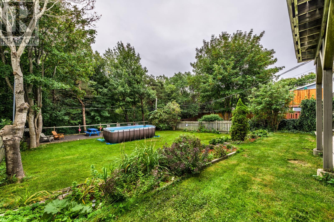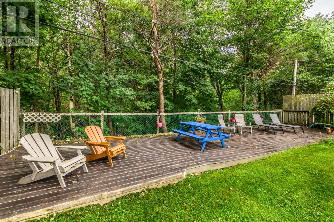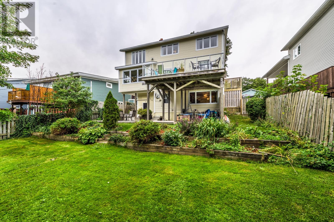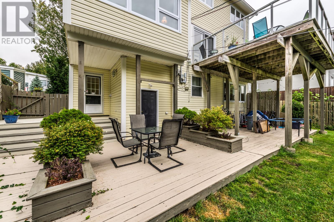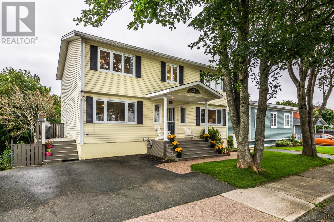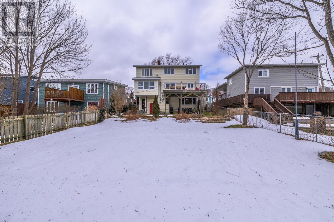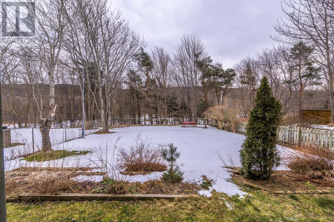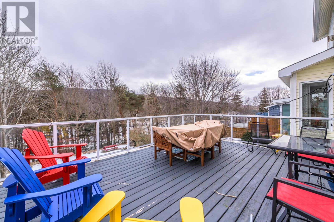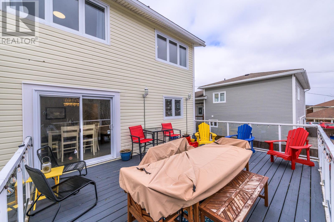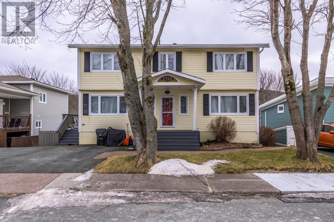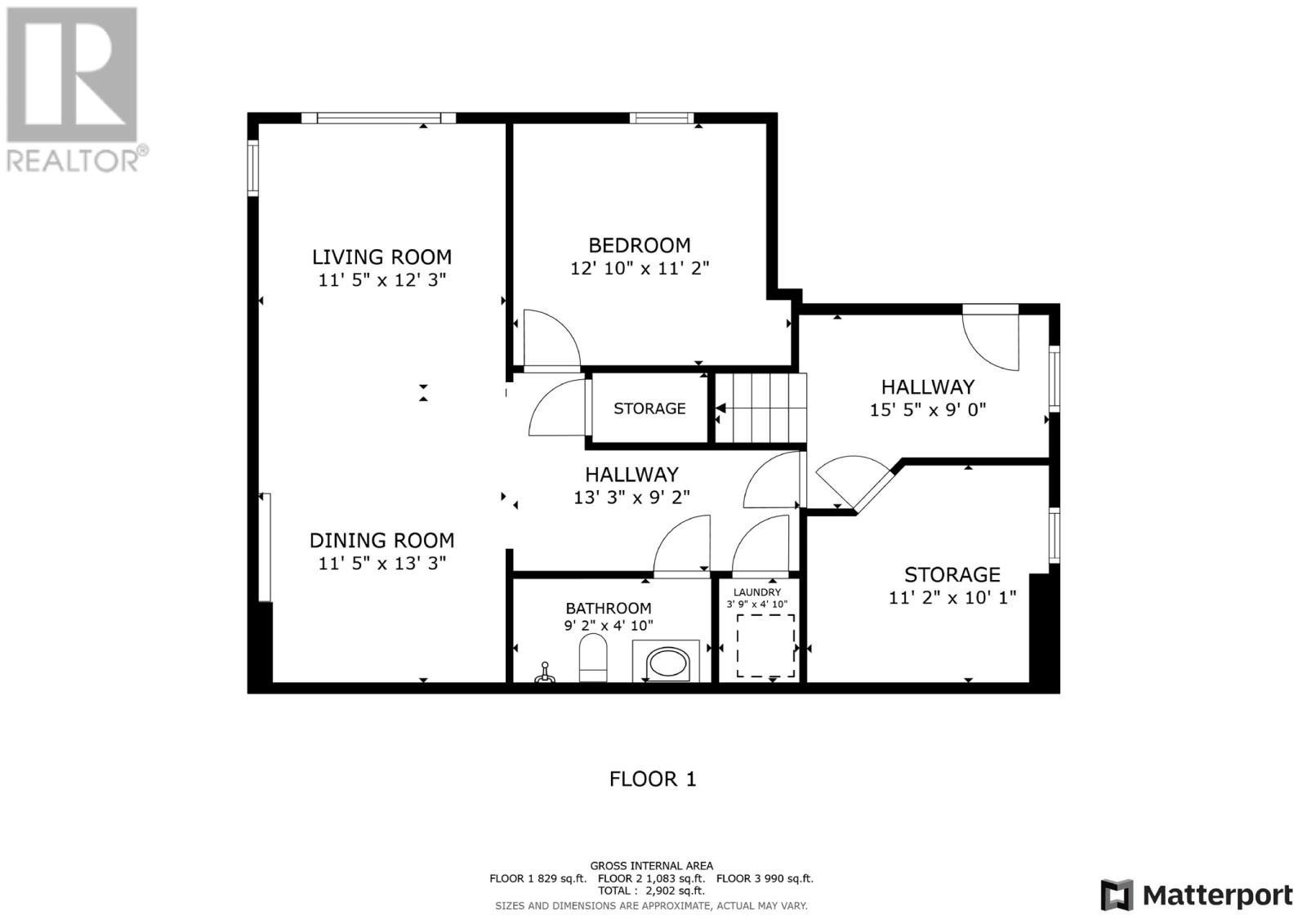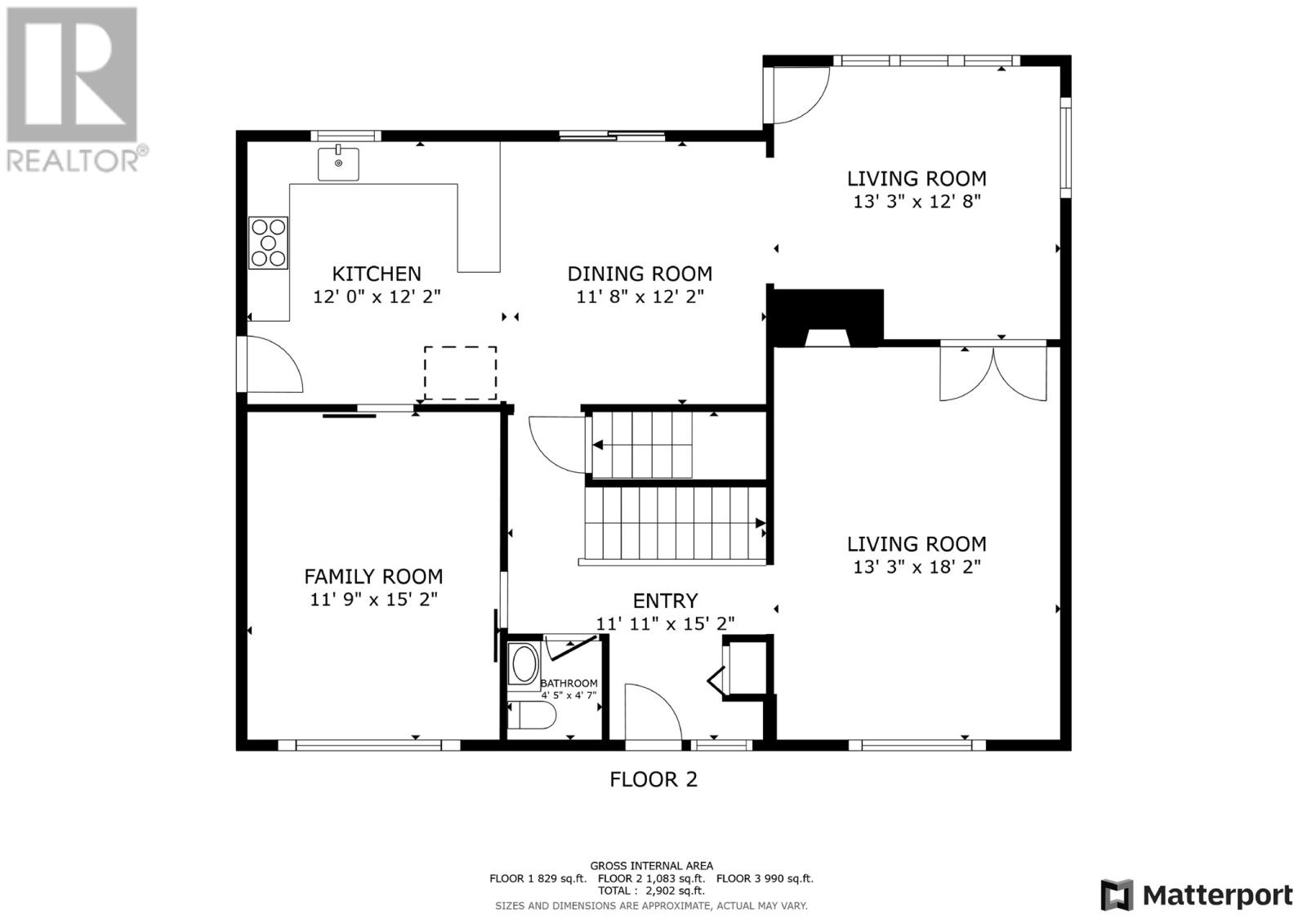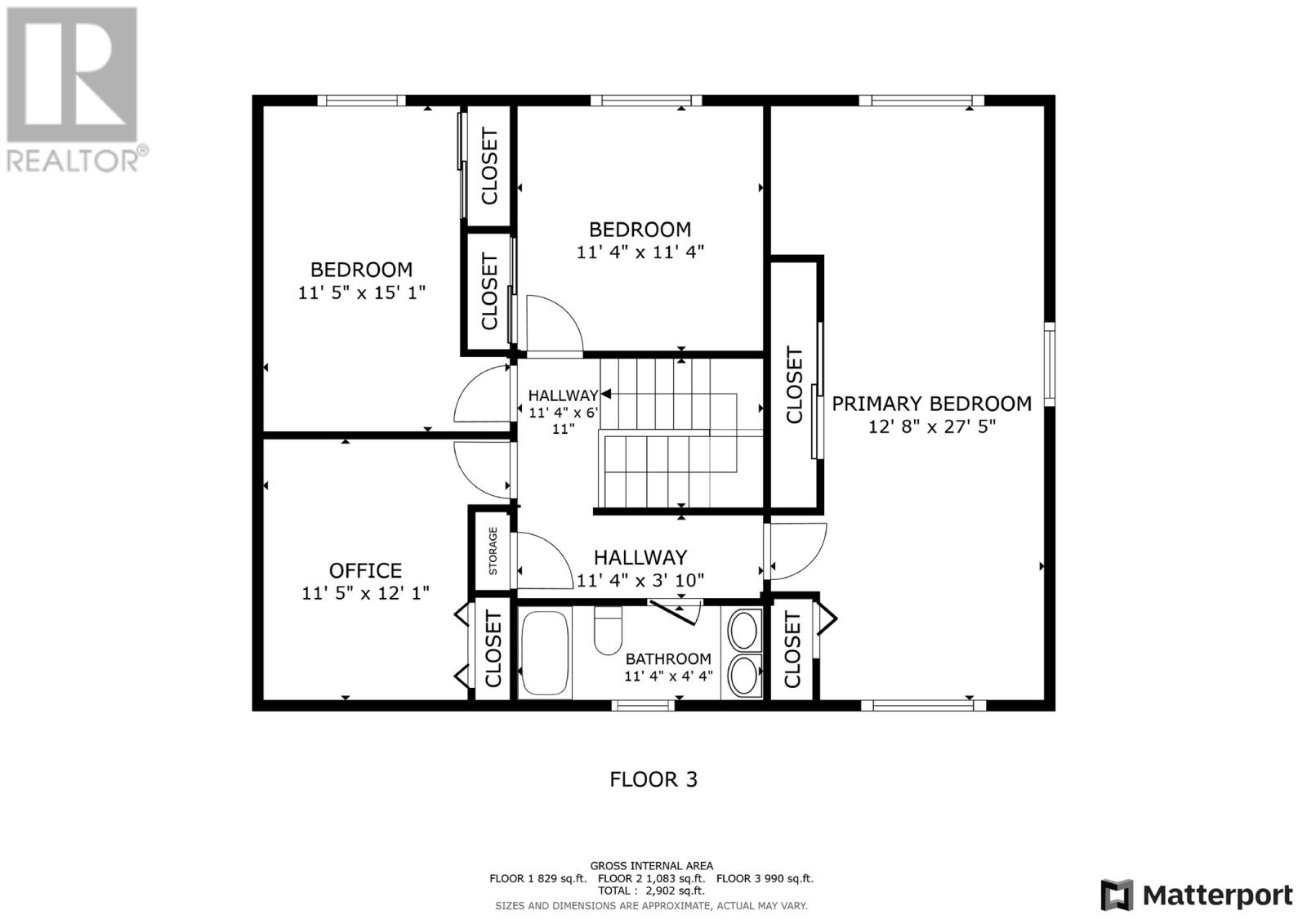4 Bedroom
3 Bathroom
3083 sqft
2 Level
Fireplace
Landscaped
$439,900
Welcome home to 24 McLoughlan Street in the Waterford Valley, if you’ve been searching for your ‘forever home’, you’ve found it. Inside, the layout is everything a growing family could ask for—spacious, functional, and filled with natural light. With space for a dedicated playroom on the main floor - that’s just off the kitchen, with doors you can close - it keeps toys in check and the kids nearby, without compromising your main living spaces. Plus, with a sunroom, eat-in kitchen, formal living room with woodburning fireplace, and half bath, there’s no shortage of space to gather and unwind. Upstairs, you’ll find four generously-sized bedrooms —a rare feature that offers flexibility for your growing family or home office. The fully developed, walkout basement adds even more living space, while additional storage keeps everything organized. But the showstopper? The backyard. An absolutely breathtaking, park-like retreat that backs onto a lush greenbelt with soaring, mature trees. This is the backyard families dream of—expansive, level, and sun-drenched all day long thanks to its southeast exposure. Whether it's backyard soccer games, summer BBQs, or quiet mornings with a coffee on the patio or in the sunroom, this is where memories are made. Fully fenced for kids and pets, this is a backyard you won't find again. All this, just minutes from Bowring Park, Downtown, and major highways—plus zoned for the beloved St. Mary's School. Oh, and this home is pre-inspected too, for your peace-of-mind. So there you have it, you can finally stop searching, you’ve found your family home. Reach out and book your showing today. ***As per the Sellers Directive, there will be no conveyance of any written offers prior to 12:00pm on Monday, March 10th, 2025 and all offers are to remain open for consideration until 3pm on March 10th, 2025.*** (id:51189)
Property Details
|
MLS® Number
|
1282088 |
|
Property Type
|
Single Family |
|
AmenitiesNearBy
|
Recreation |
|
EquipmentType
|
None |
|
RentalEquipmentType
|
None |
|
Structure
|
Patio(s) |
Building
|
BathroomTotal
|
3 |
|
BedroomsAboveGround
|
4 |
|
BedroomsTotal
|
4 |
|
ArchitecturalStyle
|
2 Level |
|
ConstructedDate
|
1974 |
|
ConstructionStyleAttachment
|
Detached |
|
ExteriorFinish
|
Vinyl Siding |
|
FireplacePresent
|
Yes |
|
FlooringType
|
Laminate, Mixed Flooring |
|
FoundationType
|
Poured Concrete |
|
HalfBathTotal
|
1 |
|
HeatingFuel
|
Electric, Propane, Wood |
|
StoriesTotal
|
2 |
|
SizeInterior
|
3083 Sqft |
|
Type
|
House |
|
UtilityWater
|
Municipal Water |
Land
|
AccessType
|
Year-round Access |
|
Acreage
|
No |
|
FenceType
|
Fence |
|
LandAmenities
|
Recreation |
|
LandscapeFeatures
|
Landscaped |
|
Sewer
|
Municipal Sewage System |
|
SizeIrregular
|
55 X 130 |
|
SizeTotalText
|
55 X 130|under 1/2 Acre |
|
ZoningDescription
|
Res |
Rooms
| Level |
Type |
Length |
Width |
Dimensions |
|
Second Level |
Bath (# Pieces 1-6) |
|
|
4 PCS |
|
Second Level |
Bedroom |
|
|
12 X 10 |
|
Second Level |
Bedroom |
|
|
13 X 10 |
|
Second Level |
Bedroom |
|
|
15 X 10 |
|
Second Level |
Primary Bedroom |
|
|
26 X 11 |
|
Basement |
Porch |
|
|
12 X 7 |
|
Basement |
Bath (# Pieces 1-6) |
|
|
3 PCS |
|
Basement |
Not Known |
|
|
13 X 10 |
|
Basement |
Not Known |
|
|
12 X 12 |
|
Basement |
Recreation Room |
|
|
26 X 12 |
|
Main Level |
Bath (# Pieces 1-6) |
|
|
2 PCS |
|
Main Level |
Not Known |
|
|
13 X 12 |
|
Main Level |
Kitchen |
|
|
24 X 12 |
|
Main Level |
Playroom |
|
|
15 X 12 |
|
Main Level |
Living Room |
|
|
18 X 13 |
https://www.realtor.ca/real-estate/27988753/24-mcloughlan-street-st-johns
