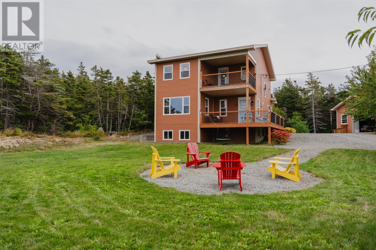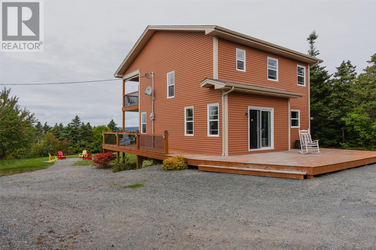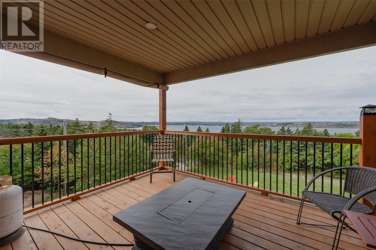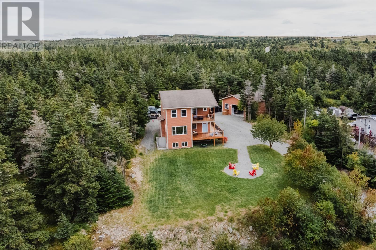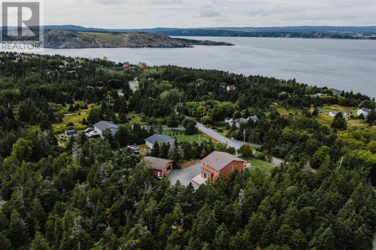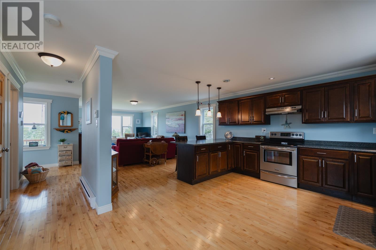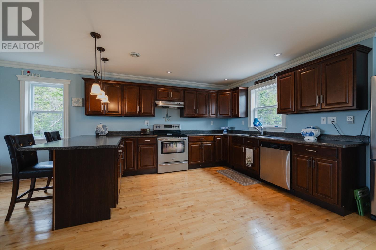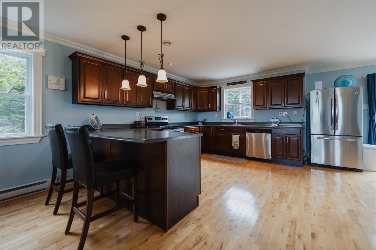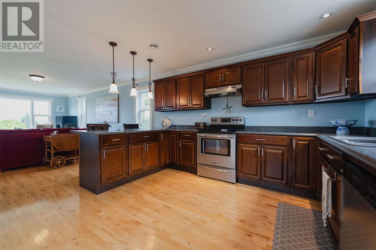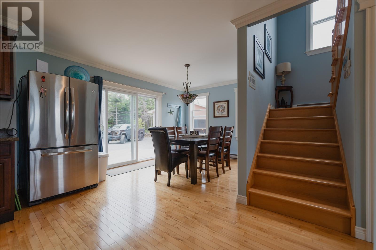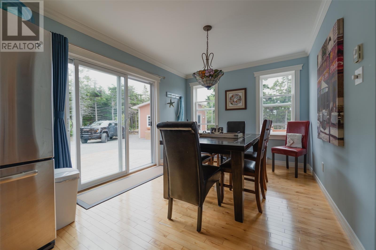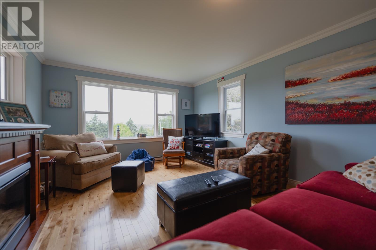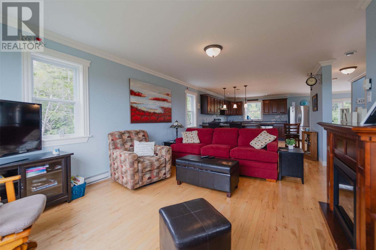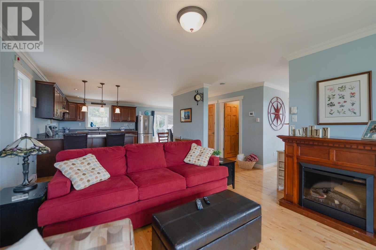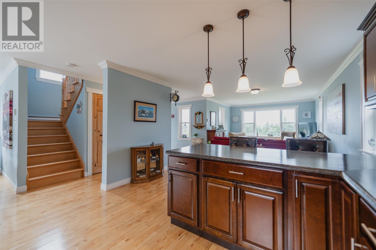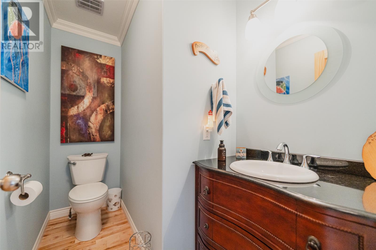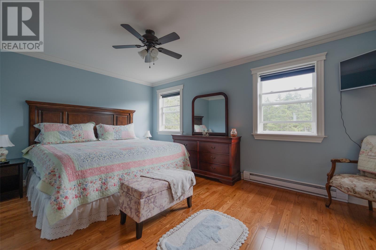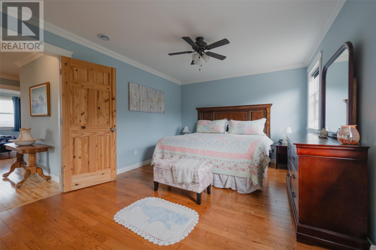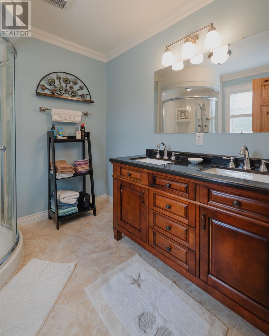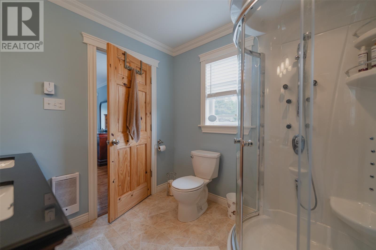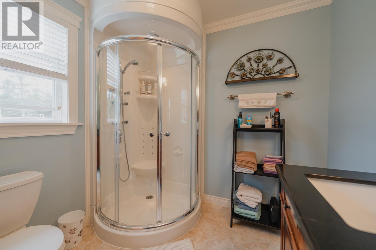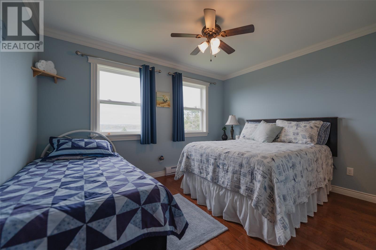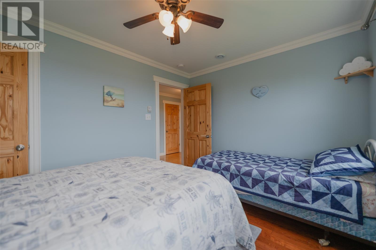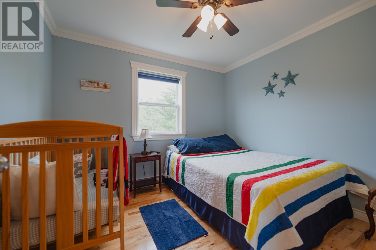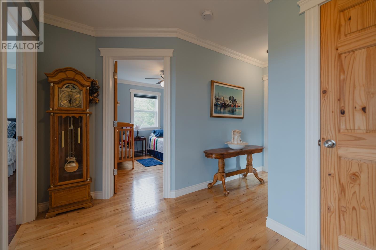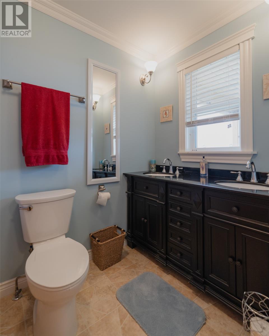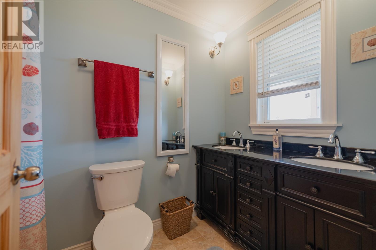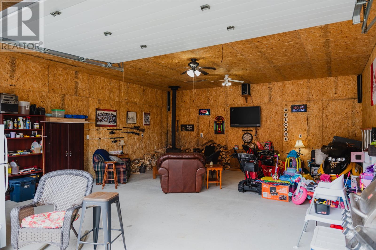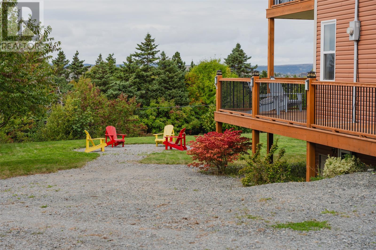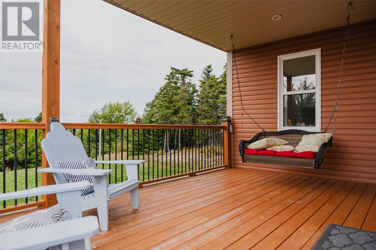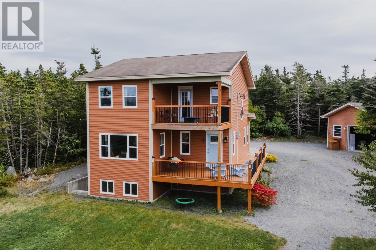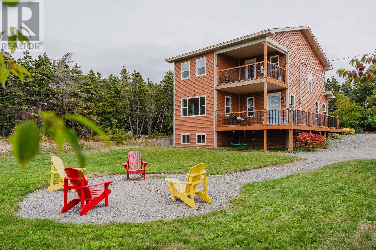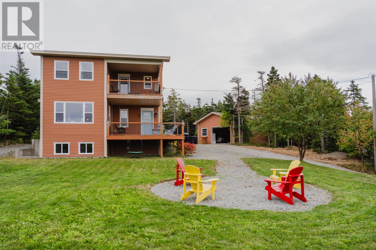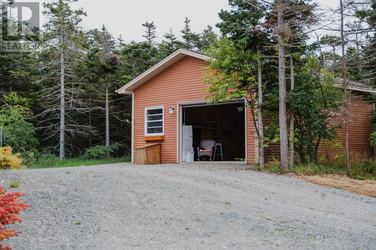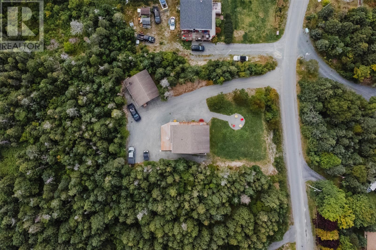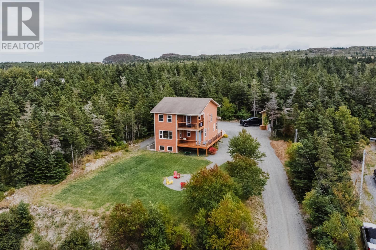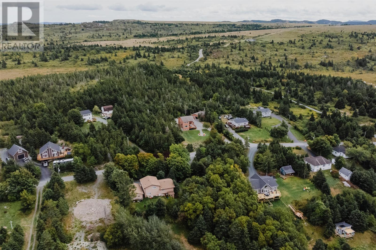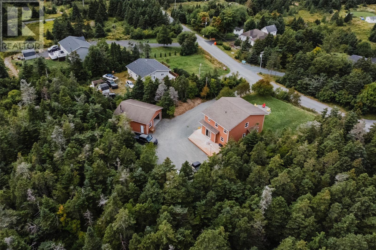3 Bedroom
3 Bathroom
2190 sqft
2 Level
Landscaped
$419,900
Nestled in the historic town of Cupids, NL, one of North America’s earliest English settlements, this inviting two-story home blends timeless character with modern coastal charm. Privately tucked among mature trees, it offers a rare combination of comfort, functionality, and natural beauty in a truly storied setting. The open main floor is designed for everyday living and easy entertaining, featuring a bright living room with large windows, hardwood floors, and crown molding that flows seamlessly into the dining area and kitchen. The kitchen is outfitted with ample cabinetry, stainless steel appliances, and generous counter space, making meal prep a breeze. Upstairs, you’ll find three spacious bedrooms, including a welcoming primary suite with its own ensuite bath. From this level, step onto the 12’×10’ top patio with panoramic ocean views - a perfect spot for morning coffee, golden sunsets, or stargazing on clear nights. Outside, the expansive yard and surrounding greenery invite outdoor gatherings, summer barbecues, or peaceful mornings with the ocean breeze. And while the kitchen may be the heart of the home, the true heart of a weekend getaway is the garage; a 24’×30’ detached garage that offers abundant room for vehicles, hobbies, or weekend projects. Whether you’re seeking year-round living or the ideal weekend retreat, this property is designed for creating lasting memories in every season from cozy winter nights by the fire to sunny summer days exploring the scenic coastline of Cupids. Offering privacy, space, and coastal beauty, this move-in-ready home is a rare find; a place to live, unwind, and make memories by the ocean. (id:51189)
Property Details
|
MLS® Number
|
1290488 |
|
Property Type
|
Single Family |
|
ViewType
|
Ocean View |
Building
|
BathroomTotal
|
3 |
|
BedroomsAboveGround
|
3 |
|
BedroomsTotal
|
3 |
|
Appliances
|
Dishwasher, Refrigerator, Stove, Washer, Dryer |
|
ArchitecturalStyle
|
2 Level |
|
ConstructedDate
|
2013 |
|
ConstructionStyleAttachment
|
Detached |
|
ExteriorFinish
|
Vinyl Siding |
|
FlooringType
|
Hardwood, Other |
|
FoundationType
|
Concrete |
|
HalfBathTotal
|
1 |
|
HeatingFuel
|
Electric |
|
StoriesTotal
|
2 |
|
SizeInterior
|
2190 Sqft |
|
Type
|
House |
Parking
Land
|
Acreage
|
No |
|
LandscapeFeatures
|
Landscaped |
|
Sewer
|
Septic Tank |
|
SizeIrregular
|
111 X 170 |
|
SizeTotalText
|
111 X 170|4,051 - 7,250 Sqft |
|
ZoningDescription
|
Residential |
Rooms
| Level |
Type |
Length |
Width |
Dimensions |
|
Second Level |
Bath (# Pieces 1-6) |
|
|
4 PC |
|
Second Level |
Bedroom |
|
|
9.7 x 12.4 |
|
Second Level |
Bedroom |
|
|
10.4 x 10.3 |
|
Second Level |
Ensuite |
|
|
4 PC |
|
Second Level |
Primary Bedroom |
|
|
11.8 x 14.8 |
|
Basement |
Laundry Room |
|
|
11.8 x 9.5 |
|
Main Level |
Bath (# Pieces 1-6) |
|
|
2 PC |
|
Main Level |
Living Room |
|
|
20.4 x 13.5 |
|
Main Level |
Kitchen |
|
|
13.2 x 13.3 |
|
Main Level |
Dining Room |
|
|
11.4 x 9.8 |
https://www.realtor.ca/real-estate/28923563/239-241-burnt-head-loop-road-cupids
