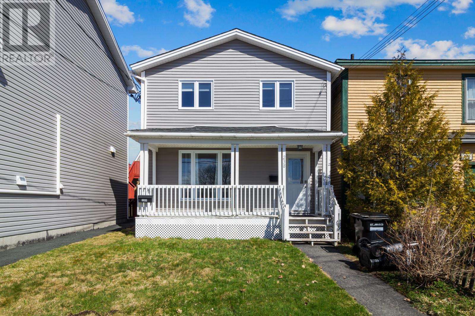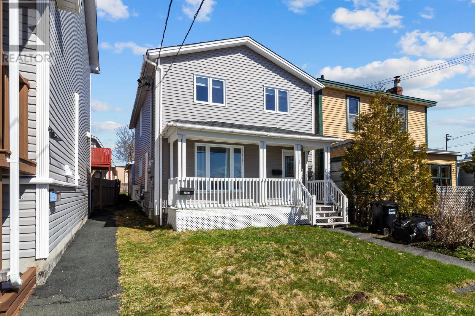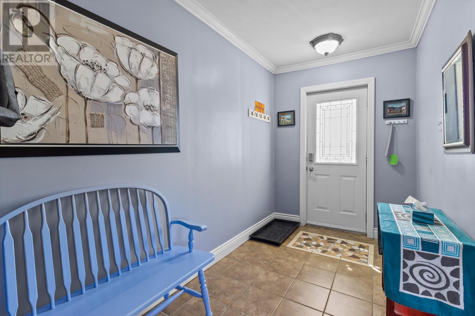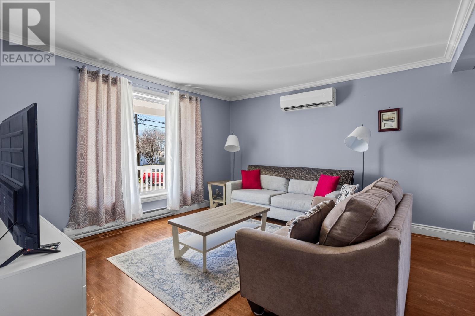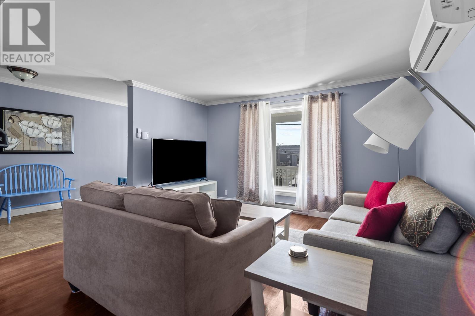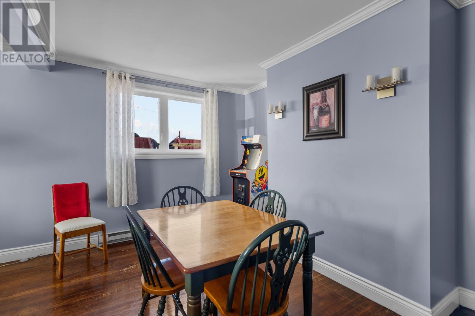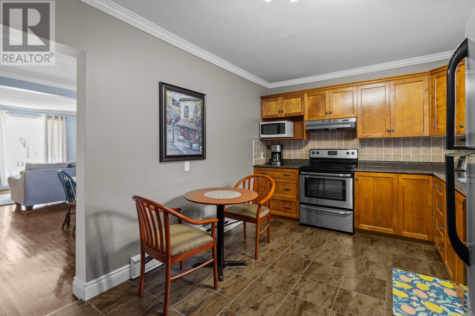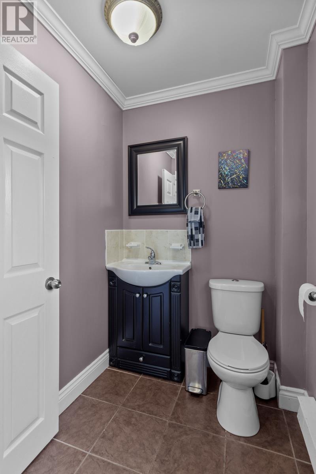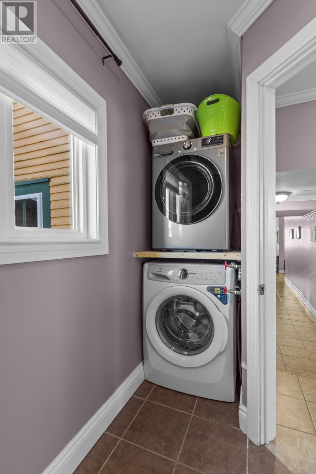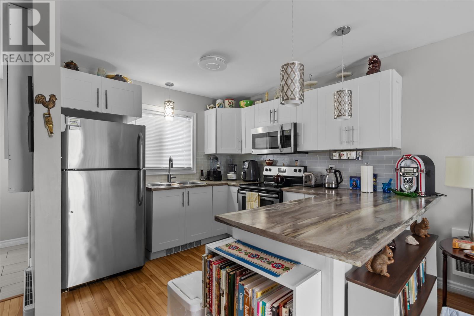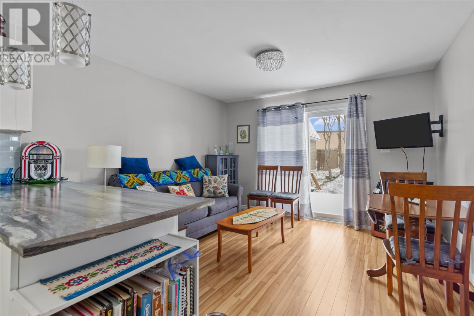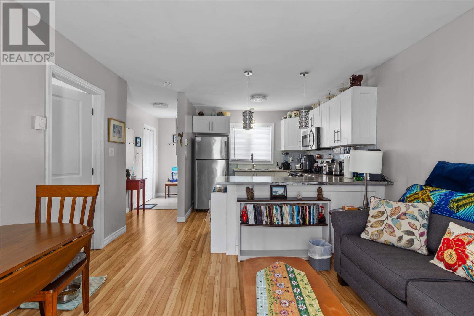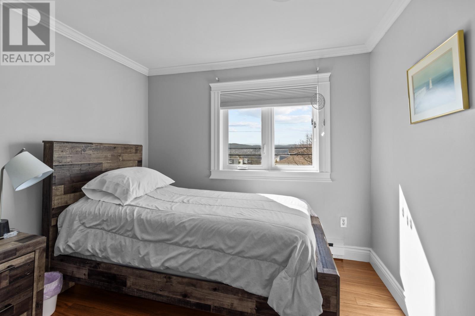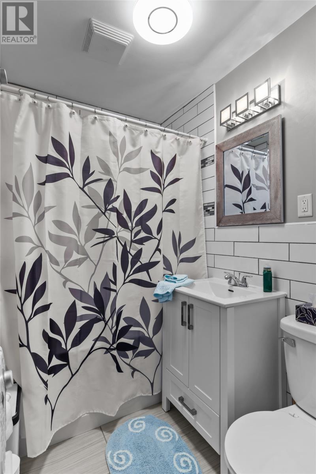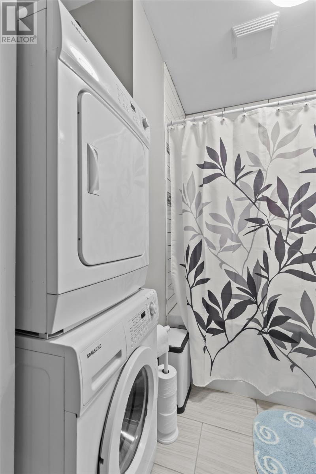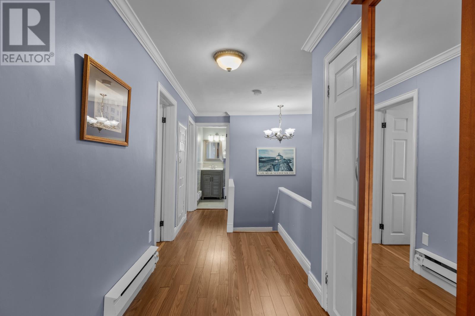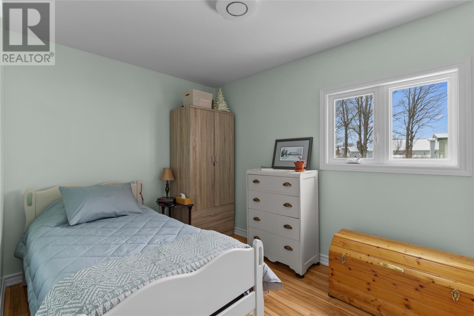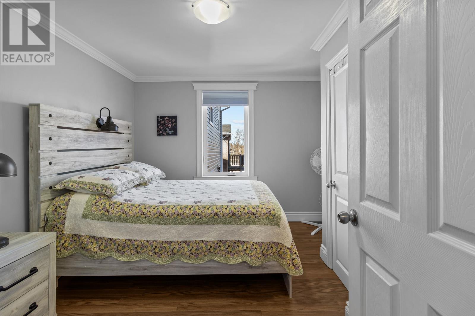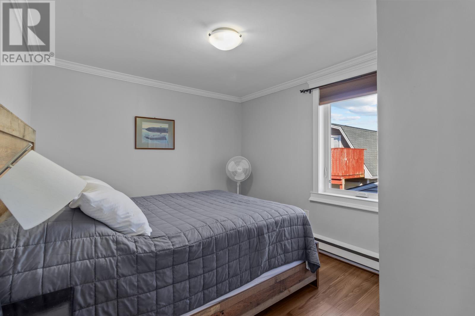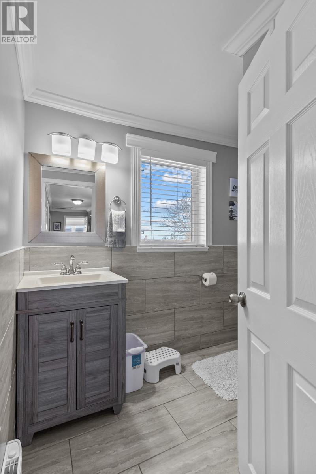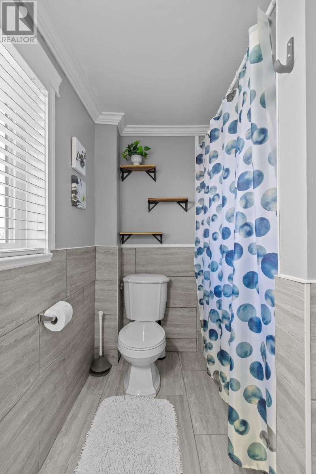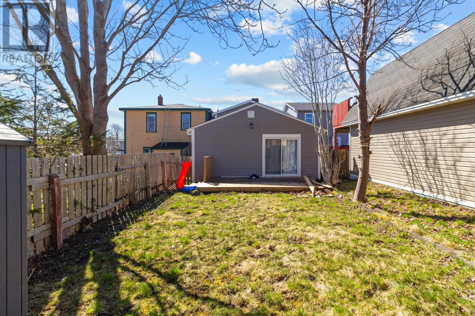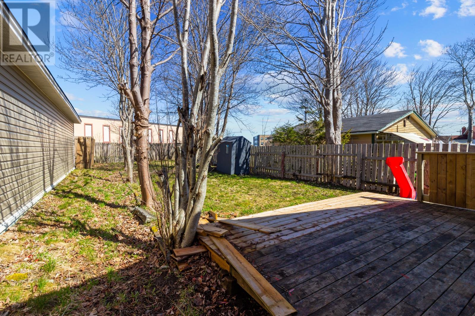5 Bedroom
3 Bathroom
2365 sqft
2 Level
Baseboard Heaters
Landscaped
$379,900
Charming two apartment home located in the centre of the City. Features 4 bedrooms and 1.5 baths for the main unit, and an above ground one bedroom, 1 bath apartment. Some upgrades less than 10 years ago include new shingles, siding, windows, doors, pex plumbing, updated electrical, spray-foam insulation in crawl space under apartment, and a total interior overhaul of the apartment, including a new kitchen, bathroom with in-floor heating and a tiled shower with soaker tub, and new flooring throughout. The main unit bathroom was also completely renovated with a soaker tub and tiled shower. The double paved driveway provides off street parking for two cars, with space to expand the driveway if desired. Large tree’d rear yard, with the apartment having walk-out access to the backyard. Conveniently located close to schools, downtown, shopping, recreation and MUN. The seller hereby directs the listing Brokerage that there will be no conveyance of offers prior to 12pm, May 11th and all offers to be left open until 5:00pm, May 11th, 2025. (id:51189)
Property Details
|
MLS® Number
|
1284695 |
|
Property Type
|
Single Family |
|
AmenitiesNearBy
|
Recreation, Shopping |
|
EquipmentType
|
None |
|
RentalEquipmentType
|
None |
Building
|
BathroomTotal
|
3 |
|
BedroomsTotal
|
5 |
|
ArchitecturalStyle
|
2 Level |
|
ConstructedDate
|
1950 |
|
ConstructionStyleAttachment
|
Detached |
|
ExteriorFinish
|
Vinyl Siding |
|
FlooringType
|
Laminate, Mixed Flooring |
|
FoundationType
|
Concrete |
|
HalfBathTotal
|
1 |
|
HeatingFuel
|
Electric |
|
HeatingType
|
Baseboard Heaters |
|
SizeInterior
|
2365 Sqft |
|
Type
|
Two Apartment House |
|
UtilityWater
|
Municipal Water |
Land
|
AccessType
|
Year-round Access |
|
Acreage
|
No |
|
LandAmenities
|
Recreation, Shopping |
|
LandscapeFeatures
|
Landscaped |
|
Sewer
|
Municipal Sewage System |
|
SizeIrregular
|
28x183 Approx |
|
SizeTotalText
|
28x183 Approx|under 1/2 Acre |
|
ZoningDescription
|
Res |
Rooms
| Level |
Type |
Length |
Width |
Dimensions |
|
Second Level |
Bath (# Pieces 1-6) |
|
|
4 pc |
|
Second Level |
Bedroom |
|
|
9.1 x 8.2 |
|
Second Level |
Bedroom |
|
|
10.9 x 10.5 |
|
Second Level |
Bedroom |
|
|
10.10 x 9.3 |
|
Second Level |
Primary Bedroom |
|
|
10.10 x 13 |
|
Main Level |
Bath (# Pieces 1-6) |
|
|
4 pc (apt) |
|
Main Level |
Not Known |
|
|
8.3 x 11.11 |
|
Main Level |
Not Known |
|
|
12 x 10.2 |
|
Main Level |
Not Known |
|
|
12 x 10.6 |
|
Main Level |
Bath (# Pieces 1-6) |
|
|
2 pc |
|
Main Level |
Not Known |
|
|
13.8 x 10 |
|
Main Level |
Dining Room |
|
|
13.8 x 9.8 |
|
Main Level |
Living Room |
|
|
13.8 x 13.4 |
|
Main Level |
Foyer |
|
|
6.1 x 12.7 |
https://www.realtor.ca/real-estate/28273642/238-pennywell-road-st-johns
