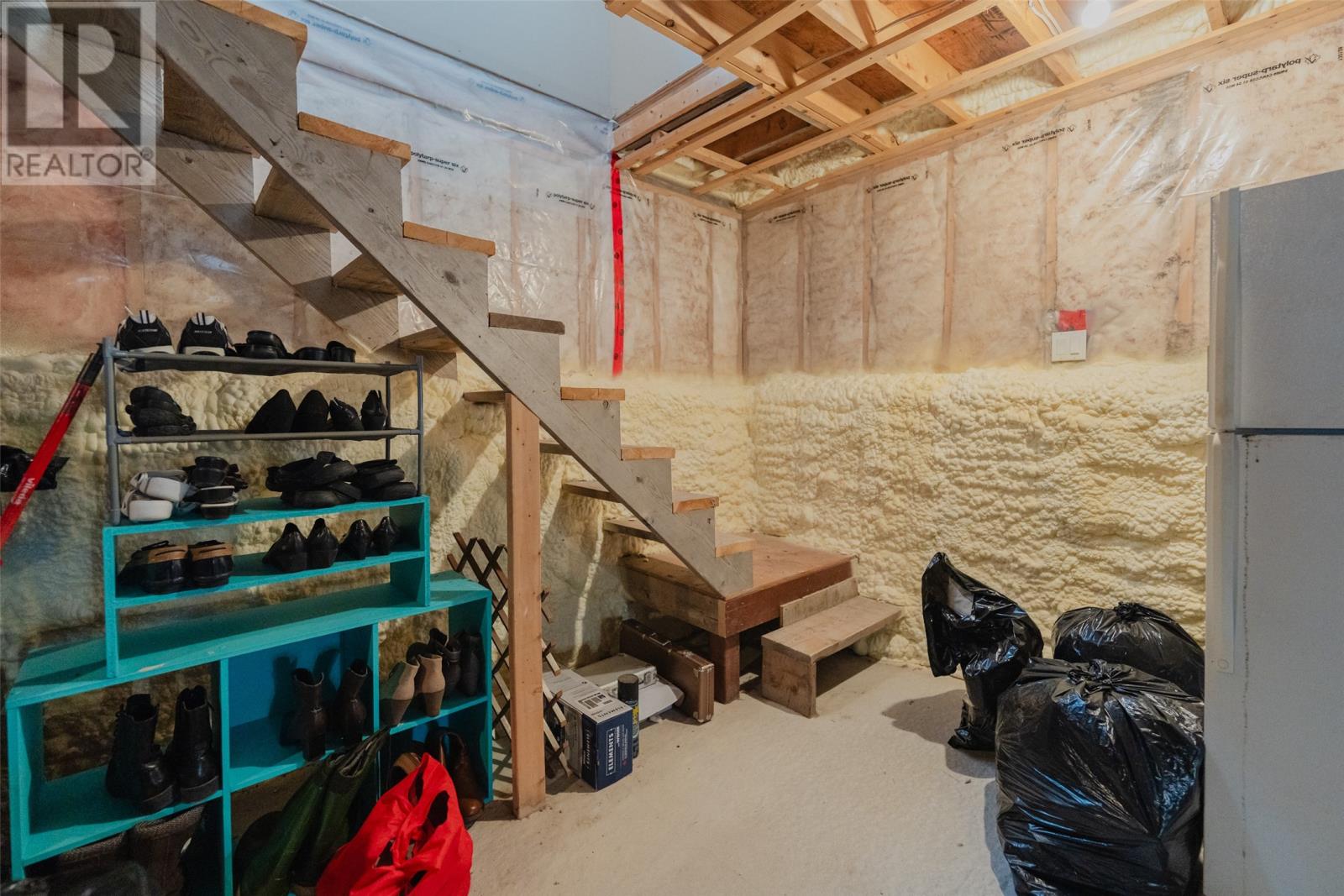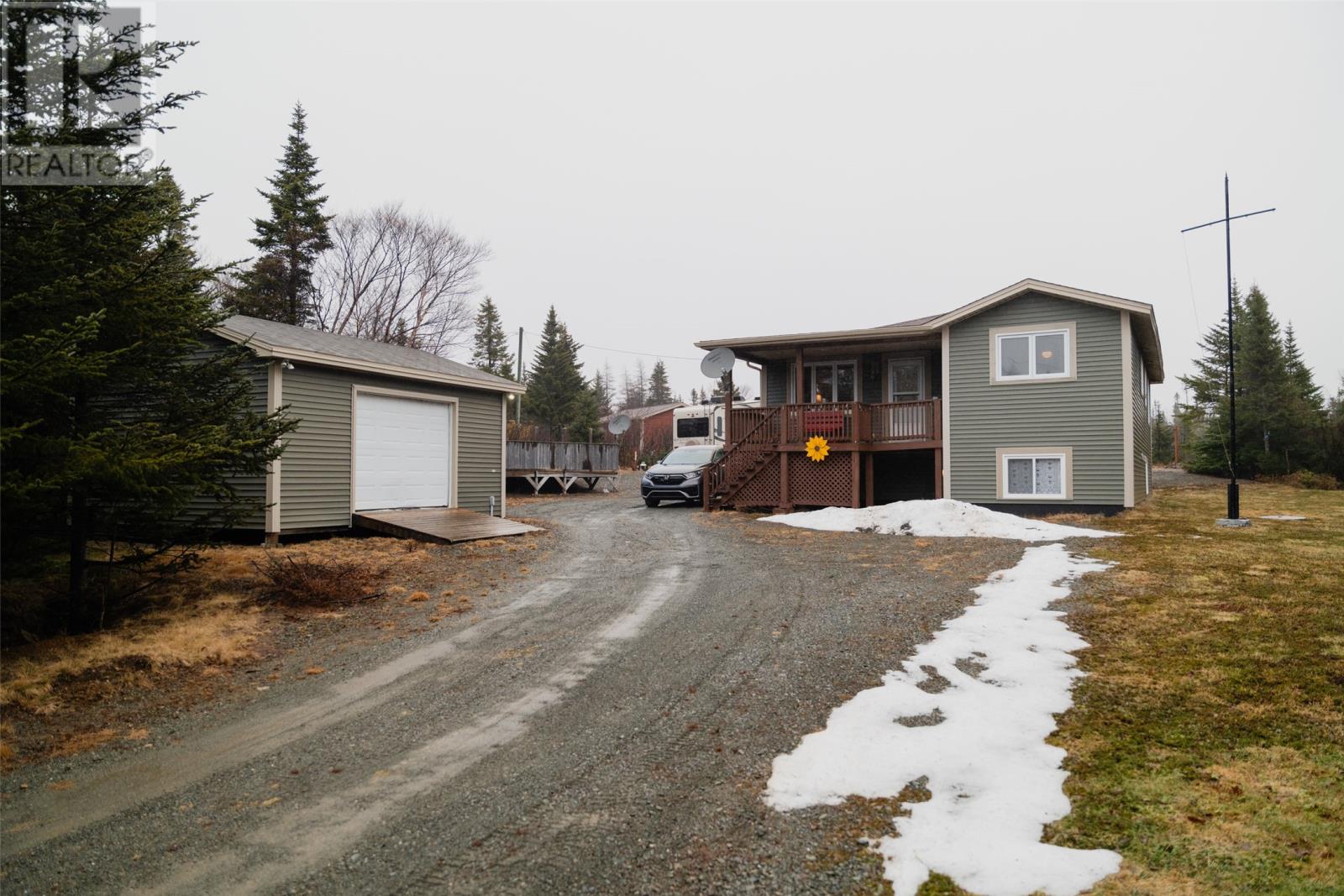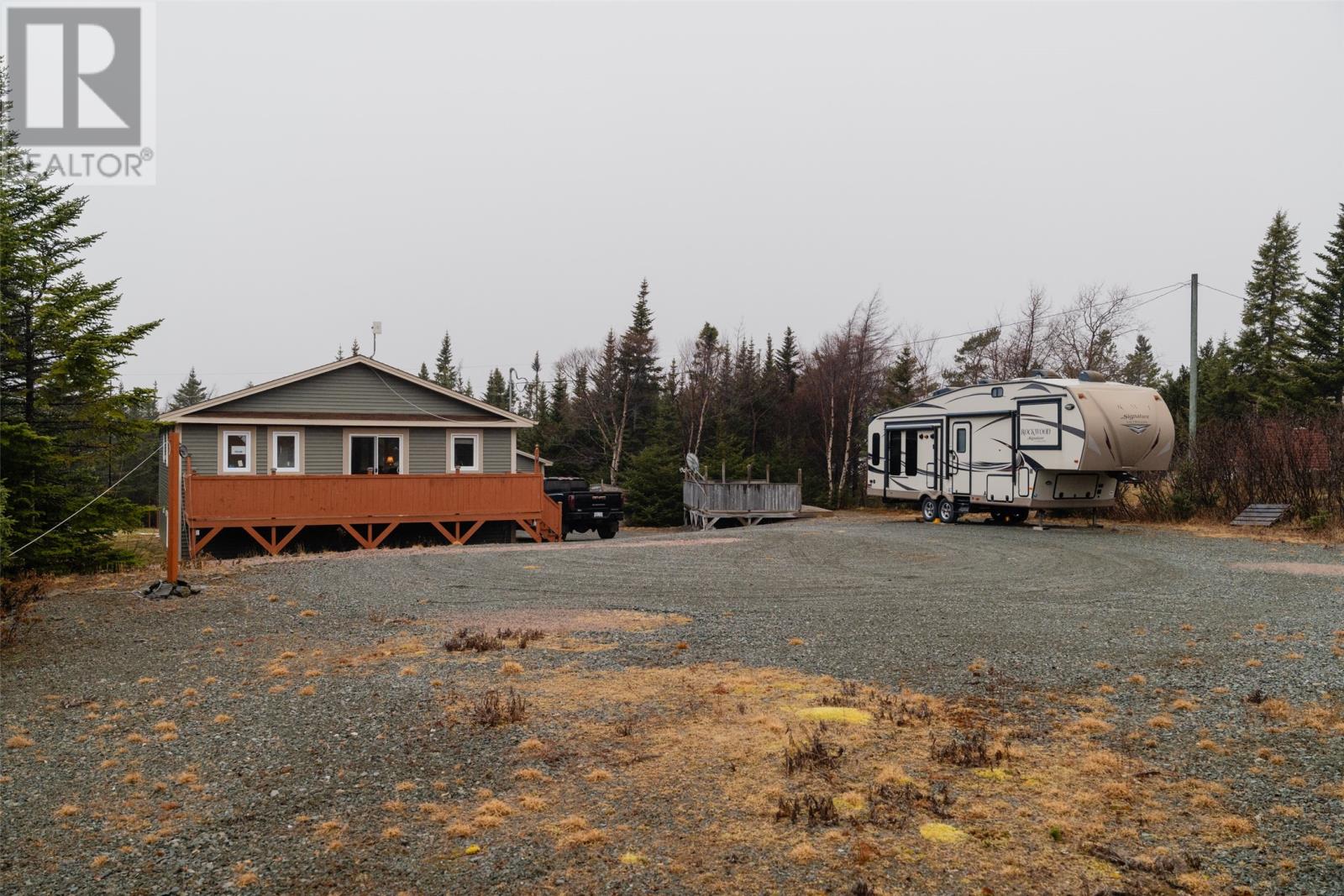2 Bedroom
2 Bathroom
2352 sqft
Bungalow
Baseboard Heaters
Acreage
$329,900
Nestled in the highly sought-after cabin area of Ocean Pond, this charming two-bedroom, two-bathroom home is the perfect retreat for those looking to escape the hustle and bustle of city life. Completely renovated in 2014, this property boasts a modern open floor plan, perfect for entertaining friends and family. As you step inside, you'll be greeted by a bright living space, beautiful kitchen, complete with ample counter space and cabinetry. The spacious primary bedroom is a serene retreat, featuring a walk-in closet and ensuite bathroom. The second bedroom is perfect for guests or a home office. The rear patio is a sprawling 12x29 feet, ideal for outdoor entertaining and taking in the stunning natural surroundings, and with over an acre of private land, you'll feel like you're a world away from it all. But that's not all - the basement is a blank canvas waiting for your personal touch. Spray foam insulated for maximum efficiency, this space is ripe for development into a home gym, media room, or whatever your heart desires. Outside, the property features a 20x16 wired shed, perfect for storing your outdoor gear or hobbies, and with the serene surroundings you'll be surrounded by nature's beauty every day. (id:51189)
Property Details
|
MLS® Number
|
1282731 |
|
Property Type
|
Single Family |
|
StorageType
|
Storage Shed |
Building
|
BathroomTotal
|
2 |
|
BedroomsAboveGround
|
2 |
|
BedroomsTotal
|
2 |
|
Appliances
|
Microwave |
|
ArchitecturalStyle
|
Bungalow |
|
ConstructedDate
|
1988 |
|
ConstructionStyleAttachment
|
Detached |
|
ExteriorFinish
|
Vinyl Siding |
|
FlooringType
|
Laminate, Other |
|
FoundationType
|
Concrete |
|
HeatingFuel
|
Electric |
|
HeatingType
|
Baseboard Heaters |
|
StoriesTotal
|
1 |
|
SizeInterior
|
2352 Sqft |
|
Type
|
House |
Land
|
Acreage
|
Yes |
|
Sewer
|
Septic Tank |
|
SizeIrregular
|
1.15 Acre |
|
SizeTotalText
|
1.15 Acre|1 - 3 Acres |
|
ZoningDescription
|
Residential |
Rooms
| Level |
Type |
Length |
Width |
Dimensions |
|
Main Level |
Bedroom |
|
|
11 X 9.5 |
|
Main Level |
Bath (# Pieces 1-6) |
|
|
4 PC |
|
Main Level |
Laundry Room |
|
|
5 X 3 |
|
Main Level |
Ensuite |
|
|
3 PC |
|
Main Level |
Primary Bedroom |
|
|
11 x 15 |
|
Main Level |
Living Room |
|
|
14.4 x 16.7 |
|
Main Level |
Kitchen |
|
|
14.4 x 17 |
https://www.realtor.ca/real-estate/28064847/237-lakeview-drive-ocean-pond
































