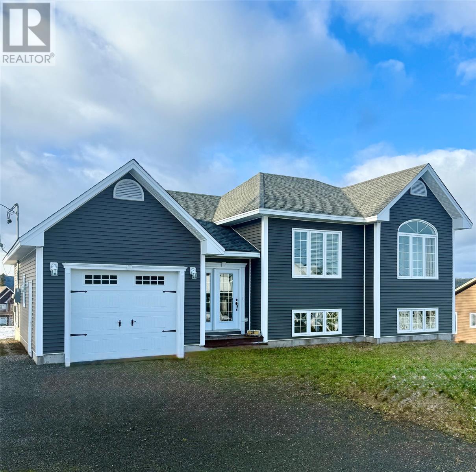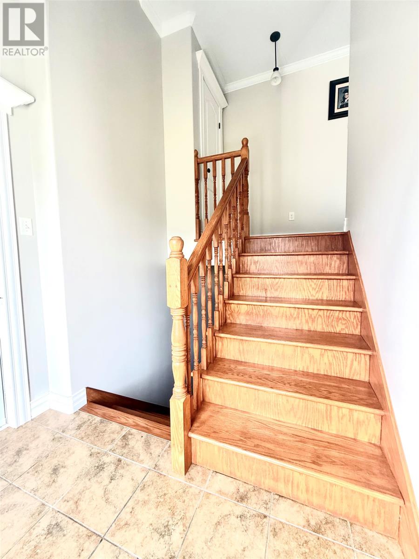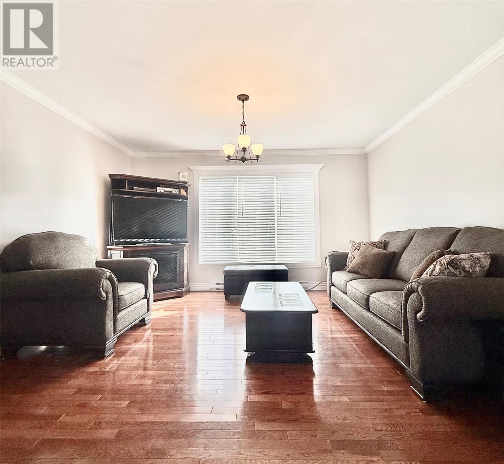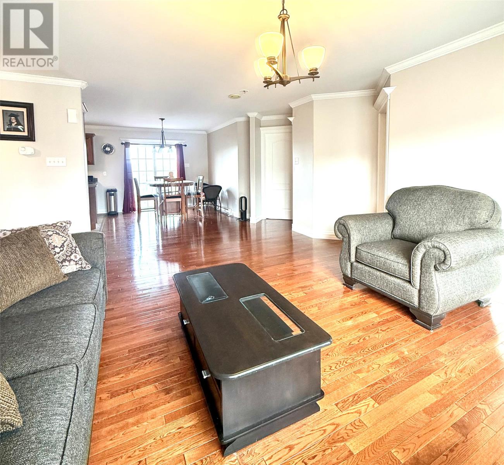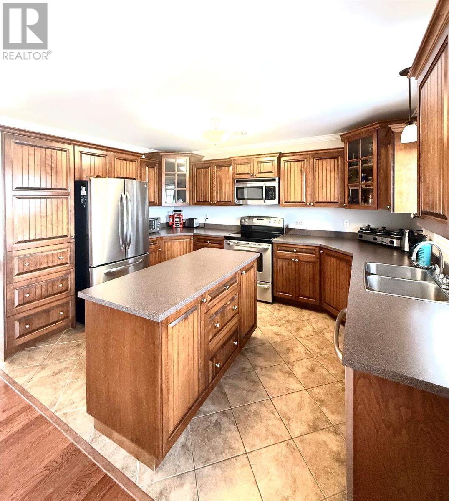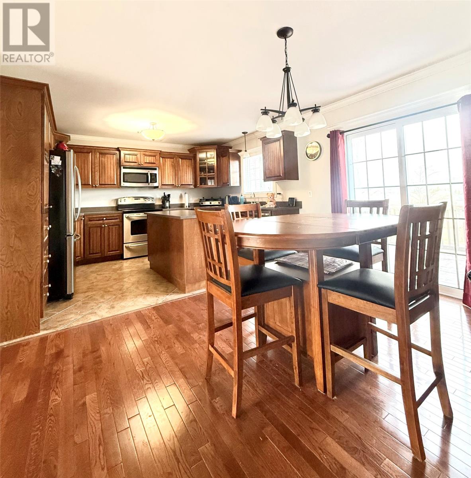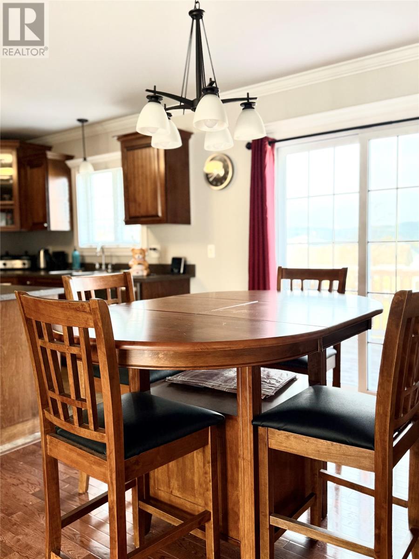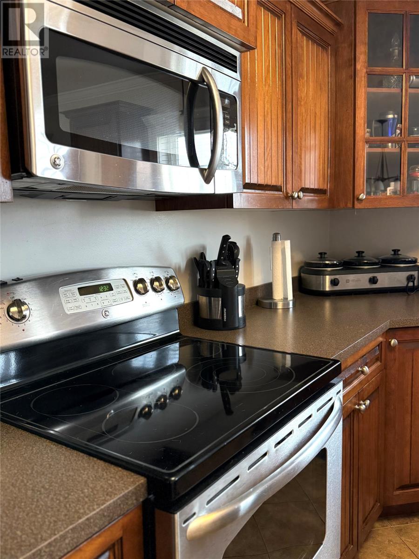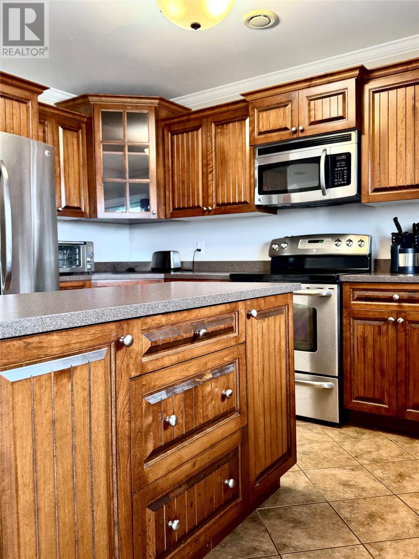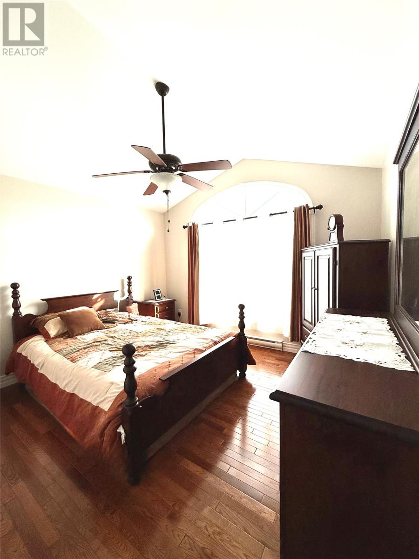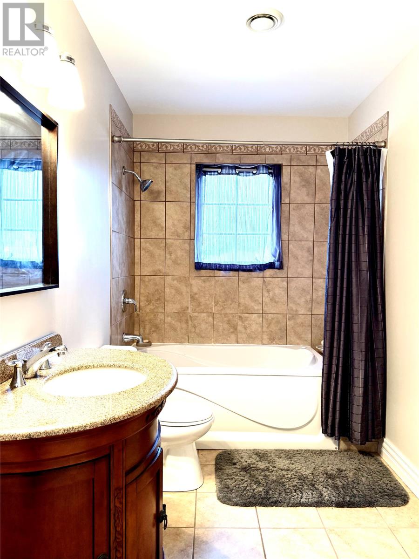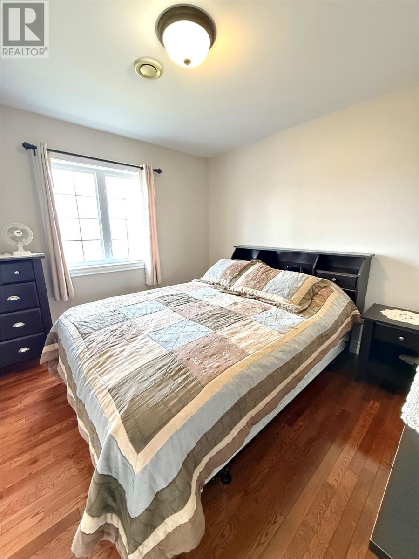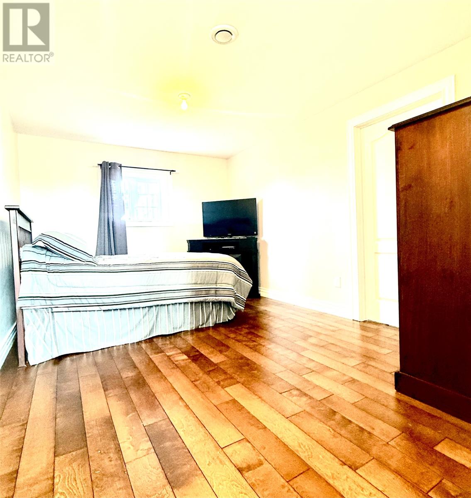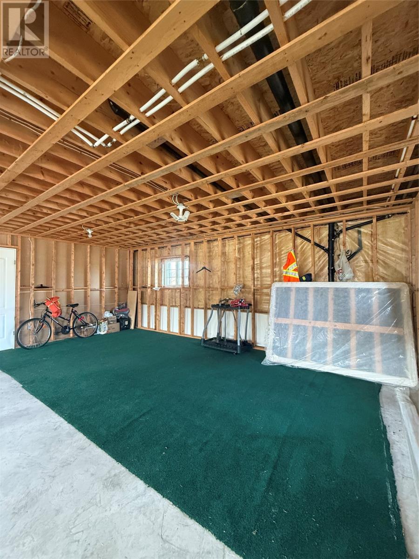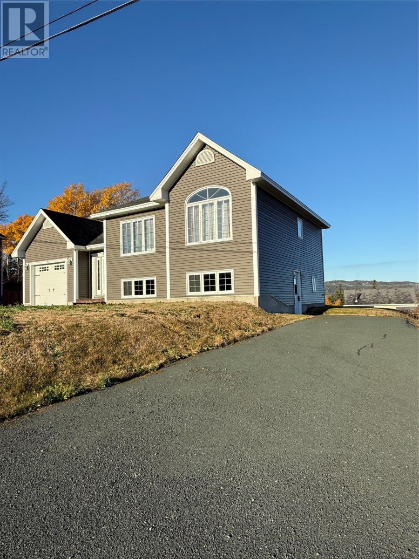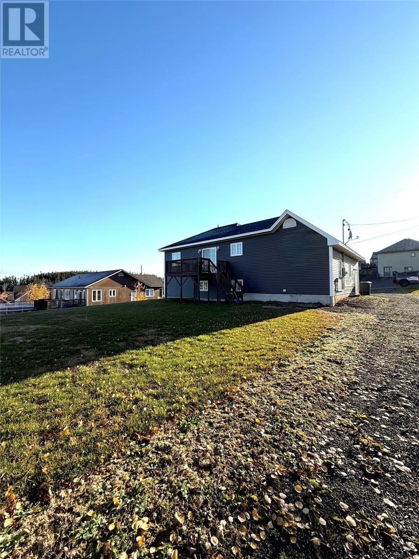23 Syenite Road Clarenville, Newfoundland & Labrador A5A 0A6
$369,000
Move-in ready and fully furnished, this beautiful 2 bedroom (optional 3rd) home offers comfort, style, and flexibility in a desirable neighbourhood. The spacious open-concept layout features solid wood shaker-style cabinets, stainless steel appliances, and modern finishes throughout, giving the home a fresh, like-new appearance. The main level includes two generous bedrooms with the option to convert an additional space into a third bedroom if desired. A large attached garage provides ample storage and convenience. The partially developed basement offers endless possibilities—whether used as additional family living space or transformed into an income-generating suite. Outside, a large backyard provides plenty of room for outdoor enjoyment and offers a lovely view of Shoal Harbour Valley. Located close to schools, shopping, and recreation, this property combines modern living with everyday practicality, making it an ideal choice for families or anyone seeking a move-in-ready home with exceptional potential. (id:51189)
Property Details
| MLS® Number | 1292396 |
| Property Type | Single Family |
| AmenitiesNearBy | Recreation |
| EquipmentType | None |
| RentalEquipmentType | None |
Building
| BathroomTotal | 1 |
| BedroomsTotal | 2 |
| Appliances | Dishwasher, Refrigerator, Stove, Washer, Dryer |
| ArchitecturalStyle | Bungalow |
| ConstructedDate | 2011 |
| ConstructionStyleAttachment | Detached |
| CoolingType | Air Exchanger |
| ExteriorFinish | Vinyl Siding |
| FlooringType | Hardwood, Laminate, Marble, Ceramic |
| FoundationType | Poured Concrete |
| HeatingFuel | Electric |
| HeatingType | Baseboard Heaters |
| StoriesTotal | 1 |
| SizeInterior | 1920 Sqft |
| Type | House |
| UtilityWater | Municipal Water |
Parking
| Attached Garage |
Land
| AccessType | Year-round Access |
| Acreage | No |
| LandAmenities | Recreation |
| LandscapeFeatures | Landscaped |
| Sewer | Municipal Sewage System |
| SizeIrregular | 27.42x47.11x30.7 |
| SizeTotalText | 27.42x47.11x30.7|under 1/2 Acre |
| ZoningDescription | Res |
Rooms
| Level | Type | Length | Width | Dimensions |
|---|---|---|---|---|
| Basement | Family Room | 15.2x10.3 | ||
| Main Level | Laundry Room | 13.7 x 7.8 | ||
| Main Level | Primary Bedroom | 12x11 | ||
| Main Level | Living Room | 15.8x13.6 | ||
| Main Level | Dining Room | 13.4x9.8 | ||
| Main Level | Kitchen | 13.4x10 |
https://www.realtor.ca/real-estate/29081722/23-syenite-road-clarenville
Interested?
Contact us for more information
