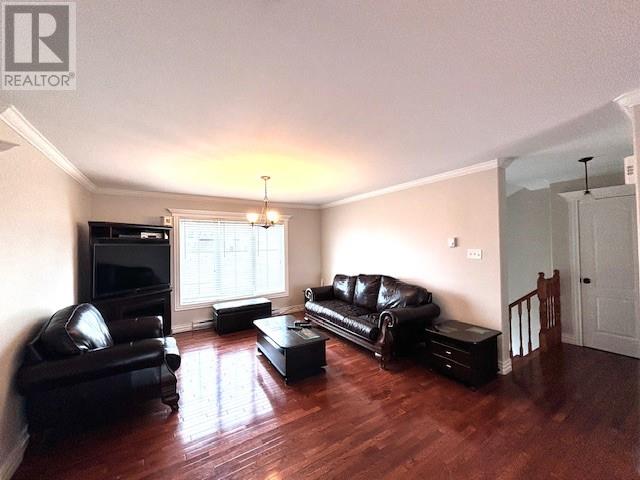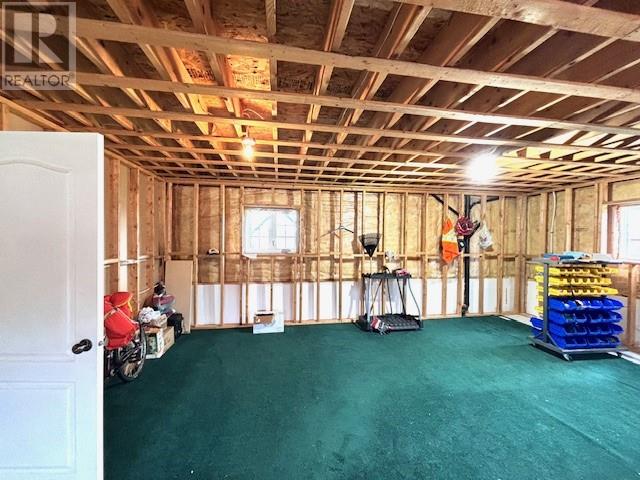23 Syenite Road Clarenville, Newfoundland & Labrador A5A 0A6
$369,900
Located in the beautiful Town of Clarenville is this 2 bedroom 1 bathroom home. The main level includes 2 bedrooms, a bathroom, living room, Dining Room, kitchen, and laundry room. The basement is designed to be a 2 bedroom basement apartment with a meter, plumbing in place that also has ground level entry. Enjoy the beautiful views from the back patio of Shoal Harbour Valley. There is an attached garage along with 2 driveways one that’s paved and one is gravel. This home can come fully furnished with all appliances included. Down stairs still has a rec room or a possible 3rd bedroom. (id:51189)
Property Details
| MLS® Number | 1275410 |
| Property Type | Single Family |
Building
| BathroomTotal | 1 |
| BedroomsAboveGround | 2 |
| BedroomsTotal | 2 |
| ArchitecturalStyle | Bungalow |
| ConstructedDate | 2011 |
| ConstructionStyleAttachment | Detached |
| CoolingType | Air Exchanger |
| ExteriorFinish | Vinyl Siding |
| FlooringType | Ceramic Tile, Hardwood, Laminate |
| HeatingFuel | Electric |
| StoriesTotal | 1 |
| SizeInterior | 1000 Sqft |
| Type | House |
| UtilityWater | Municipal Water |
Parking
| Attached Garage |
Land
| Acreage | No |
| Sewer | Municipal Sewage System |
| SizeIrregular | 27.42x47.11x30.78x51.13 M |
| SizeTotalText | 27.42x47.11x30.78x51.13 M|under 1/2 Acre |
| ZoningDescription | Res |
Rooms
| Level | Type | Length | Width | Dimensions |
|---|---|---|---|---|
| Main Level | Family Room | 15.2x10.3 | ||
| Main Level | Laundry Room | 13.7x7.8 | ||
| Main Level | Bedroom | 11.3x11 | ||
| Main Level | Primary Bedroom | 12x11 | ||
| Main Level | Dining Room | 9.8x13.4 | ||
| Main Level | Kitchen | 10x13.4 | ||
| Main Level | Living Room | 15.8x13.6 |
https://www.realtor.ca/real-estate/27226539/23-syenite-road-clarenville
Interested?
Contact us for more information

















