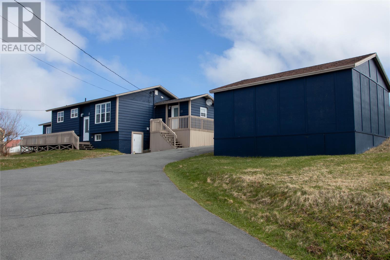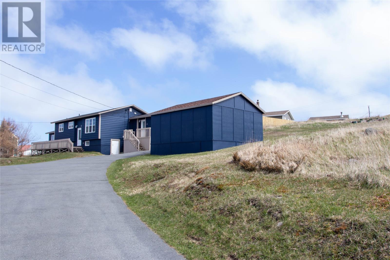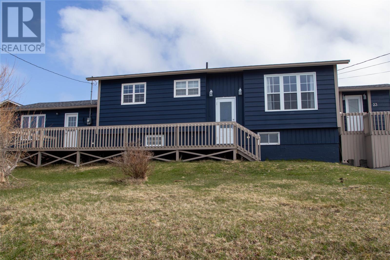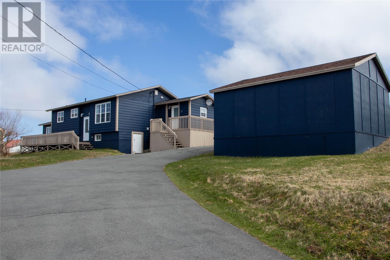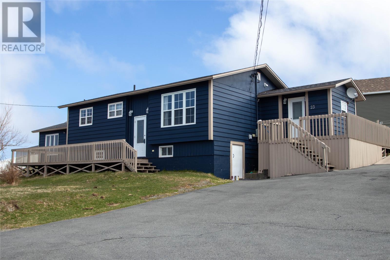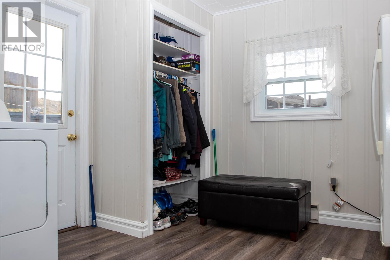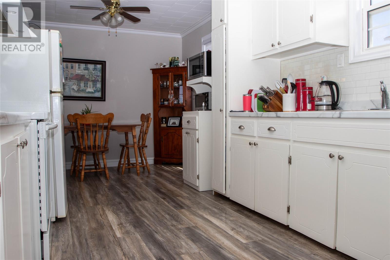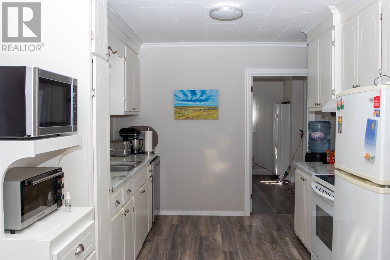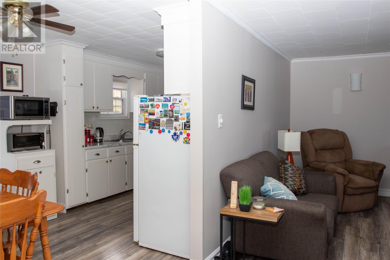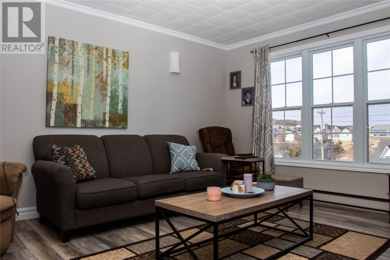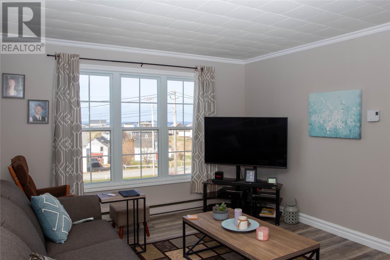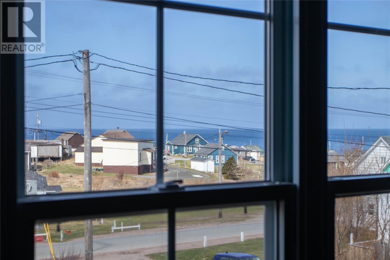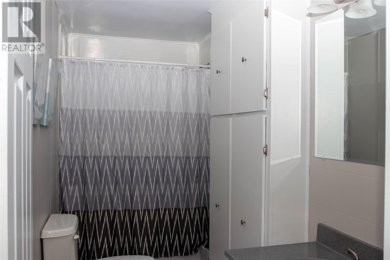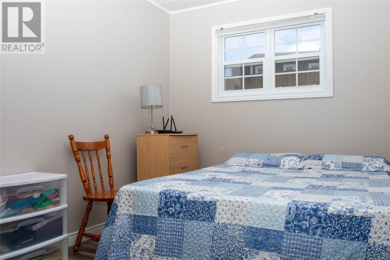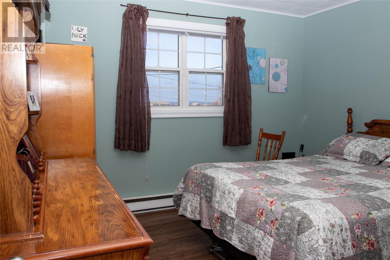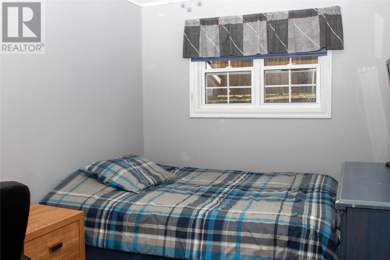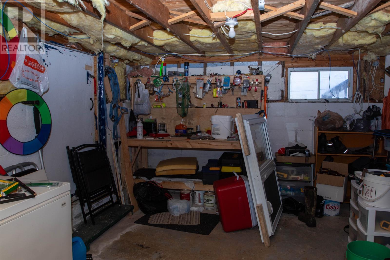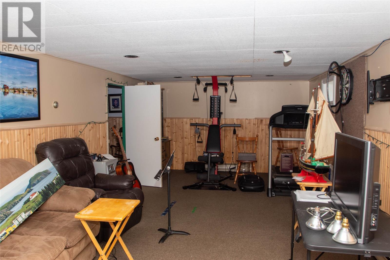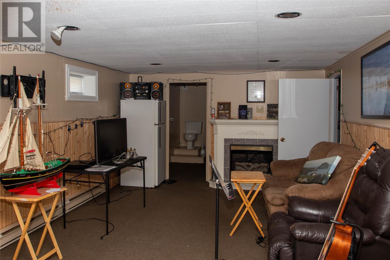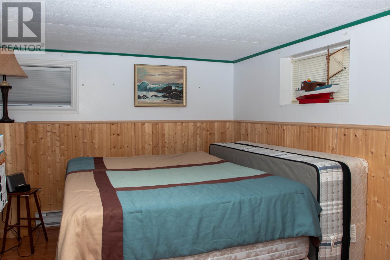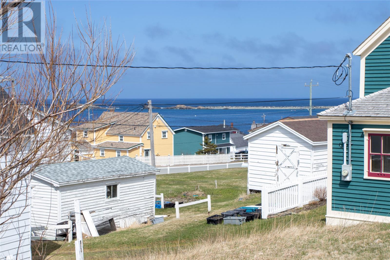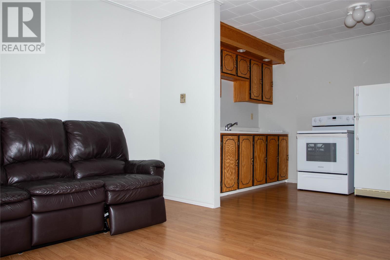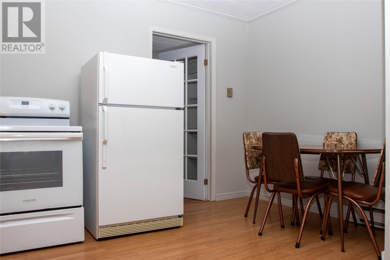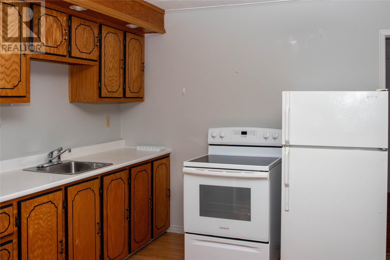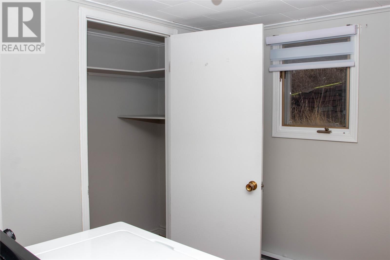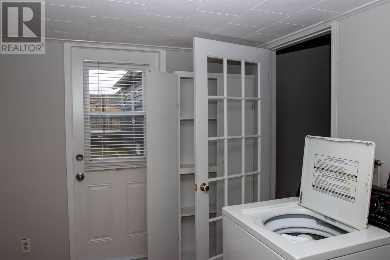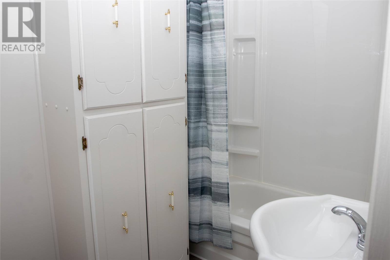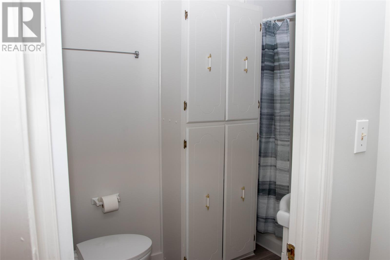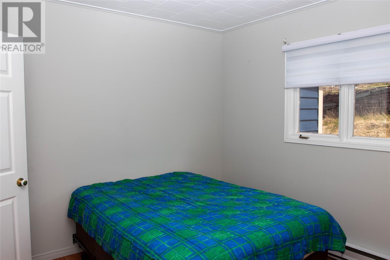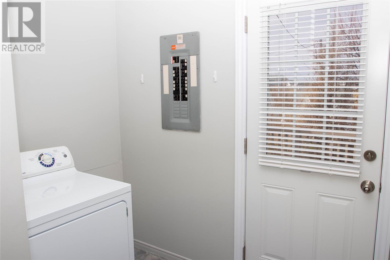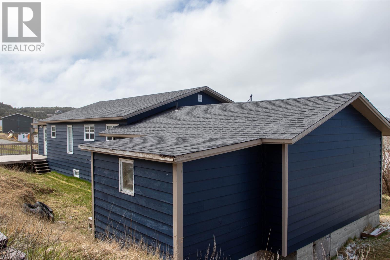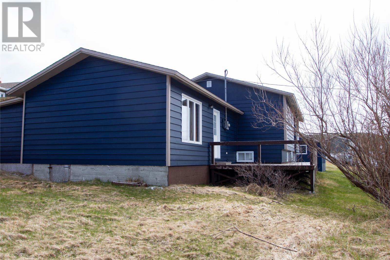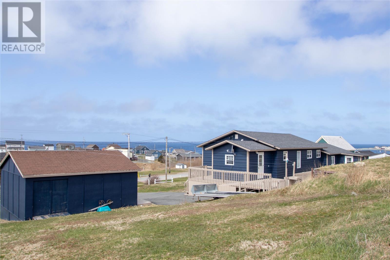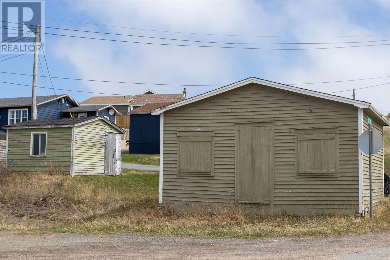23 John Cabot Drive Bonavista, Newfoundland & Labrador A0C 1B0
$239,000
Watch Bonavista's spectacular sunsets from the comfort of your living room! Sitting on an extra large lot is this well cared for Three bedroom One and a half bath home with a bonus One bedroom, ground level self contained apartment, is a rare find. Enter the main house through the side door into a mud/room with laundry and a door to back deck. Through to the eat-in kitchen, and living room. Off the hallway are the Three bedrooms and bathroom. Pride of ownership shows throughout this property. The basement has a Rec room, 1/2 bath and bedroom as well as Two storage/work rooms. The one bedroom self contained apartment is on it's own electrical meter and hot water tank with both a front and back entrances and laundry room with lots of storage closets. This is a great opportunity to own a property and have rental income to help with the mortgage. There is a large 20 x 20 storage shed as well as a smaller shed at the end of the paved driveway and a separate cellar. Both the main house and the apartment have lovely views of the ocean at the front of the home. There is a large front deck as well as a back deck. The oversized lot has lots of space to build your dream garage. Property has a 2025 survey. (id:51189)
Property Details
| MLS® Number | 1284328 |
| Property Type | Single Family |
| AmenitiesNearBy | Highway, Recreation |
Building
| BathroomTotal | 3 |
| BedroomsAboveGround | 3 |
| BedroomsBelowGround | 1 |
| BedroomsTotal | 4 |
| Appliances | Refrigerator, Microwave, Stove, Washer, Dryer |
| ConstructedDate | 1984 |
| ConstructionStyleAttachment | Detached |
| ConstructionStyleSplitLevel | Split Level |
| ExteriorFinish | Other, Wood |
| Fixture | Drapes/window Coverings |
| FlooringType | Laminate, Mixed Flooring, Other |
| FoundationType | Block |
| HalfBathTotal | 1 |
| HeatingFuel | Electric |
| HeatingType | Baseboard Heaters |
| SizeInterior | 1116 Sqft |
| Type | Two Apartment House |
| UtilityWater | Municipal Water |
Land
| Acreage | No |
| LandAmenities | Highway, Recreation |
| LandscapeFeatures | Landscaped |
| Sewer | Municipal Sewage System |
| SizeIrregular | 2470 Sq M |
| SizeTotalText | 2470 Sq M|.5 - 9.99 Acres |
| ZoningDescription | Res |
Rooms
| Level | Type | Length | Width | Dimensions |
|---|---|---|---|---|
| Basement | Bath (# Pieces 1-6) | 5 x 10 | ||
| Basement | Bedroom | 10 x 12 | ||
| Basement | Recreation Room | 12 x 24 | ||
| Basement | Storage | 9.5 x 11 | ||
| Basement | Utility Room | 11 x 18 | ||
| Main Level | Bath (# Pieces 1-6) | 5 x 9 | ||
| Main Level | Not Known | 10 x 11 | ||
| Main Level | Not Known | 13 x 11 | ||
| Main Level | Not Known | 8 x 14 | ||
| Main Level | Not Known | 8 x 8 | ||
| Main Level | Bedroom | 8 x 10 | ||
| Main Level | Bedroom | 8 x 10 | ||
| Main Level | Primary Bedroom | 11.5 x 11.5 | ||
| Main Level | Bath (# Pieces 1-6) | 11.5 x 5 | ||
| Main Level | Living Room | 16 x 12 | ||
| Main Level | Eat In Kitchen | 10 x 18.5 | ||
| Main Level | Mud Room | 10 x 12 |
https://www.realtor.ca/real-estate/28229891/23-john-cabot-drive-bonavista
Interested?
Contact us for more information
