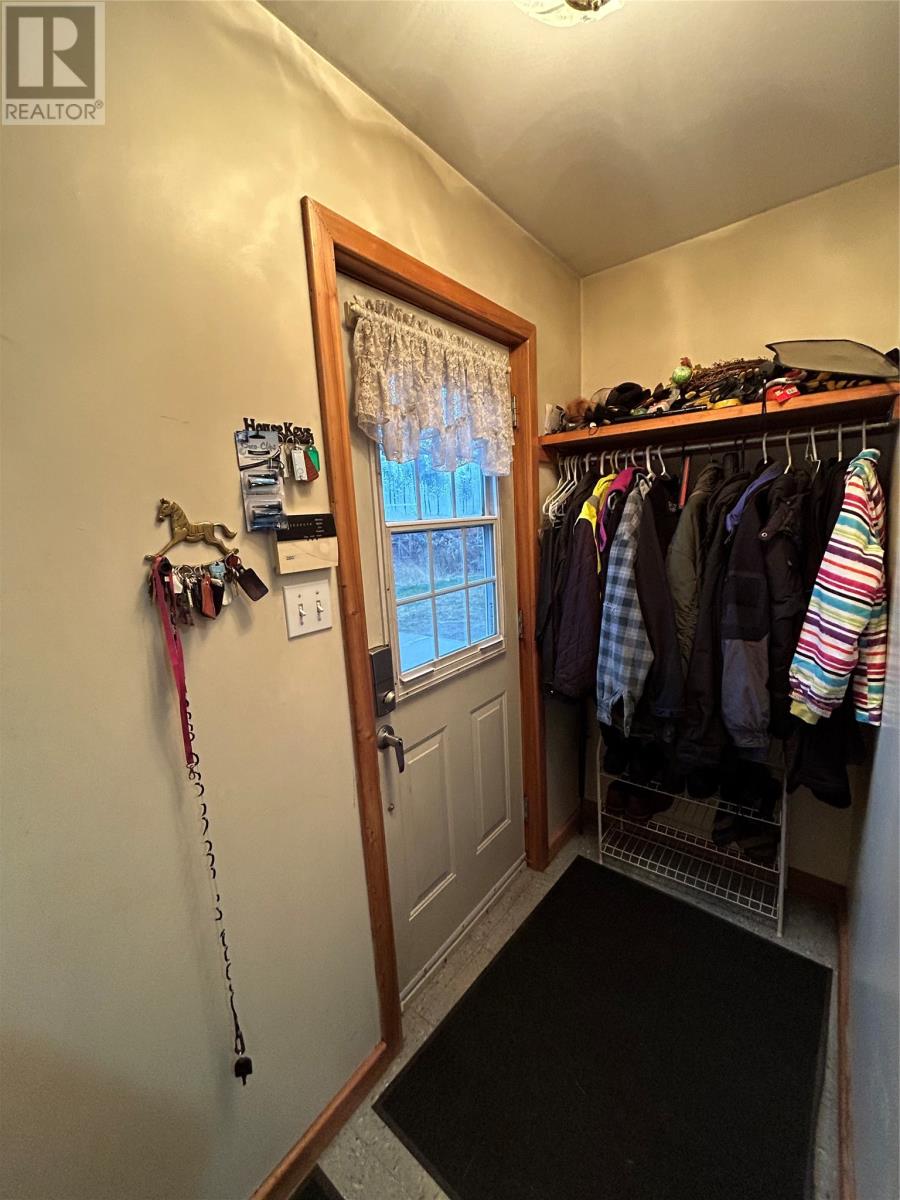23 Grand Street Happy Valley-Goose Bay, Newfoundland & Labrador A0P 1E0
$369,000
A rare find with this 4 bedroom, 2 bathroom home in the heart of the Valley! Close to shopping, restaurants, banks and the post office, this home is in a great location on a large 100x200 lot of land! The main floor of the home consists of a large inviting living room, large kitchen with oak cabinetry and dining room with patio doors leading to a brand new patio (the front patio is new too)! Upstairs you will find three bedrooms (great for those with smaller kids) and the main bathroom. The ground floor level consists of a second entrance, one larger bedroom, the second bathroom and a large rec room with wet bar, perfect for entertaining! The basement consists of a dedicated laundry room, a storage room and a large unfinished workshop area with wood stove! The property boasts a large, double detached garage, with one wired shed and a smaller storage shed in the back. (id:51189)
Property Details
| MLS® Number | 1278933 |
| Property Type | Single Family |
| AmenitiesNearBy | Recreation, Shopping |
| StorageType | Storage Shed |
Building
| BathroomTotal | 2 |
| BedroomsAboveGround | 3 |
| BedroomsBelowGround | 1 |
| BedroomsTotal | 4 |
| Appliances | Dishwasher, Refrigerator, Stove, Washer, Wet Bar, Dryer |
| ConstructedDate | 2002 |
| ConstructionStyleAttachment | Detached |
| ConstructionStyleSplitLevel | Sidesplit |
| CoolingType | Air Exchanger |
| ExteriorFinish | Vinyl Siding |
| FireplaceFuel | Wood |
| FireplacePresent | Yes |
| FireplaceType | Woodstove |
| FlooringType | Carpeted, Ceramic Tile, Hardwood, Laminate |
| FoundationType | Concrete |
| HeatingFuel | Electric, Wood |
| HeatingType | Baseboard Heaters |
| StoriesTotal | 1 |
| SizeInterior | 2228 Sqft |
| Type | House |
| UtilityWater | Municipal Water |
Parking
| Detached Garage | |
| Garage | 2 |
Land
| Acreage | No |
| FenceType | Partially Fenced |
| LandAmenities | Recreation, Shopping |
| Sewer | Municipal Sewage System |
| SizeIrregular | 100x200 |
| SizeTotalText | 100x200|7,251 - 10,889 Sqft |
| ZoningDescription | Res |
Rooms
| Level | Type | Length | Width | Dimensions |
|---|---|---|---|---|
| Second Level | Dining Room | 11'11""x10'10"" | ||
| Second Level | Kitchen | 10'3""x11'11"" | ||
| Second Level | Living Room | 13'6""x16'6"" | ||
| Second Level | Porch | 7'3""x4'10"" | ||
| Third Level | Bedroom | 11'1""x8'1"" | ||
| Third Level | Bedroom | 11'11""x8'4"" | ||
| Third Level | Primary Bedroom | 11'10""x11'11"" | ||
| Third Level | Bath (# Pieces 1-6) | 9'7""x5'2"" | ||
| Basement | Other | 13'2""x28' | ||
| Basement | Storage | 12x8 | ||
| Basement | Laundry Room | 12x8 | ||
| Lower Level | Bath (# Pieces 1-6) | 4'10""x7'8"" | ||
| Lower Level | Recreation Room | 10'7""x17'5"" | ||
| Lower Level | Bedroom | 7'2""x15'3"" |
https://www.realtor.ca/real-estate/27626072/23-grand-street-happy-valley-goose-bay
Interested?
Contact us for more information




























