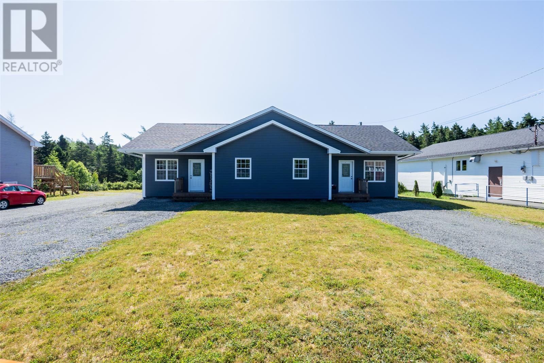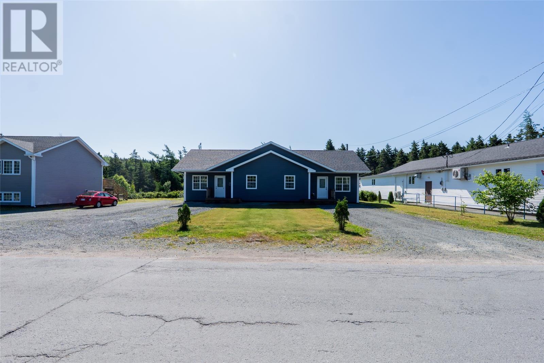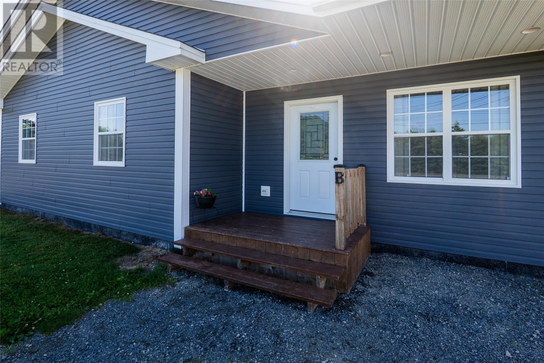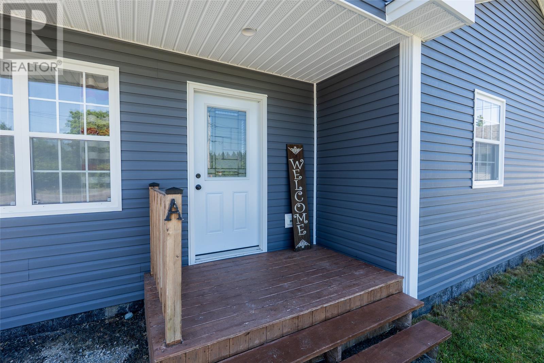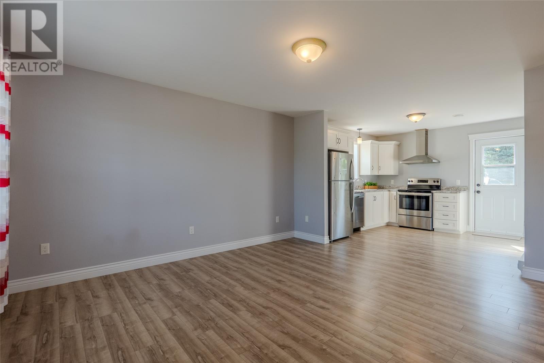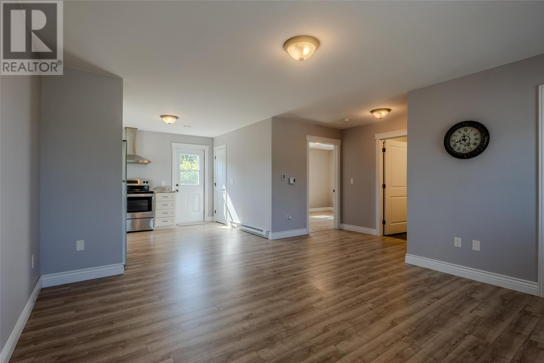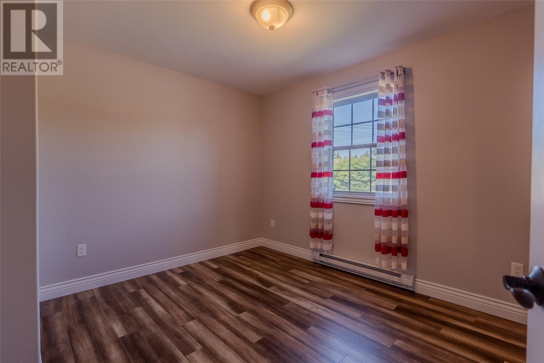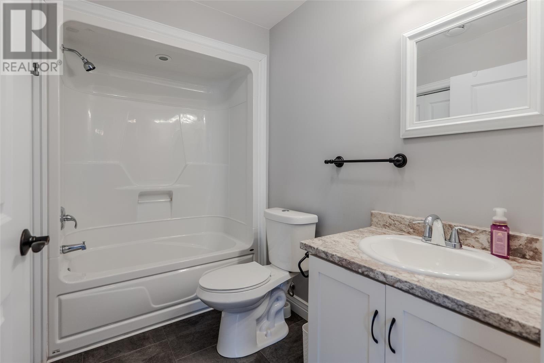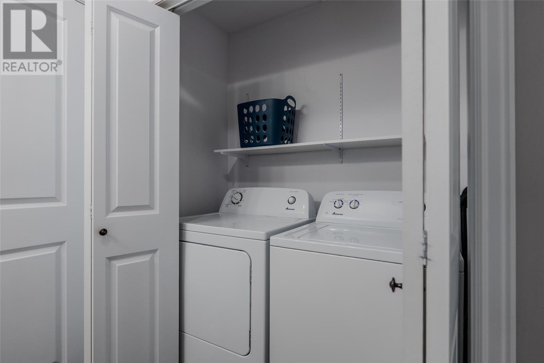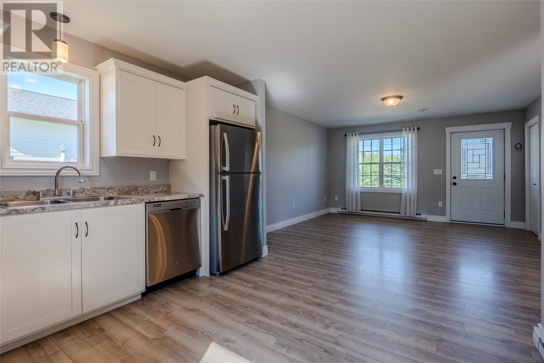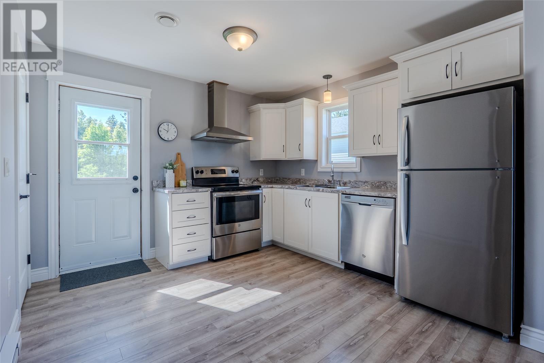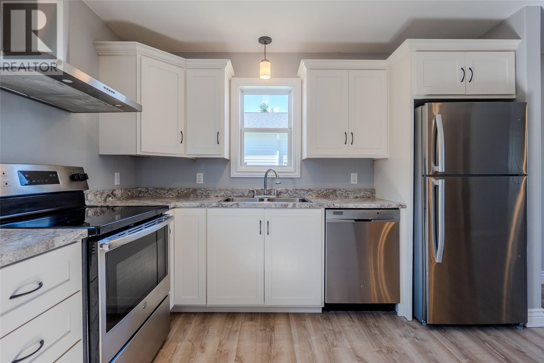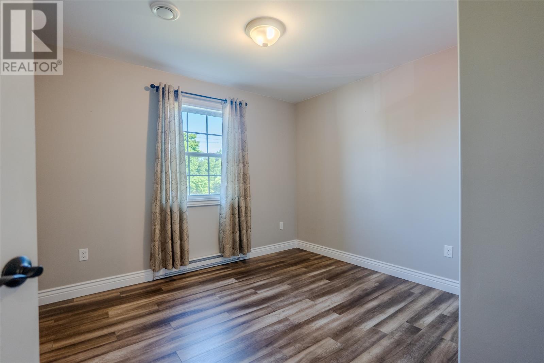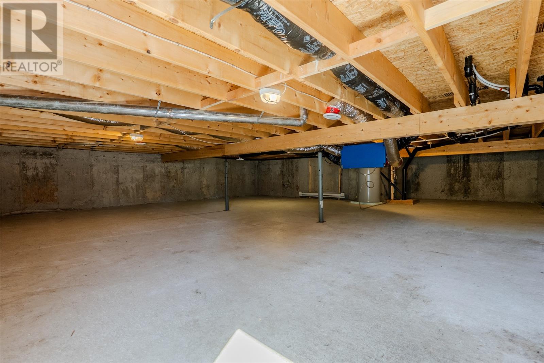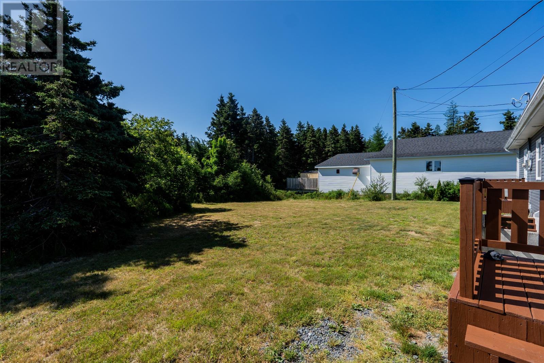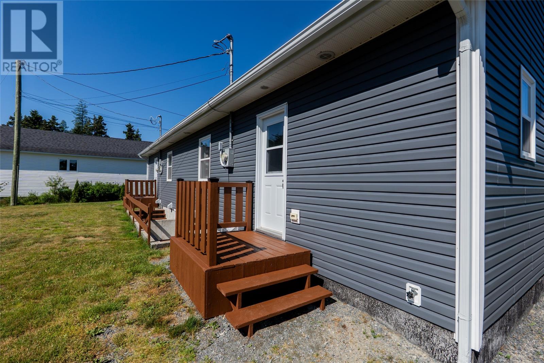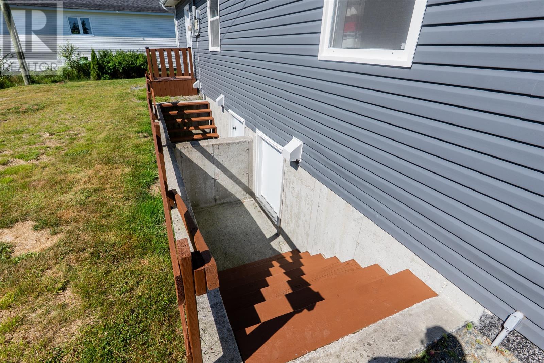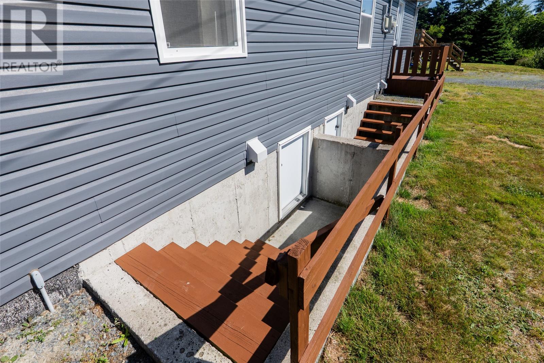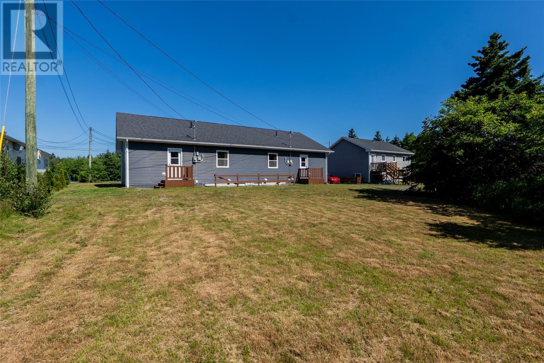23-25 Springfield Road South River, Newfoundland & Labrador A0A 2W0
$314,500
You won't want to miss the opportunity to check out this unique, pre inspected, 2-apartment property in scenic South River, just 45 minutes from St. John's! Each unit features a bright, open concept design with white kitchens and stainless steel appliances and pantry's for extra storage space! There are 2 bedrooms, one bathroom, and laundry all on one level with 36 inch door frames for additional accessibility options. Each of these units also includes a heated, concrete crawl space for added storage, along with HRV units, and separate driveways. Outside, the large lot is level and includes plenty of outdoor space. At only 5 years old, this property is nearly brand new and would make a fabulous year round home with renting the other side to offset your mortgage or a fantastic addition to your investment portfolio! Arrange your viewing today & see it for yourself. (id:51189)
Property Details
| MLS® Number | 1291151 |
| Property Type | Single Family |
| AmenitiesNearBy | Shopping |
| EquipmentType | None |
| RentalEquipmentType | None |
Building
| BathroomTotal | 2 |
| BedroomsAboveGround | 4 |
| BedroomsTotal | 4 |
| Appliances | Dishwasher, Stove, Washer, Dryer |
| ConstructedDate | 2019 |
| ConstructionStyleAttachment | Attached |
| CoolingType | Air Exchanger |
| ExteriorFinish | Vinyl Siding |
| FlooringType | Laminate, Mixed Flooring, Other |
| FoundationType | Concrete |
| HeatingType | Baseboard Heaters |
| SizeInterior | 1429 Sqft |
| Type | Two Apartment House |
| UtilityWater | Municipal Water |
Land
| Acreage | No |
| LandAmenities | Shopping |
| LandscapeFeatures | Landscaped |
| Sewer | Municipal Sewage System |
| SizeIrregular | 80x200 |
| SizeTotalText | 80x200|10,890 - 21,799 Sqft (1/4 - 1/2 Ac) |
| ZoningDescription | Res |
Rooms
| Level | Type | Length | Width | Dimensions |
|---|---|---|---|---|
| Main Level | Laundry Room | 5.10x2.10 | ||
| Main Level | Bath (# Pieces 1-6) | 9.2x5.3 | ||
| Main Level | Bedroom | 10.10x10.9 | ||
| Main Level | Primary Bedroom | 13.3x12.10 | ||
| Main Level | Kitchen | 10.11x11.7 | ||
| Main Level | Living Room | 17.4x14.6 | ||
| Main Level | Porch | 7.2x4.11 | ||
| Main Level | Laundry Room | 5.3x3.2 | ||
| Main Level | Bath (# Pieces 1-6) | 8.7x5.3 | ||
| Main Level | Bedroom | 11.0x10.9 | ||
| Main Level | Primary Bedroom | 13.1x12.10 | ||
| Main Level | Kitchen | 11.1x11.2 | ||
| Main Level | Living Room | 17.8x14.9 | ||
| Main Level | Porch | 7.2x4.11 |
https://www.realtor.ca/real-estate/28942404/23-25-springfield-road-south-river
Interested?
Contact us for more information
