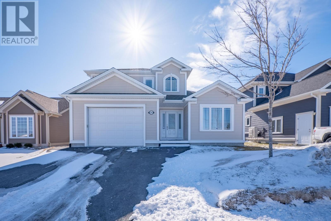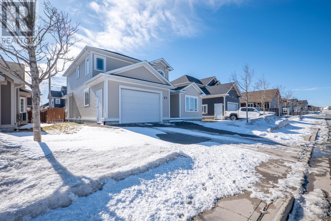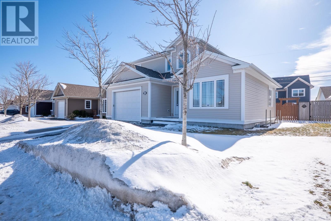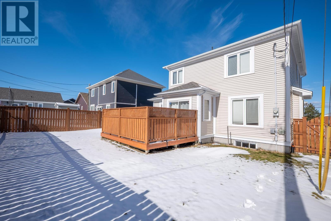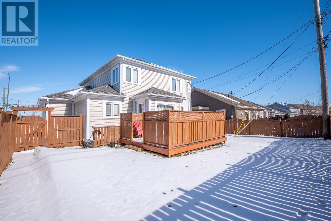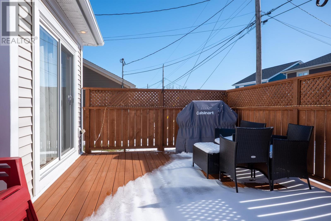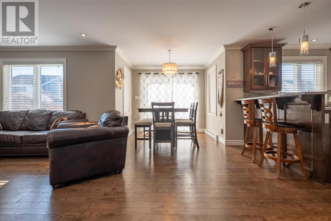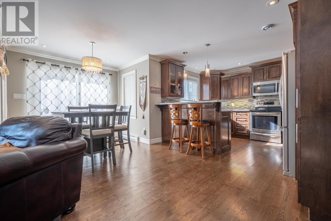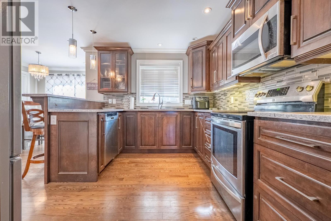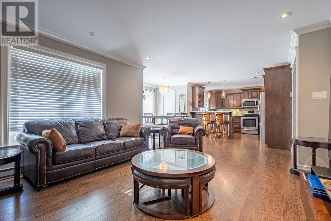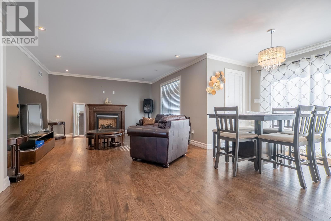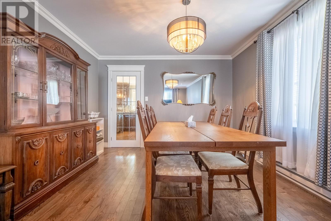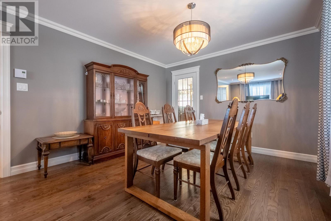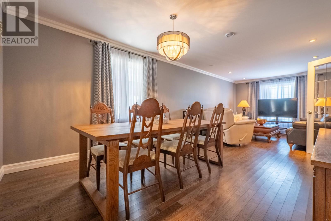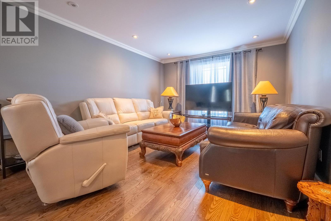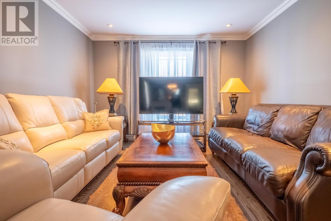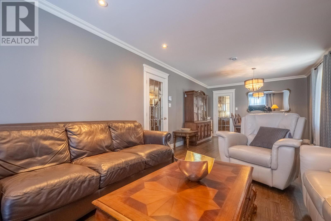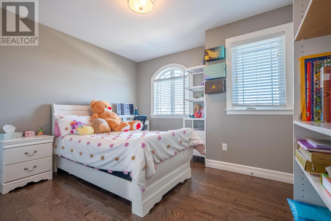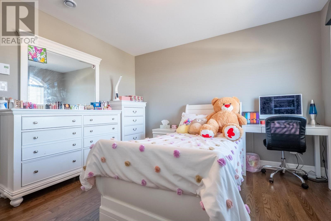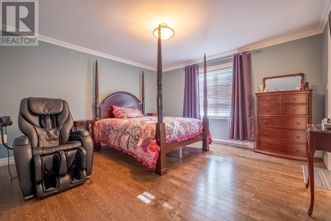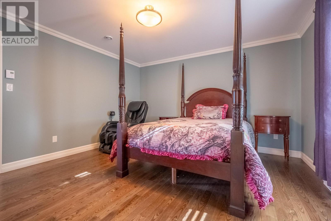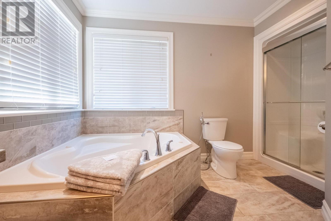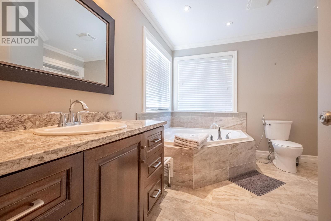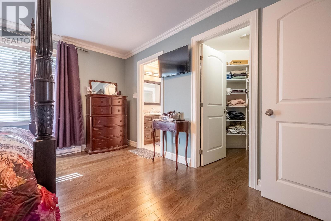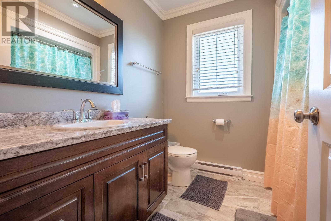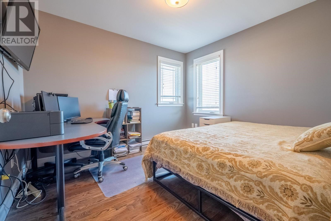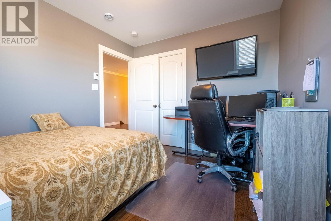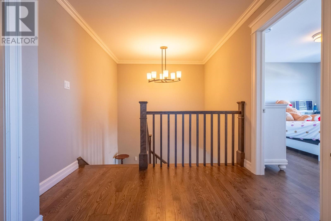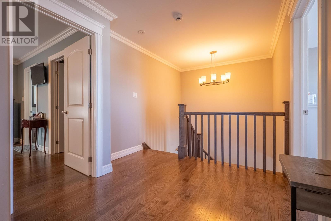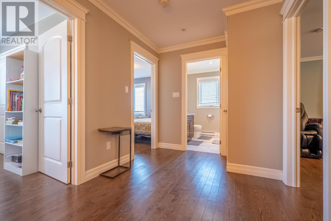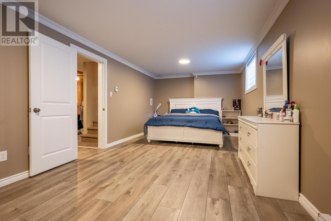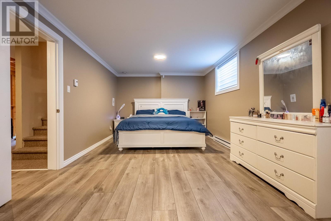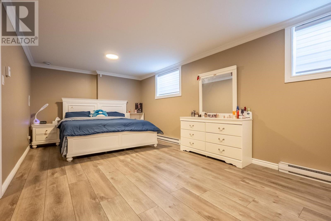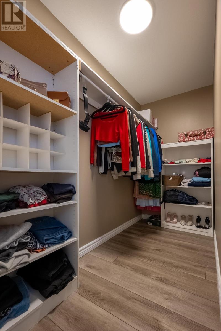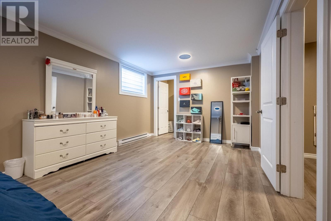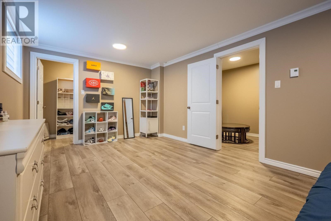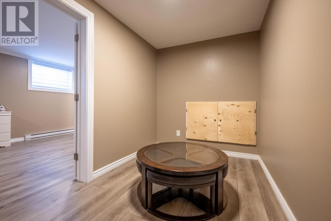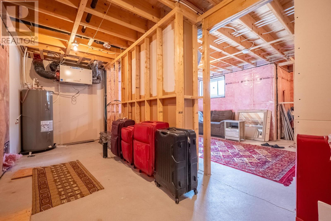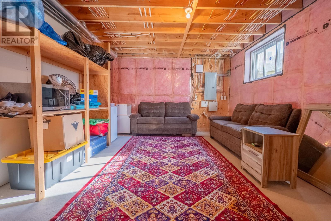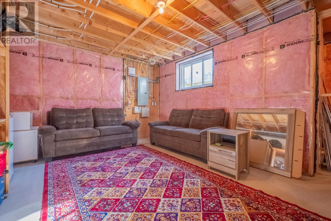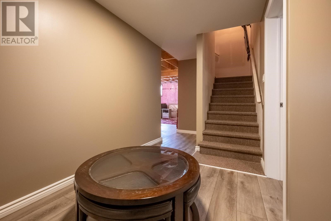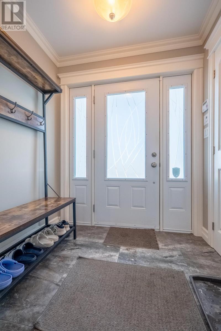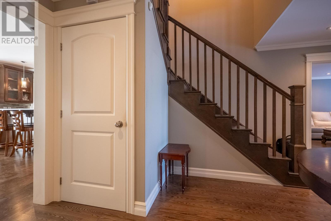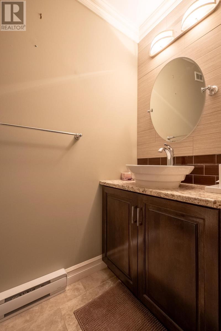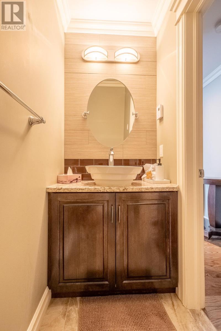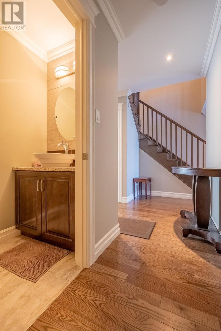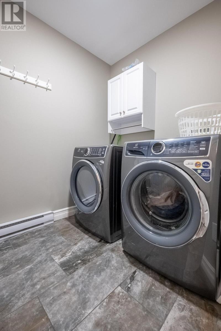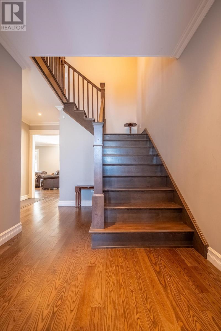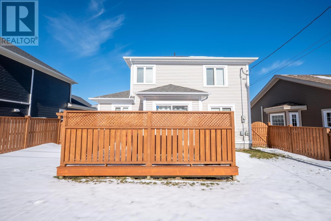228 Stavanger Drive St. John's, Newfoundland & Labrador A1A 0M7
$599,900
Discover this charming well maintained 2-story home situated in a sought after Clovelly subdivision. Main floor has an open concept Kitchen, nook and family room with a propane fireplace. It also has a separate Dining room and Living room area. Half bath and laundry is on the main floor leading to a large garage. Hardwood floors and ceramic throughout. Upstairs consist of a large inviting primary bedroom with walk in closet and 4 pc ensuite bath with in floor heating. There are also 2 more spacious bedrooms and a 3 pc bath. Basement is mostly unfinished but very clean and well maintained with recent upgrades in the past year by adding a large 4th bedroom and walk in closet. (id:51189)
Property Details
| MLS® Number | 1282636 |
| Property Type | Single Family |
| AmenitiesNearBy | Shopping |
| EquipmentType | Propane Tank |
| RentalEquipmentType | Propane Tank |
Building
| BathroomTotal | 3 |
| BedroomsAboveGround | 3 |
| BedroomsBelowGround | 1 |
| BedroomsTotal | 4 |
| Appliances | Dishwasher, Refrigerator, Microwave, Stove |
| ArchitecturalStyle | 2 Level |
| ConstructedDate | 2014 |
| ConstructionStyleAttachment | Detached |
| CoolingType | Air Exchanger |
| ExteriorFinish | Vinyl Siding |
| FireplaceFuel | Propane |
| FireplacePresent | Yes |
| FireplaceType | Insert |
| Fixture | Drapes/window Coverings |
| FlooringType | Ceramic Tile, Hardwood |
| FoundationType | Concrete |
| HalfBathTotal | 1 |
| HeatingFuel | Electric |
| HeatingType | Baseboard Heaters |
| StoriesTotal | 2 |
| SizeInterior | 3102 Sqft |
| Type | House |
| UtilityWater | Municipal Water |
Parking
| Attached Garage |
Land
| AccessType | Year-round Access |
| Acreage | No |
| FenceType | Fence |
| LandAmenities | Shopping |
| LandscapeFeatures | Landscaped |
| Sewer | Municipal Sewage System |
| SizeIrregular | Under 0.5 Acres |
| SizeTotalText | Under 0.5 Acres|under 1/2 Acre |
| ZoningDescription | Res |
Rooms
| Level | Type | Length | Width | Dimensions |
|---|---|---|---|---|
| Second Level | Bath (# Pieces 1-6) | 3pc | ||
| Second Level | Ensuite | 4pc | ||
| Second Level | Bedroom | 11.2x9.10 | ||
| Second Level | Bedroom | 11.4x11.6 | ||
| Second Level | Primary Bedroom | 13.10x13.6 | ||
| Basement | Bedroom | 10.8x21.2 | ||
| Main Level | Bath (# Pieces 1-6) | 2pc | ||
| Main Level | Family Room/fireplace | 12x13.6 | ||
| Main Level | Dining Room | 12x11.6 | ||
| Main Level | Kitchen | 10.6x12.2 | ||
| Main Level | Living Room | 12x9.9 |
https://www.realtor.ca/real-estate/28037606/228-stavanger-drive-st-johns
Interested?
Contact us for more information
