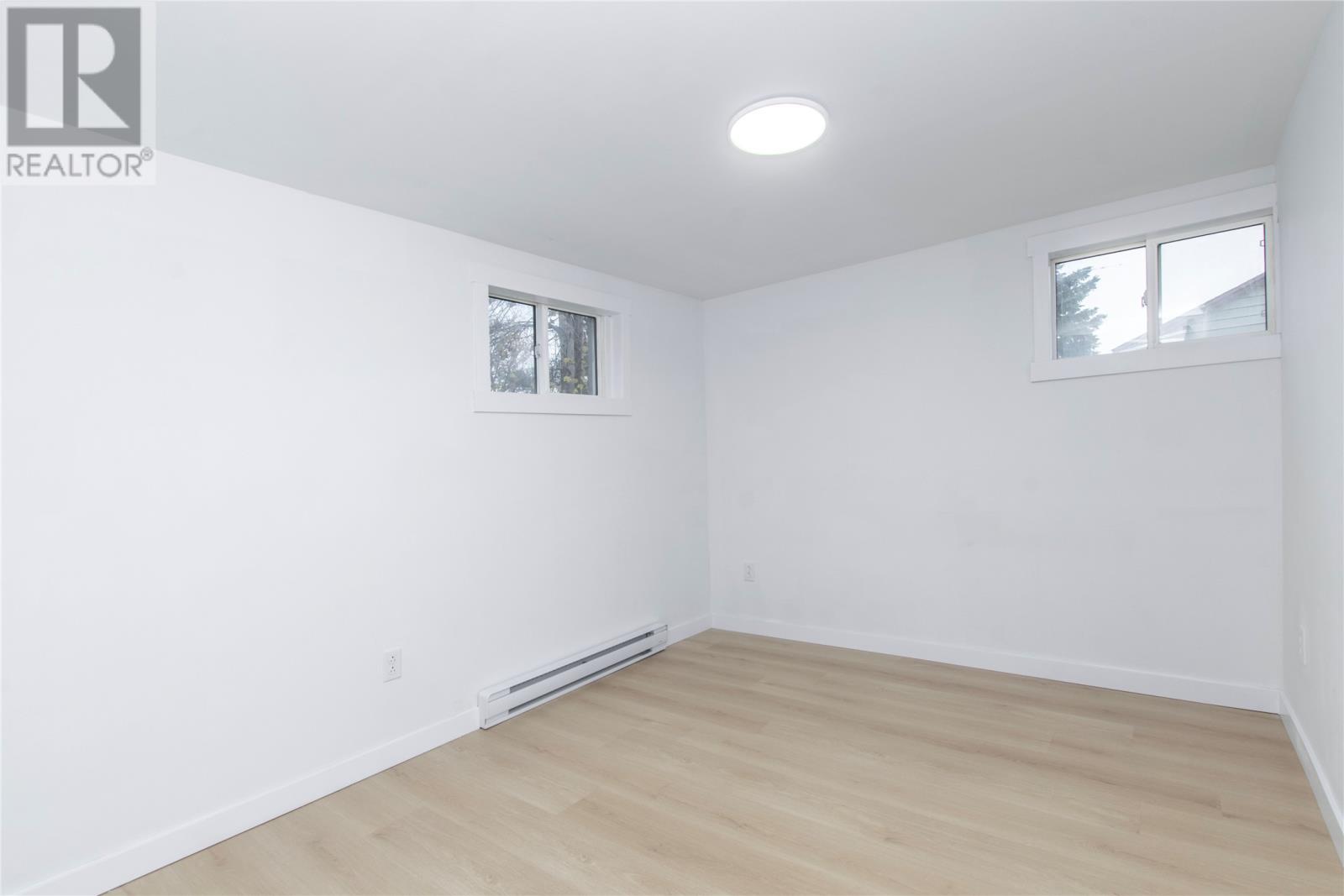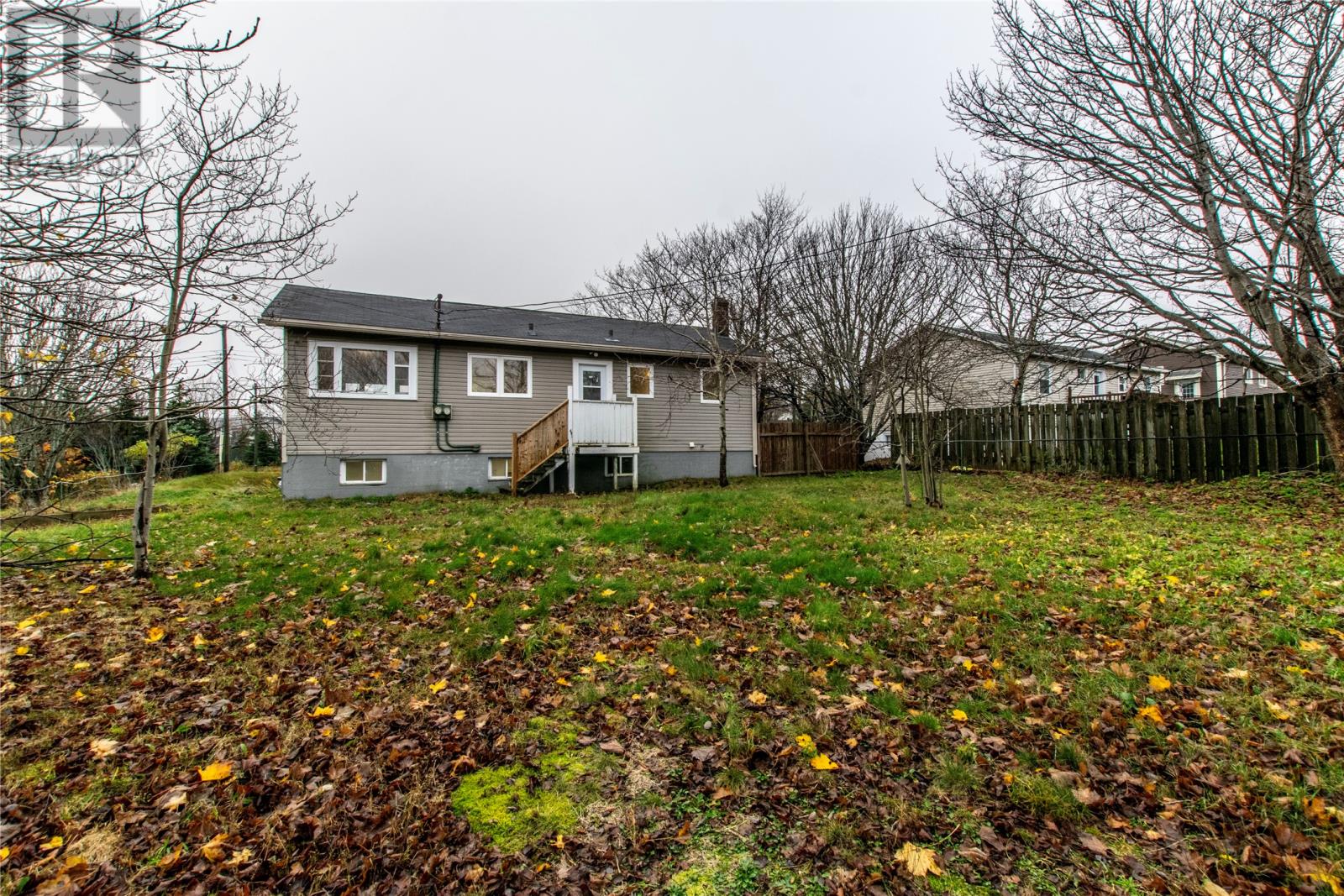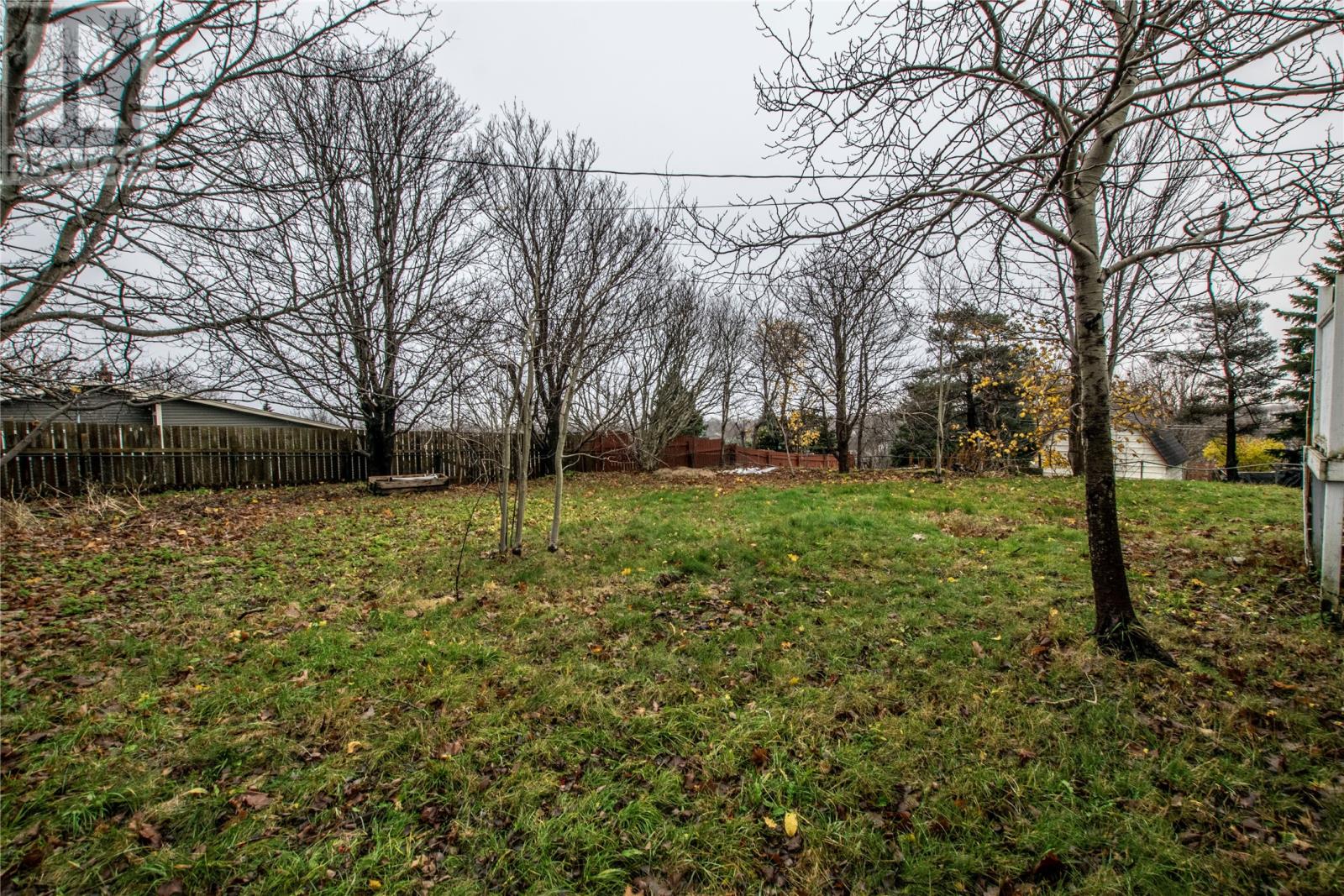224 Torbay Road St. John's, Newfoundland & Labrador A1A 2H4
$364,900
Prime Location! Situated on an oversized lot, in a convenient east end location this registered 2-apartment home is the ideal investment property or for someone looking for a home to offset their mortgage with apartment revenue! Bright and spacious upper level (with mostly hardwood flooring throughout - could need refinishing) including an open concept living/dining area, with large windows creating an abundance of natural light. Kitchen with white European style cabinetry and updated counter tops and flooring, with access to the rear patio and garden. Three well proportioned bedrooms and main 4-piece family bathroom. Downstairs has large laundry room and ample storage. The fully updated, self contained, grade level, 1 bedroom + den apartment includes an open concept living room and kitchen with white European style cabinetry and new countertops, bedroom, second room which could be used as an office or den, lovely full bathroom with deep soaker tub, and separate laundry with storage area! New flooring throughout the apartment, electric heat with convenient separate meters, ample parking for both units and painted on trend neutral colors. Vacant and ready for quick possession! Don't wait! *Offers to be submitted by Monday, November 25 @ 12pm and left open for acceptance until November 25 @ 5pm. (id:51189)
Property Details
| MLS® Number | 1279822 |
| Property Type | Single Family |
| AmenitiesNearBy | Recreation, Shopping |
Building
| BathroomTotal | 2 |
| BedroomsTotal | 4 |
| ArchitecturalStyle | Bungalow |
| ConstructedDate | 1965 |
| ConstructionStyleAttachment | Detached |
| ExteriorFinish | Vinyl Siding |
| FlooringType | Hardwood, Mixed Flooring |
| FoundationType | Concrete |
| HeatingFuel | Electric |
| HeatingType | Baseboard Heaters |
| StoriesTotal | 1 |
| SizeInterior | 1793 Sqft |
| Type | Two Apartment House |
| UtilityWater | Municipal Water |
Land
| AccessType | Year-round Access |
| Acreage | No |
| LandAmenities | Recreation, Shopping |
| LandscapeFeatures | Landscaped |
| Sewer | Municipal Sewage System |
| SizeIrregular | 150x51x150x75 |
| SizeTotalText | 150x51x150x75|under 1/2 Acre |
| ZoningDescription | Res. |
Rooms
| Level | Type | Length | Width | Dimensions |
|---|---|---|---|---|
| Basement | Not Known | 8.8x10.7 | ||
| Basement | Bath (# Pieces 1-6) | 5.5x8.0 4pc | ||
| Basement | Not Known | 11.10x9.7 Den | ||
| Basement | Not Known | 12.4x9.1 | ||
| Basement | Not Known | 9.0x13.4 | ||
| Basement | Not Known | 11.8x13.2 | ||
| Basement | Laundry Room | 17.6x10.3 | ||
| Main Level | Bath (# Pieces 1-6) | 5.0x9.10 4pc | ||
| Main Level | Bedroom | 8.7x10.2 | ||
| Main Level | Bedroom | 9.4x9.10 | ||
| Main Level | Primary Bedroom | 11.7x10.2 | ||
| Main Level | Kitchen | 11.3x9.10 | ||
| Main Level | Living Room/dining Room | 11.10x23.7 | ||
| Main Level | Porch | 6.8x5.3 |
https://www.realtor.ca/real-estate/27672177/224-torbay-road-st-johns
Interested?
Contact us for more information







































