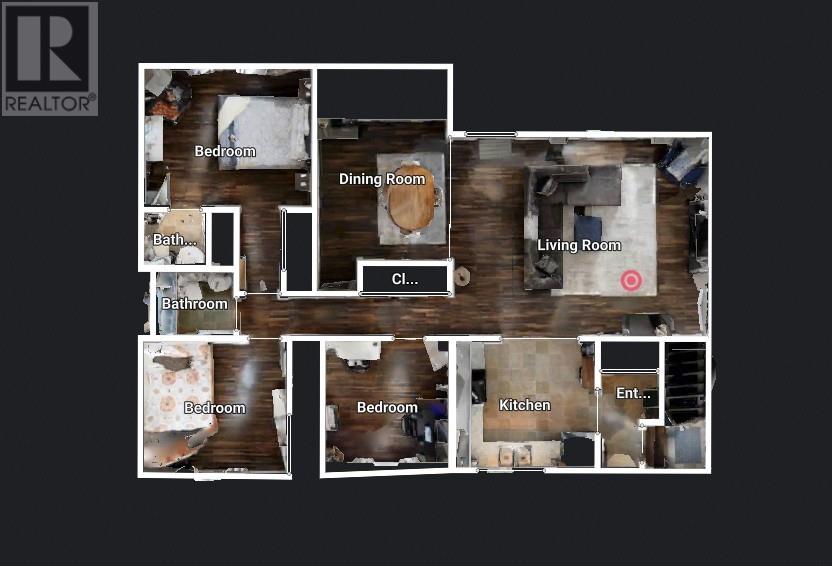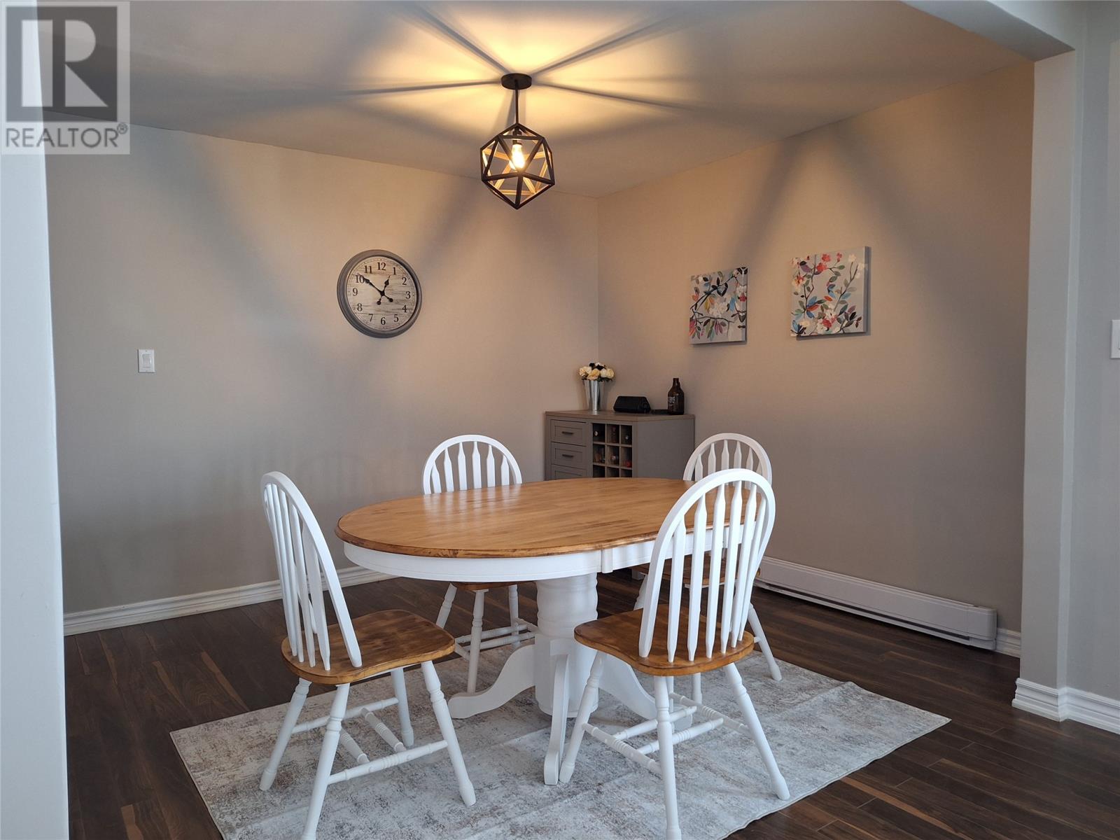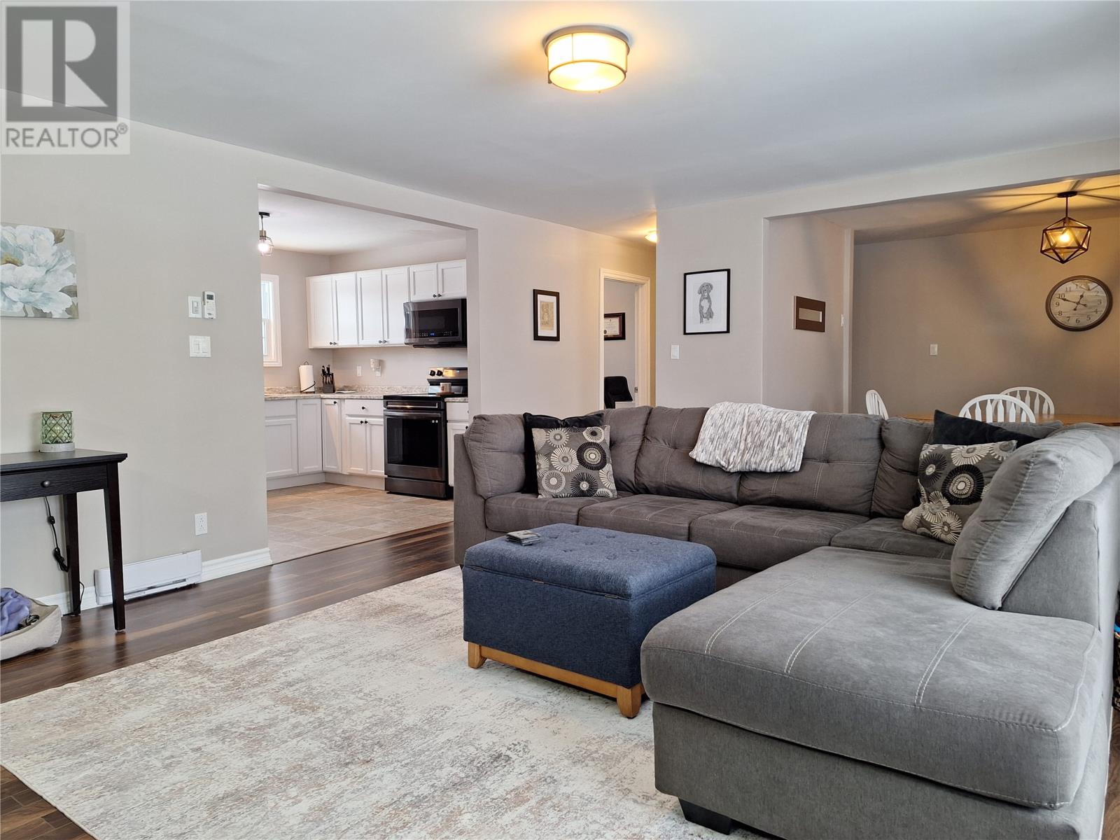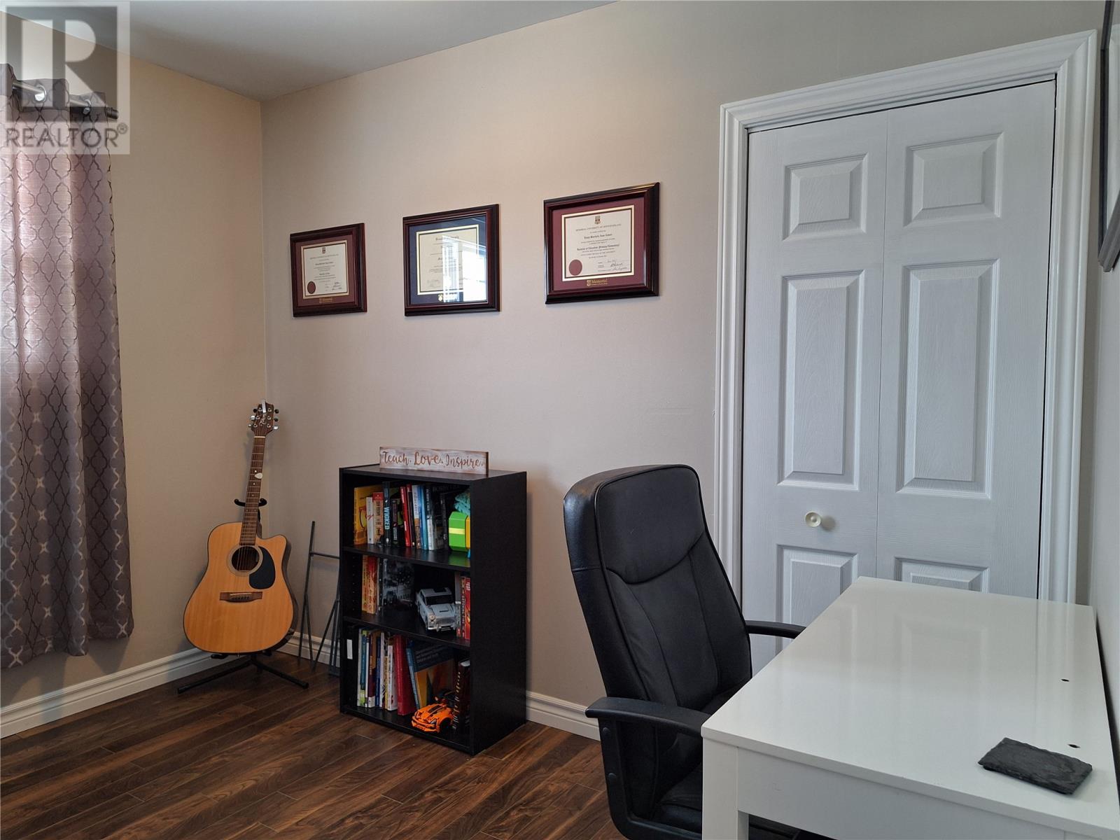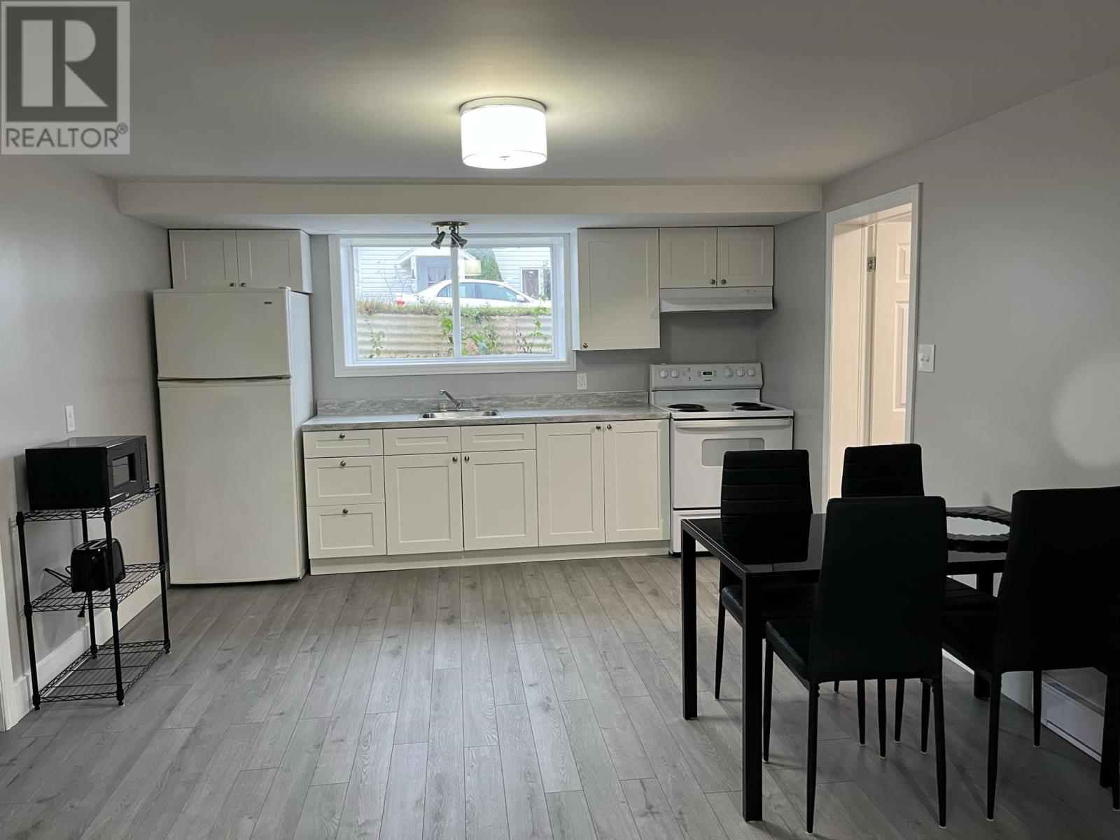5 Bedroom
3 Bathroom
2650 sqft
Bungalow
Baseboard Heaters
$339,000
Located near riding trails and only minutes from downtown Stephenville, this extensively remodeled bungalow, situated on a 100’ x 100’ lot, offers an opportunity for comfortable living and potential rental income. This property features a privacy fence at the rear, a storage shed, and plenty of space to build a garage if desired. The main floor of the home boasts a bright, spacious living room with mini-split heat pump (2021), an eat-in kitchen with new cabinetry, countertops and stainless steel appliances (2023), a formal dining room, 1 full bath, and 3 bedrooms, including a primary bedroom with 2 large closets and a 2-piece ensuite. The stairs off the kitchen lead to the lower level, where you'll find a rec room, laundry room, and storage room. The legal basement apartment offers an open-concept layout, including a living room and eat-in kitchen, 2 bedrooms, a 3-piece bath, and its own convenient laundry room. It also features a separate meter, storage area, and a semi-private front entrance. Upgrades over the last 7 years include all-new: vinyl windows, laminate and vinyl flooring, toilets and vanities in all bathrooms, 2 hot water tanks, energy-efficient electric baseboard heaters throughout, and much more! Live in the upper level and rent the basement to help support your lifestyle, or easily convert the spaces into a 5-bedroom, 2.5-bath home by removing the units' shared wall. Don’t miss this opportunity—schedule your viewing today! (id:51189)
Property Details
|
MLS® Number
|
1281859 |
|
Property Type
|
Single Family |
|
AmenitiesNearBy
|
Shopping |
|
EquipmentType
|
None |
|
RentalEquipmentType
|
None |
|
StorageType
|
Storage Shed |
Building
|
BathroomTotal
|
3 |
|
BedroomsTotal
|
5 |
|
Appliances
|
Dishwasher, Refrigerator, Microwave |
|
ArchitecturalStyle
|
Bungalow |
|
ConstructedDate
|
1975 |
|
ConstructionStyleAttachment
|
Detached |
|
ExteriorFinish
|
Brick |
|
FlooringType
|
Laminate, Other |
|
FoundationType
|
Concrete |
|
HalfBathTotal
|
1 |
|
HeatingFuel
|
Electric |
|
HeatingType
|
Baseboard Heaters |
|
StoriesTotal
|
1 |
|
SizeInterior
|
2650 Sqft |
|
Type
|
Two Apartment House |
|
UtilityWater
|
Municipal Water |
Land
|
AccessType
|
Year-round Access |
|
Acreage
|
No |
|
FenceType
|
Partially Fenced |
|
LandAmenities
|
Shopping |
|
Sewer
|
Municipal Sewage System |
|
SizeIrregular
|
100' X 100' |
|
SizeTotalText
|
100' X 100'|under 1/2 Acre |
|
ZoningDescription
|
Res |
Rooms
| Level |
Type |
Length |
Width |
Dimensions |
|
Basement |
Foyer |
|
|
8.6 x 4 |
|
Basement |
Bath (# Pieces 1-6) |
|
|
3-piece |
|
Basement |
Not Known |
|
|
8 x 3.3 |
|
Basement |
Not Known |
|
|
11.7 x 10.9 |
|
Basement |
Not Known |
|
|
15.7 x 11.7 |
|
Basement |
Not Known |
|
|
11.7 x 10.2 |
|
Basement |
Not Known |
|
|
14.2 x 12 |
|
Basement |
Storage |
|
|
Measurements not available |
|
Basement |
Laundry Room |
|
|
Measurements not available |
|
Basement |
Recreation Room |
|
|
Measurements not available |
|
Main Level |
Foyer |
|
|
4.7 x 3 |
|
Main Level |
Bedroom |
|
|
10.3 x 9.7 |
|
Main Level |
Other |
|
|
9.6 x 4.5 |
|
Main Level |
Bedroom |
|
|
9.8 x 9.7 |
|
Main Level |
Not Known |
|
|
10.5 x 9.6 |
|
Main Level |
Ensuite |
|
|
2-piece |
|
Main Level |
Primary Bedroom |
|
|
12.6 x 10.5 |
|
Main Level |
Dining Room |
|
|
9.8 x 9.6 |
|
Main Level |
Living Room |
|
|
19.4 x 15.1 |
https://www.realtor.ca/real-estate/27928244/223-queen-street-stephenville

