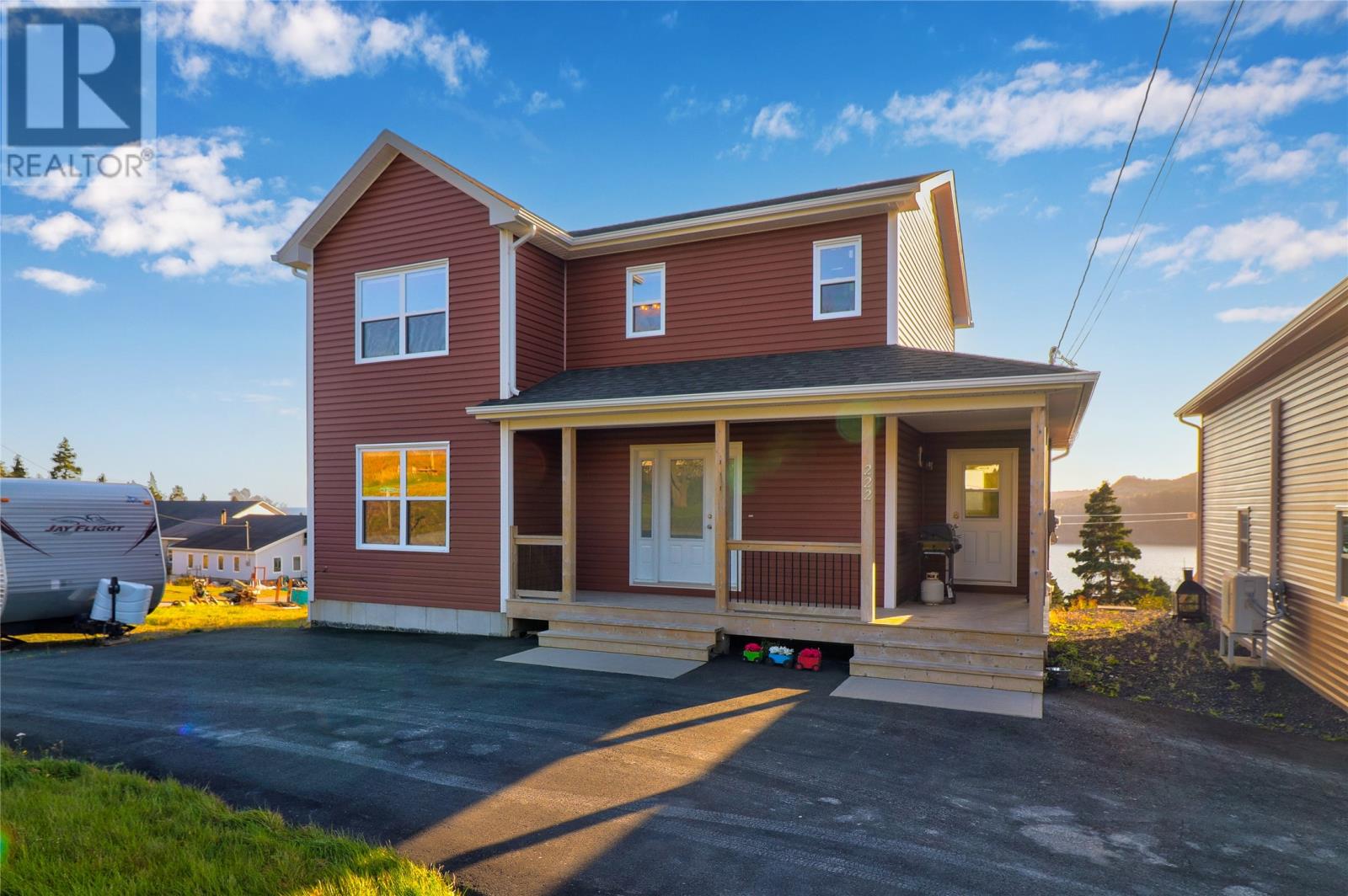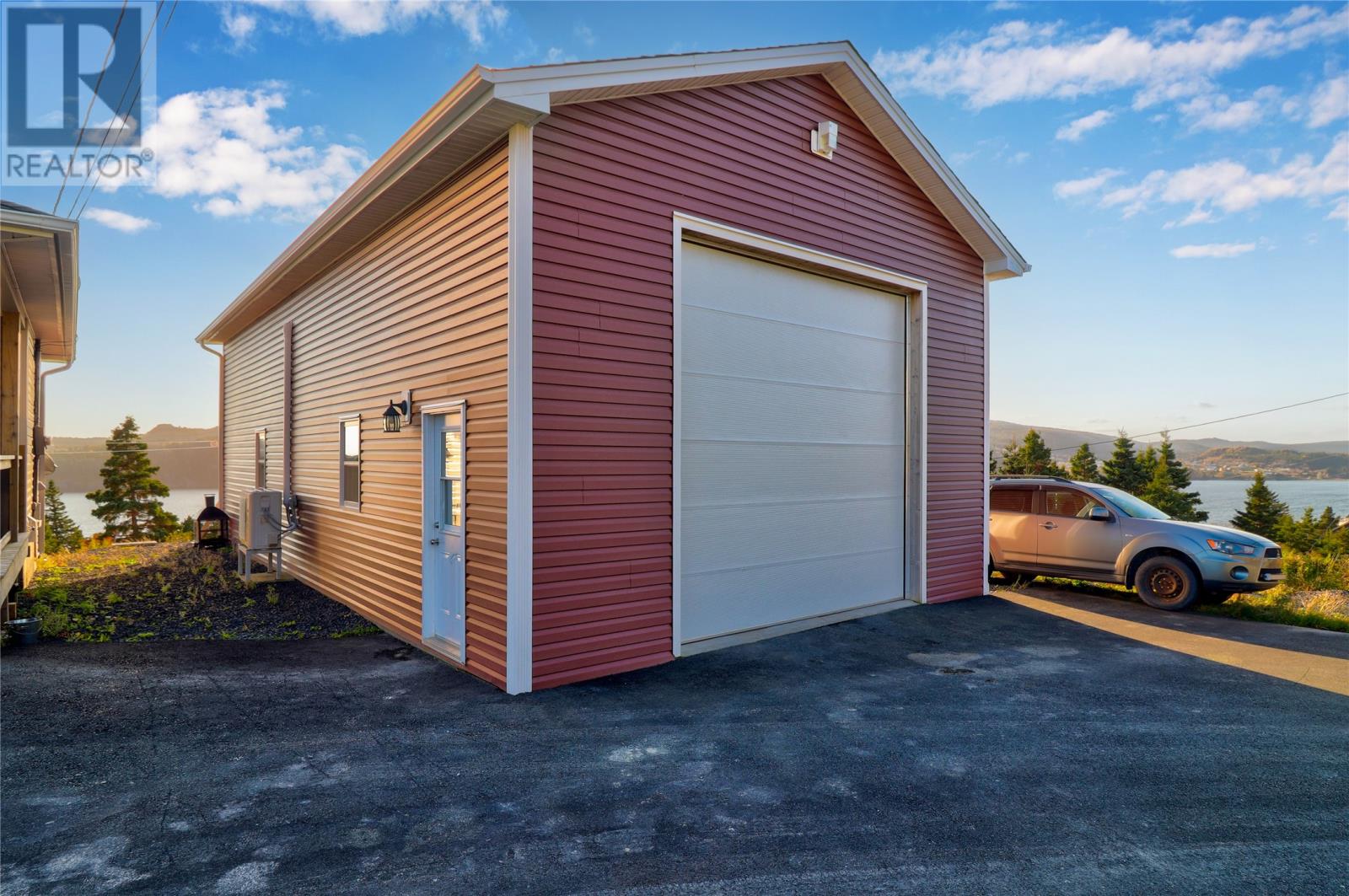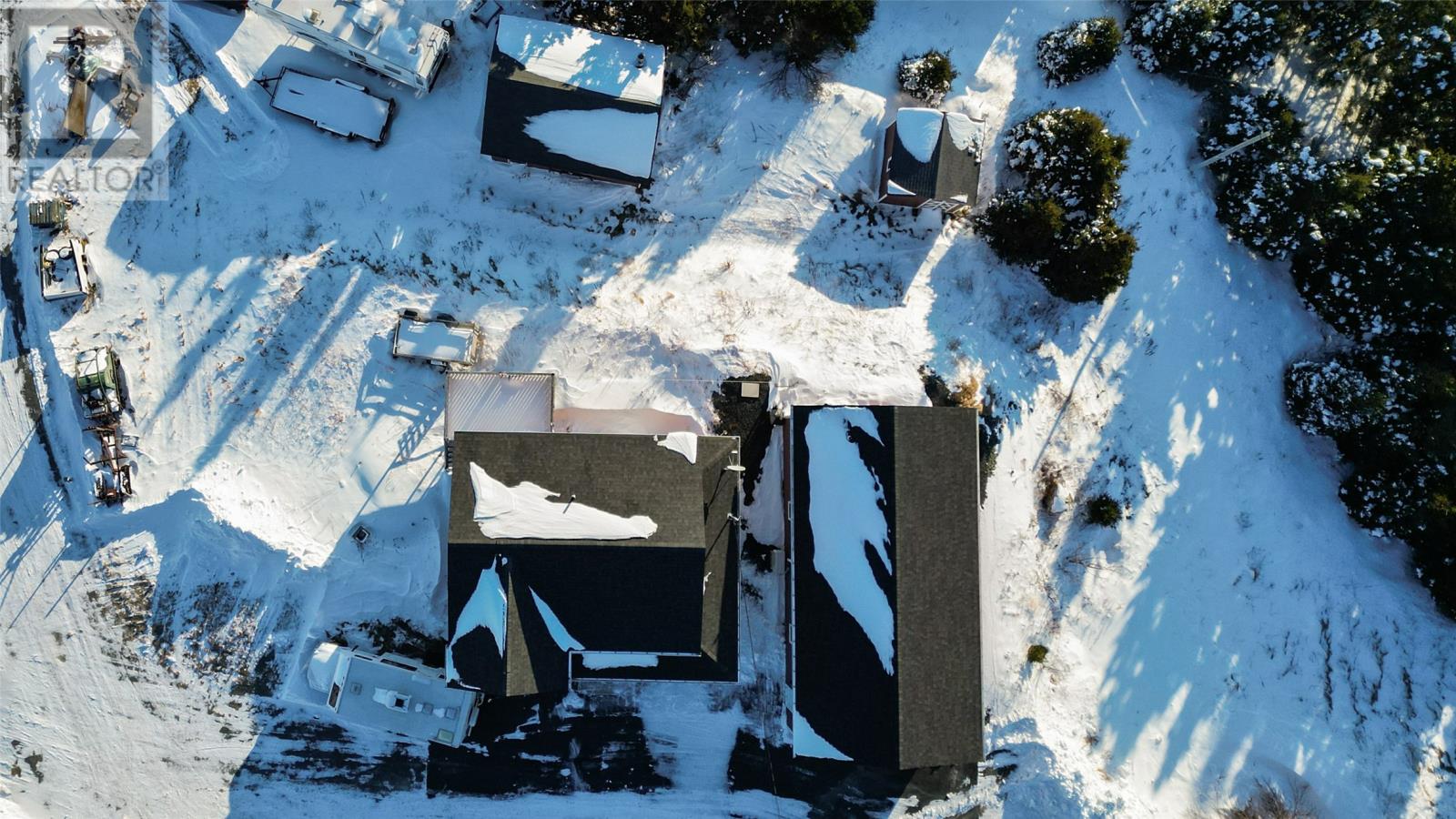4 Bedroom
4 Bathroom
2700 sqft
2 Level
Air Exchanger
Baseboard Heaters
$359,000
Prepare to be WOWED by this IMMACULATE, executive home in the scenic town of Calvert. This home is a showstopper from every angle, with its 22x44 detached garage, private 3/4 Acre lot, and its panoramic ocean views. The large foyer welcomes you into the main area, with the bright living room, that's open to the dining room, with access to the rear patio where you can quite literally watch the whales from your deck while enjoying the serenity and peacefulness of the area. The expansive kitchen features stainless steel appliances, custom cabinetry with tons of storage & prep space, and a centre sit-up island. The main floor also features a side porch with main floor laundry and a convenient half bathroom for your guests. Heading upstairs is where you'll find the full main bathroom, the first bedroom and the STUNNING primary suite, complete with multiple closets, a sitting area to enjoy the views from this vantage point, and the private, four piece ensuite with an oversized vanity. Heading downstairs is where you'll fall in love with the fully developed spaces, including two additional large bedrooms, another full bathroom, and the above ground rec room, with ground level walkout access, and a bar area. This home has been well thoughtfully planned, including THREE mini splits for maximum energy efficiency. Outside, you'll fall in love with the garage, which is fully heated, wired, AND has it's own bathroom! If you think you couldn't top that, it's also equipped with its own mini split, oversized garage door and has ample room for a workshop with a lift if desired, or would make you the envy of man cave's for entertaining! On the property there's another 22x24 garage and a storage shed as well. This home is truly move-in ready and is a DREAM for a family looking to embrace the coastal lifestyle all wrapped up in a luxurious property just 45 minutes to St. John's! (id:51189)
Property Details
|
MLS® Number
|
1277683 |
|
Property Type
|
Single Family |
Building
|
BathroomTotal
|
4 |
|
BedroomsAboveGround
|
2 |
|
BedroomsBelowGround
|
2 |
|
BedroomsTotal
|
4 |
|
Appliances
|
Dishwasher, Refrigerator, Washer, Dryer |
|
ArchitecturalStyle
|
2 Level |
|
ConstructedDate
|
2017 |
|
ConstructionStyleAttachment
|
Detached |
|
CoolingType
|
Air Exchanger |
|
ExteriorFinish
|
Vinyl Siding |
|
FlooringType
|
Ceramic Tile, Laminate |
|
FoundationType
|
Poured Concrete |
|
HalfBathTotal
|
1 |
|
HeatingFuel
|
Electric |
|
HeatingType
|
Baseboard Heaters |
|
StoriesTotal
|
2 |
|
SizeInterior
|
2700 Sqft |
|
Type
|
House |
Parking
Land
|
Acreage
|
No |
|
Sewer
|
Septic Tank |
|
SizeIrregular
|
3/4 Acre |
|
SizeTotalText
|
3/4 Acre|0-4,050 Sqft |
|
ZoningDescription
|
Res |
Rooms
| Level |
Type |
Length |
Width |
Dimensions |
|
Second Level |
Ensuite |
|
|
4PC |
|
Second Level |
Primary Bedroom |
|
|
29.2 x 12.0 |
|
Second Level |
Bedroom |
|
|
14.0 x 8.5 |
|
Second Level |
Bath (# Pieces 1-6) |
|
|
4PC |
|
Basement |
Bath (# Pieces 1-6) |
|
|
4PC |
|
Basement |
Recreation Room |
|
|
11.5 x 21.5 |
|
Basement |
Bedroom |
|
|
11.2 x 9.5 |
|
Basement |
Bedroom |
|
|
11.0 x 15.0 |
|
Main Level |
Laundry Room |
|
|
5.5 x 12.0 |
|
Main Level |
Bath (# Pieces 1-6) |
|
|
2PC |
|
Main Level |
Dining Room |
|
|
12.0 x 9.5 |
|
Main Level |
Kitchen |
|
|
19.0 x 12.0 |
|
Main Level |
Living Room |
|
|
17.5 x 11.8 |
https://www.realtor.ca/real-estate/27446182/222-northside-road-calvert












































